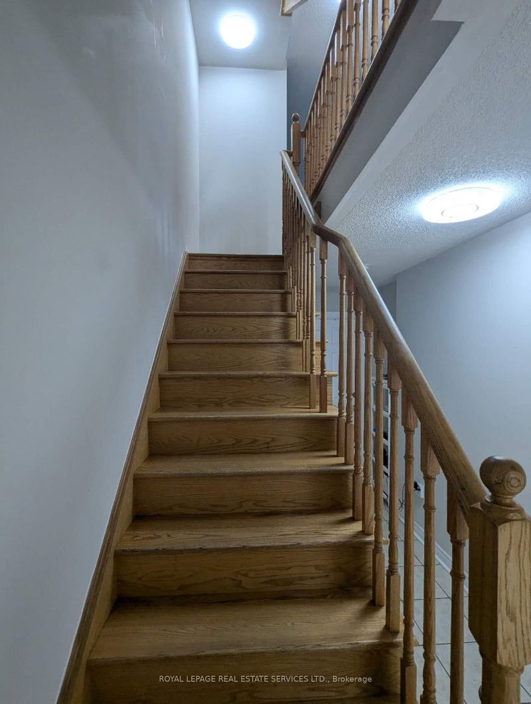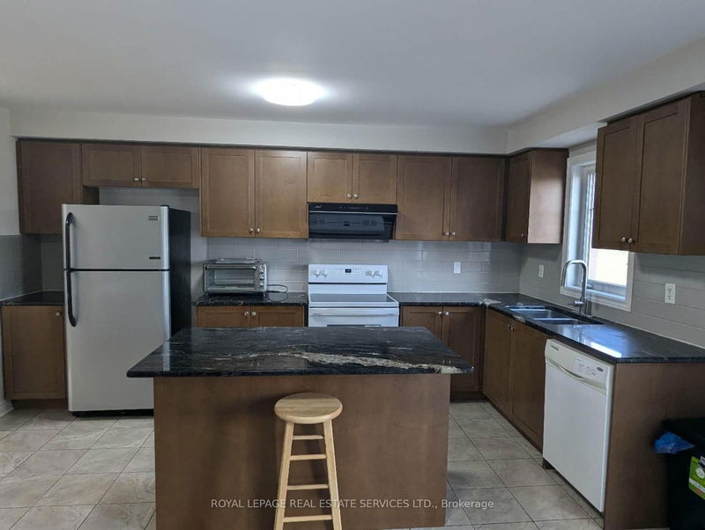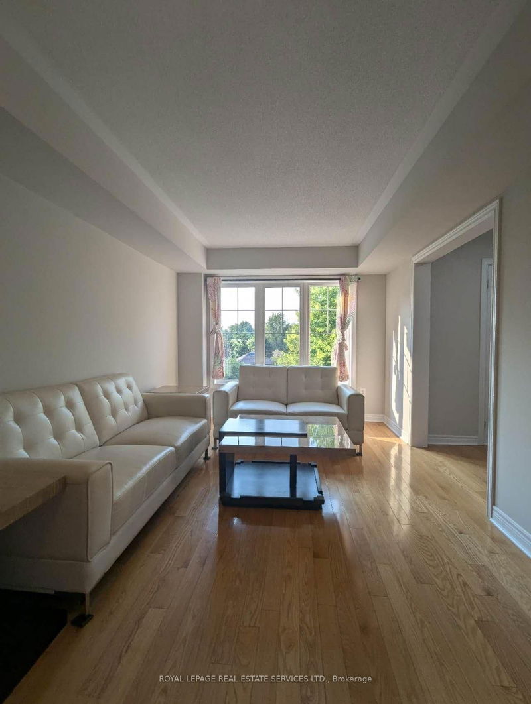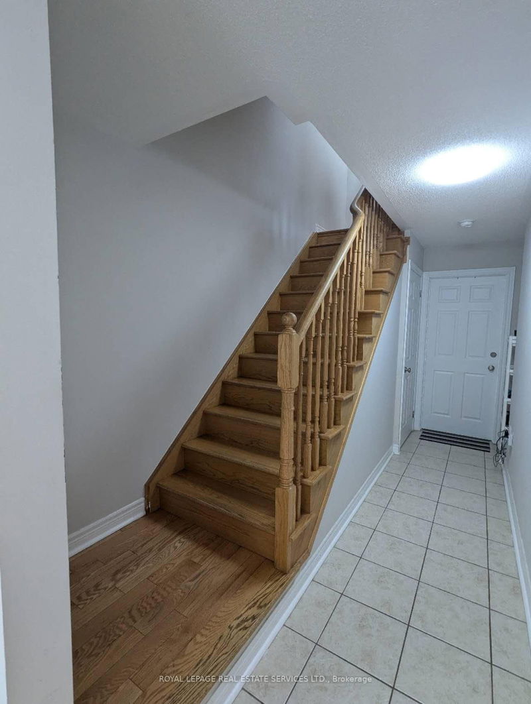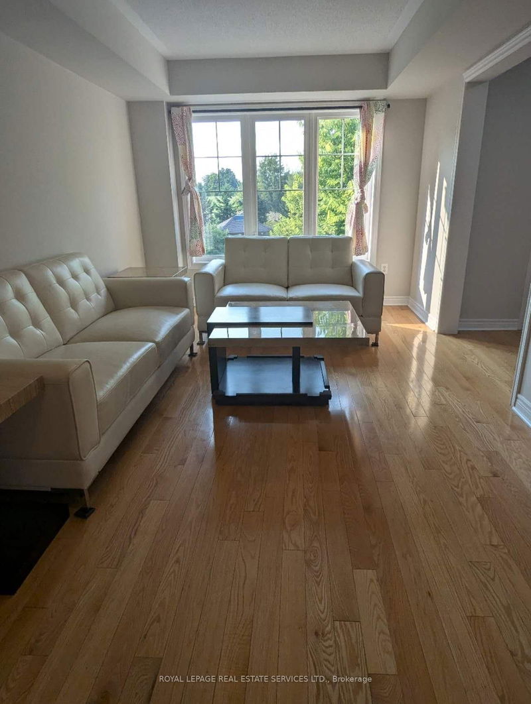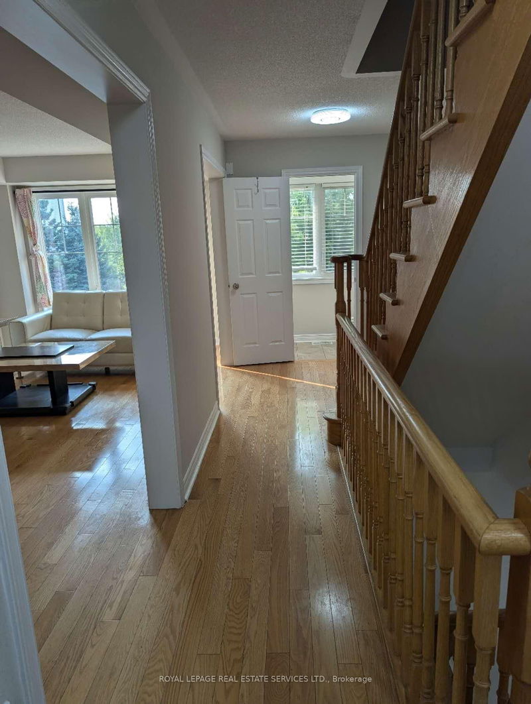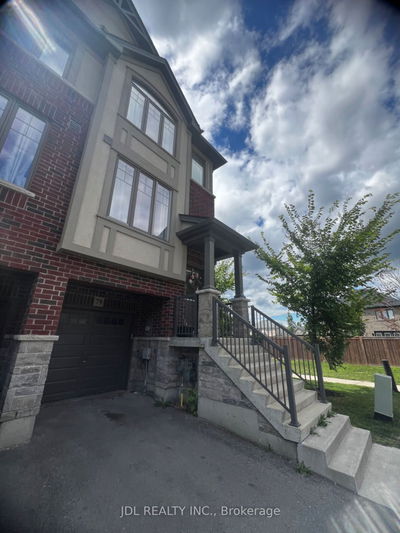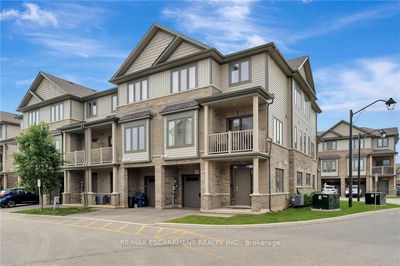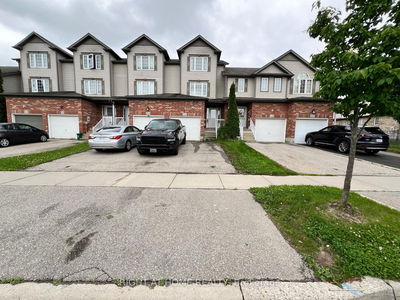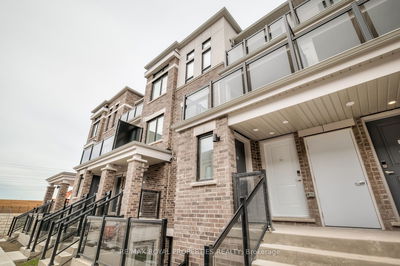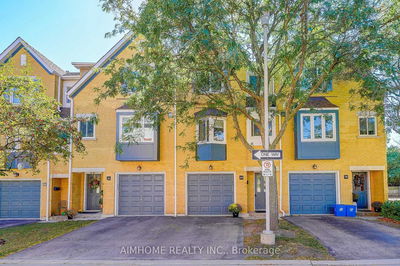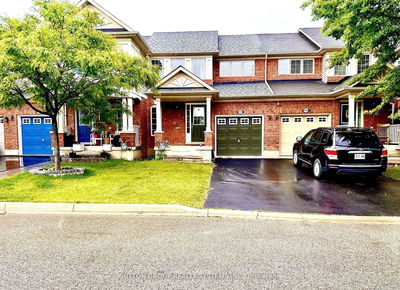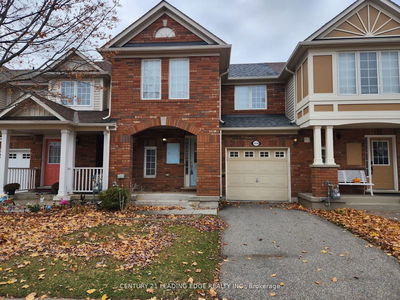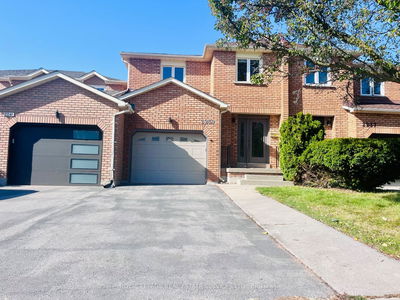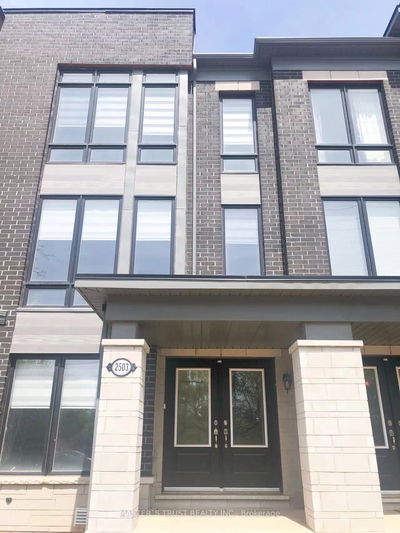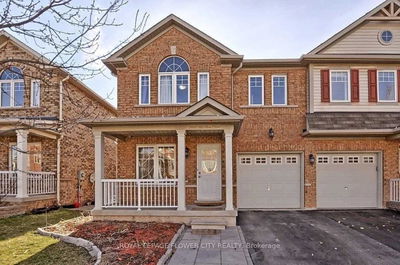**Upper Only!** Home with Unobstructed Views! Located in the Bronte Creek Provincial Park community, this gorgeous townhouse overlooks the 14 Mile Creek Valley, offering stunning views from every room. The second floor features a spacious living room and a bright, open-concept kitchen with a centre island and granite countertops. The dining area, combined with the kitchen, includes a Juliet balcony. The third floor boasts three large bedrooms with scenic windows, offering unparalleled privacy. A short walk to highly-rated schools, parks, ponds, trails, and the community center. Quick access to Bronte GO, 407, and QEW. The tenant pays 70% of the utilities. The landlord lives on the lower floor and shares the main entrance with the tenant. The tenant does not have a private entrance. There is one parking spot in the driveway. If the landlord needs to park in or out of the garage, the tenant needs to move his/her car.
Property Features
- Date Listed: Friday, September 13, 2024
- City: Oakville
- Neighborhood: Palermo West
- Major Intersection: Upper Middle/Bronte
- Full Address: 5 Upper-2006 Trawden Way, Oakville, L6M 0M1, Ontario, Canada
- Living Room: Hardwood Floor, Picture Window
- Kitchen: Combined W/Dining, Granite Counter, Centre Island
- Listing Brokerage: Royal Lepage Real Estate Services Ltd. - Disclaimer: The information contained in this listing has not been verified by Royal Lepage Real Estate Services Ltd. and should be verified by the buyer.





