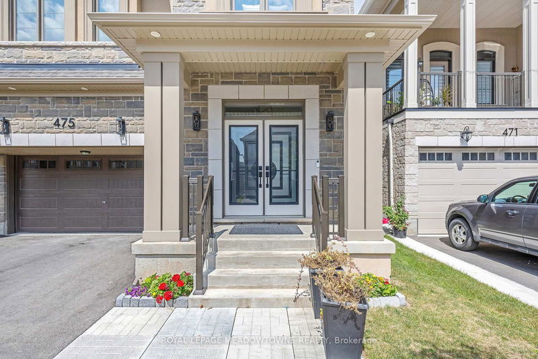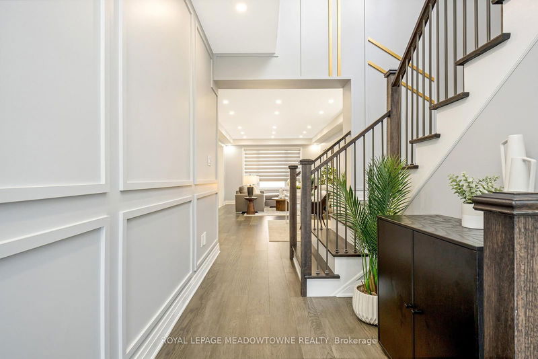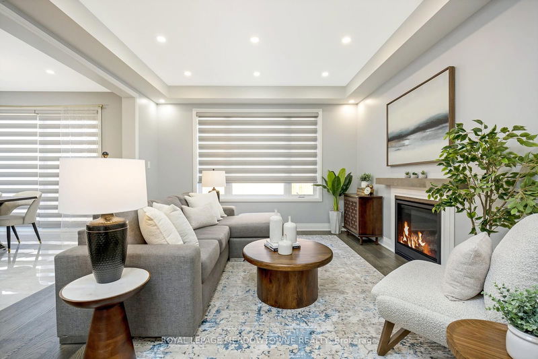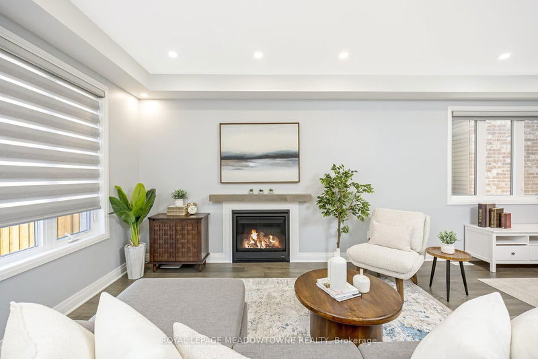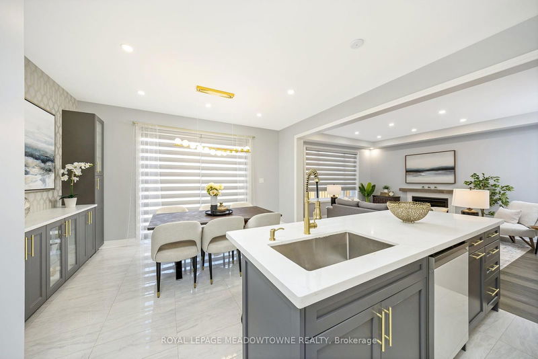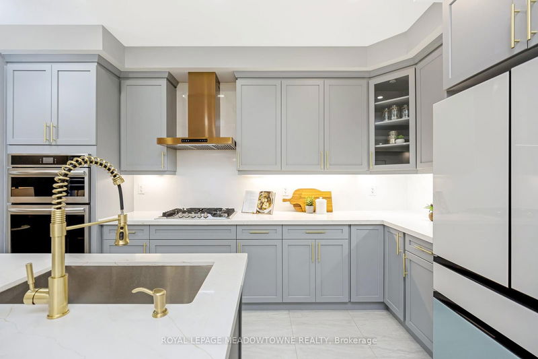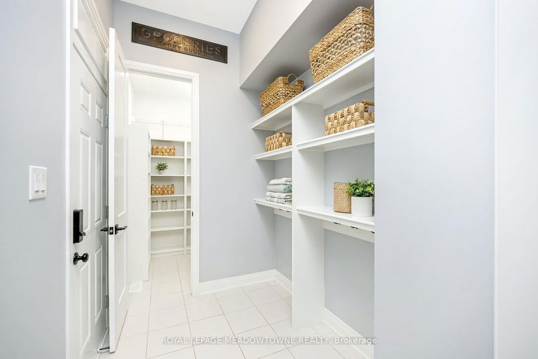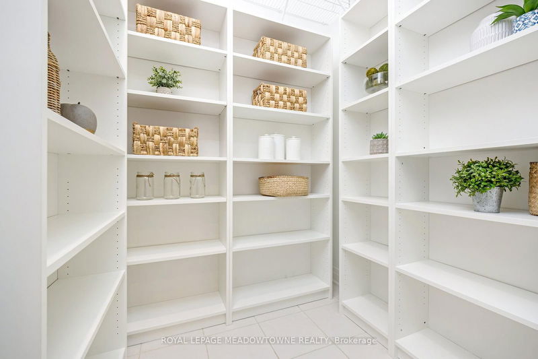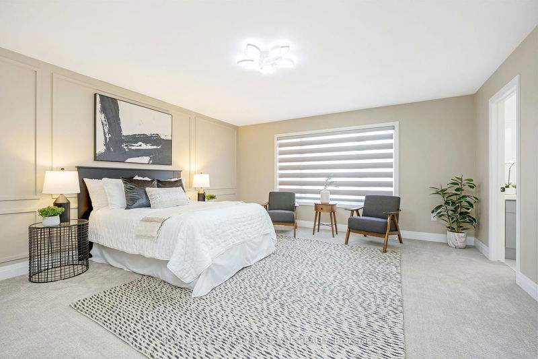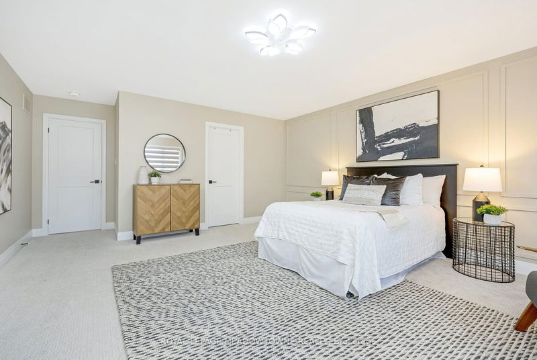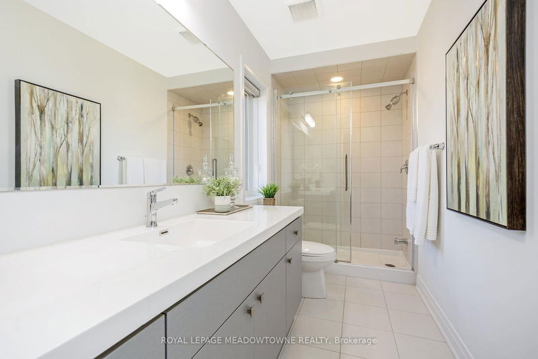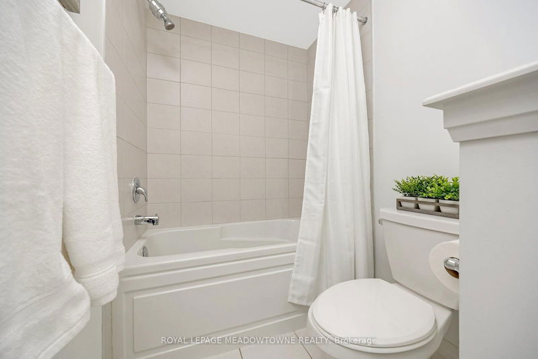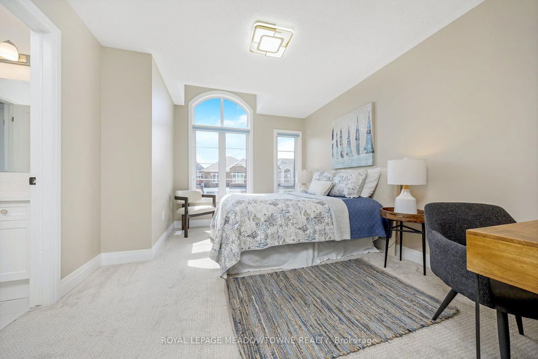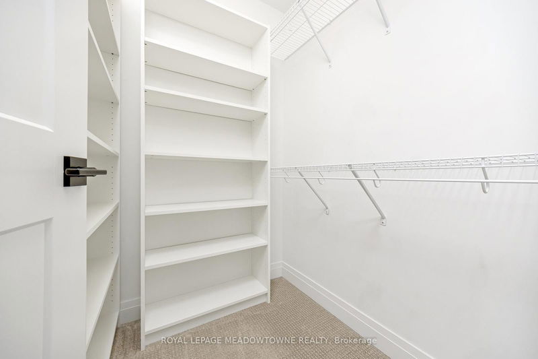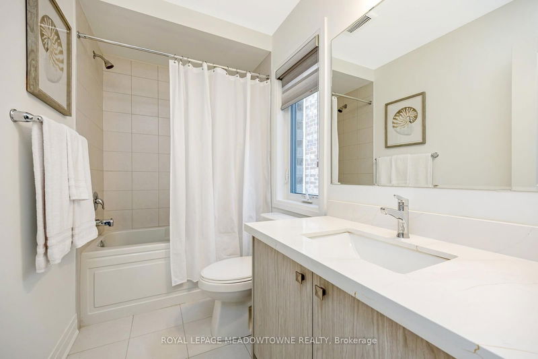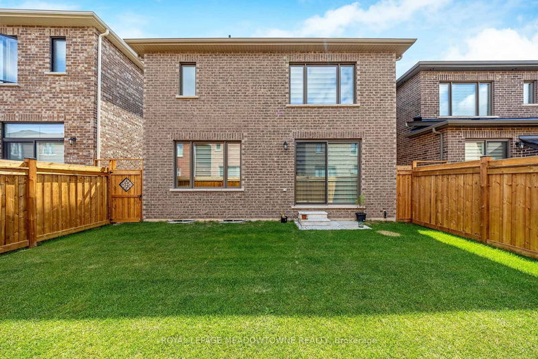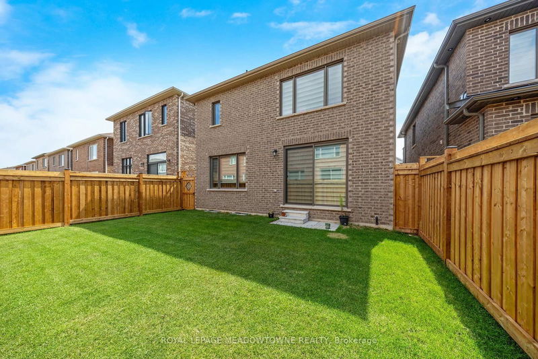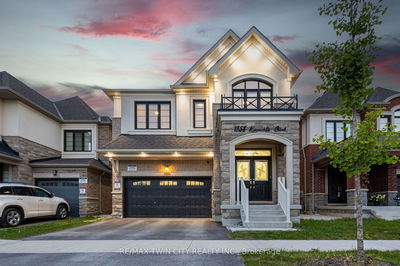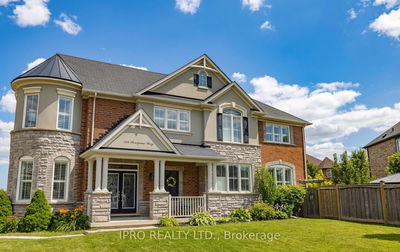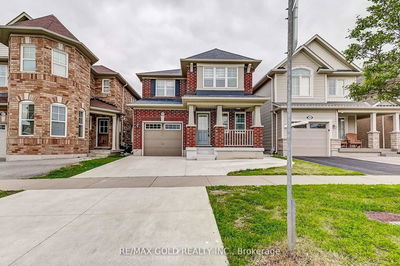This delightful Mattamy Saugeen model built in 2022, offers 2,601 sq.ft. of well-planned living space. Stone and stucco exterior is enhanced by outdoor pot lights and a double-door entrance. Main floor features a bright and functional kitchen with quartz countertops, top-of-the-line Samsung Bespoke appliances, and custom cabinetry. Breakfast area includes a custom buffet with additional storage and a large pantry. The open layout is accented by pot lights and stylish custom light fixtures throughout. Upstairs features a well-equipped laundry room and four generously sized bedrooms. Three of the bedrooms include walk-in closets, and all have direct access to a washroom. The primary bedroom features an ensuite, while two bedrooms share a Jack-and-Jill bathroom, and the fourth bedroom enjoys a private ensuite. Additional highlights include a separate side entrance to the basement, ideal for future expansion or rental potential. Located within walking distance to a school, a new park with a splash pad, basketball court, the Velodrome, and the upcoming Milton Education Village, this home is ideally situated for families. Great combination of modern features with a practical layout!
Property Features
- Date Listed: Friday, September 13, 2024
- Virtual Tour: View Virtual Tour for 475 Violet Gate
- City: Milton
- Neighborhood: Walker
- Major Intersection: Tremaine/Britannia
- Full Address: 475 Violet Gate, Milton, L9E 1X6, Ontario, Canada
- Kitchen: Tile Floor, Centre Island
- Listing Brokerage: Royal Lepage Meadowtowne Realty - Disclaimer: The information contained in this listing has not been verified by Royal Lepage Meadowtowne Realty and should be verified by the buyer.


