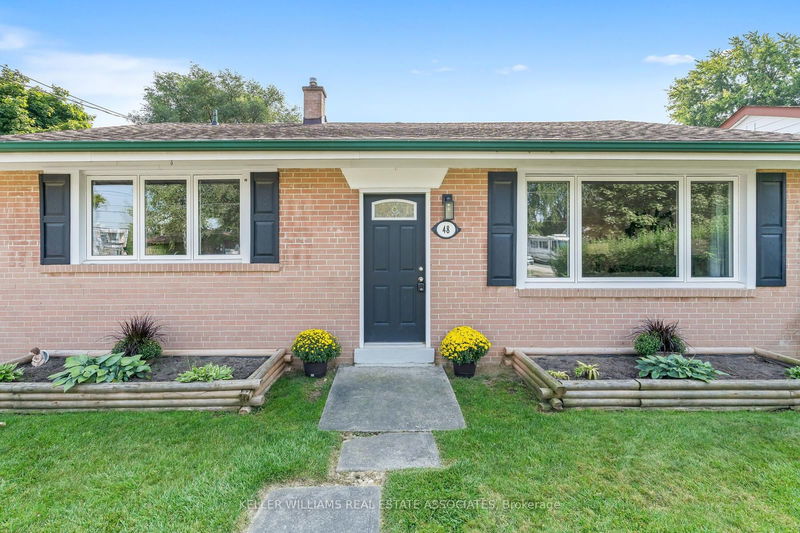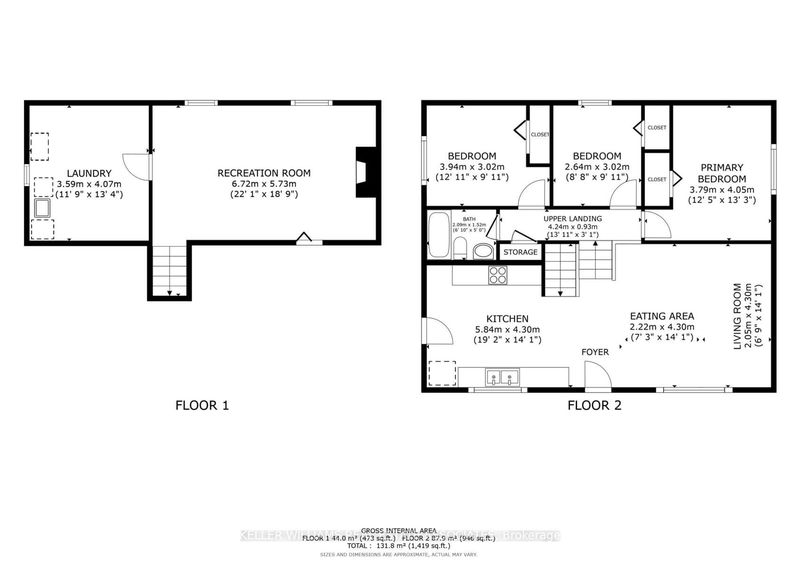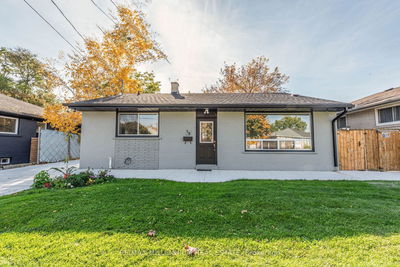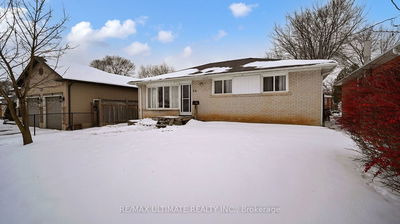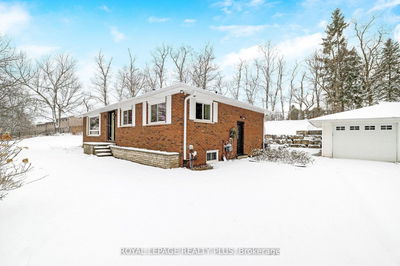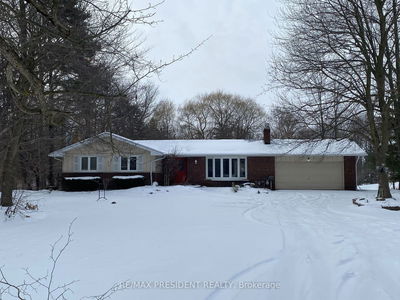Welcome to this charming renovated 3-level backsplit home in Georgetown, featuring 3 bedrooms, a finished basement, and a pool-sized lot. The cozy, open-concept main floor includes a renovated kitchen with elegant granite countertops, black appliances, a double sink, ceramic floors, and a large window overlooking the beautiful front yard. The spacious living room/dining is perfect for gatherings, with an open layout, natural light, laminate floors, and vaulted ceilings. Upstairs, you'll find three well-sized bedrooms, each with its own closet, and a 4-piece bathroom. For additional entertainment space, the lower level is finished with a recreation room, gas fireplace, above-grade windows, laminate floors, extra crawl space storage, and laundry. The backyard is a fantastic size, with a private, fully fenced yard, zipline for the kids, and room for additional entertainment or a potential garage. Located on a quiet crescent and just minutes from parks, schools, Georgetown Market Place, Downtown Georgetown, Georgetown Hospital, and more.
Property Features
- Date Listed: Monday, September 16, 2024
- Virtual Tour: View Virtual Tour for 48 McGilvray Crescent
- City: Halton Hills
- Neighborhood: Georgetown
- Full Address: 48 McGilvray Crescent, Halton Hills, L7G 1L6, Ontario, Canada
- Kitchen: Renovated, Granite Counter, Ceramic Back Splash
- Living Room: Laminate, Vaulted Ceiling, Large Window
- Listing Brokerage: Keller Williams Real Estate Associates - Disclaimer: The information contained in this listing has not been verified by Keller Williams Real Estate Associates and should be verified by the buyer.




