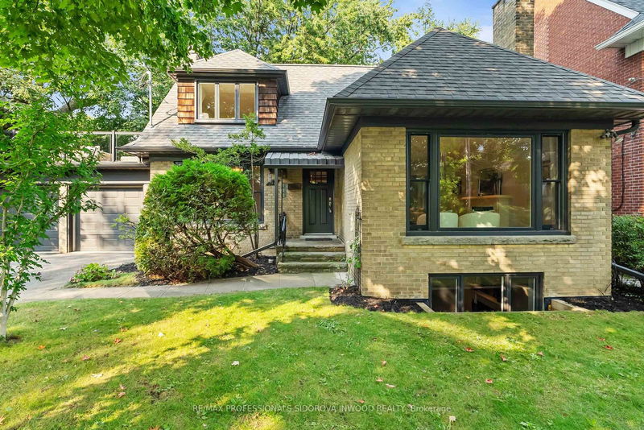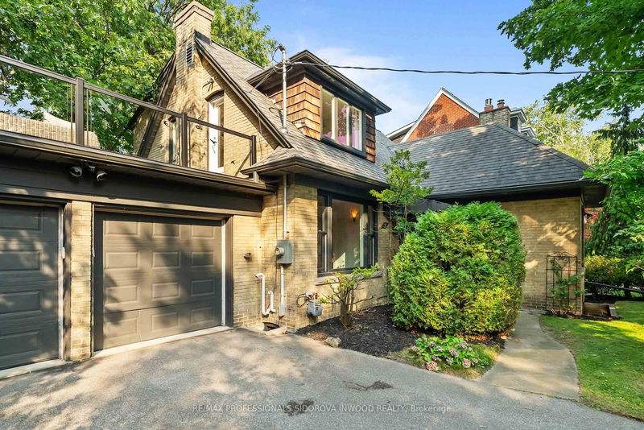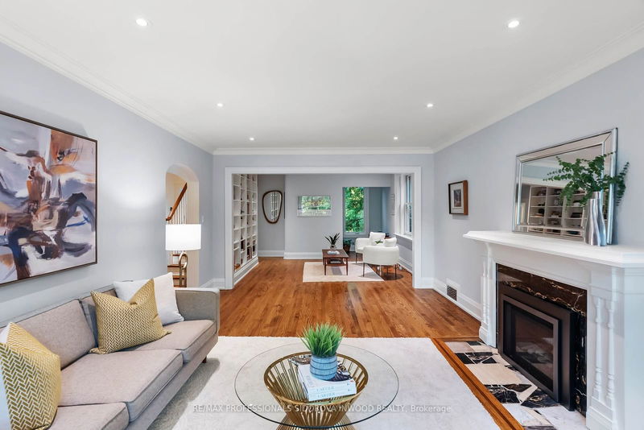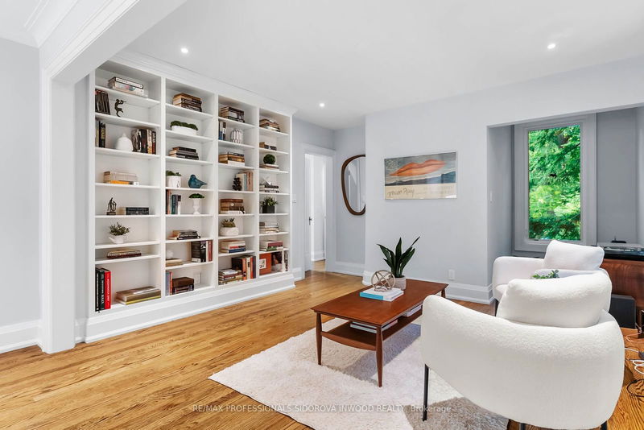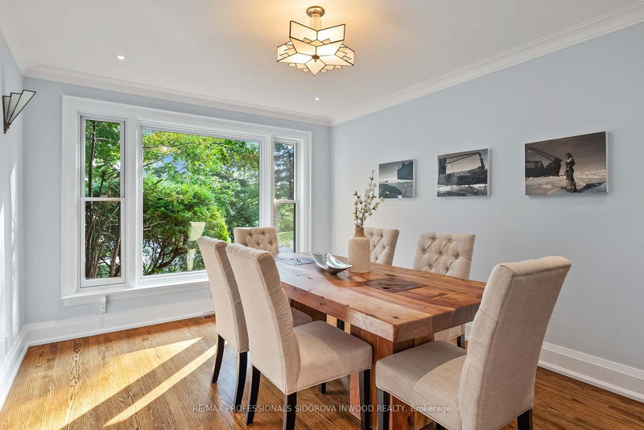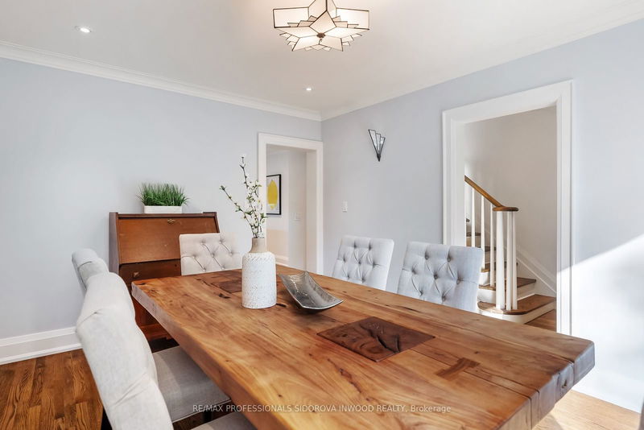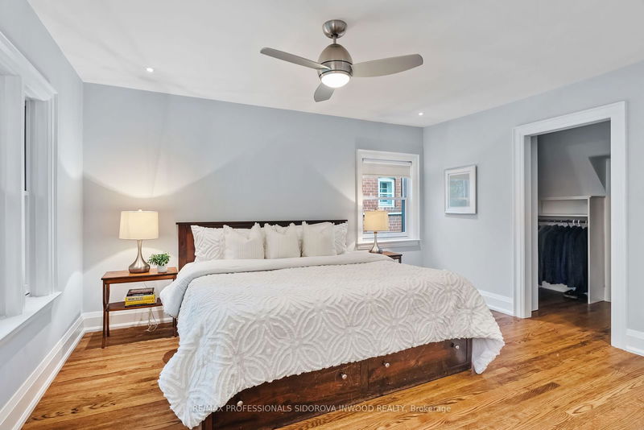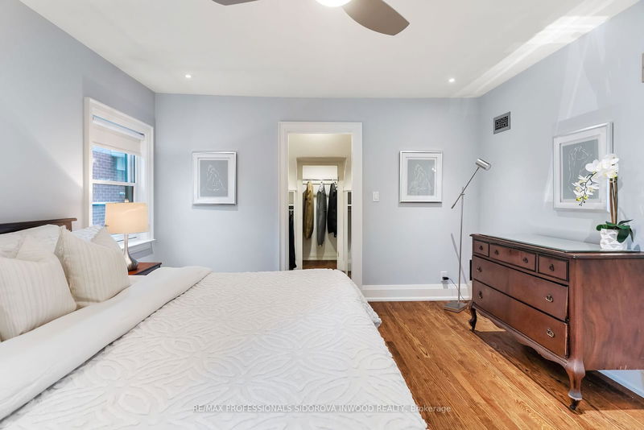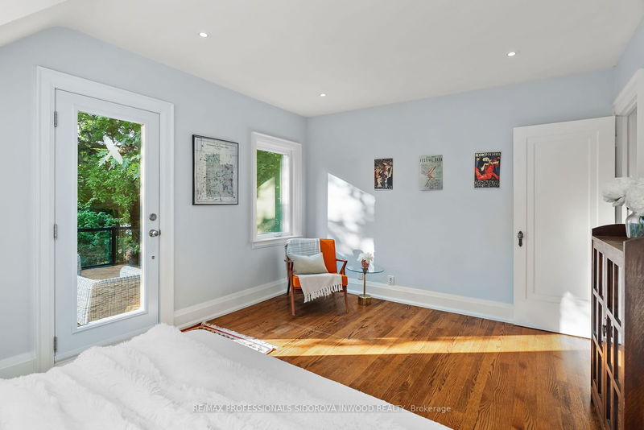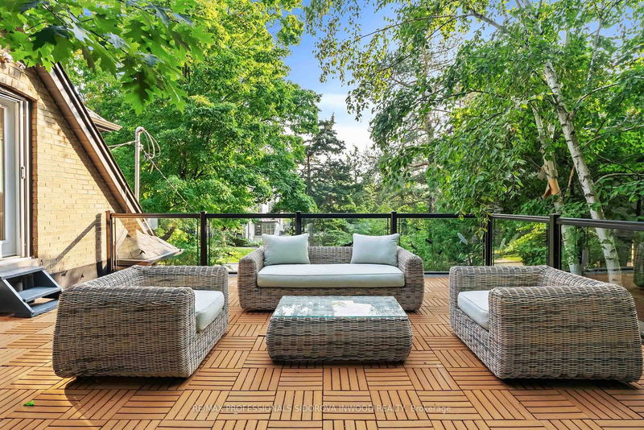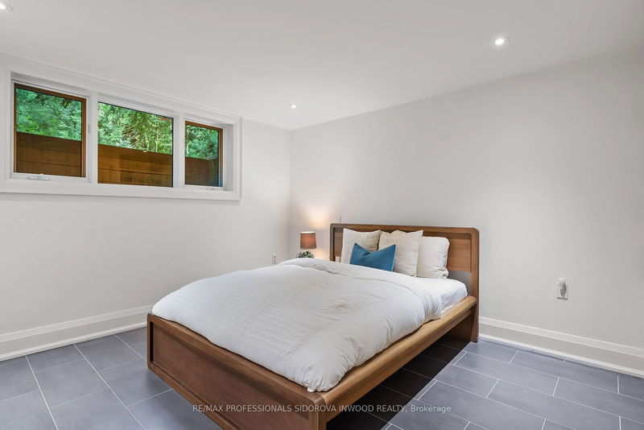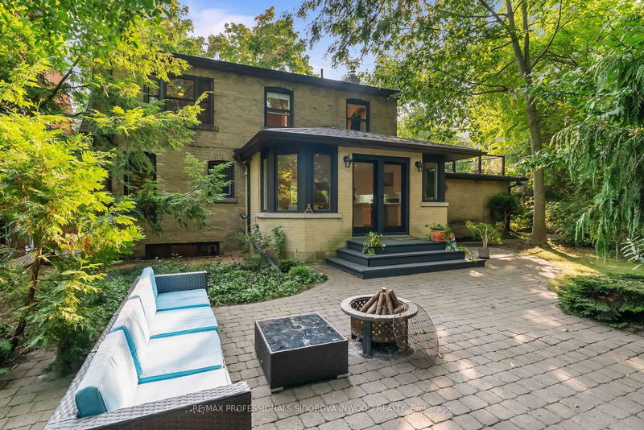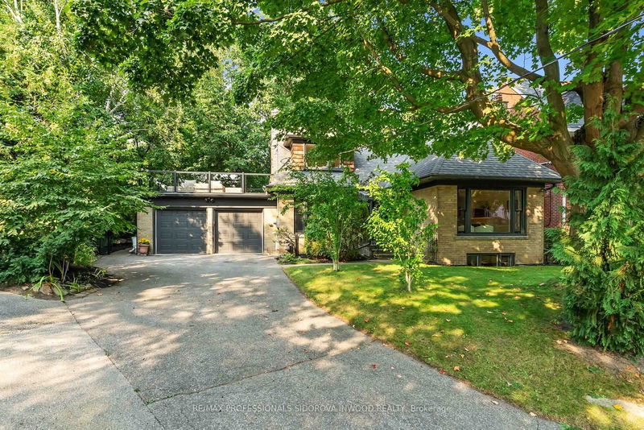For Nature/Entertaining lovers fabulous reno & restored spacious Centre Hall home on huge lot on a cul de sac/crescent street in Swansea w/double garage & private dr. Renovated by Belyea Bros in 2016 w/ best materials. Foyer leading to spacious living room combined w/family room w/gas fireplace, w/w & ceiling/floor window, pot lights, custom bookcases, high quality custom trimming &hardwood floors throughout. It features bright formal dining room. It has new stunning large Chef's kitchen with Carrera marble counters and central island w/breakfast bar, pro level s/s appliances, pot lights & breakfast area w/ bay window & walk out to large patio and magnificent private oasis yard surrounded by mature trees; w/winter views of Grenadier pond & High Park. King size prime bedroom w/walk in closet. Large second bdrm with w/o to enormous private deck. Reno basement w/heated floors & pot lights; large rec room w/fireplace (as is), bedroom, Gorgeous 3 pc bath w/ glass shower & laundry rm and more...
Property Features
- Date Listed: Monday, September 16, 2024
- Virtual Tour: View Virtual Tour for 37 Grenadier Heights
- City: Toronto
- Neighborhood: High Park-Swansea
- Major Intersection: Ellis Ave/Grenadier Hts
- Full Address: 37 Grenadier Heights, Toronto, M6S 2W5, Ontario, Canada
- Living Room: Hardwood Floor, Fireplace, Pot Lights
- Family Room: Hardwood Floor, B/I Bookcase, Pot Lights
- Kitchen: Marble Counter, Centre Island, Breakfast Bar
- Listing Brokerage: Re/Max Professionals Sidorova Inwood Realty - Disclaimer: The information contained in this listing has not been verified by Re/Max Professionals Sidorova Inwood Realty and should be verified by the buyer.

