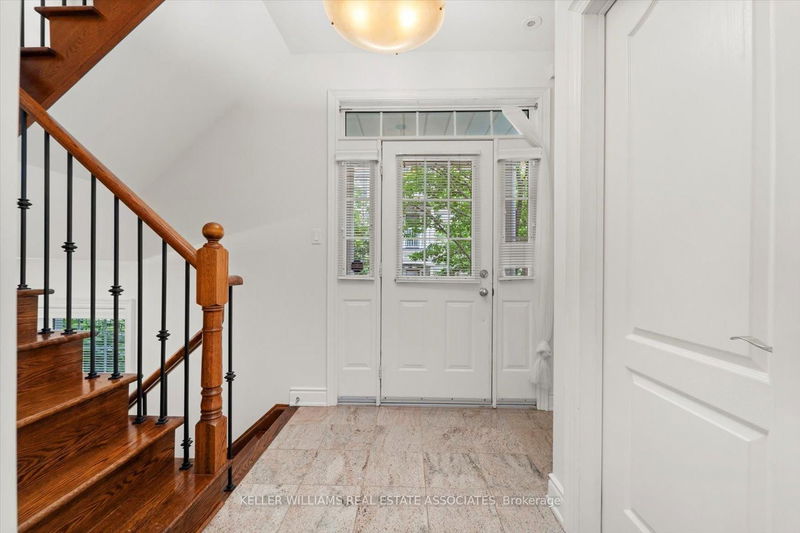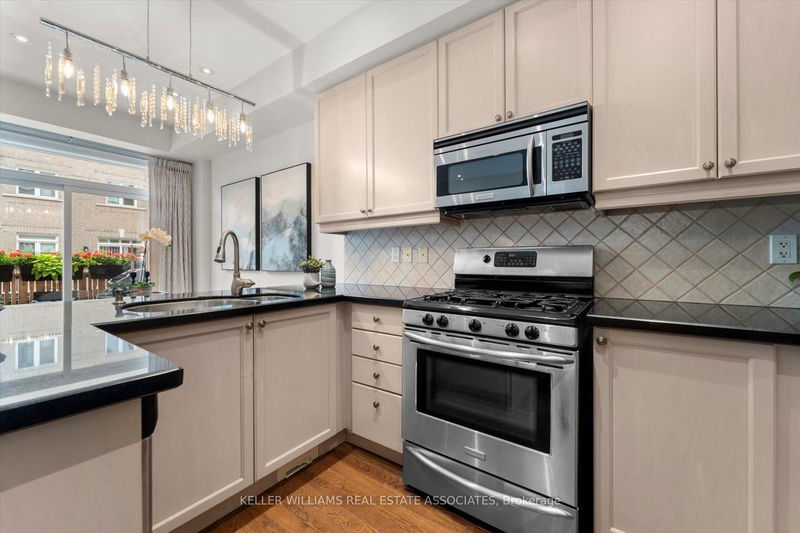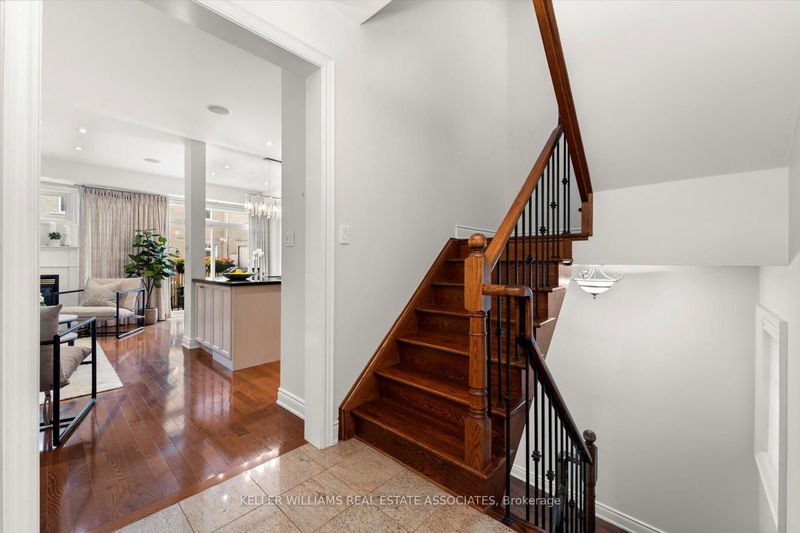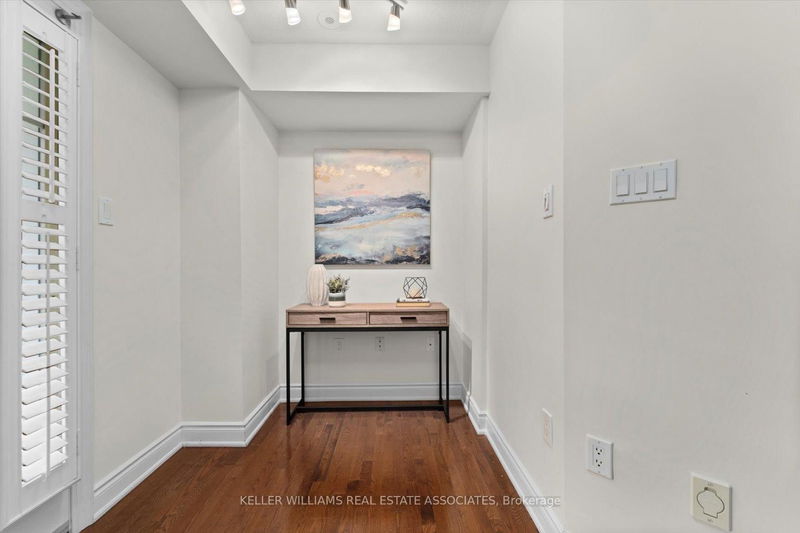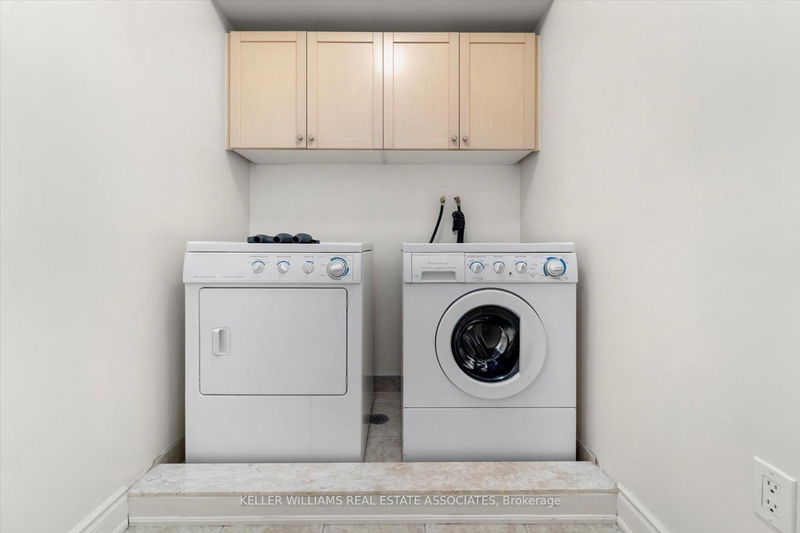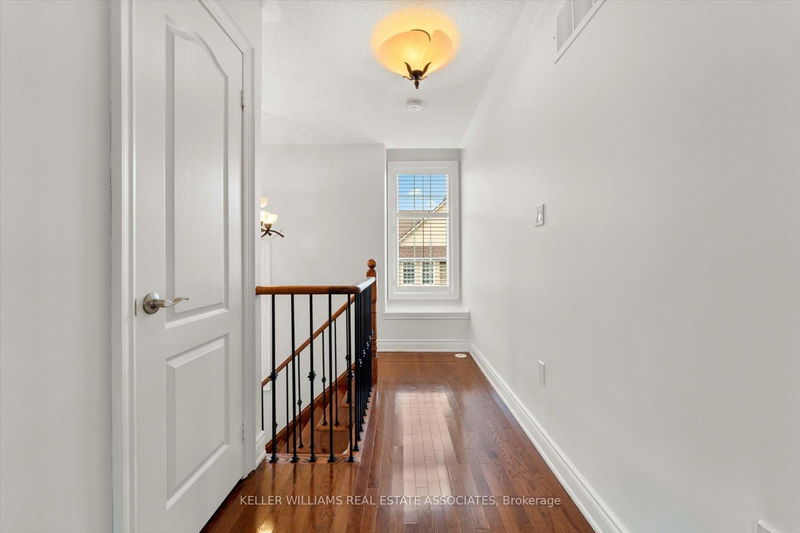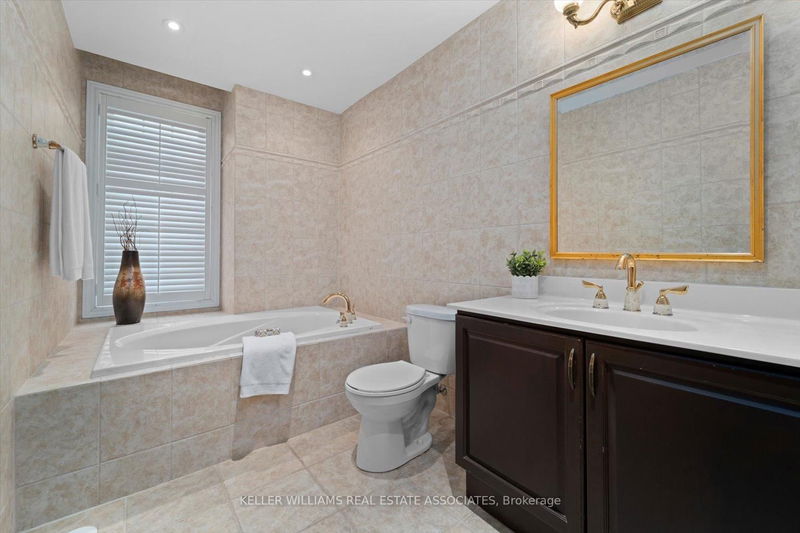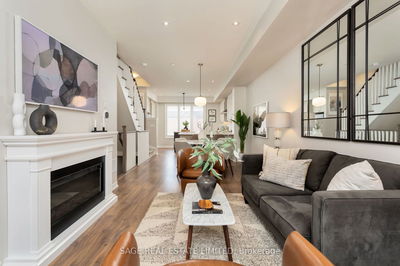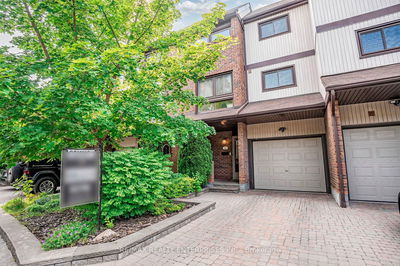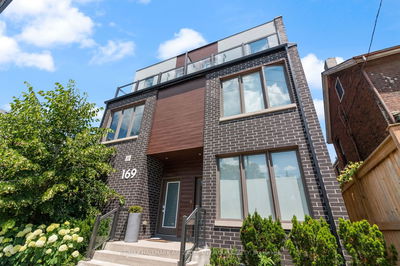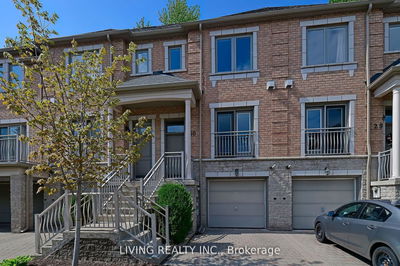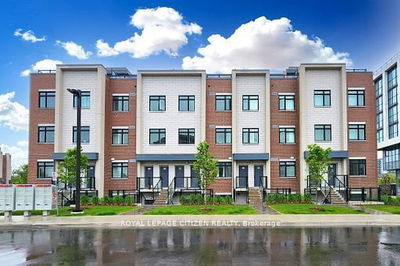Discover carefree living in this charming townhouse within the prestigious Ports of Olde Port Credit complex, situated on a beautifully landscaped courtyard. This friendly and well-maintained community provides a serene environment for its residents. Enjoy the well-equipped kitchen with granite countertops and custom cupboard slide-out shelves. Walk out to barbeque on the new (2023) large cedar deck, and cozy up to the living room's gas fireplace. The primary bedroom is a true sanctuary, featuring a gas fireplace and a spacious walk-in closet with a California Closet system for ample storage, and an ensuite bathroom with a luxurious soaker tub for ultimate relaxation. Perhaps you wish to read a book on the second floor covered balcony overlooking the lush courtyard. Close to public and private schools, this home is ideal for families. Excellent transportation links to the GTA include a five-minute walk to the GO train, and a forthcoming LRT line through Mississauga to Brampton. The QEW is just minutes away. The pedestrian-friendly neighbourhood offers a nearby park with pool and playground for family fun. Just steps away is the vibrant Port Credit Village, with its restaurants, live music, festivals, shops, and essential services. Enjoy the close proximity to Lake Ontario and the Waterfront Trail for walking, running, and cycling. The Ports of Olde Port Credit offers tranquillity and convenience, making it the perfect place to call home. Don't miss this opportunity to be part of an exceptional community!
Property Features
- Date Listed: Monday, September 16, 2024
- Virtual Tour: View Virtual Tour for 224-60 Rosewood Avenue
- City: Mississauga
- Neighborhood: Port Credit
- Full Address: 224-60 Rosewood Avenue, Mississauga, L5G 4W2, Ontario, Canada
- Living Room: Hardwood Floor, Gas Fireplace, Open Concept
- Kitchen: Hardwood Floor, Breakfast Bar, Stainless Steel Appl
- Listing Brokerage: Keller Williams Real Estate Associates - Disclaimer: The information contained in this listing has not been verified by Keller Williams Real Estate Associates and should be verified by the buyer.



