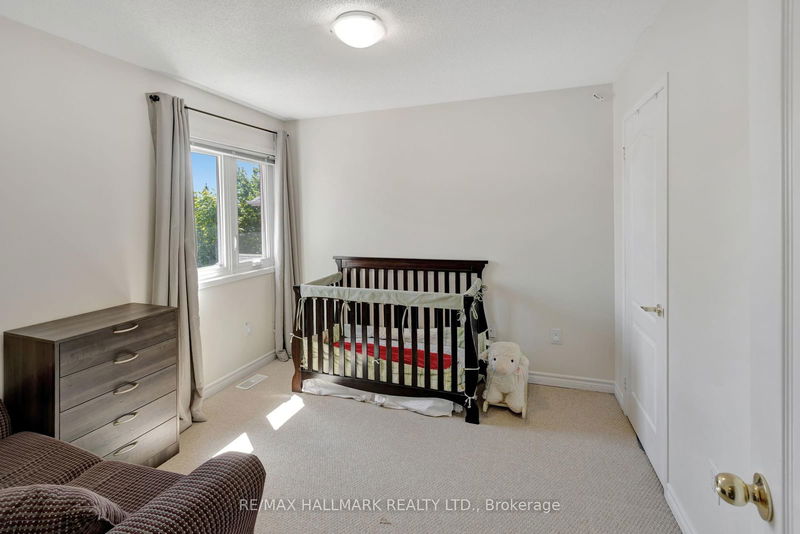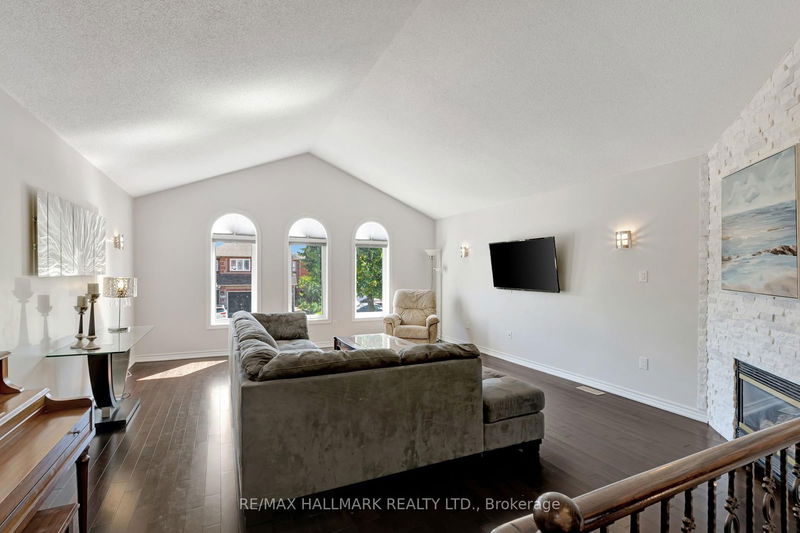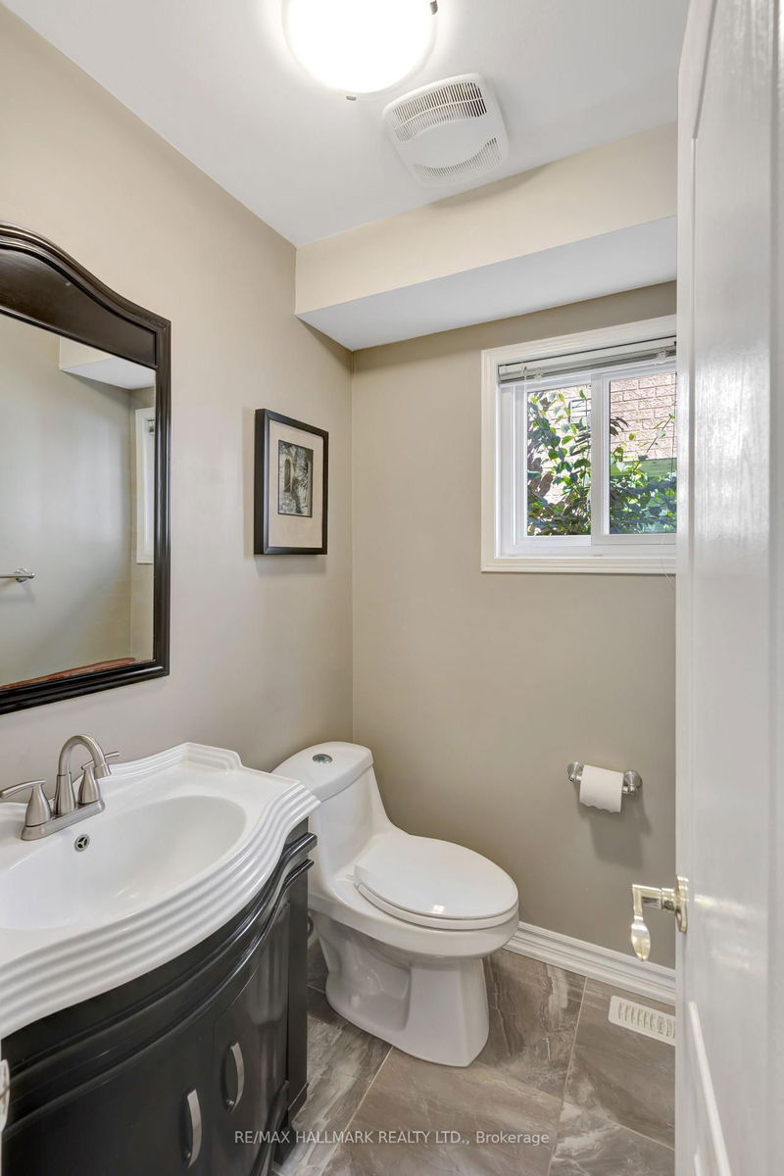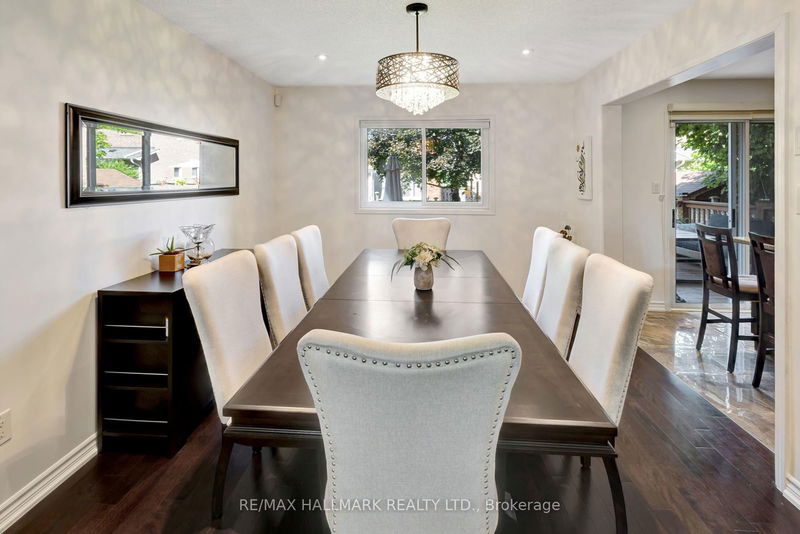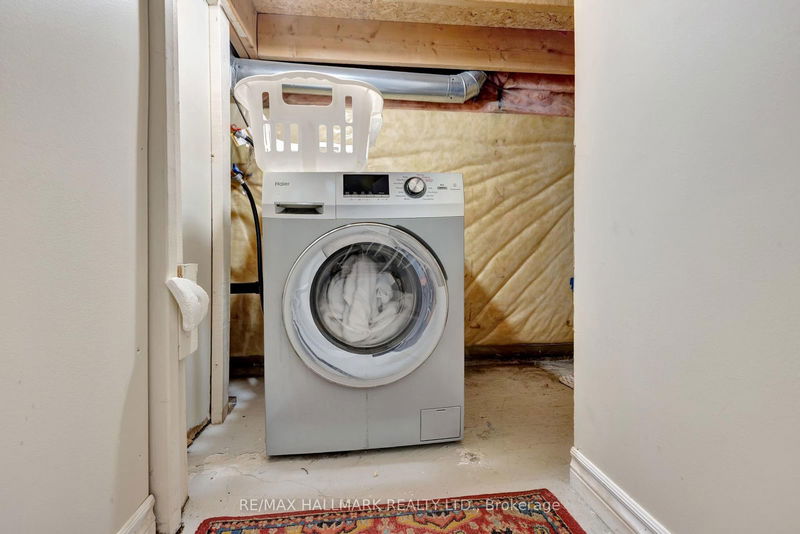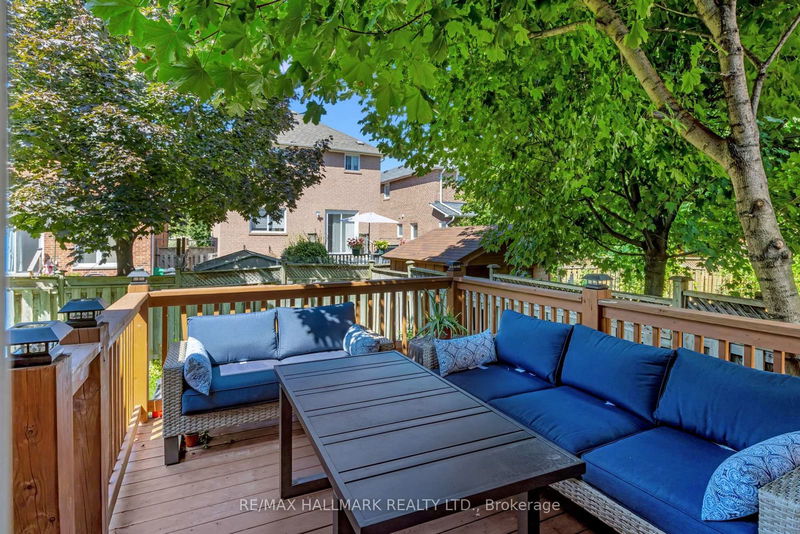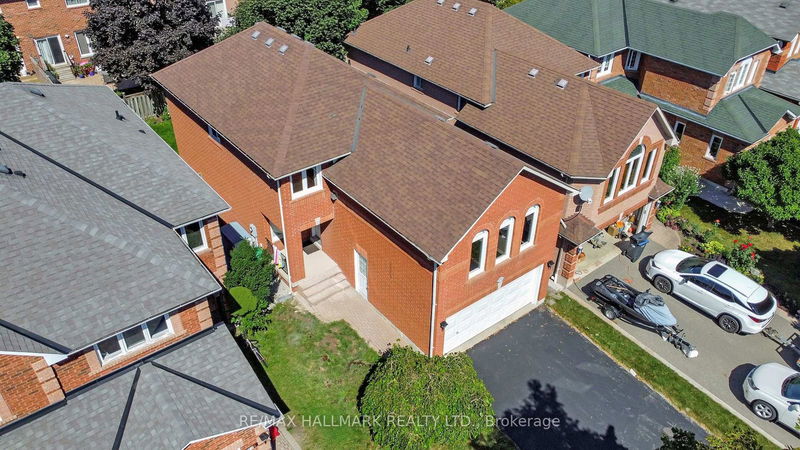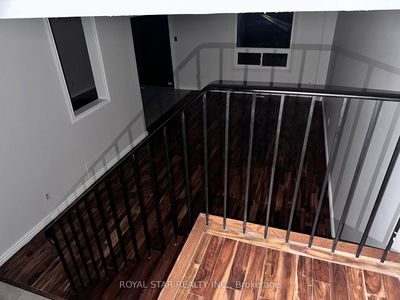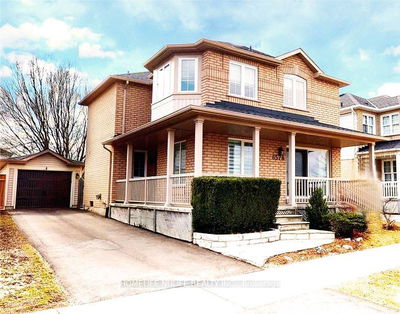Welcome To This Elegant 3 Bedroom, 4 Bath Family Home In Highly Desirable Lisgar Area. Beautiful, Bright & Spacious Renovated Home With Intelligent Layout Featuring Principal Rooms, Hardwood Floors on Main Level, Pot Lights, Powder Room & Laundry. The Modern Family Sized Kitchen Features Sleek Cabinetry, Backsplash, Island, Stainless Steel Appliances, Breakfast Area & A Walk Out to Deck. On The Middle Level There Is A Beautiful Sun-Filled Family Room Complete With Cathedral Ceilings & Gas Fireplace. Upstairs Includes 3 Generous Bedrooms and 2 Bath, The Primary Bedroom Includes Walk-In Closet and 3 Piece Ensuite. The Finished Basement With A Separate Entrance, Offers A Separate Guest Bedroom, Living Room & Kitchen, Perfect For Entertaining. Sitting On A Picturesque Lot With 2 Car Built-In Garage, Double Driveway And Landscaped Backyard Complete With Deck.
Property Features
- Date Listed: Monday, September 16, 2024
- City: Mississauga
- Neighborhood: Lisgar
- Major Intersection: Nineth Line/ Derry Rd
- Full Address: 3770 Densbury Drive, Mississauga, L5N 6Z2, Ontario, Canada
- Living Room: Hardwood Floor, Large Window, Pot Lights
- Kitchen: Ceramic Floor, Stainless Steel Appl, Backsplash
- Kitchen: Ceramic Floor, Combined W/Kitchen, W/O To Deck
- Family Room: Hardwood Floor, Cathedral Ceiling, Gas Fireplace
- Living Room: Laminate, Open Concept
- Kitchen: Backsplash, Window, O/Looks Living
- Listing Brokerage: Re/Max Hallmark Realty Ltd. - Disclaimer: The information contained in this listing has not been verified by Re/Max Hallmark Realty Ltd. and should be verified by the buyer.








