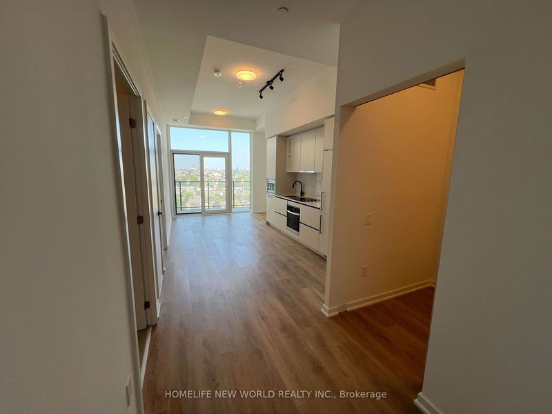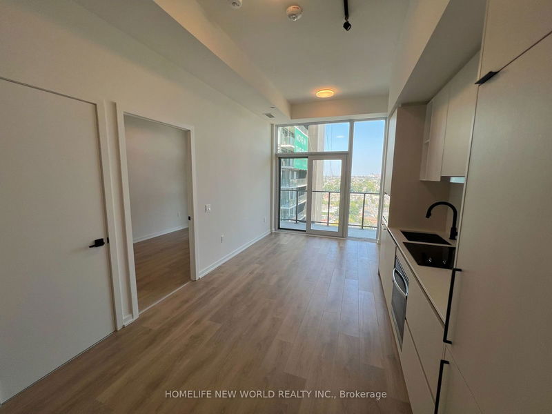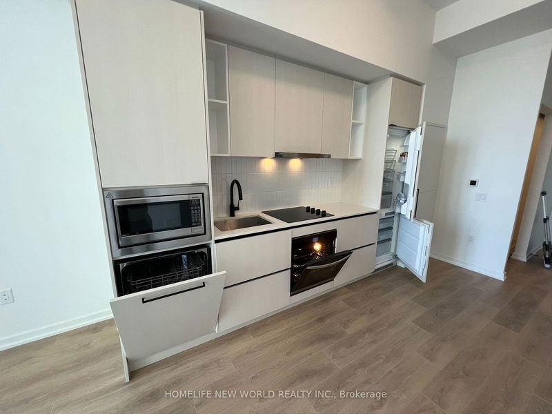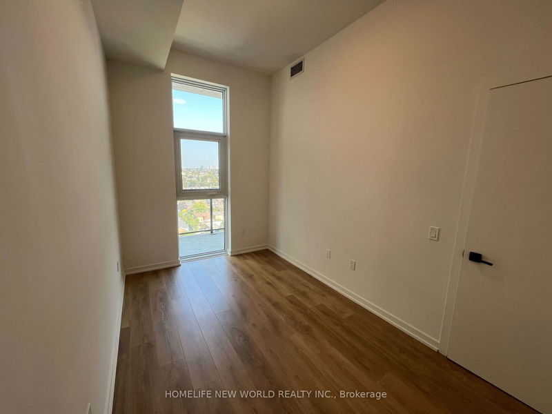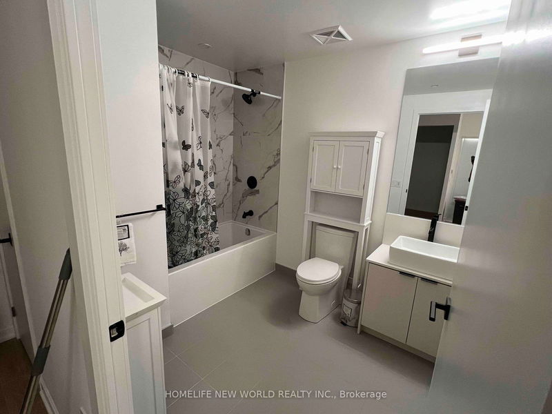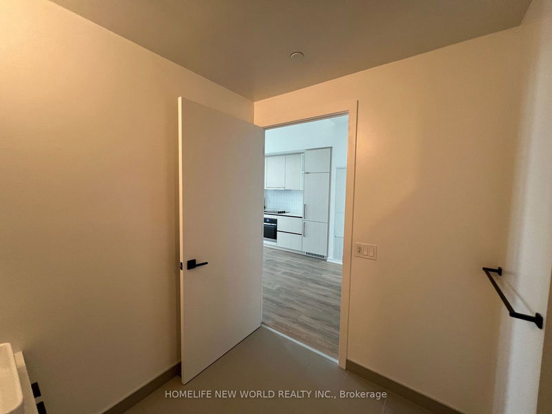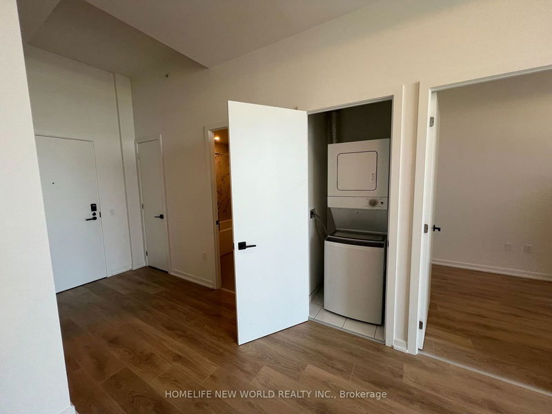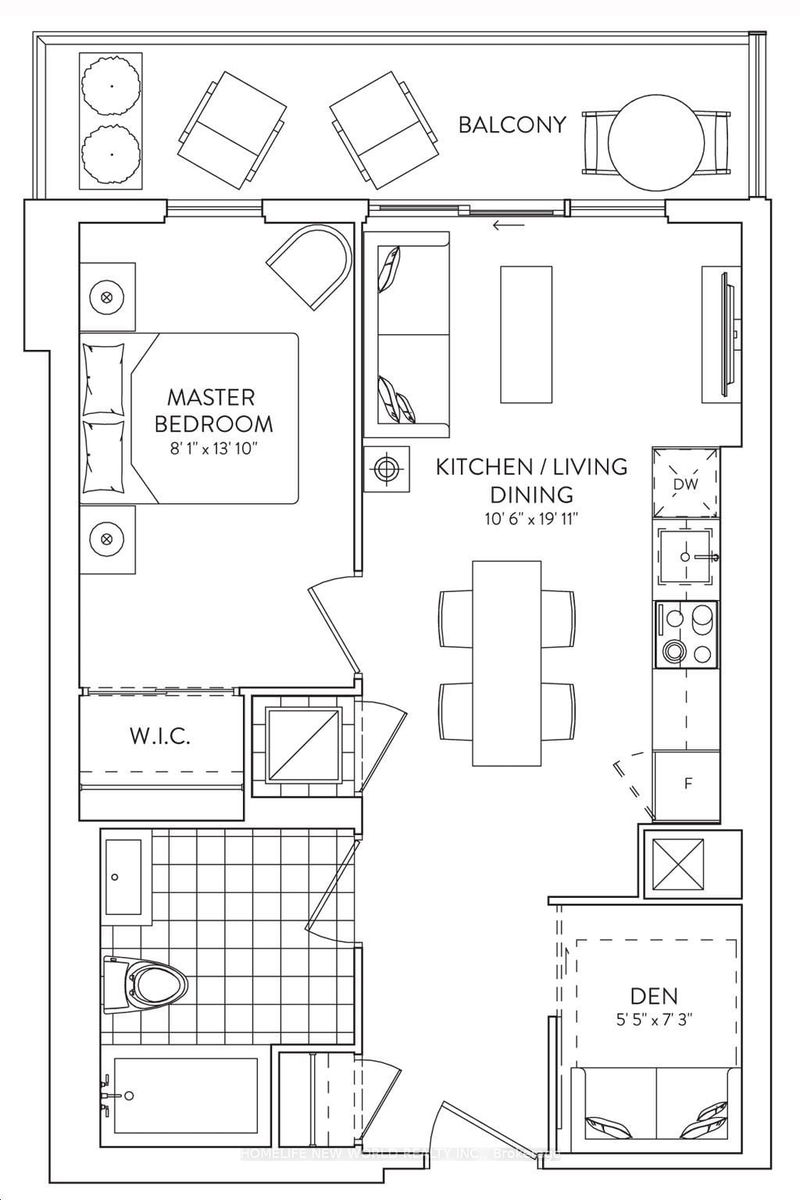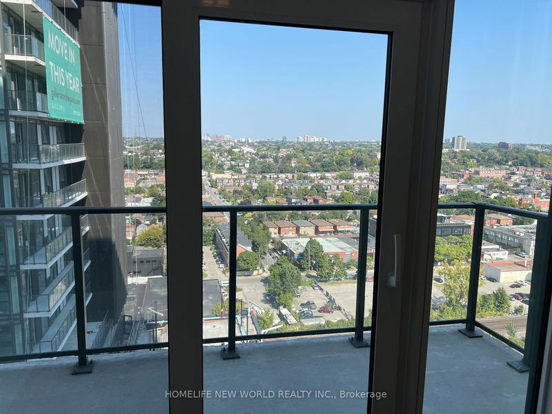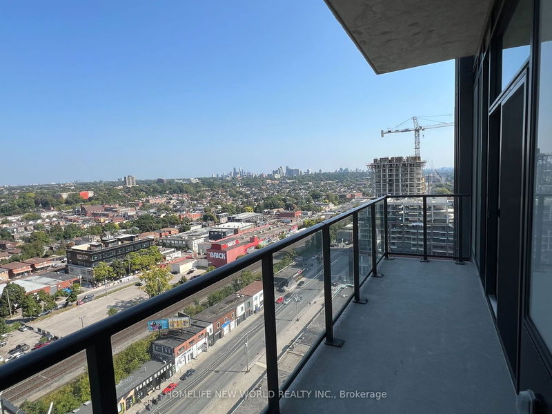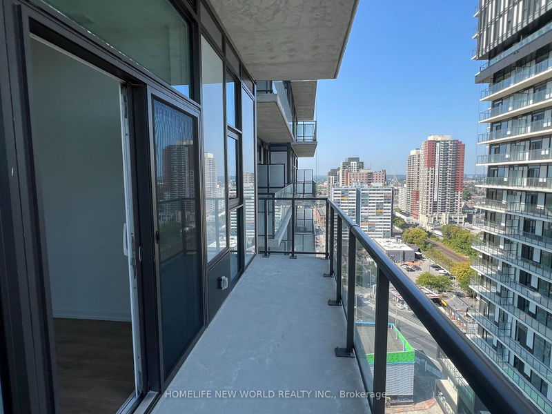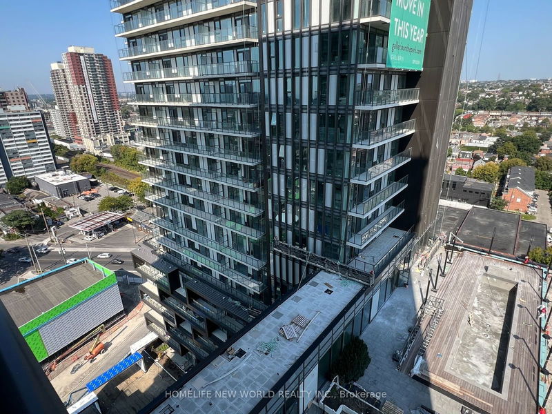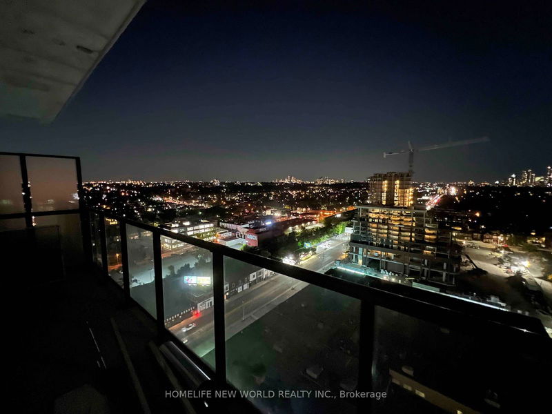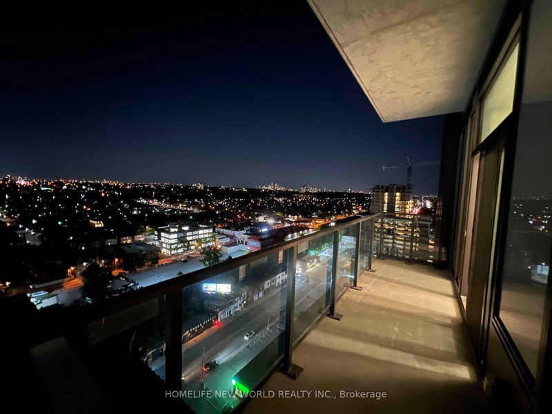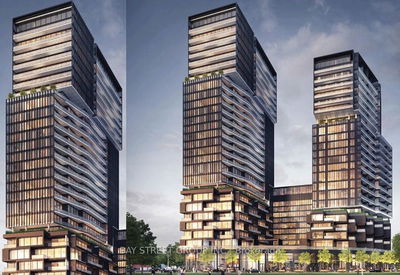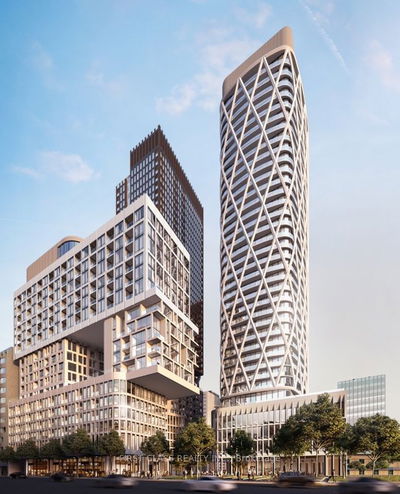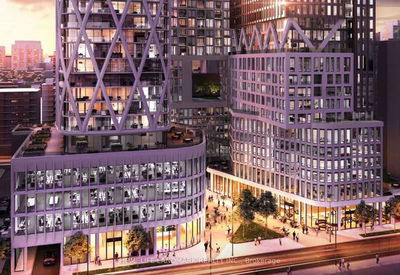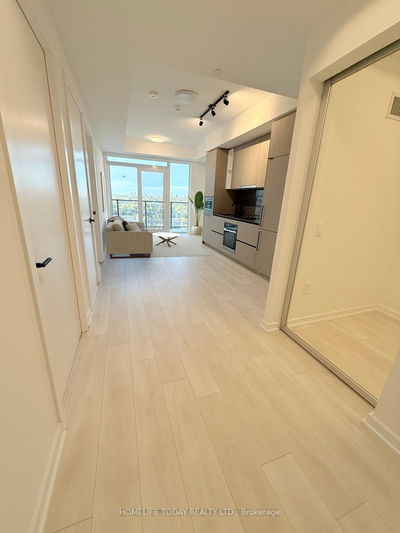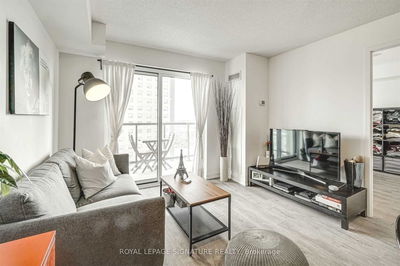Brand-new never lived-in bright and spacious open concept 585 sqft unit with 1 Bedroom +1 Den + 1 Bath, a big balcony and a STORAGE LOCKER at Galleria on the Park II. 9Ft ceilings with center being 10ft. Bedroom with a large walk-in closet. 5.5x7.3ft den with a sliding glass door - can be used as 2nd bedroom or home office. Modern kitchen with quartz counter, modern appliances and built-in microwave with laminate flooring throughout. Large windows provide ample natural sunlight and view of the city skyline. Custom blinds will be installed by landlord to block out light when not needed. This unit is perfect for professionals, couples, or anyone seeking a sophisticated urban lifestyle. Students welcome - 20mins public transport or 13mins car ride to UofT downtown campus. Walking distance to Dufferin Street offering very frequent public transit connecting to all over the city. Full fitness centre facilities upon building completion. INTERNET INCLUDED.
Property Features
- Date Listed: Tuesday, September 17, 2024
- City: Toronto
- Neighborhood: Dovercourt-Wallace Emerson-Junction
- Major Intersection: Dufferin/Dupont
- Full Address: 1808-10 Graphophone Grve, Toronto, M6H 0E5, Ontario, Canada
- Living Room: Combined W/Kitchen, W/O To Balcony, Laminate
- Kitchen: Combined W/Dining, Backsplash, B/I Appliances
- Listing Brokerage: Homelife New World Realty Inc. - Disclaimer: The information contained in this listing has not been verified by Homelife New World Realty Inc. and should be verified by the buyer.

