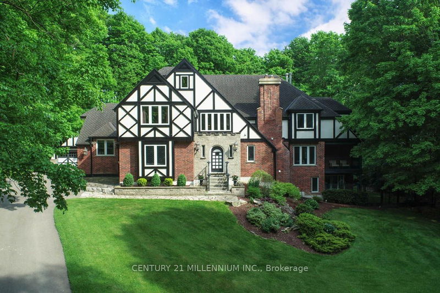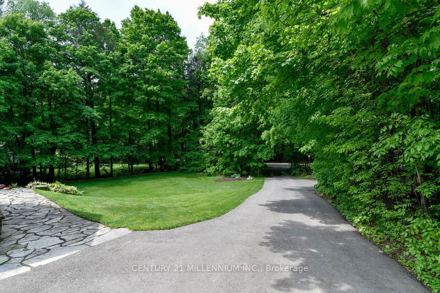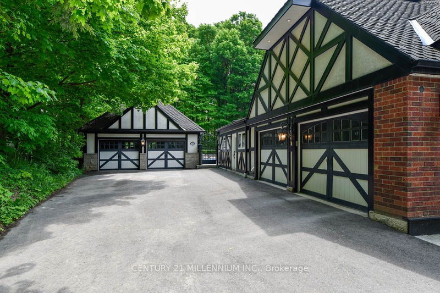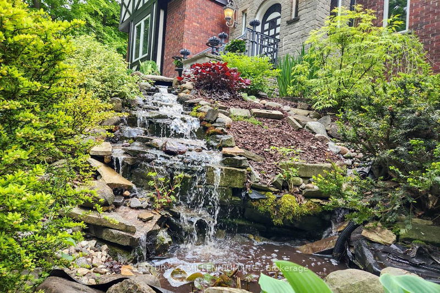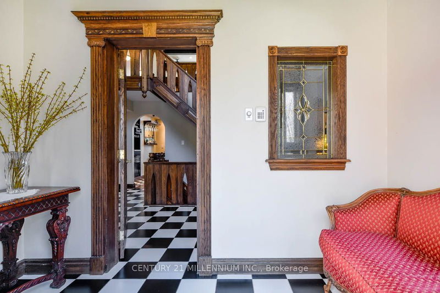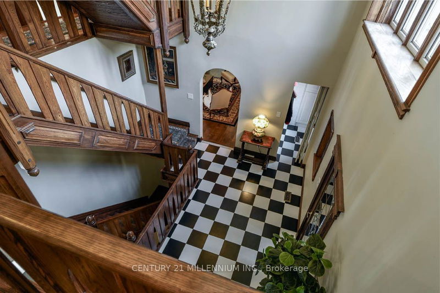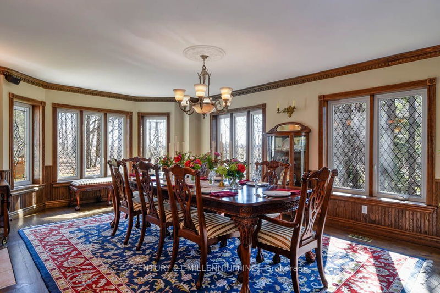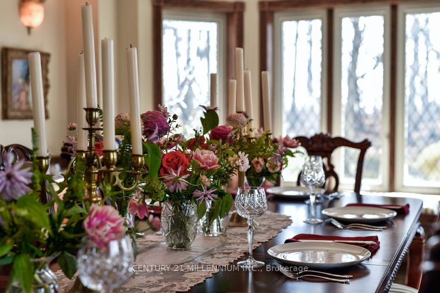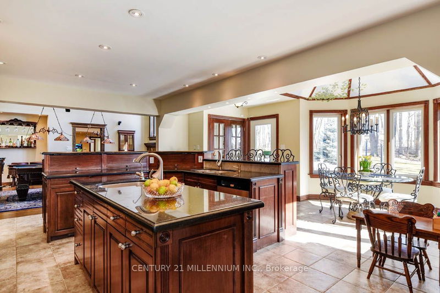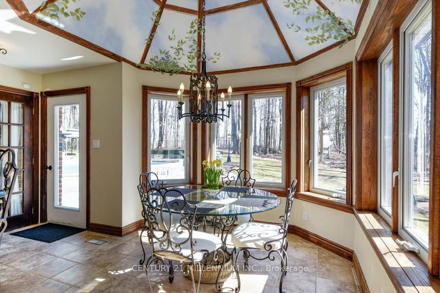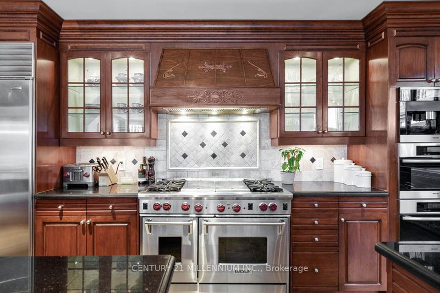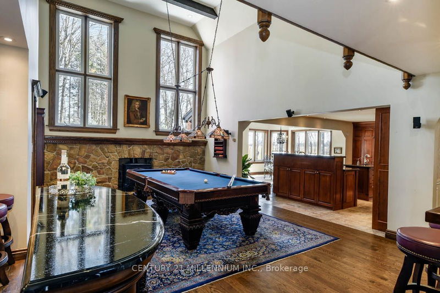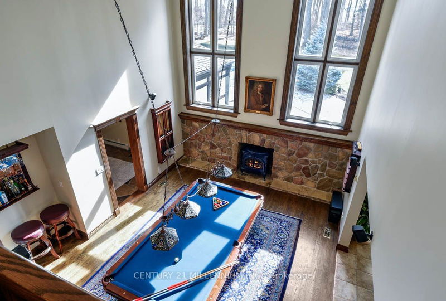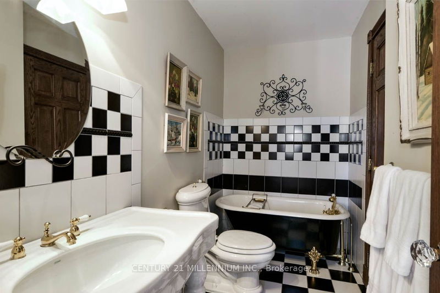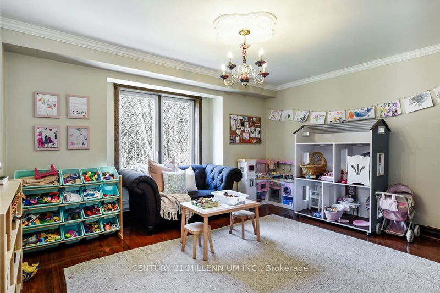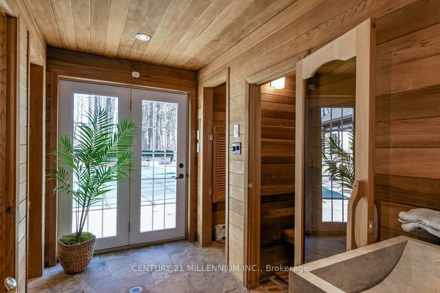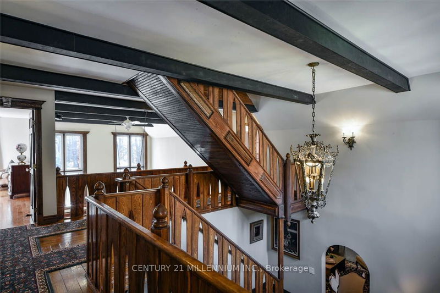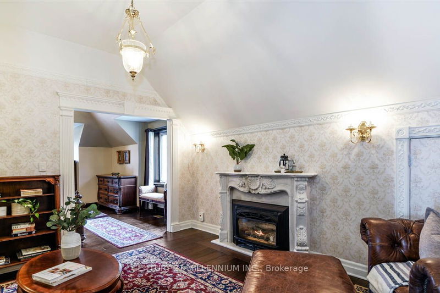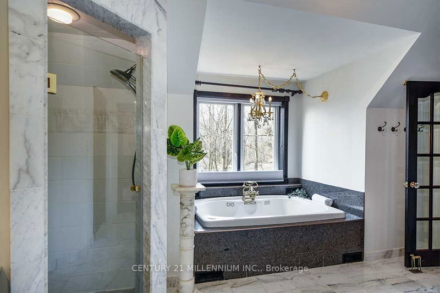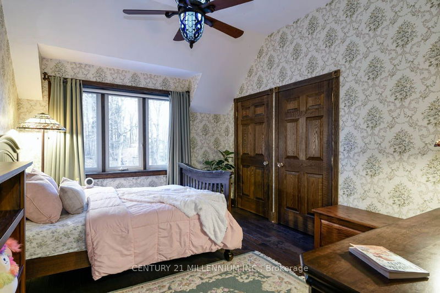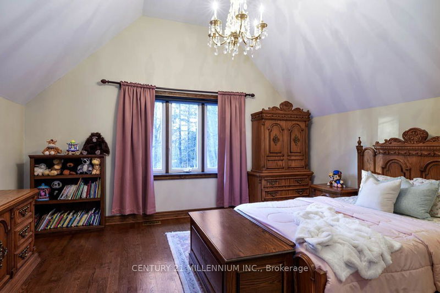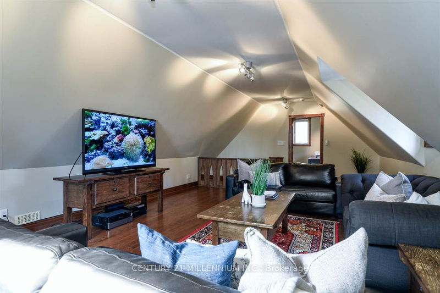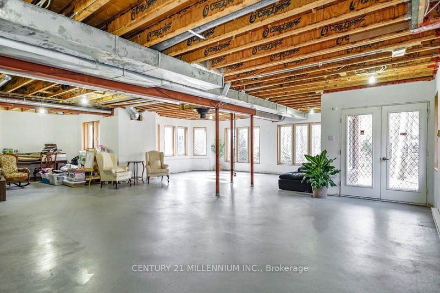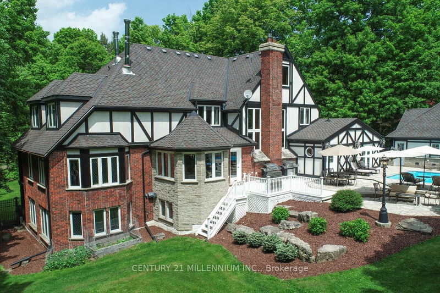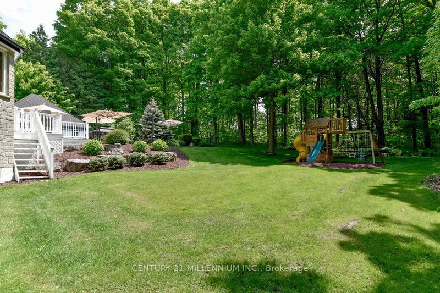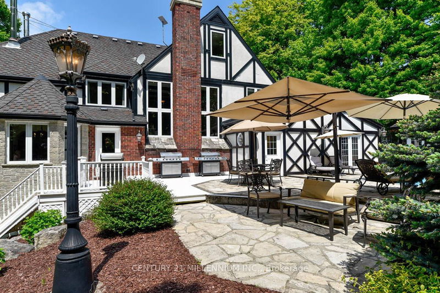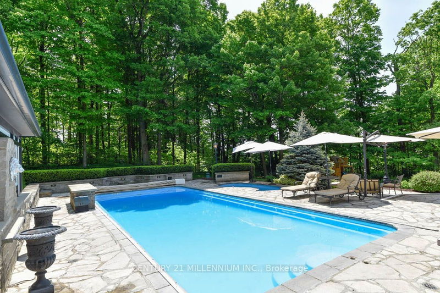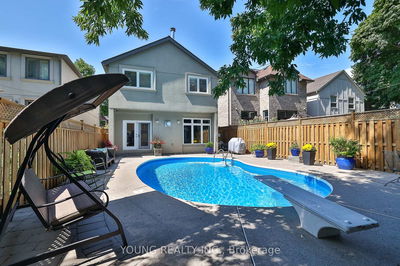Quality craftsmanship in this enchanting, one-of-a-kind, Tudor-style luxury estate in South Caledon, built in 1994, and set on a mature, landscaped 1-acre private lot w/ towering trees & perennial gardens. An entertainers paradise, this magnificent 5-bed (potential for more!), 4-bath home offers soaring cathedral ceilings, solid wood drs & trims, stone walls, wrought iron gates, 3 propane gas fireplaces, 1 wood burning fireplace, an open-concept eat-in cherry wood Kitchen w/Wolf gas stove, Subzero fridge & Miele appliances, to a large Family w/ soaring cathedral ceiling w/ fieldstone wall, propane FP, projector, pool table, & wet bar. Multiple walk-outs to the private in-ground saltwater fiberglass pool + inground spa pool w/ jets, many sitting areas & backyard. Main flr bed w/ semi-ensuite bath. Geothermal forced air heating/cooling & propane water radiant heating. Grounds offer stone patios & walkways, 2 BBQ hook-ups, tiered rockery gardens w/ a waterfall feature.
Property Features
- Date Listed: Wednesday, September 18, 2024
- Virtual Tour: View Virtual Tour for 4255 Boston Mills Road
- City: Caledon
- Neighborhood: Rural Caledon
- Major Intersection: Boston Mills/Dixie Road
- Full Address: 4255 Boston Mills Road, Caledon, L7C 0N7, Ontario, Canada
- Living Room: Hardwood Floor, Gas Fireplace, W/O To Balcony
- Kitchen: Centre Island, O/Looks Backyard, Breakfast Bar
- Family Room: Hardwood Floor, Cathedral Ceiling, Gas Fireplace
- Listing Brokerage: Century 21 Millennium Inc. - Disclaimer: The information contained in this listing has not been verified by Century 21 Millennium Inc. and should be verified by the buyer.

