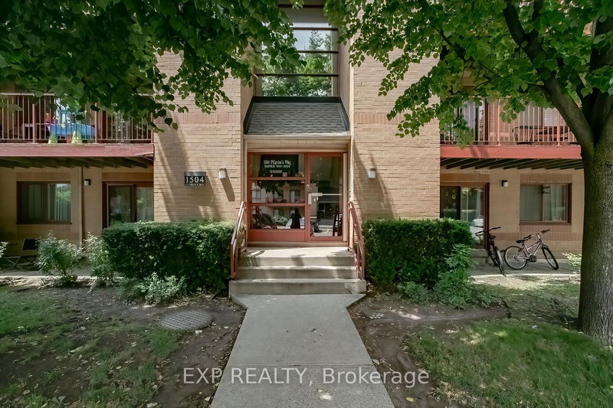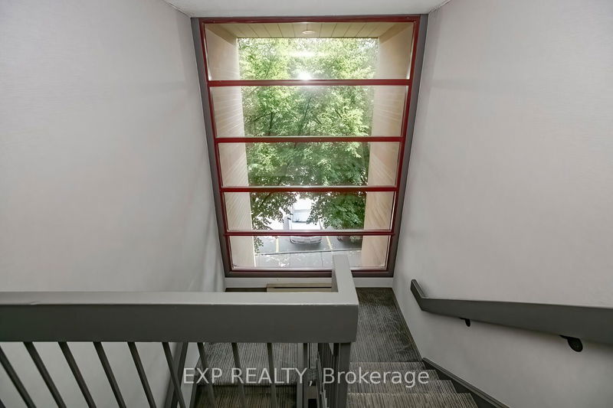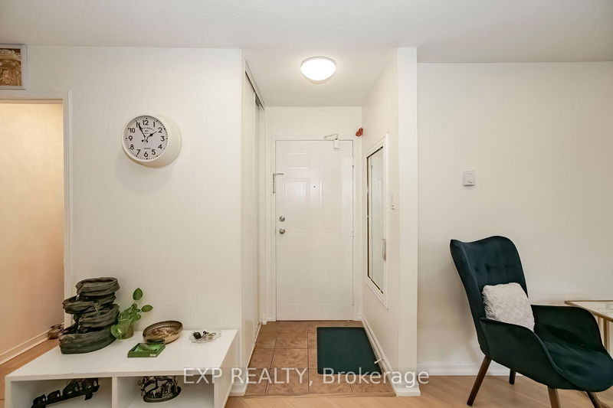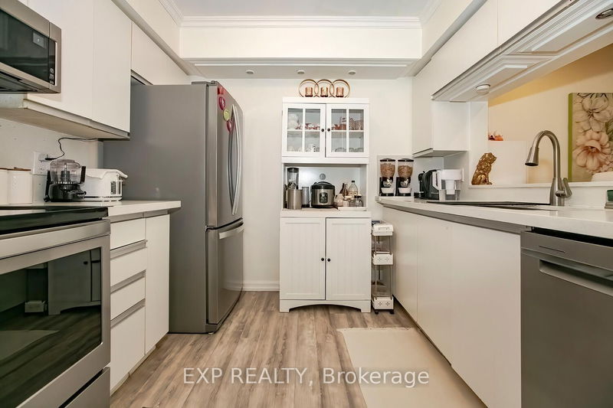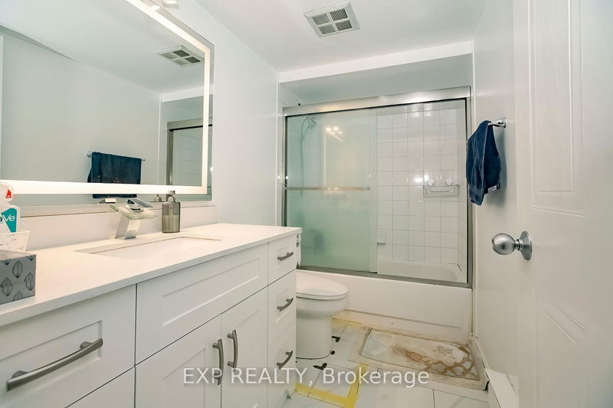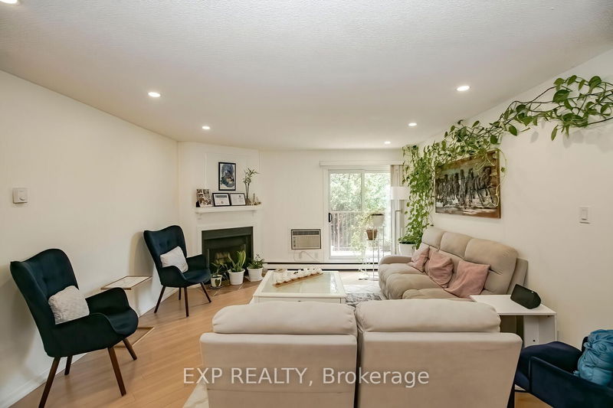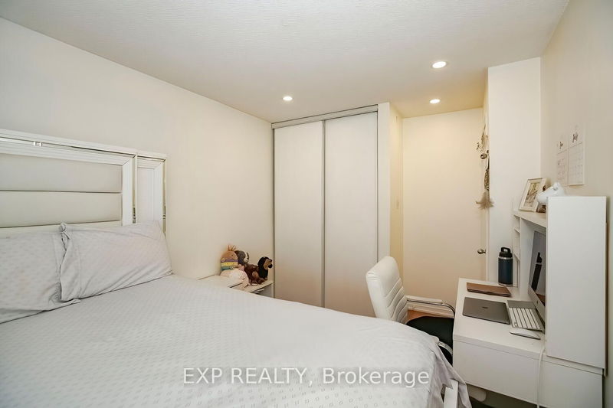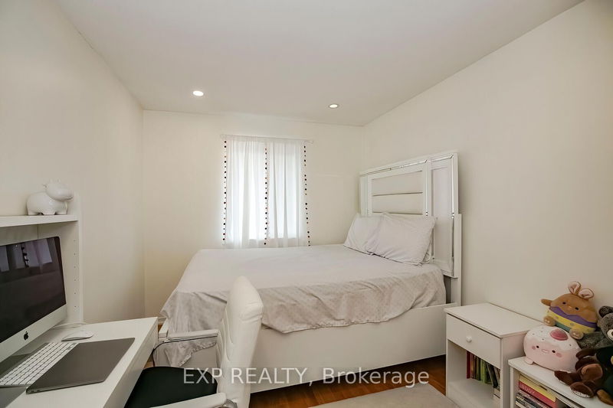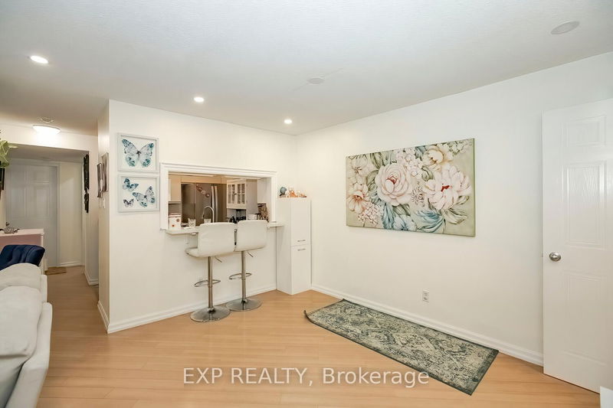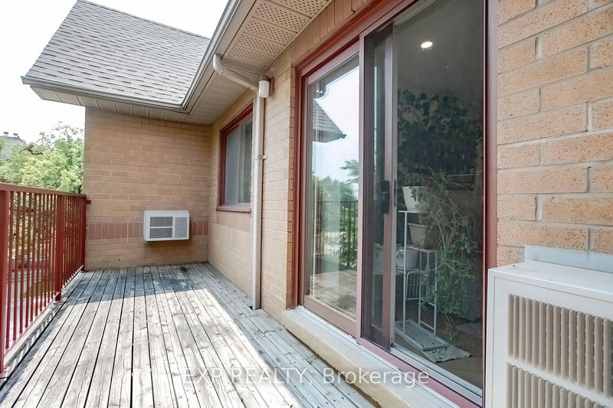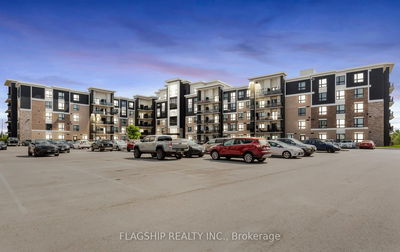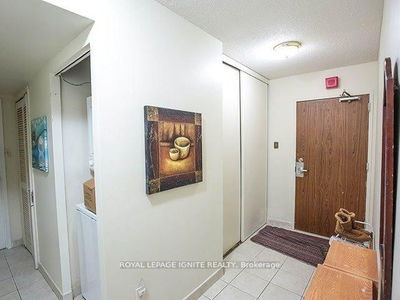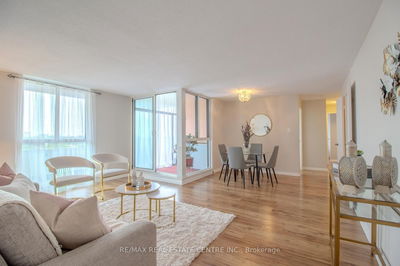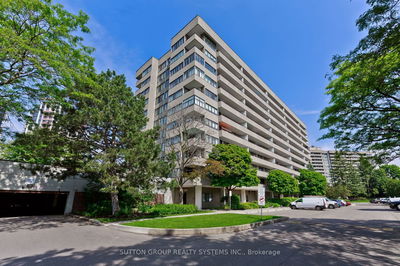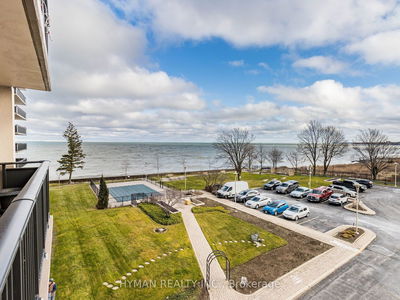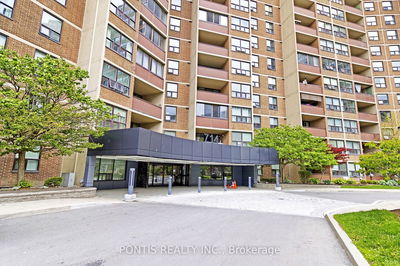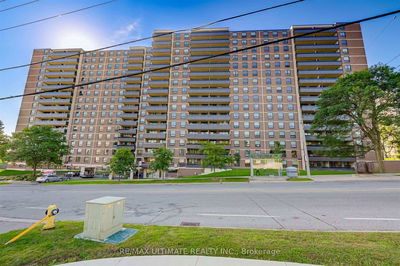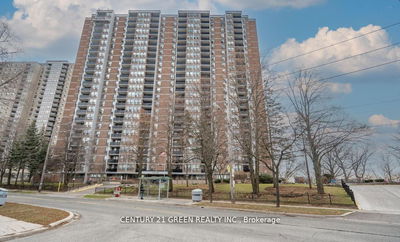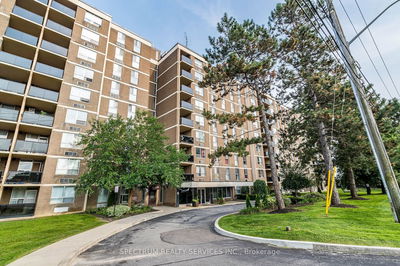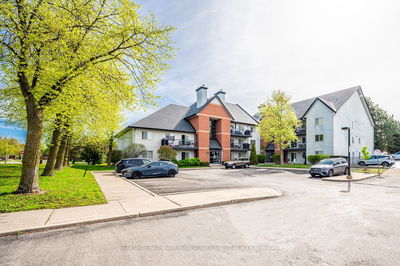Experience the charm of this gorgeous, bright, and spacious corner unit, brimming with natural light, especially in the three bedrooms. The open-concept living and dining area boasts a wood-burning fireplace, large pantry, and walk-out to a spacious balcony with a locker. The master bedroom features an ensuite and walk-in closet. With laminate floors throughout, new kitchen appliances, and an upgraded kitchen in 2021, this freshly painted unit is a gem. Enjoy the convenience of ensuite laundry, and proximity to top schools including Pilgrim Wood PS & Abbey Lane PS, shopping, Highway 403, and the new Oakville Hospital. Amenities include BBQs allowed, exercise room, visitor parking, and more. Don't miss out!
Property Features
- Date Listed: Tuesday, September 17, 2024
- Virtual Tour: View Virtual Tour for 1031-1504 Pilgrims Way
- City: Oakville
- Neighborhood: Glen Abbey
- Full Address: 1031-1504 Pilgrims Way, Oakville, L6M 3H1, Ontario, Canada
- Living Room: Laminate, Fireplace, W/O To Balcony
- Kitchen: Laminate, Stainless Steel Appl, Pot Lights
- Listing Brokerage: Exp Realty - Disclaimer: The information contained in this listing has not been verified by Exp Realty and should be verified by the buyer.

