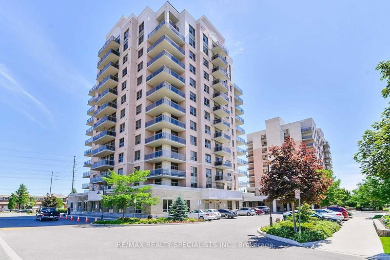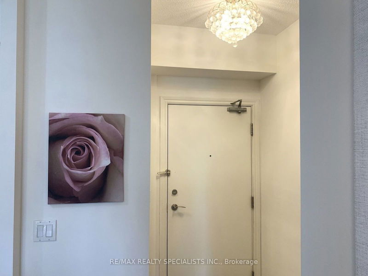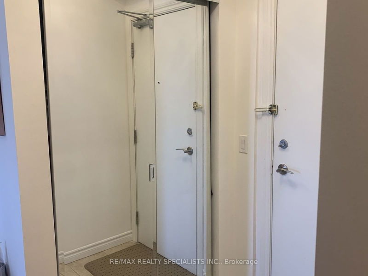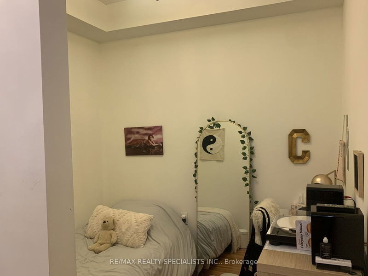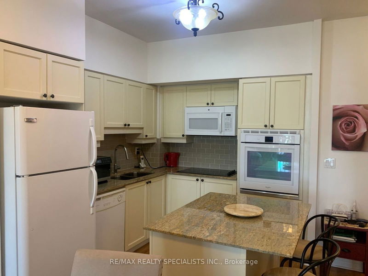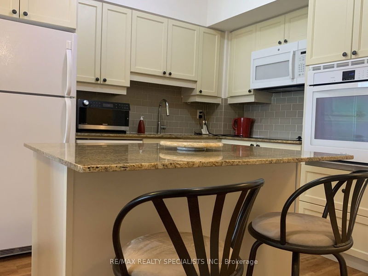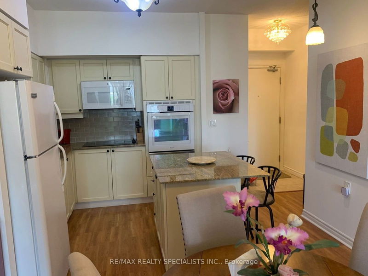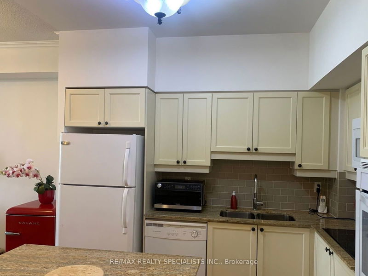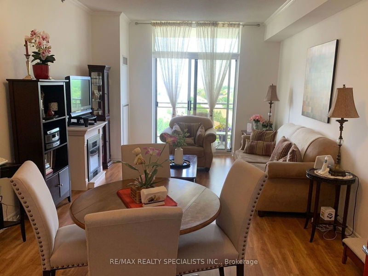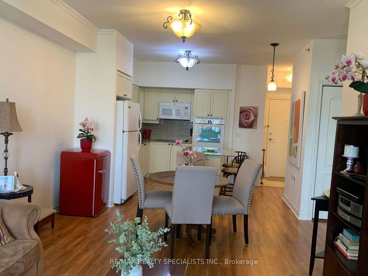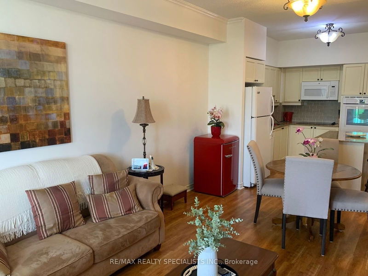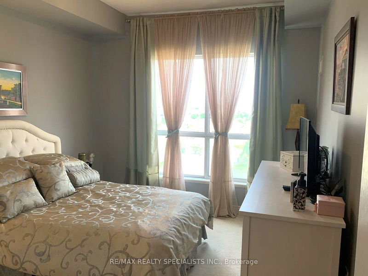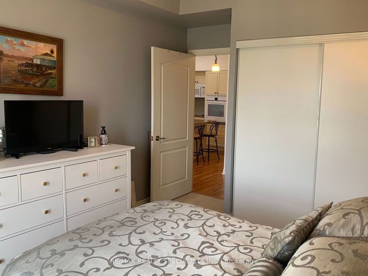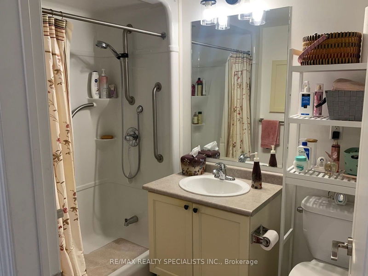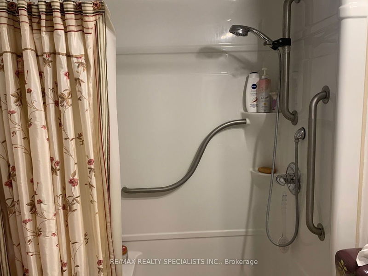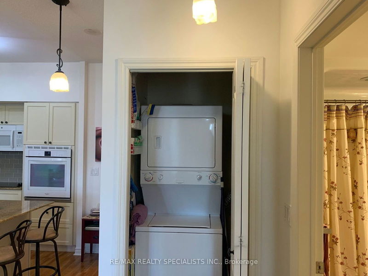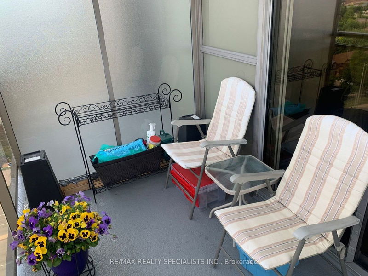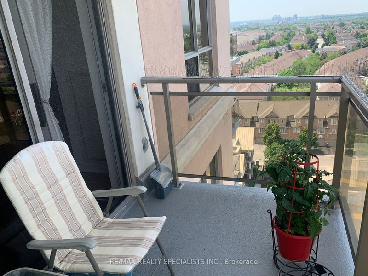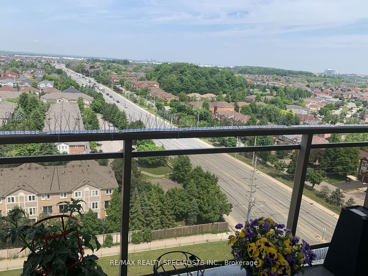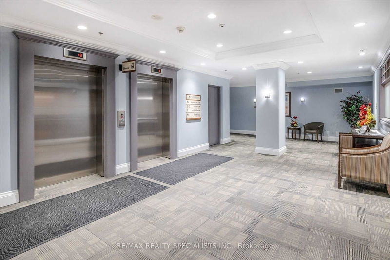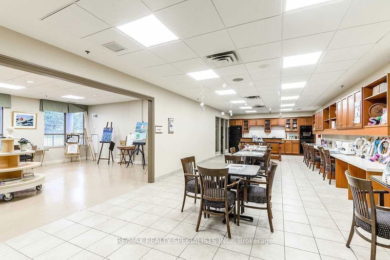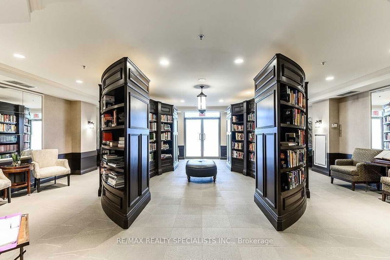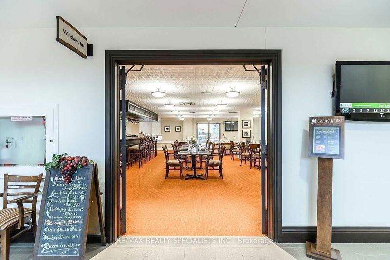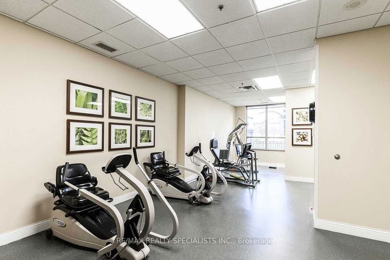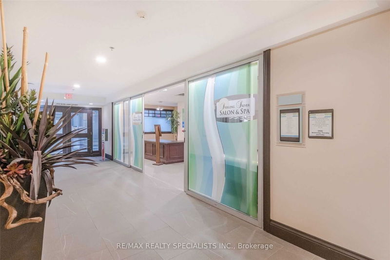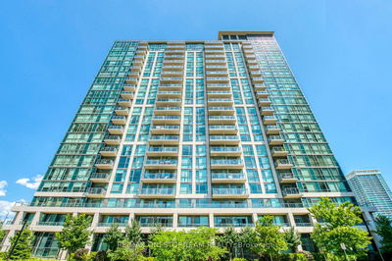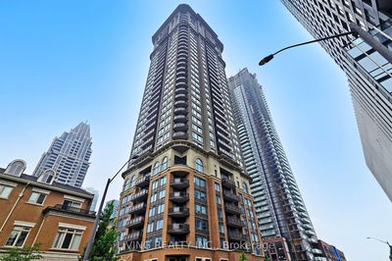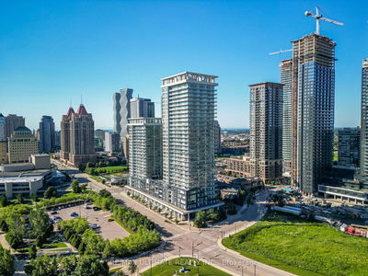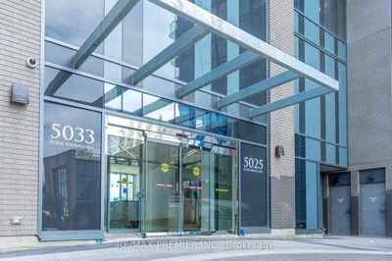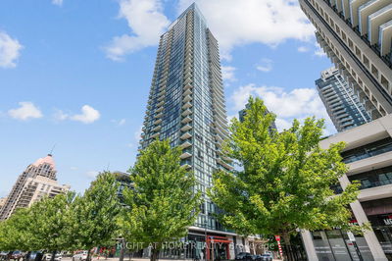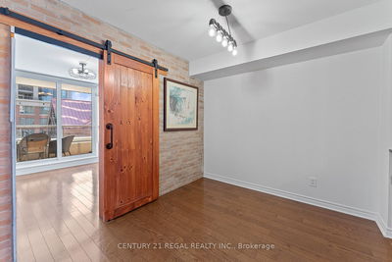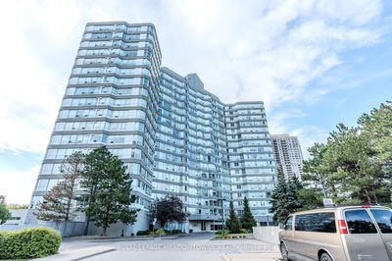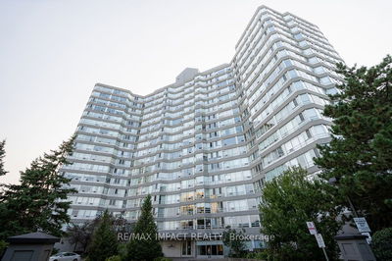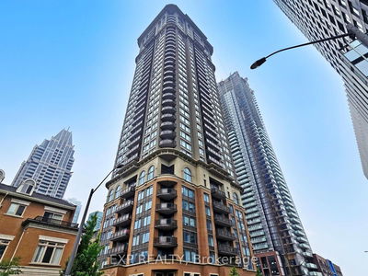Centrally Located With Steps To All Community Services, Major Stores, Highways, Minutes From Square One & GO Bus. Very Bright And Spacious 1 Bed + Den Offering Lots Of Natural Light. 9' Ceilings, Open Concept Kitchen With Centre Island With Additional Storage, Cook Top, B/I D/W, Micro & Wall Oven. Laminate Floors Throughout. Generous Living And Dining Rooms With W/O To Large Balcony With Stunning Sunrise And Sunset Views And Lots Of Space For Furniture And Plants. Picturesque Views From 12Th Floor Amazing Vantage For Fireworks! Separate Den Could Be 2nd Bedroom As It Easily Fits Bed, Night Stand & Dresser or Desk For Home Office, Or Both! Not A Retirement Building Simply Next To One! This Condo Offers Unique Amenities Including Two Gyms (Standard And Rehab), A Personal Spa, Plus Grooming Facility At Great Low Prices For Unit Owners. A Garden Room For Plant Enthusiasts. There's Also An Industrial Kitchen Available, Perfect For Events & Extra Storage Needs. Building Amenities Include Five Dining Experiences, A Bowling Alley, Movie Theatre, BBQs, & Plenty Of Entertaining Space, All Covered By The Maintenance Fees! Enjoy A Well-Organized Library, Private Quiet Spaces Indoors And Out, Plus The Option Of A Private Shuttle Service To Anywhere In The GTA For A Low Price. This Is Condo Living At Its Finest Call Listing Agent For Your Condo's Best Uses. Additional Features Include Ensuite Laundry, Locker, & An Underground Parking Spot.
Property Features
- Date Listed: Wednesday, September 18, 2024
- City: Mississauga
- Neighborhood: East Credit
- Major Intersection: Mavis/Eglinton
- Full Address: 1209-810 Scollard Court, Mississauga, L5V 0A4, Ontario, Canada
- Living Room: Ne View, W/O To Balcony, Laminate
- Kitchen: Centre Island, B/I Microwave, B/I Oven
- Listing Brokerage: Re/Max Realty Specialists Inc. - Disclaimer: The information contained in this listing has not been verified by Re/Max Realty Specialists Inc. and should be verified by the buyer.

