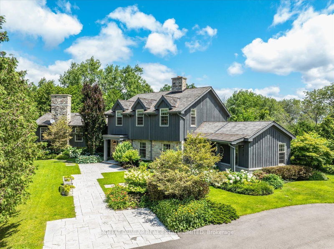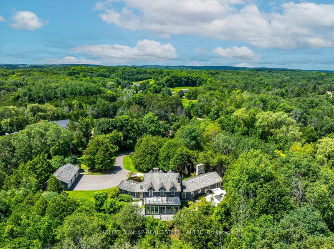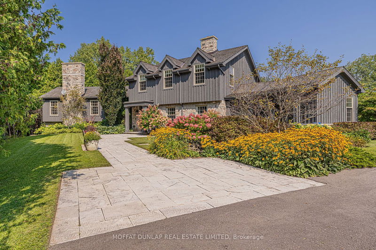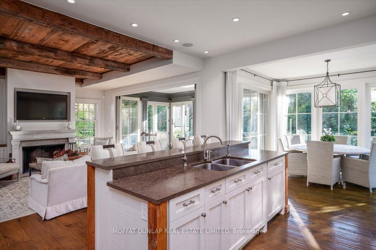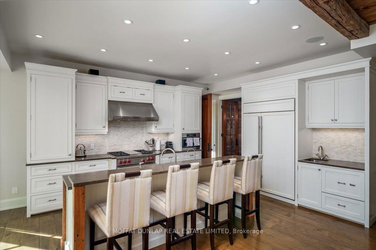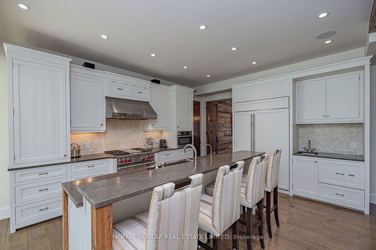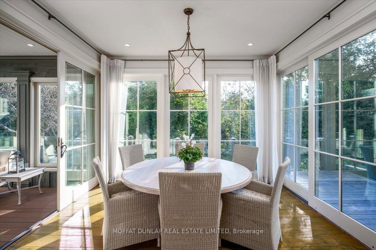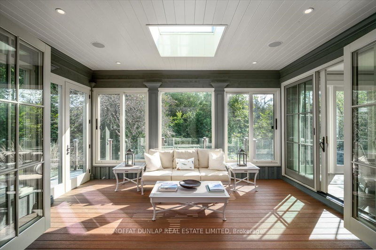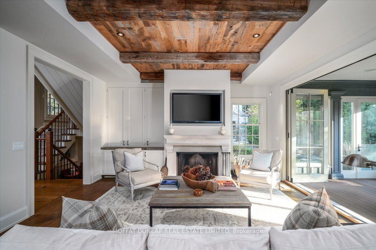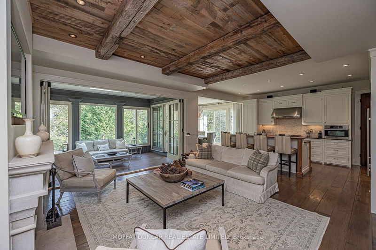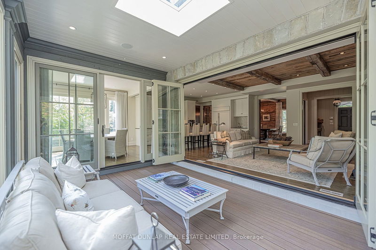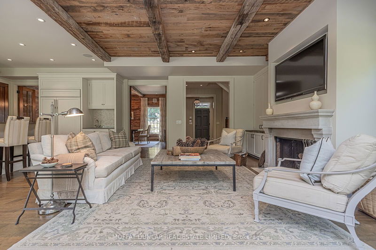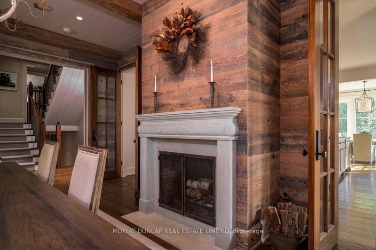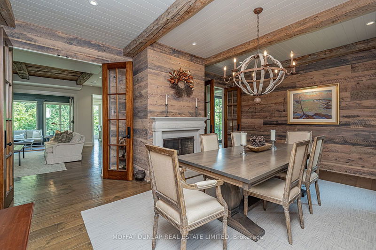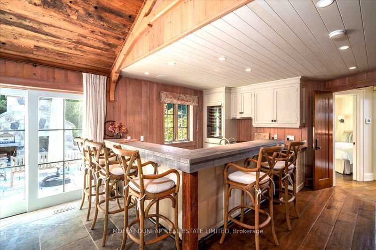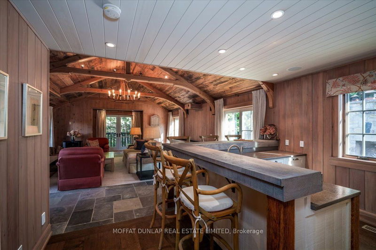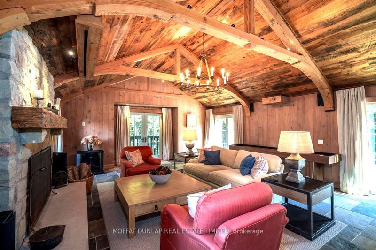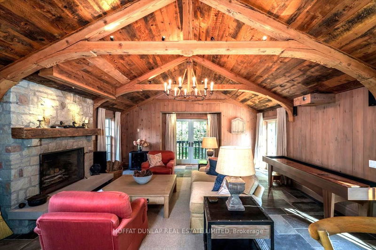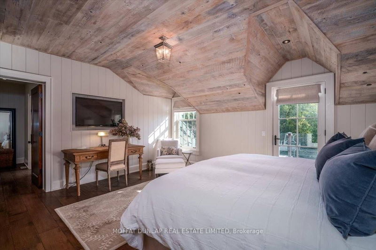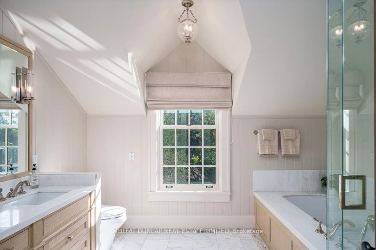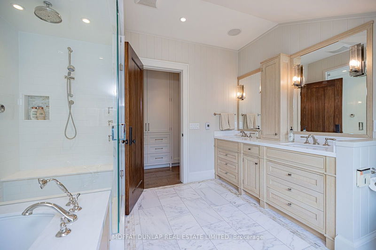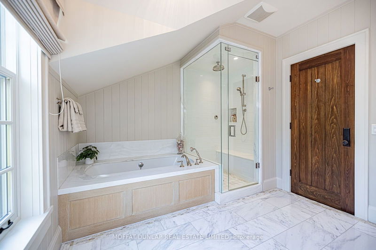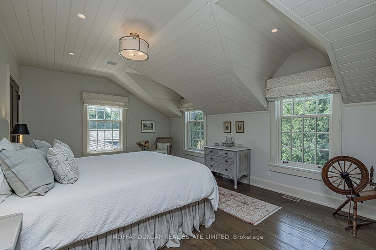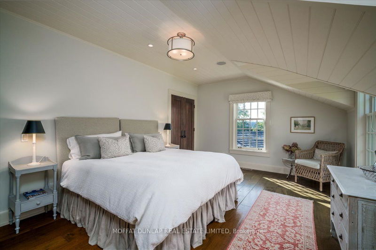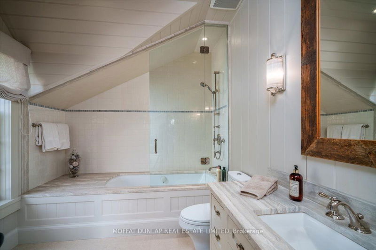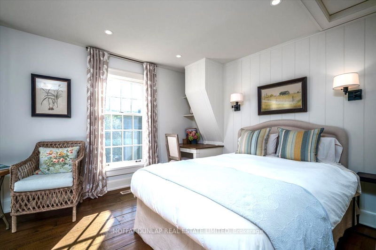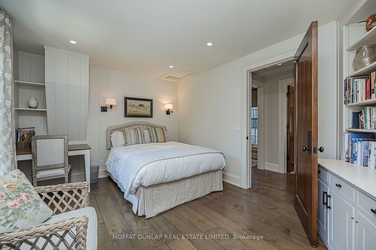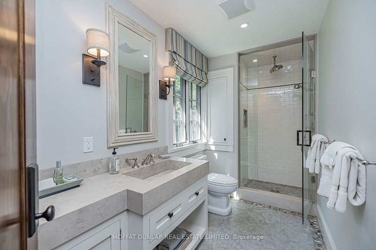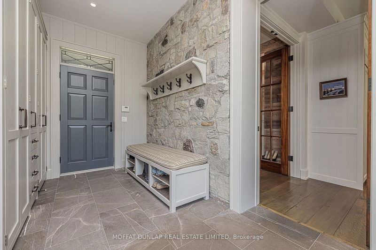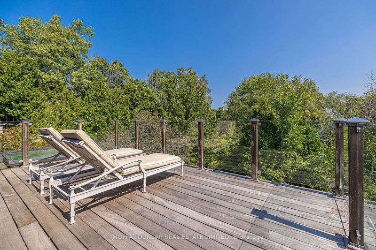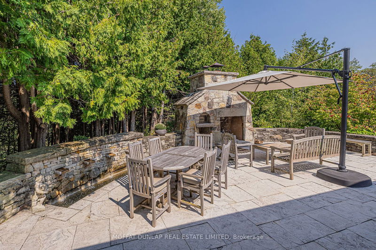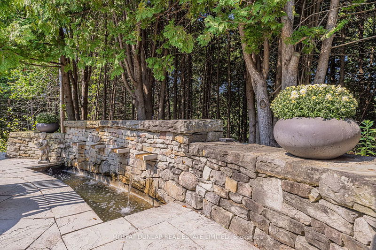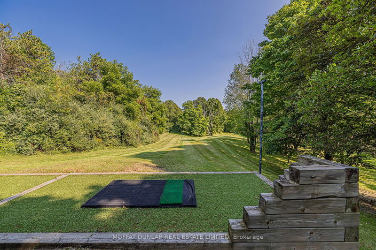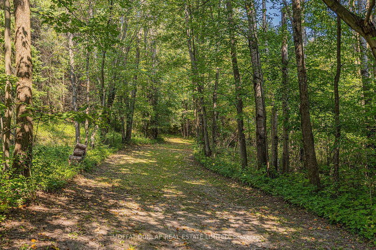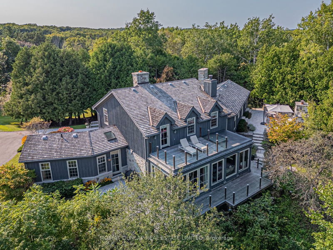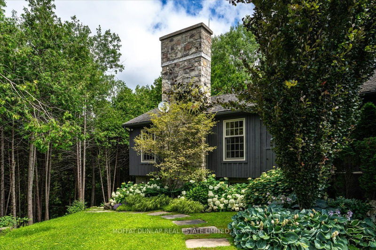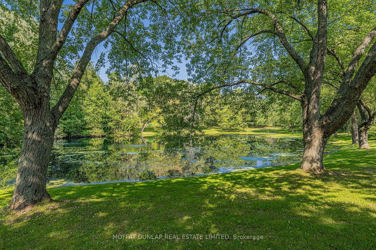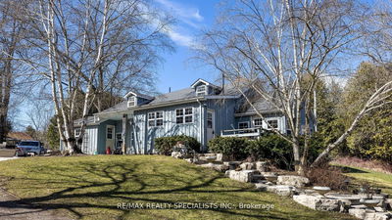Raymond Murakami re-designed estate on over 90 acres in a prime location in Caledon. A total restoration of a wonderful Napier Simpson country home! Minutes to The Pulpit Golf Club, Ski Club, Caledon Mountain Trout Club. A long private driveway leads to this elegant home with a 3-car garage, Tesla charging station, miles and miles of groomed hiking trails, 2 ponds, Centreville Creek, golf driving range - a magical setting! Featured in design magazine with interiors by Ann Johnston. Superb great room with second kitchen, stone fireplace, impressive beams, projection system for sports/movies/TV plus a walk-out to the stone terrace with outdoor fireplace. A wonderful design for entertaining with open concept kitchen/living space plus dining room with fireplace. The finest materials used! Relaxing primary suite with private tree-top deck, bathroom with heated floors and steam shower plus soaker tub. Tons of closet space too! Come enjoy country living with hiking, snow shoeing, golf and peaceful nature. Main floor laundry and 2 mud rooms. Loads of storage. Expansive Ipe decks with glass panels.
Property Features
- Date Listed: Wednesday, September 18, 2024
- City: Caledon
- Neighborhood: Rural Caledon
- Major Intersection: The Gore Road N of Patterson
- Kitchen: Eat-In Kitchen, Breakfast Bar, Combined W/Living
- Living Room: Fireplace, Combined W/Kitchen, Walk-Out
- Kitchen: Combined W/Great Rm
- Listing Brokerage: Moffat Dunlap Real Estate Limited - Disclaimer: The information contained in this listing has not been verified by Moffat Dunlap Real Estate Limited and should be verified by the buyer.

