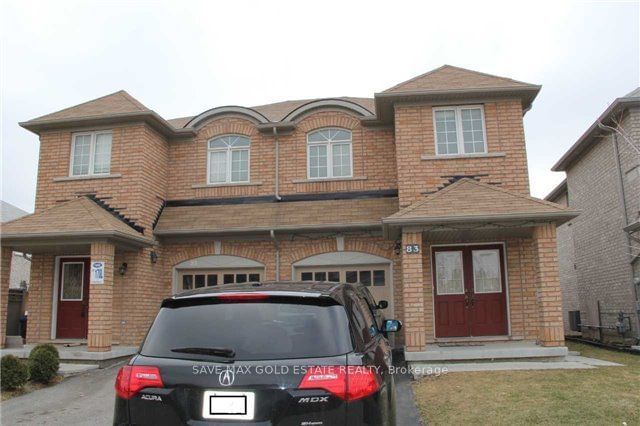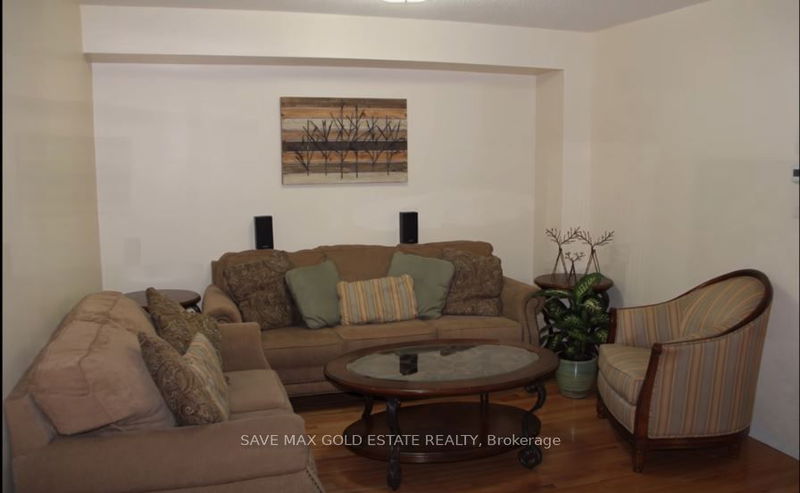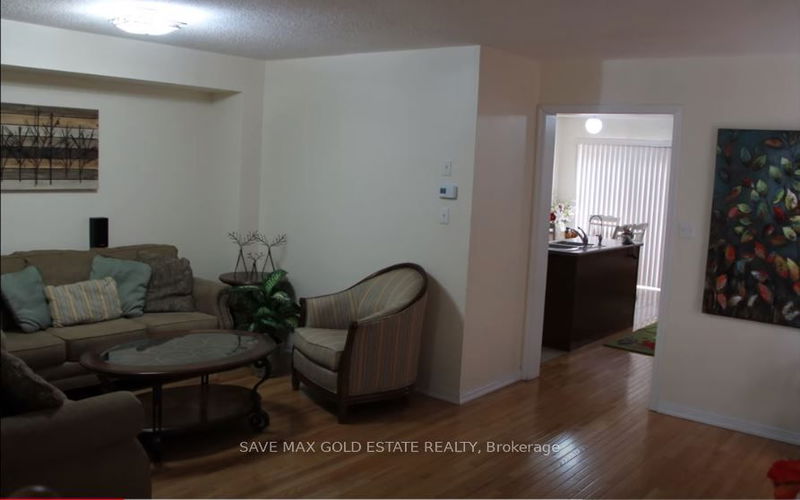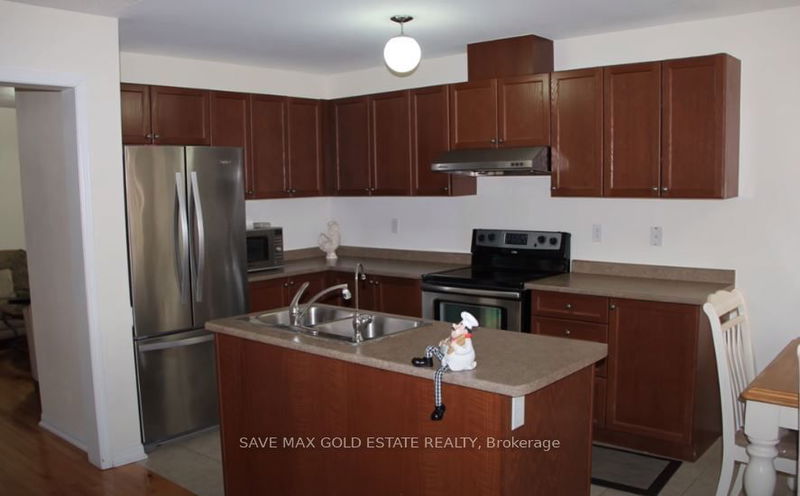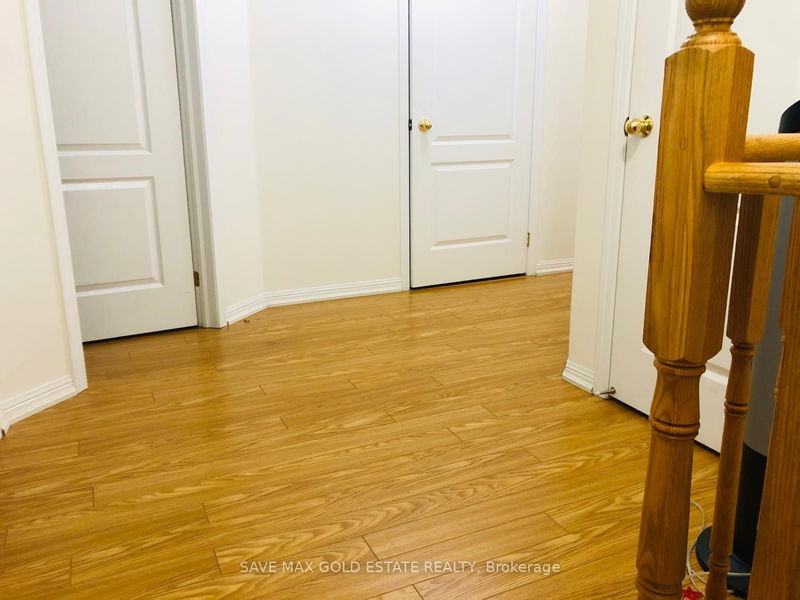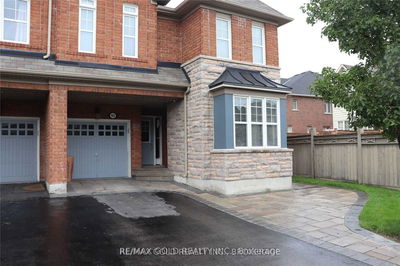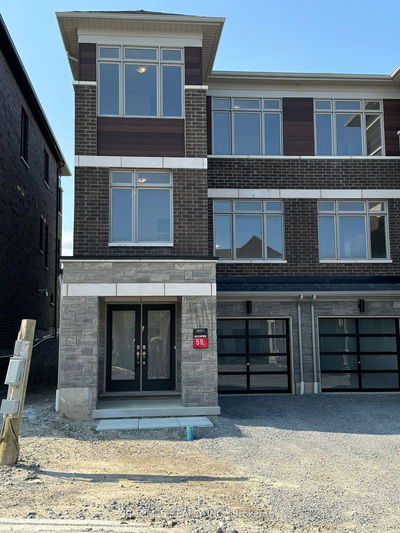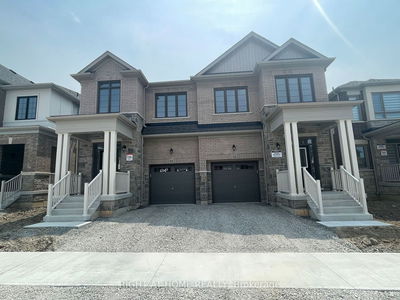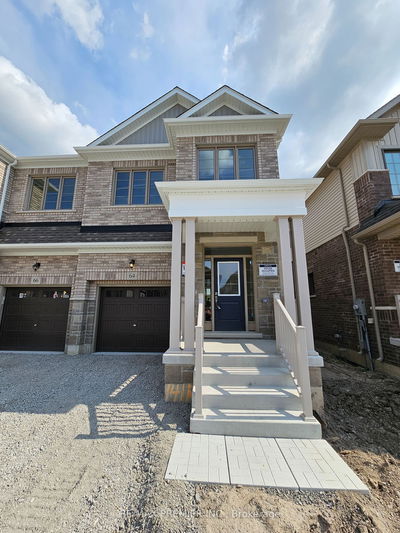4 Bedroom 2100 Sq Ft Semi-Detach Upper Floor at The Prime Location In Brampton comes with 2 car parking, Double Door Entry Leads To A Big Foyer. Big Size Living Combined With Dining. Separate Family Room. Family Size Kitchen Overlooking The Breakfast Area. All Hardwood On The Main Floor. Master Bedroom Has 5 Pc Ensuite & Walk In Closet. Nice Backyard with Big Deck. Close To Schools, Grounds, Hwy 427,Costco. Rent $3300 + 70% utilities.Suitable for Family or working professionals. Looking for A+ Tenants. *Pics are for reference only.
Property Features
- Date Listed: Wednesday, September 18, 2024
- City: Brampton
- Neighborhood: Bram East
- Major Intersection: The Gore & Castle Oaks
- Full Address: 83 Mission Ridge Trail, Brampton, L6P 3H6, Ontario, Canada
- Family Room: Ground
- Kitchen: Ground
- Listing Brokerage: Save Max Gold Estate Realty - Disclaimer: The information contained in this listing has not been verified by Save Max Gold Estate Realty and should be verified by the buyer.

