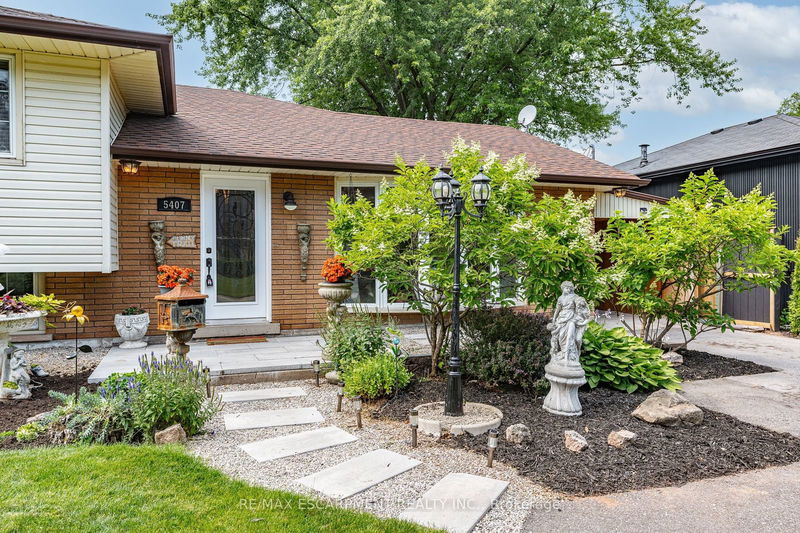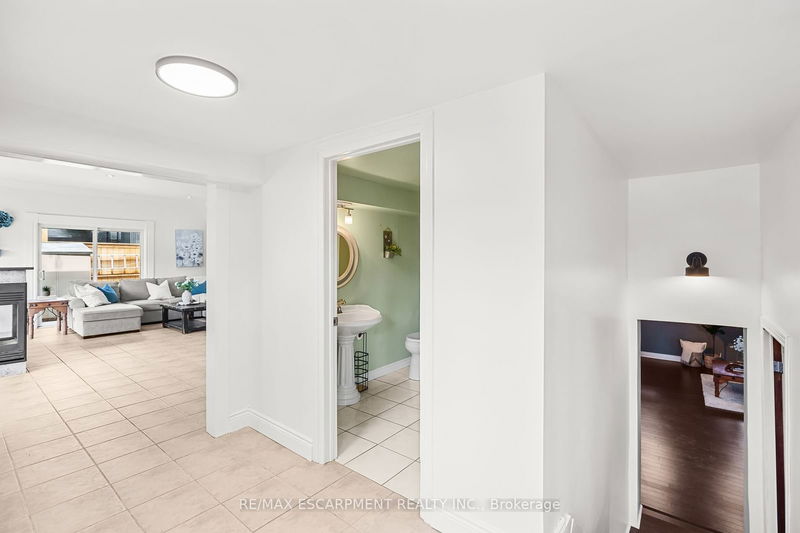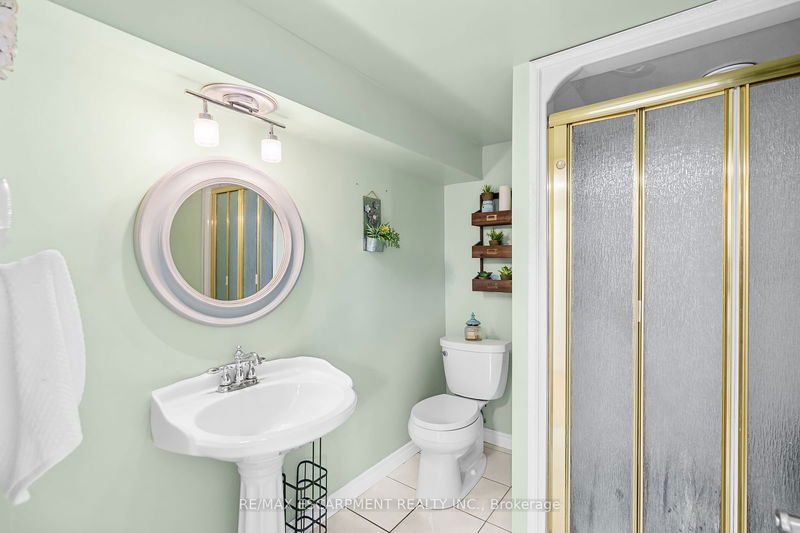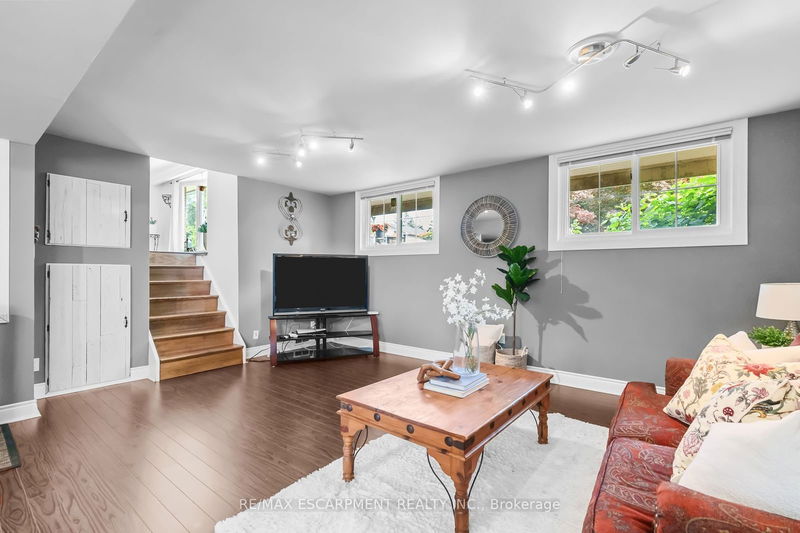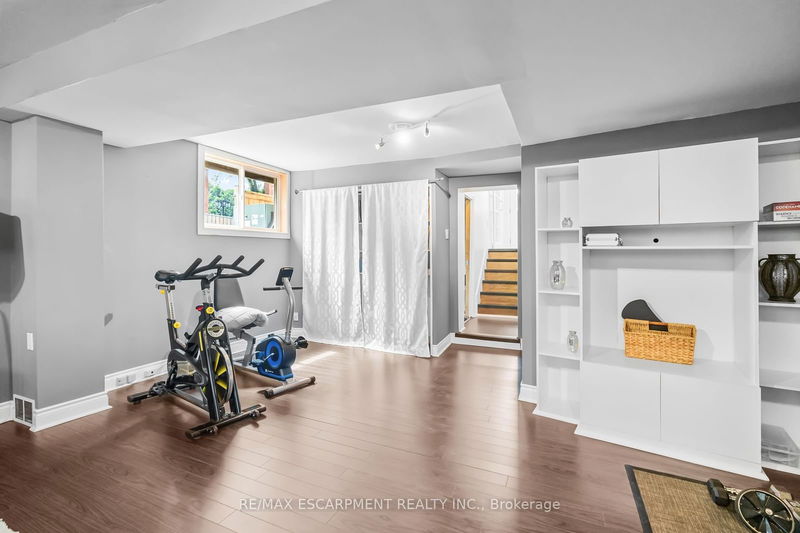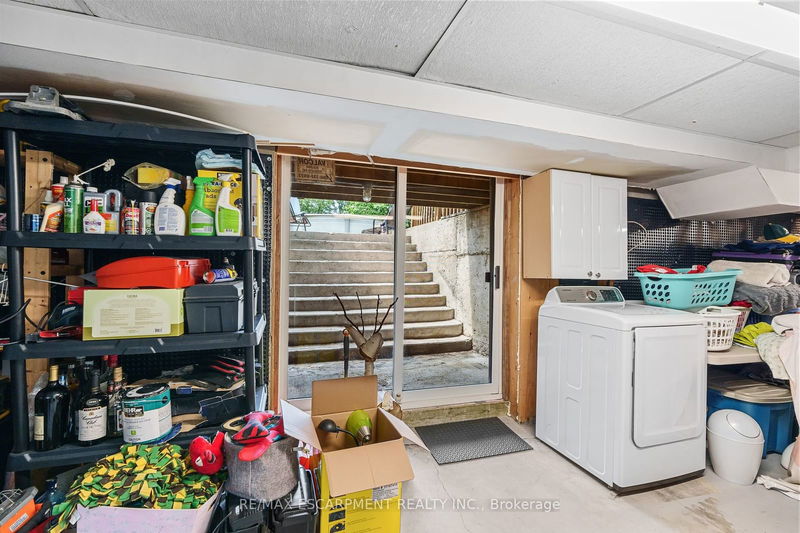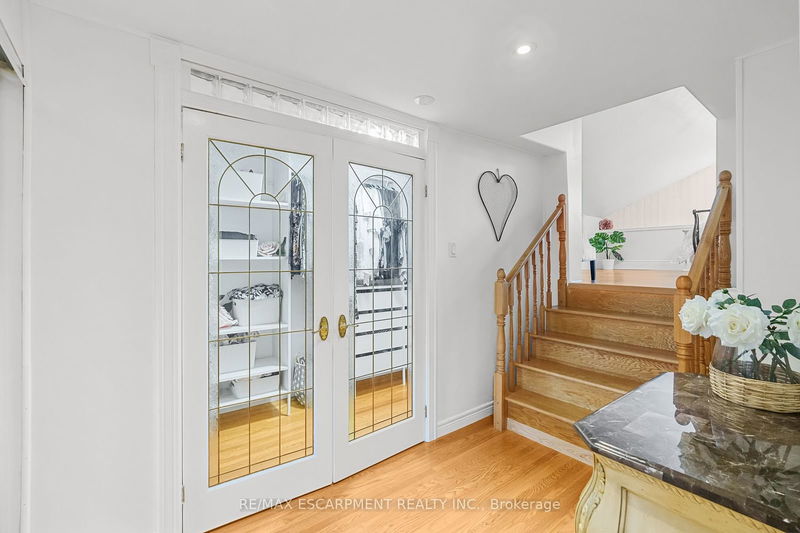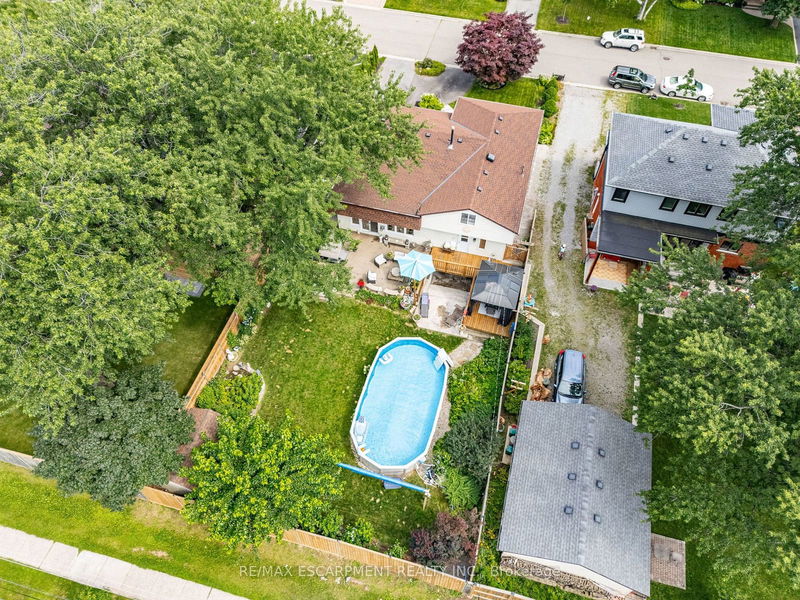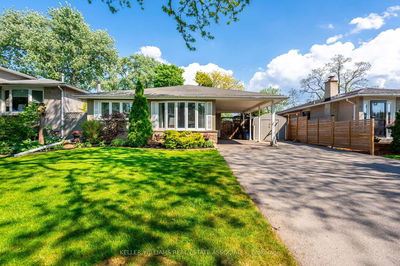Welcome to 5407 Murray Crescent in the sought after Elizabeth Gardens community. This one of a kind 5 level side-split is sure to impress with over 2100 sq ft of above grade living space and a stunning open concept main level w/ a gorgeous custom white kitchen w/ stone counters and SS appliances. The second level features 2 bedrooms, a 5 piece bathroom and a unique walk-in closet leading to the upper level primary bedroom. You have to see this. The lower level offers a spacious rec-room w/ large bright windows and then down below there's the massive basement with laundry area, tons of storage and walk-out sliding doors to the backyard Oasis. Great opportunity to finish the space and add more living space or a nanny suite. There's so much room in this fantastic home, the huge rear addition really makes a difference with that extra living space. With its large 60ft x 140ft lot there's plenty of parking and loads of fun to be had around the pool out back. Don't miss this amazing opportunity and book your appointment today.
Property Features
- Date Listed: Wednesday, September 18, 2024
- Virtual Tour: View Virtual Tour for 5407 Murray Crescent
- City: Burlington
- Neighborhood: Appleby
- Full Address: 5407 Murray Crescent, Burlington, L7L 3S6, Ontario, Canada
- Kitchen: Main
- Living Room: Main
- Listing Brokerage: Re/Max Escarpment Realty Inc. - Disclaimer: The information contained in this listing has not been verified by Re/Max Escarpment Realty Inc. and should be verified by the buyer.


