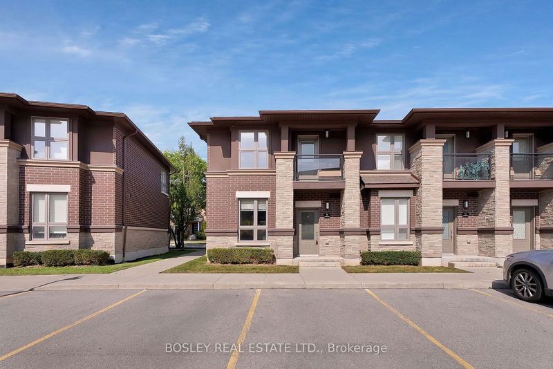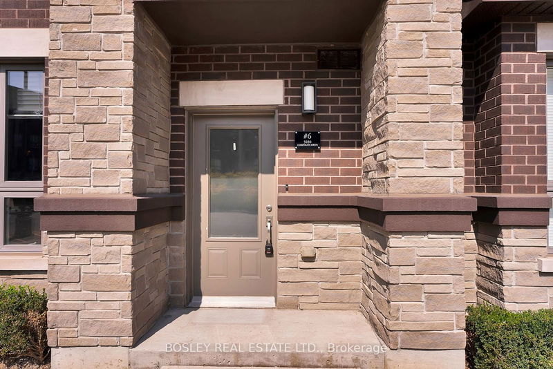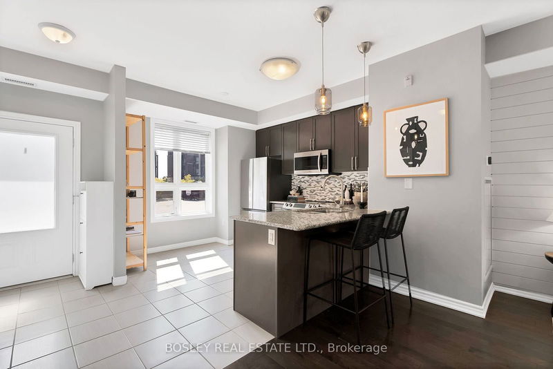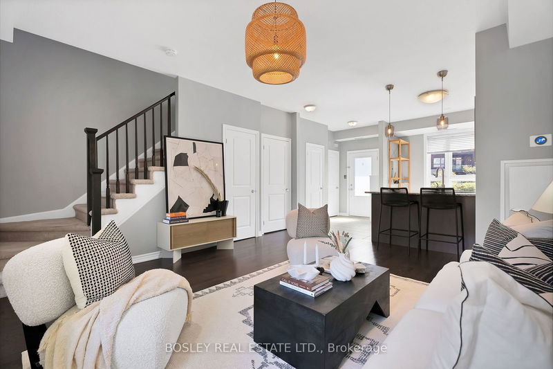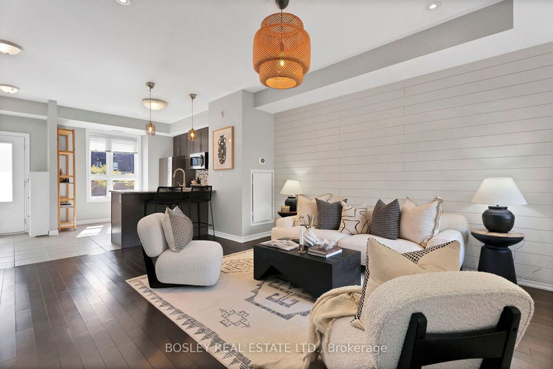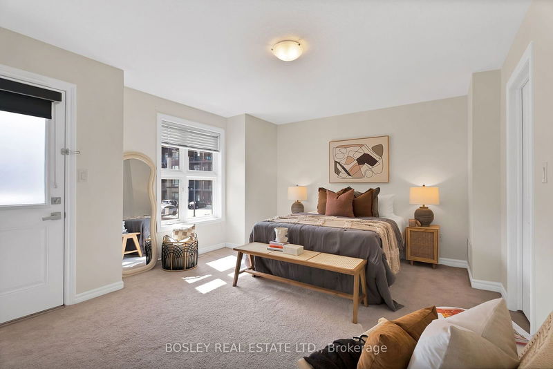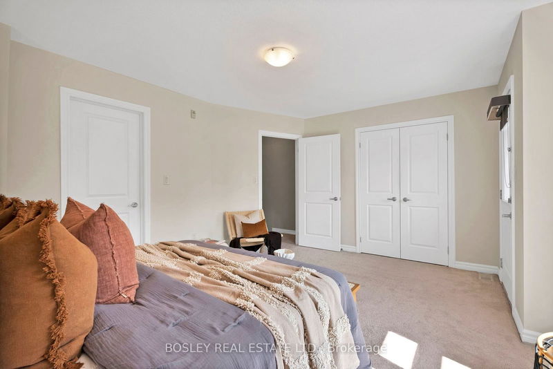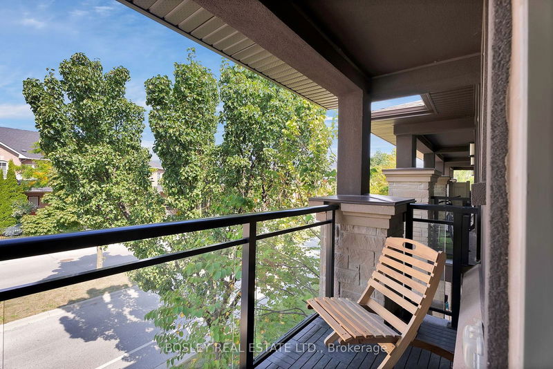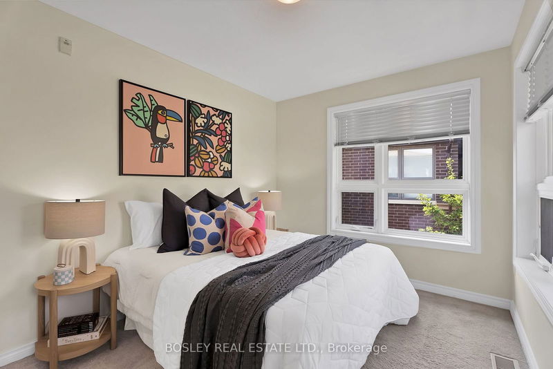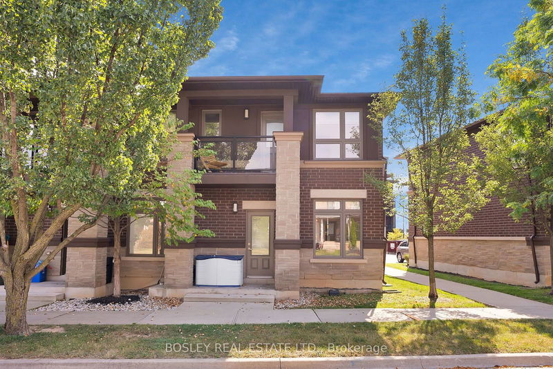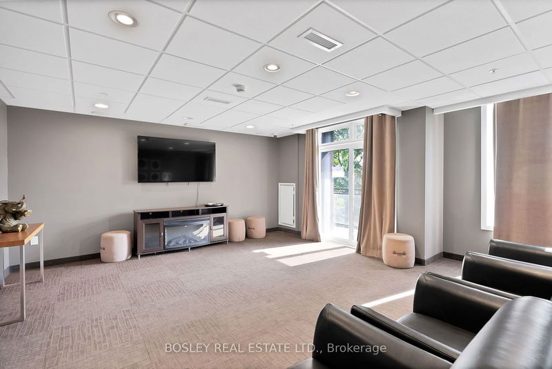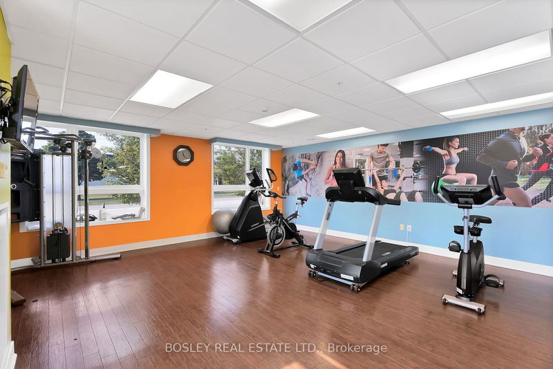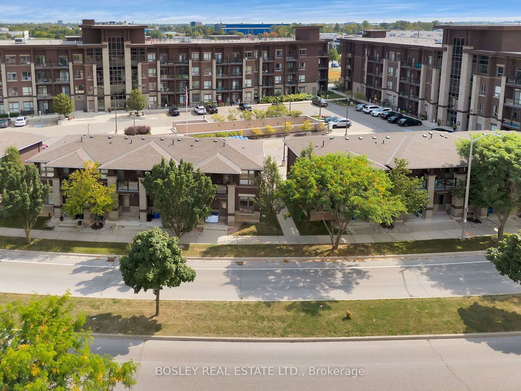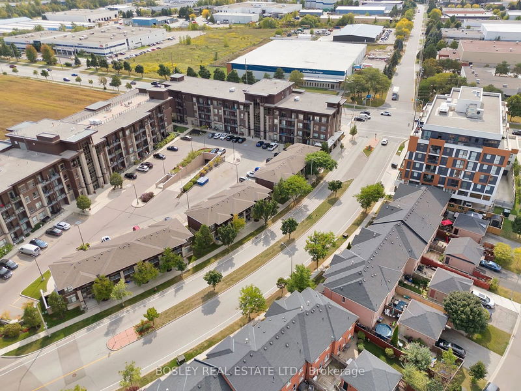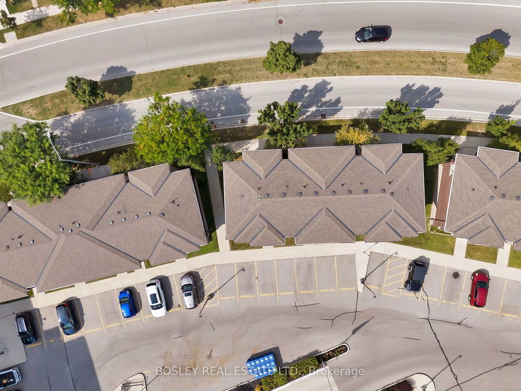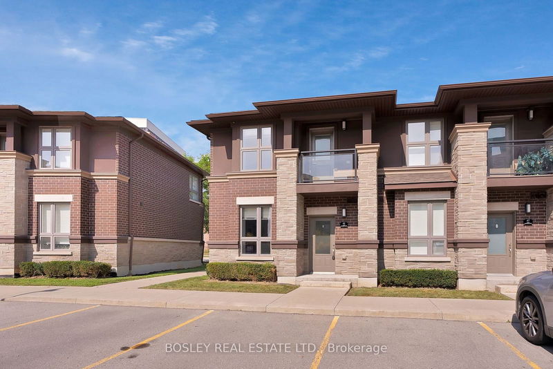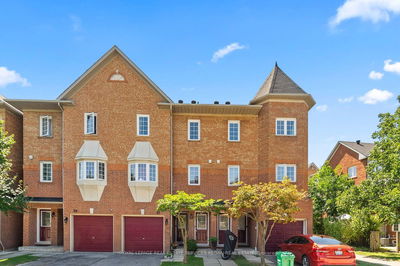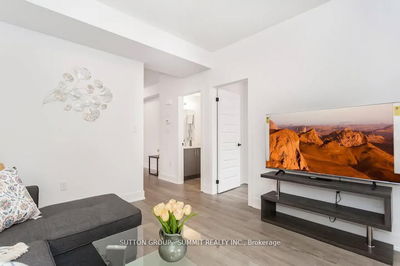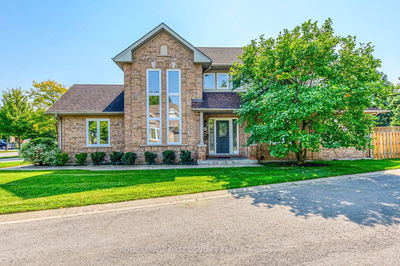Discover your dream home in this charming two level end-unit townhouse with over 1000 sq ft of private living. Walk through the door to boasting 9-foot high ceilings, and a stunning open concept main floor with a powder room for guests. The living room features a custom shiplap feature wall and modern finishings throughout. The bright open kitchen has updated stainless steel appliances, a large breakfast bar and stylish light fixtures making it ideal for entertaining or everyday meals. With two dedicated parking spots right outside, youll never have to worry about finding a place to park. The generously sized primary bedroom offers a tranquil retreat with ample space for relaxation. Two balconies on the upper level, perfect for fresh air or sit down to enjoy a coffee. The second bedroom has ample natural light, can be used as office, nursery, or guest bedroom. Full access to building condo amenities. Located in one of Burlingtons best community - close to restaurants, shops, schools, hwy 403 & 407, a short drive to the waterfront. This property is perfect for first-time buyers and condo up sizers looking for low maintenance townhouse living. Come see it for yourself!
Property Features
- Date Listed: Wednesday, September 18, 2024
- Virtual Tour: View Virtual Tour for 6-5030 Corporate Drive
- City: Burlington
- Neighborhood: Uptown
- Full Address: 6-5030 Corporate Drive, Burlington, L7L 0H8, Ontario, Canada
- Living Room: Combined W/Dining, Laminate
- Kitchen: Ceramic Floor, Centre Island, Stainless Steel Appl
- Listing Brokerage: Bosley Real Estate Ltd. - Disclaimer: The information contained in this listing has not been verified by Bosley Real Estate Ltd. and should be verified by the buyer.

