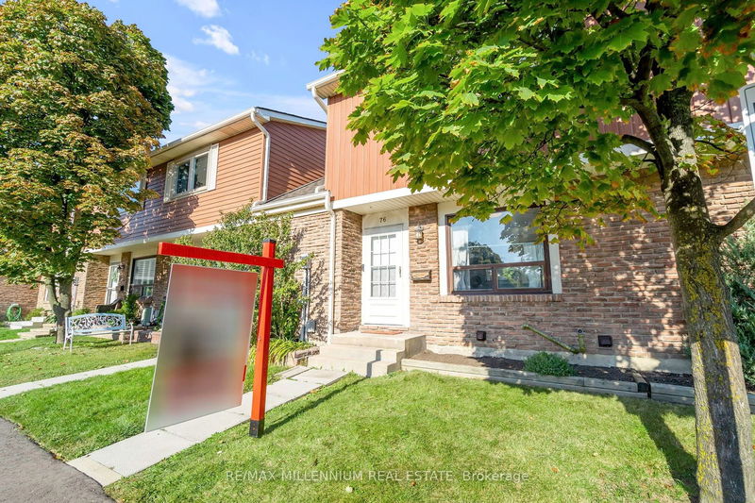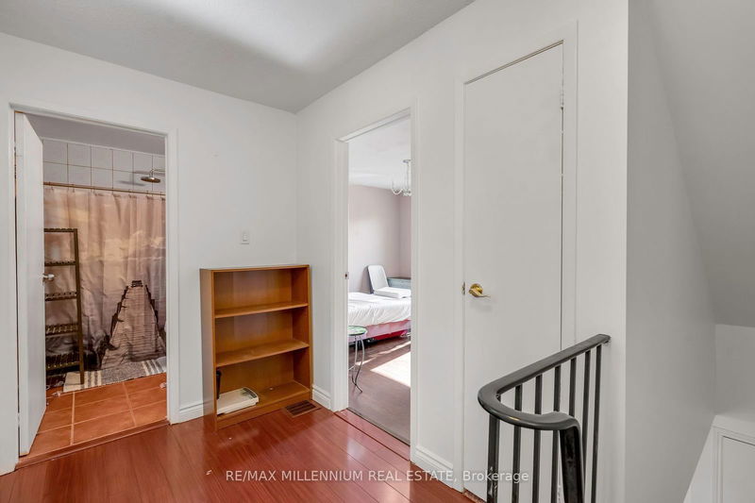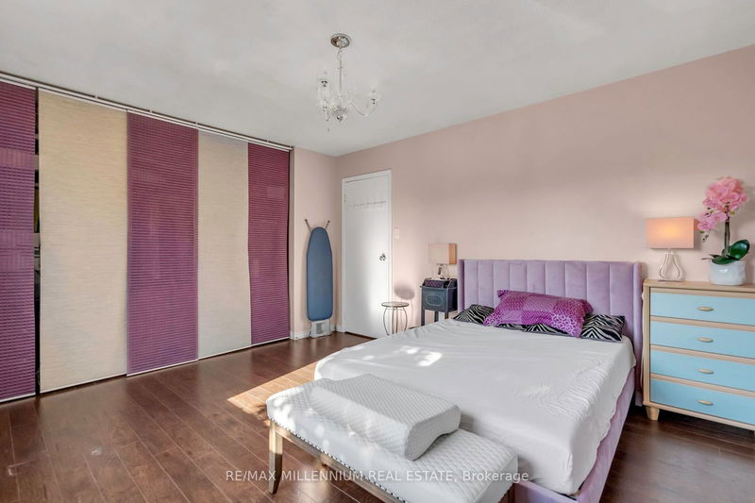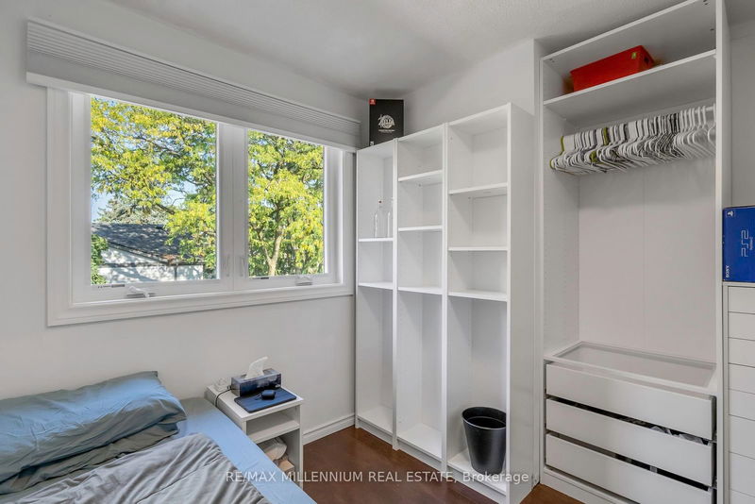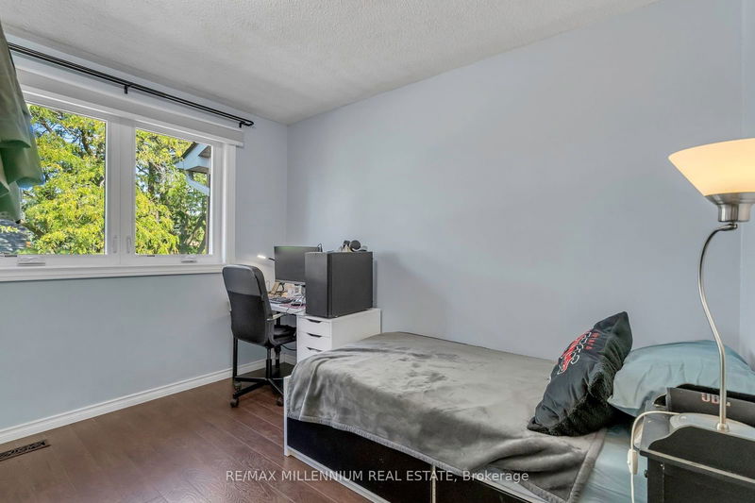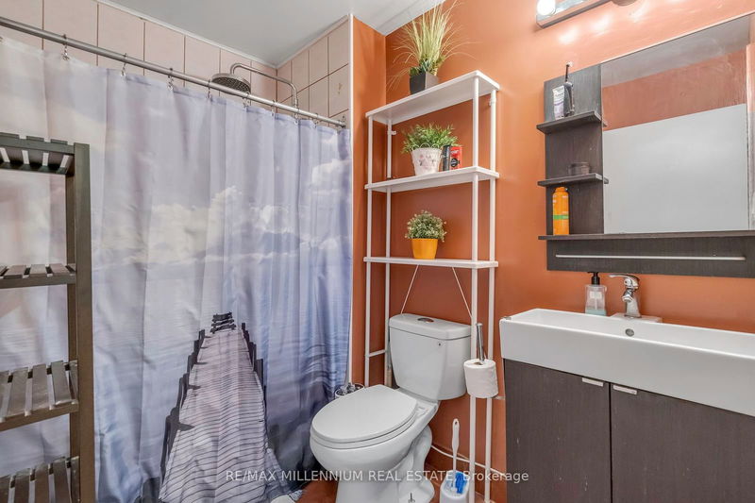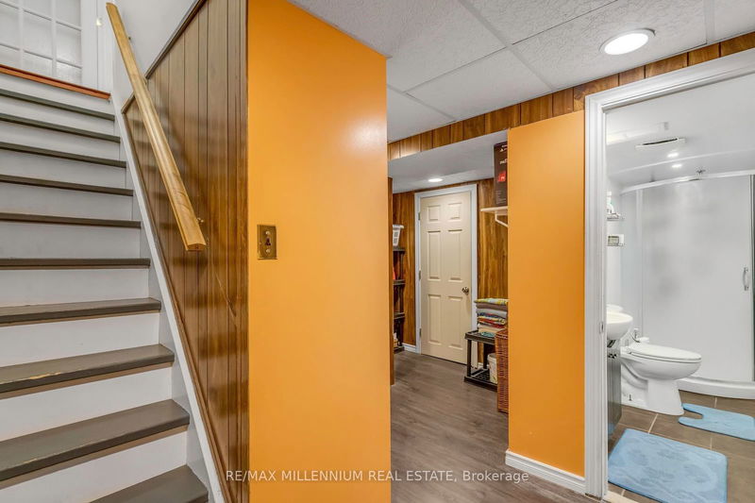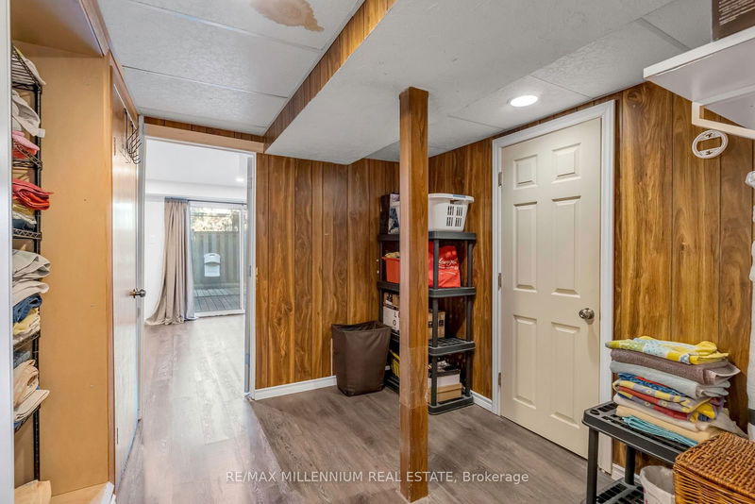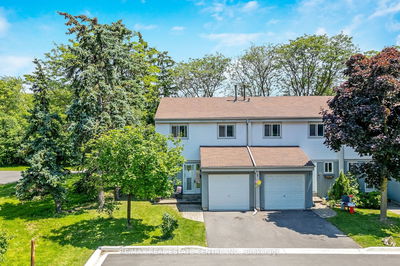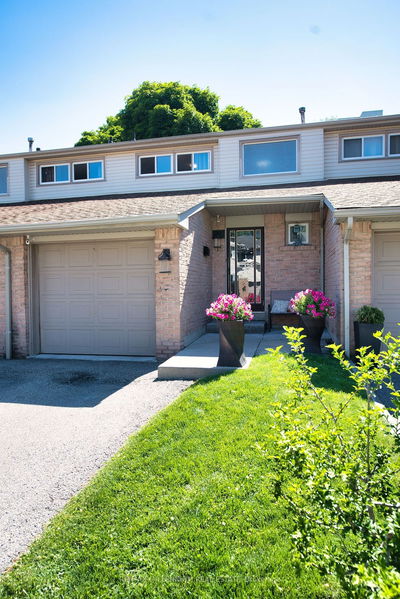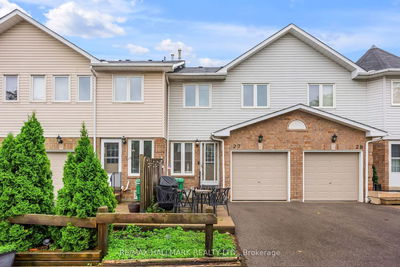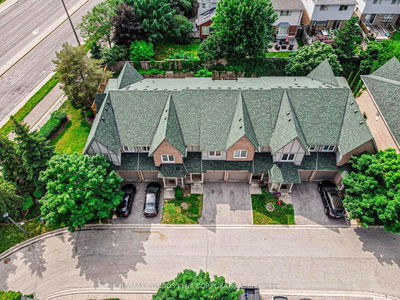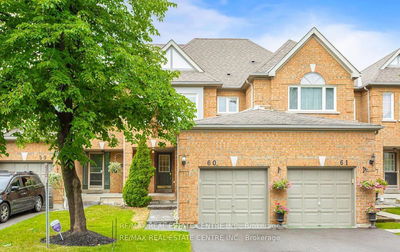A two-story townhouse featuring 3+1 bedrooms and 2 bathrooms, with a finished basement that opens to a fully fenced backyard complete with a shed. The unit includes a laundry area, storage space, a large primary bedroom, and parking right in front. Updates include HVAC (2017), water heater (2023),washer (2024), dryer (2007), roof and eaves (2021), and windows (2023/2024). Conveniently located with a direct bus route (MiWay 44) to UofT Mississauga, and close to parks and trails like CreditRiver. Just 5 minutes to Downtown Streetsville, 10 minutes to Streetsville GO Station, and 15minutes to Credit Valley Hospital. The area has a low density of residences with no low or high-rise buildings and offers easy access to Highways 401 and 407. Condo fees of $504.59 include VIP RogersTV service (2 TV boxes), high-speed internet, water, swimming pool access, grass cutting, snow removal, and maintenance of common elements.
Property Features
- Date Listed: Monday, September 16, 2024
- City: Mississauga
- Neighborhood: Streetsville
- Major Intersection: Falconer/Bow River
- Full Address: 76-98 Falconer Drive, Mississauga, L5N 1Y2, Ontario, Canada
- Living Room: Combined W/Dining, Irregular Rm, Picture Window
- Kitchen: Open Concept, Modern Kitchen, Picture Window
- Listing Brokerage: Re/Max Millennium Real Estate - Disclaimer: The information contained in this listing has not been verified by Re/Max Millennium Real Estate and should be verified by the buyer.

