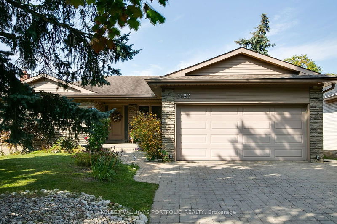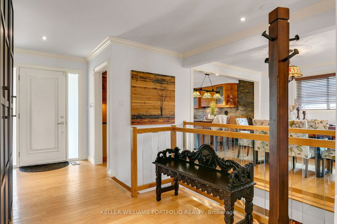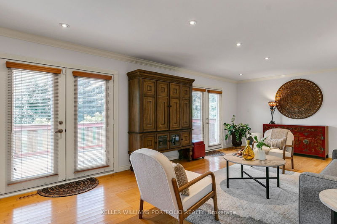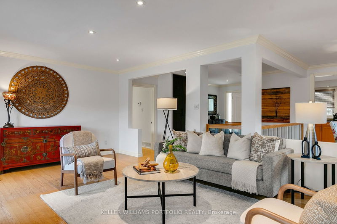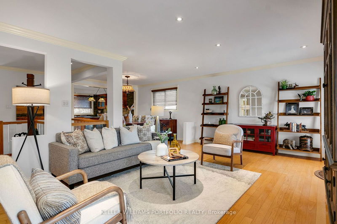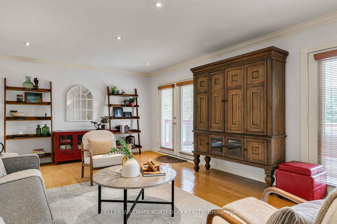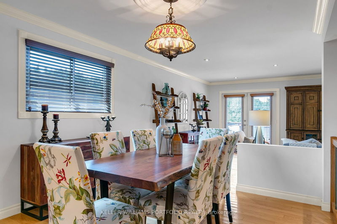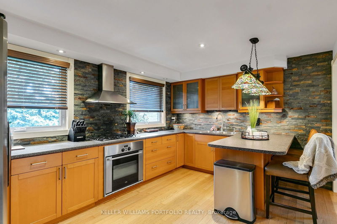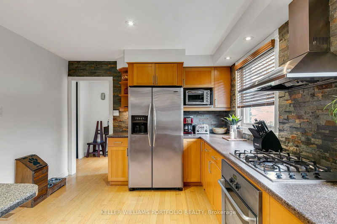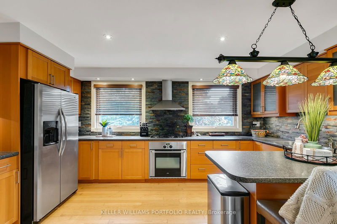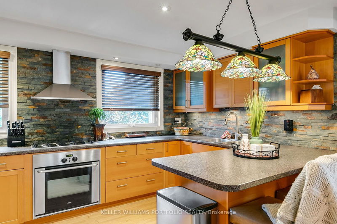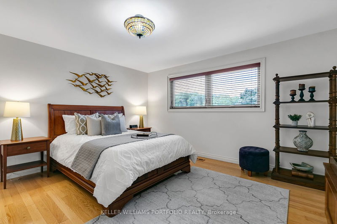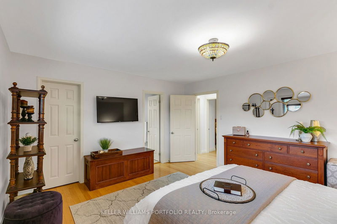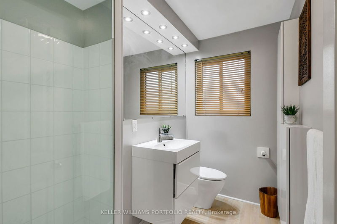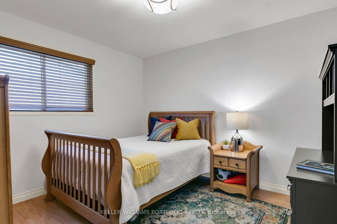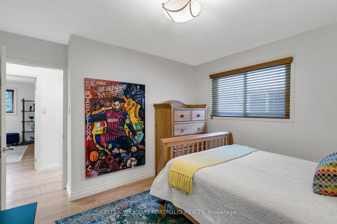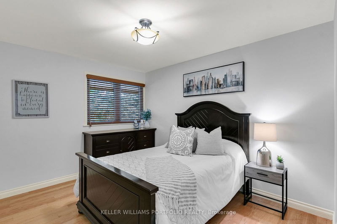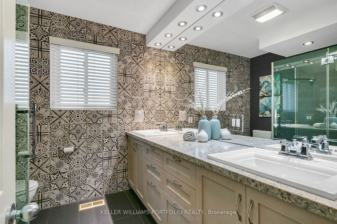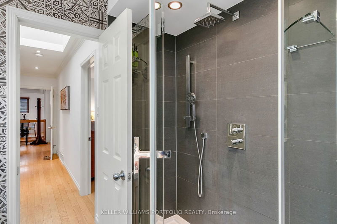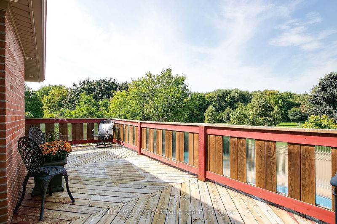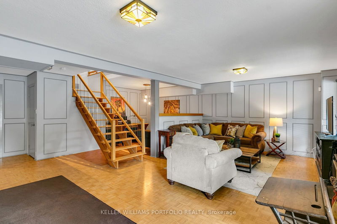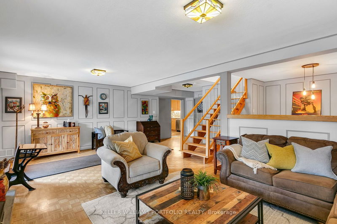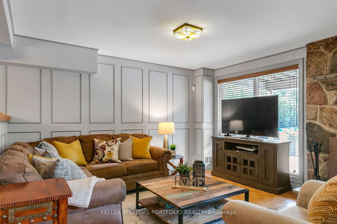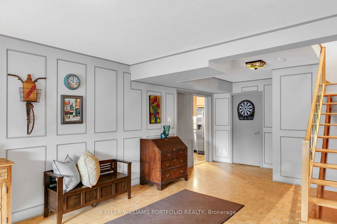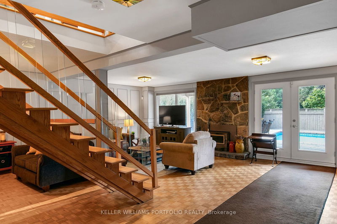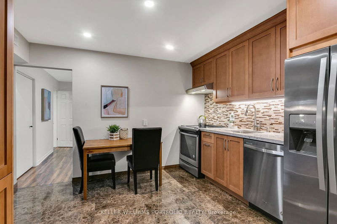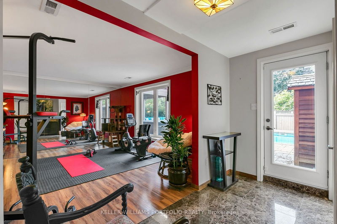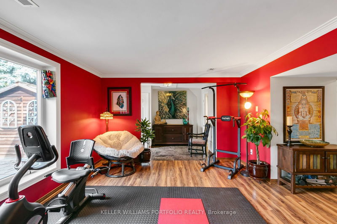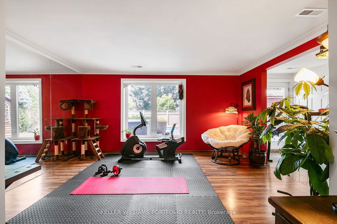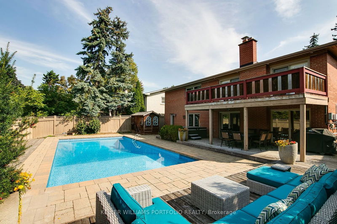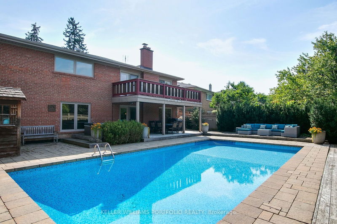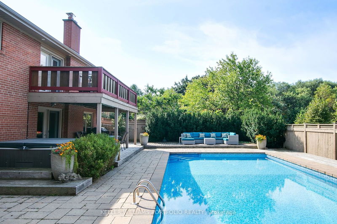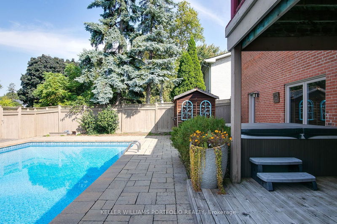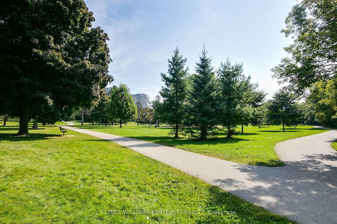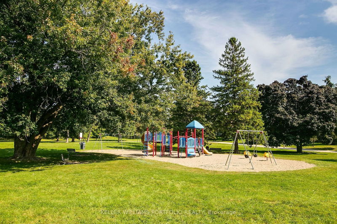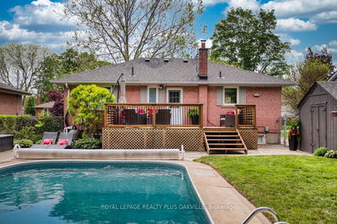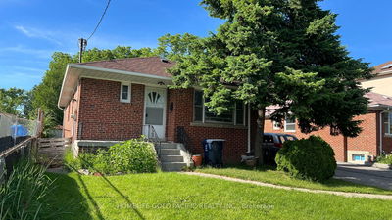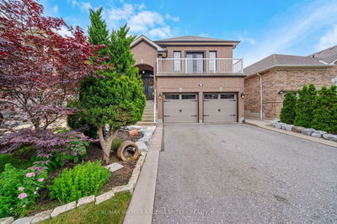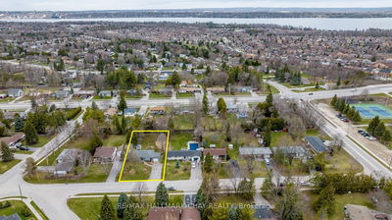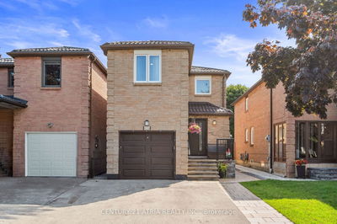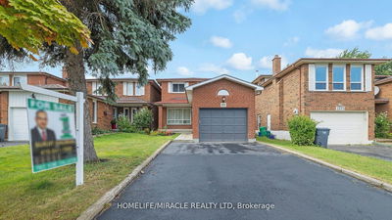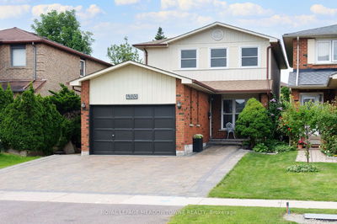Once in a while, a truly special home becomes available in such a premium location. Just imagine living in this spacious, raised ranch bungalow backing onto the acres of greenspace in Applewood Hills Park. Rarely available and perfectly move in ready, you can enjoy open concept main living spaces and walkouts from both levels. The living room opens to a huge deck and the lower level has walk-outs to a stunning, private backyard oasis with sparkling pool, hot tub, several calming sitting areas along with the serene backdrop of mature trees. The kitchen features a handy breakfast bar, skylight bathes the hallway in natural light and you can enjoy a convenient ensuite in the primary bedroom. The lower level is completely at grade with a second separate entrance and features an elegant paneled rec room, office, full kitchen, exercise room and a plethora of other space to spread out into. With a double garage and a quiet low traffic street, walking distance to schools, wonderful community centre and easy highway access, this property is as perfect for families as it is for downsizers. Move right in and call this Home!
Property Features
- Date Listed: Wednesday, September 18, 2024
- Virtual Tour: View Virtual Tour for 3480 Grand Forks Road
- City: Mississauga
- Neighborhood: Applewood
- Major Intersection: Bloor/Tomken/Dixie
- Full Address: 3480 Grand Forks Road, Mississauga, L4Y 3M9, Ontario, Canada
- Living Room: Hardwood Floor, Pot Lights, W/O To Deck
- Kitchen: Modern Kitchen, Breakfast Bar, Stainless Steel Appl
- Kitchen: Renovated, Eat-In Kitchen, Pot Lights
- Listing Brokerage: Keller Williams Portfolio Realty - Disclaimer: The information contained in this listing has not been verified by Keller Williams Portfolio Realty and should be verified by the buyer.

