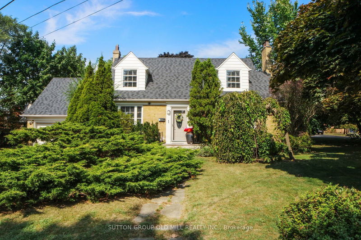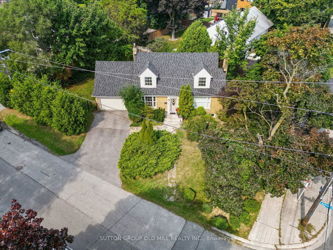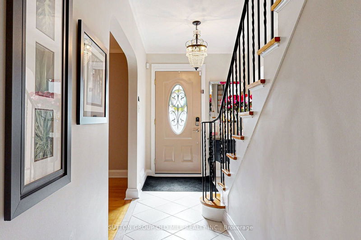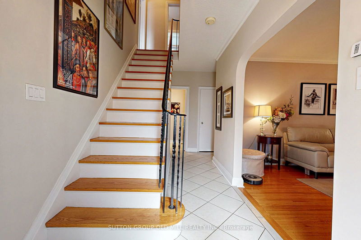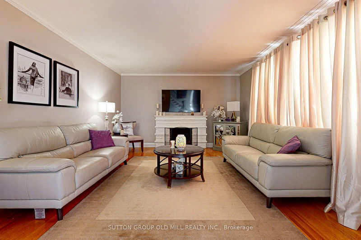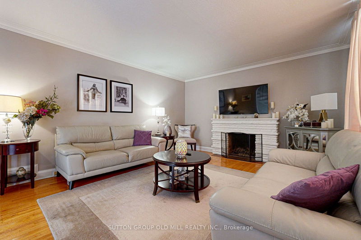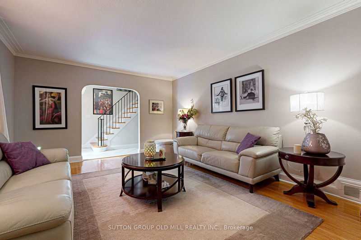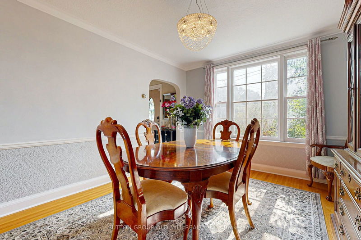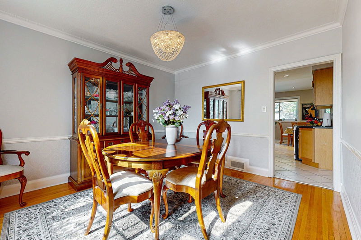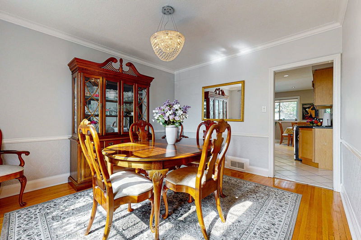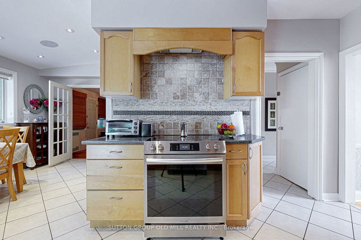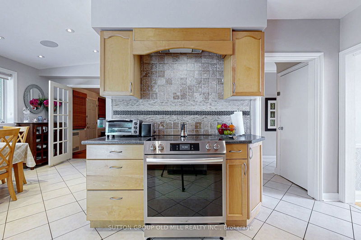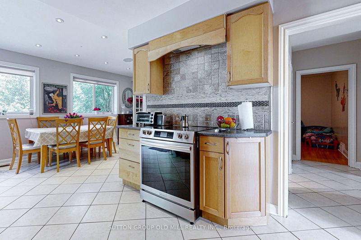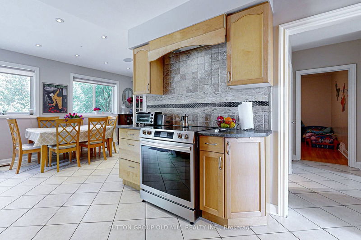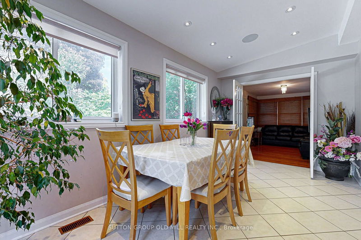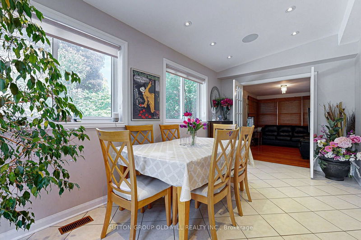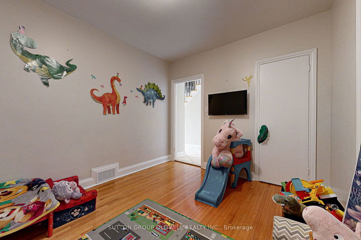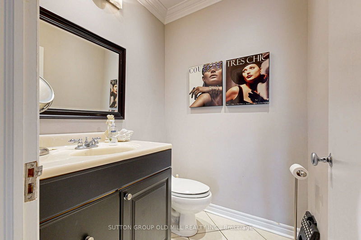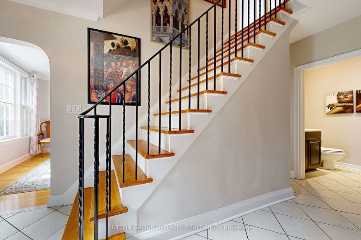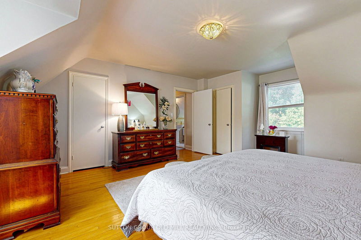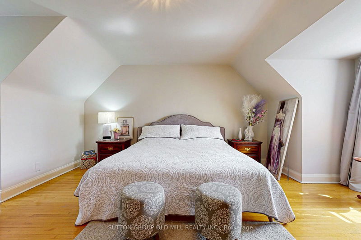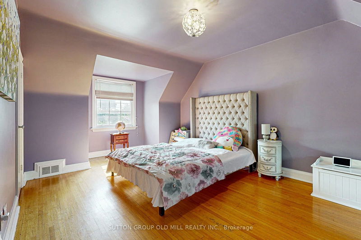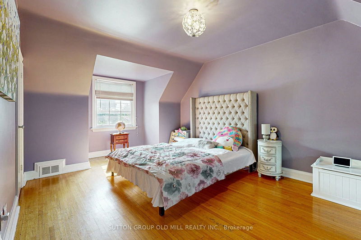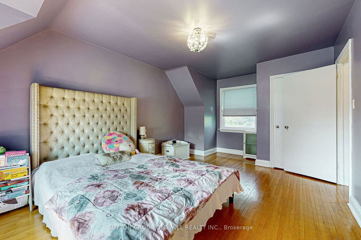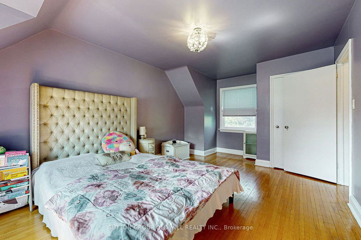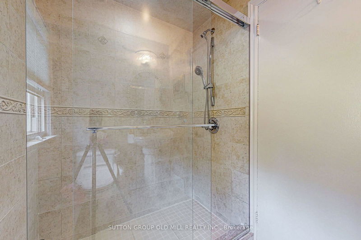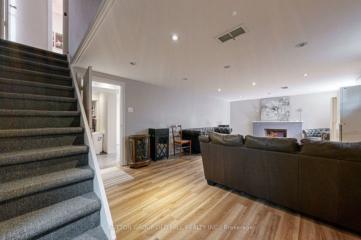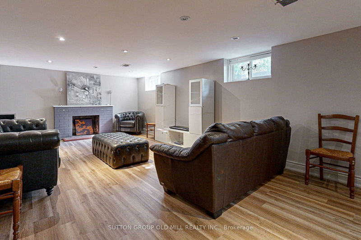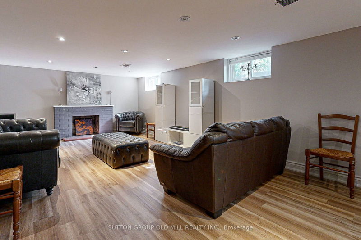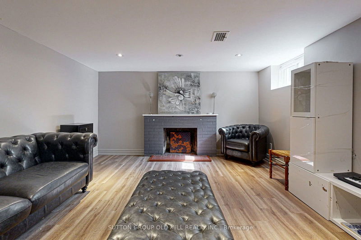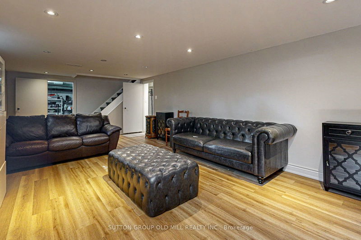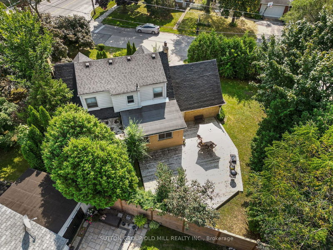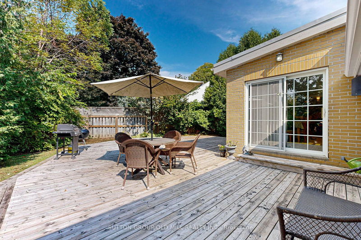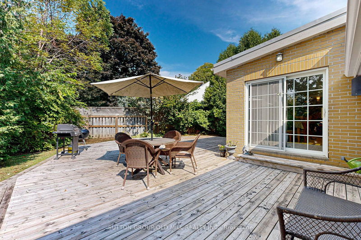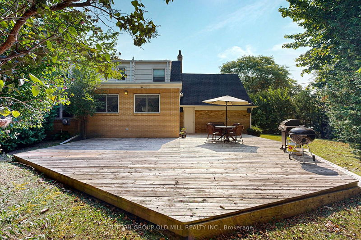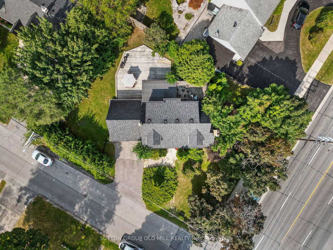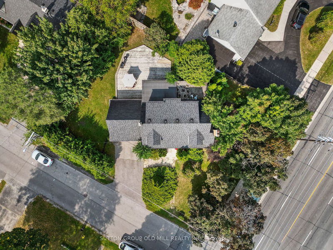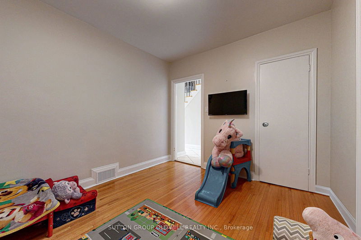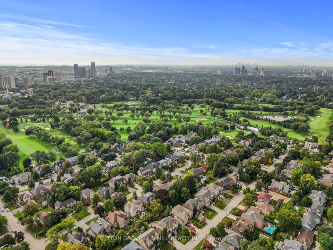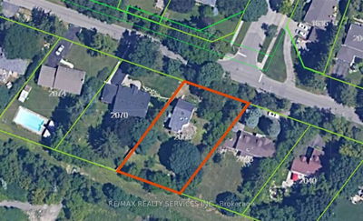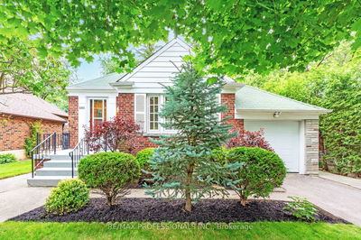Welcome to this captivating Cape Cod home, nestled on a large, beautifully landscaped corner lot in the heart of Etobicoke! This charming residence features 2 bedrooms, along with a den or potential third bedroom that provides access to a sunroom on the main level. The home boasts a center hall staircase at the main entry, creating a welcoming atmosphere. On the main level, you'll find a cozy living room, a well-equipped kitchen, and a dining room, while the second floor offers 2 spacious bedrooms. The garage accommodates one and a half vehicles and includes a large loft above. Outside, the expansive corner lot provides a picturesque setting for outdoor activities, with exciting development potential for savvy investors or developers. Conveniently located near two golf courses, parks, transit, and more, this home is a must-see!
Property Features
- Date Listed: Thursday, September 19, 2024
- Virtual Tour: View Virtual Tour for 2 Bywood Drive
- City: Toronto
- Neighborhood: Princess-Rosethorn
- Major Intersection: Islington Ave & Rathburn Rd
- Full Address: 2 Bywood Drive, Toronto, M9A 1L7, Ontario, Canada
- Kitchen: Tile Floor, Stainless Steel Appl, B/I Dishwasher
- Living Room: Hardwood Floor, Large Window, Fireplace
- Family Room: Laminate, Fireplace, Fireplace
- Listing Brokerage: Sutton Group Old Mill Realty Inc. - Disclaimer: The information contained in this listing has not been verified by Sutton Group Old Mill Realty Inc. and should be verified by the buyer.

