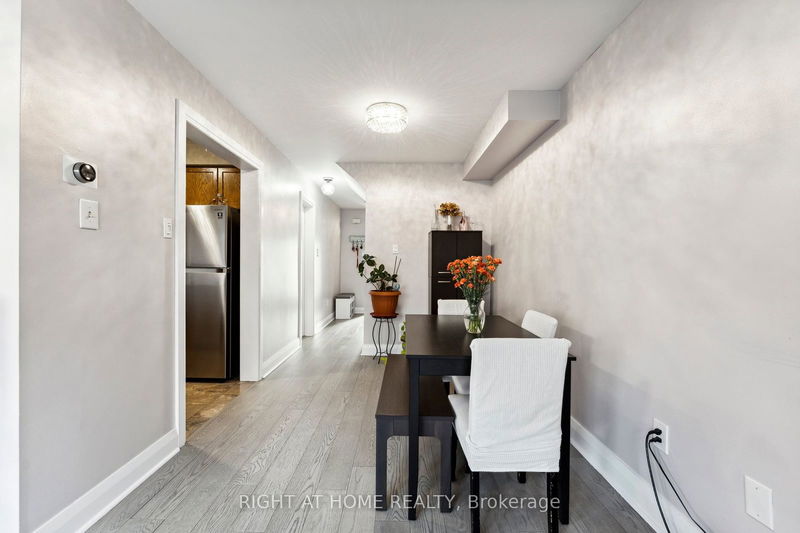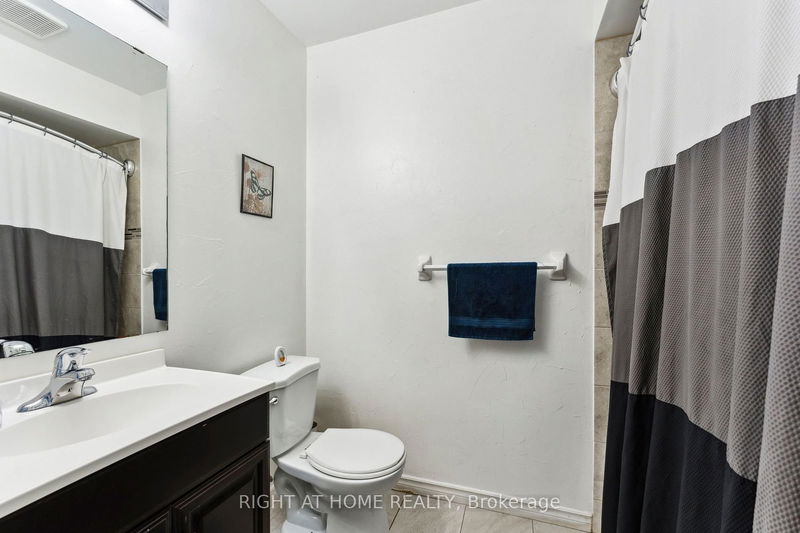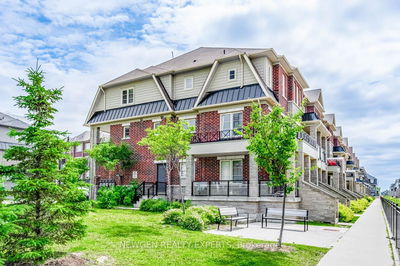This 3-Bedroom And 3-Bathroom Condo Townhouse Features Engineered Hardwood Flooring Throughout The Living And Dining Areas. A Spacious Walk-Out Deck Provides A Great Outdoor Space. Luxurious Primary Bedroom W/ Deep Soaker Tub And Separte Shower. The Finished Basement Boasts High Ceilings. Interlock Walkway And Access To Fenced Backyard From Garage. Conveniently Located To Shopping, Schools, Gyms, Restaurants, Parks, Transit, Hospitals And More!
Property Features
- Date Listed: Thursday, September 19, 2024
- City: Brampton
- Neighborhood: Brampton West
- Major Intersection: Bovaird Dr W/McLaughlin Rd N
- Full Address: 108 Goldenlight Circle, Brampton, L6X 4N6, Ontario, Canada
- Living Room: Laminate, Combined W/Dining, W/O To Deck
- Kitchen: B/I Dishwasher, Ceramic Back Splash
- Listing Brokerage: Right At Home Realty - Disclaimer: The information contained in this listing has not been verified by Right At Home Realty and should be verified by the buyer.





































































