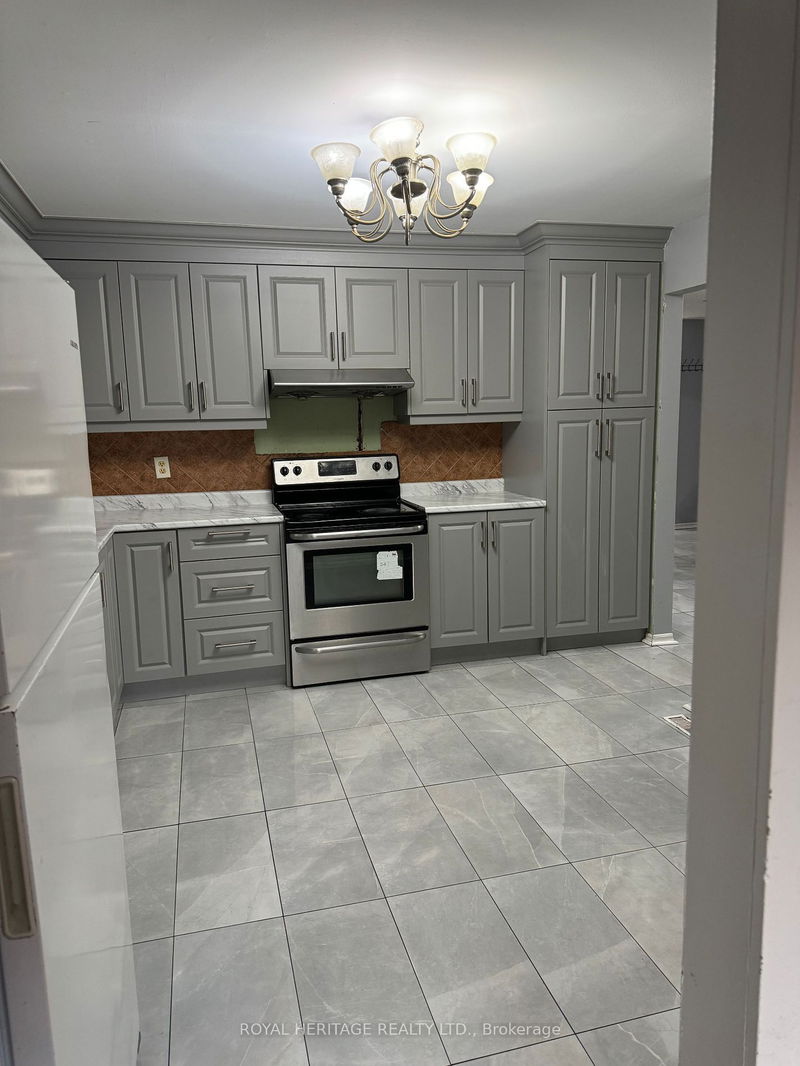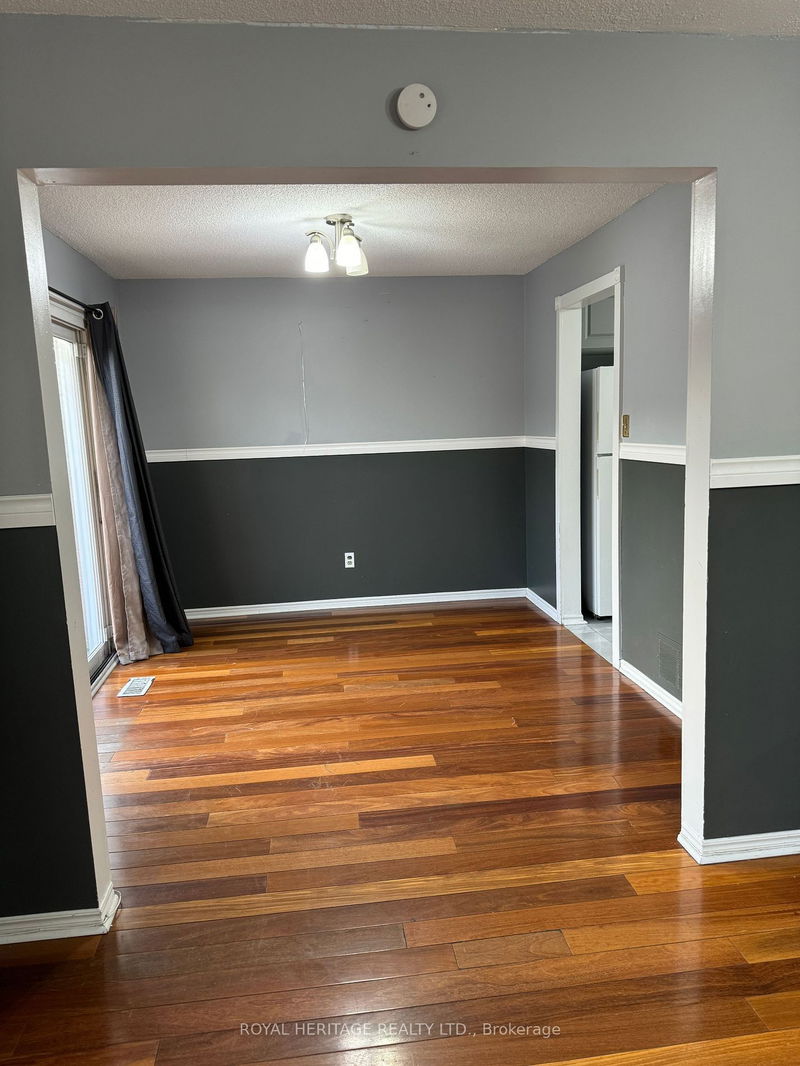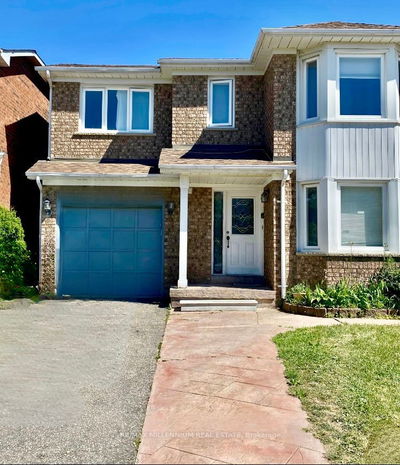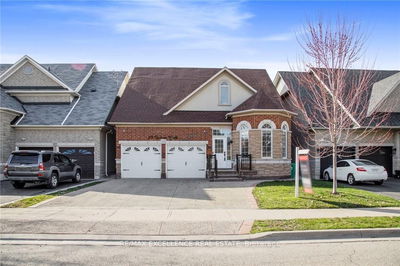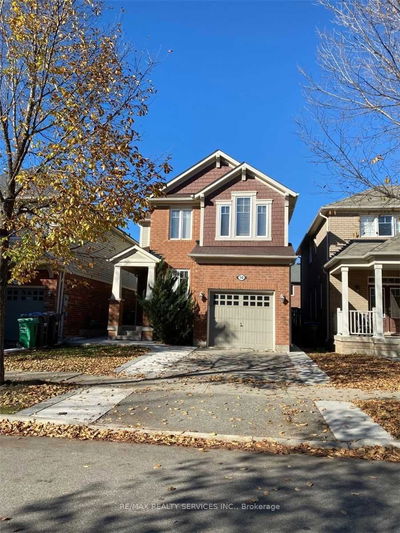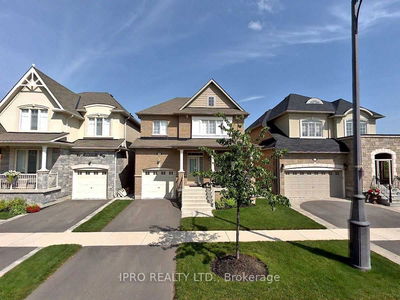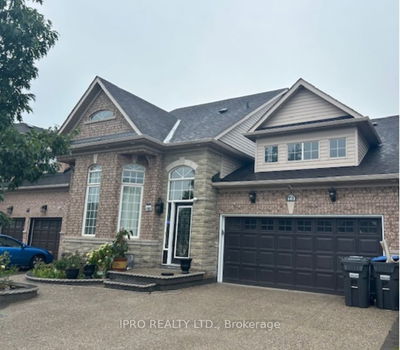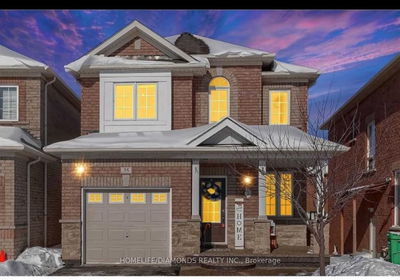* Full Detached Home Including Basement For Lease In High Demand N Area- 2 Kitchens, 3+1 Bedrooms, 4 Washrooms, Perfect For Multi Generational Family * Hardwood & Laminate Flooring Throughout, Pot Lights, 5 Car Parking, Separate Family Room/ Living Room & Dining Room! * Primary Bedroom Features a 4Pc Ensuite, Large Closet & Pot Lights! * 2 Other Very Spacious Bedrooms With Laminate Flooring & Pot Lights! Family Room Overlooks Private Yard With Lots of Privacy, Living Room Features Pot Lights, Windows & Wood Burning Fireplace! * Recently Renovated Kitchen With Lots of Counter Space & Cabinets Including A Pantry, Large Window Overlooking The Double Sink, S/ S Stove, Ceramic Tiles * Dining Room Walks Out To A Private Fenced Yard With a Large Deck With No Homes Behind! Perfect For The Kids To Play In * Separate Entrance For The Basement Features A Full Kitchen With A Stove, Fridge, Double Sink & Pot Lights! Plus 1 Bedroom And A Full Size Family Room! * Lots of Pot Lights Throughout The Entire Home Including The Basement! Walking Distance To Brampton Jamatkhana, Northpark Worship Centre, Northhampton Park, Nasmith Park, Russell D. Barber P.S, Garcha Bros Meat Shop, Popular Pizza, Physio/ Massage, IDA Pharmacy With Walk In Clinic, Smileton Dental, Daycare, Barbershop & Salon! Everything You Need Is Steps Away!
Property Features
- Date Listed: Thursday, September 19, 2024
- City: Brampton
- Neighborhood: Westgate
- Major Intersection: North Park/ Dixie
- Full Address: 28 Nanport Street, Brampton, L6S 4A3, Ontario, Canada
- Family Room: Hardwood Floor, Large Window, Combined W/Dining
- Kitchen: Broadloom, Window, Pot Lights
- Family Room: Ceramic Floor, Pot Lights, Double Sink
- Living Room: Broadloom
- Listing Brokerage: Royal Heritage Realty Ltd. - Disclaimer: The information contained in this listing has not been verified by Royal Heritage Realty Ltd. and should be verified by the buyer.



