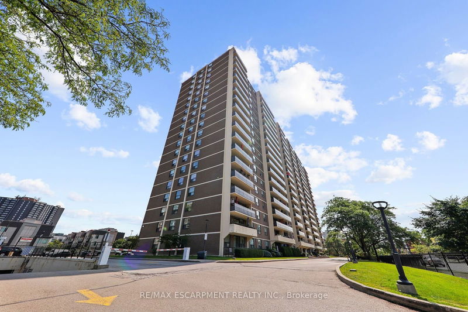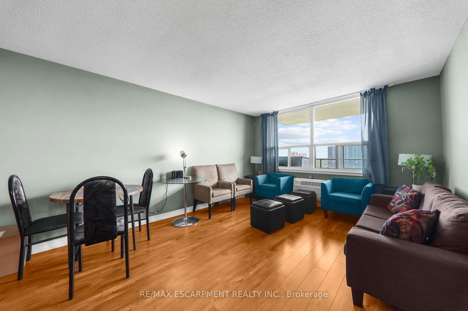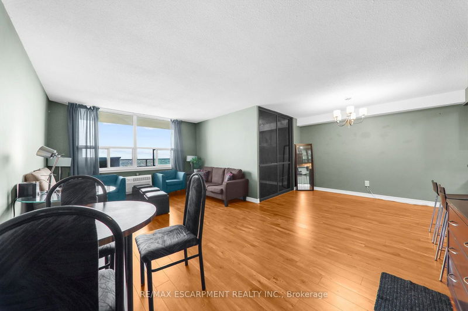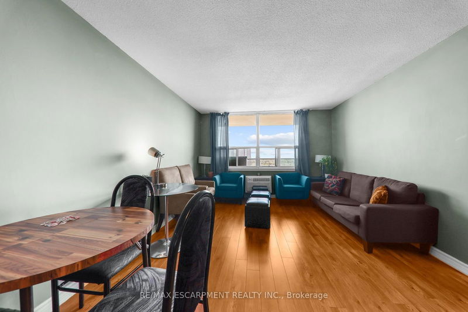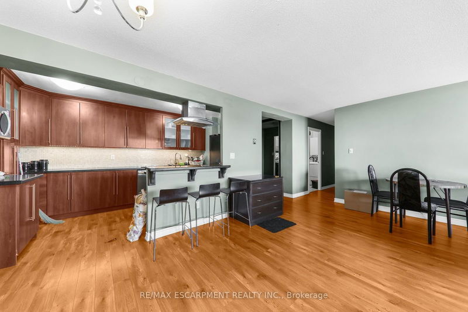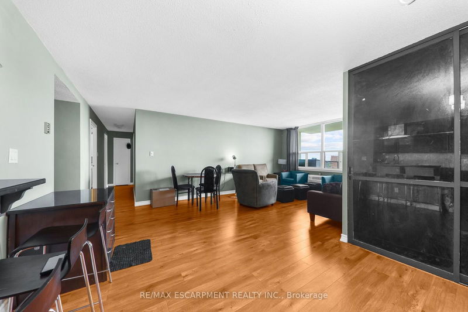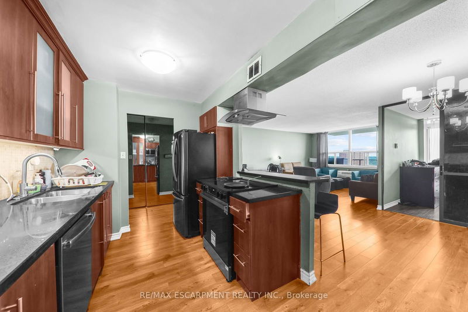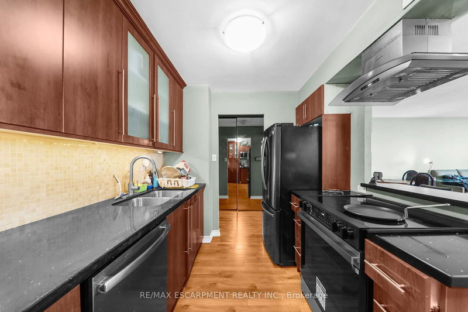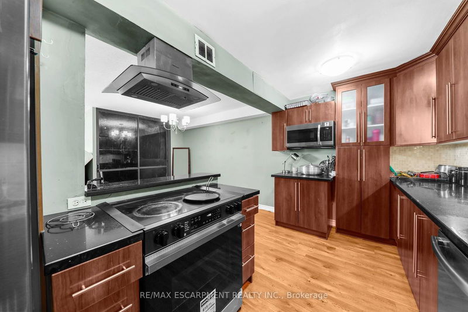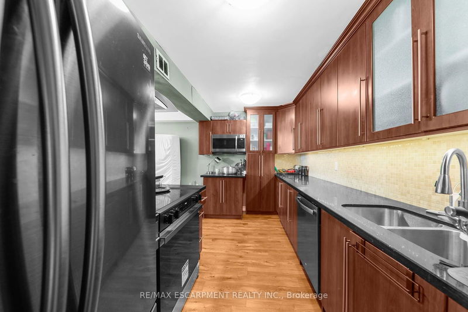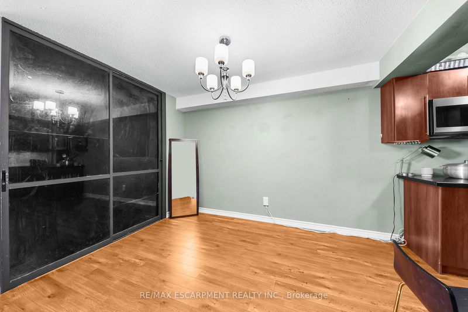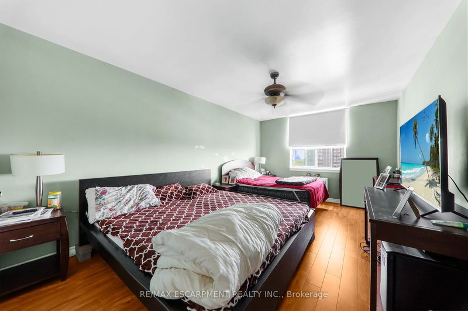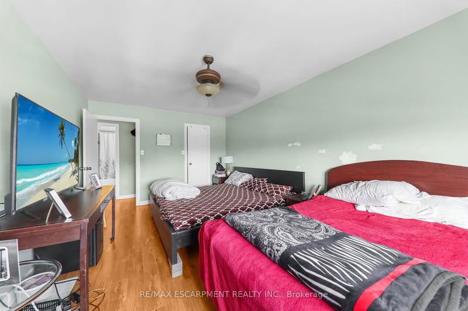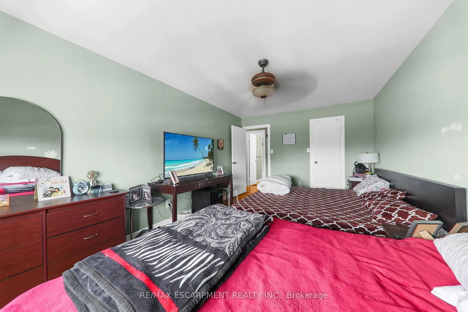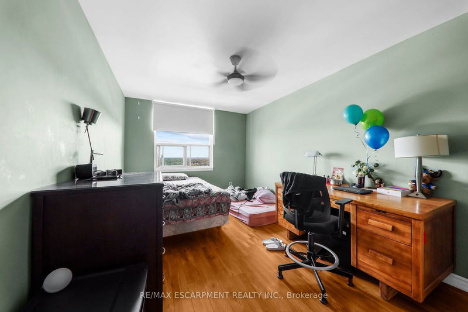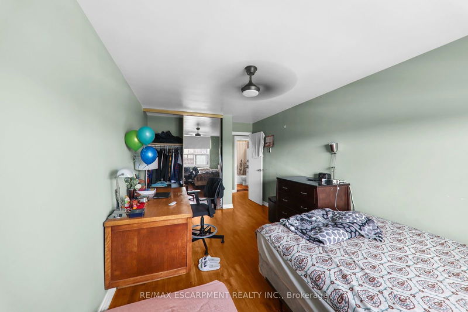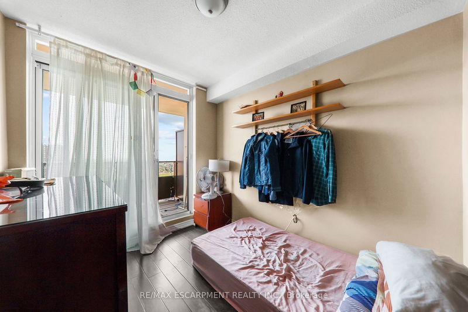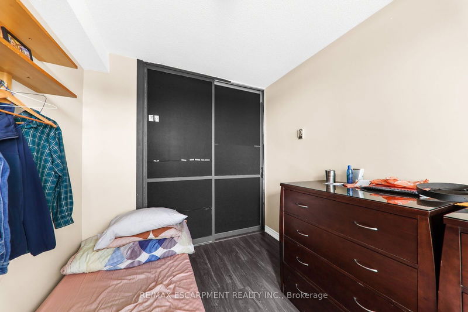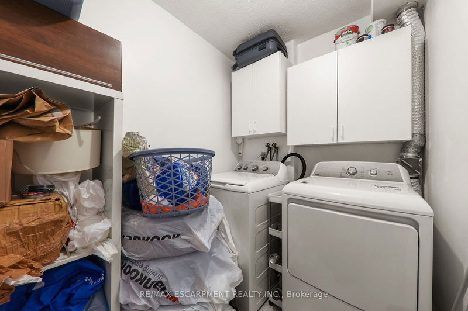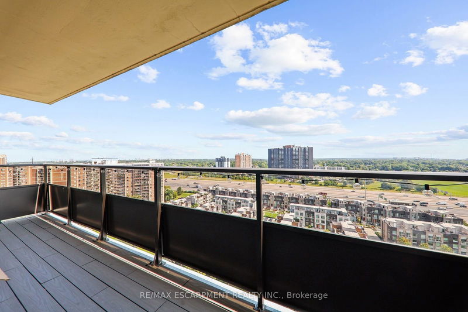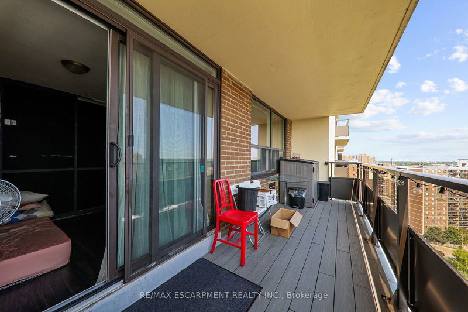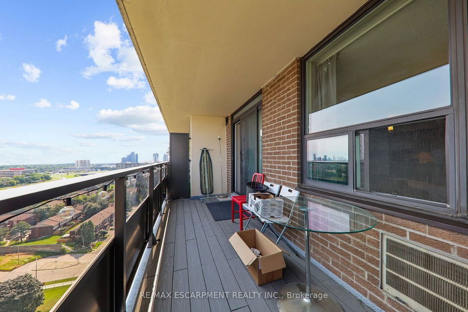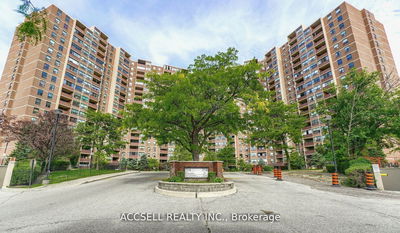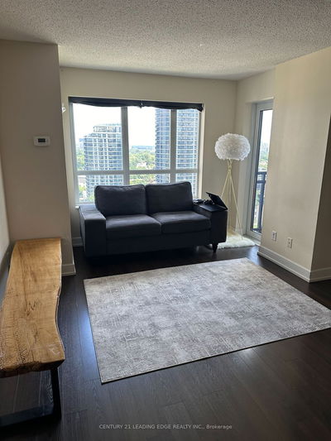Bright, sunny, open concept 2+1 in the beautiful West Mall neighourhood in Etobicoke. Oversized primary bedroom with large closet and 2-pc ensuite. Den can be used as third bedroom or office. Large balcony with skyline views. Large laundry room includes storage space. Close to QEW, 401, 427 and TTC. New washer/dryer, new stove 2024. Amenities inc. gym, pool/sauna, party room and outdoor playground. Condo fees include common elements, building insurance, hydro, water, heat, cable and internet.
Property Features
- Date Listed: Tuesday, September 17, 2024
- City: Toronto
- Neighborhood: Etobicoke West Mall
- Major Intersection: BURNAMTHORPE & WEST MALL
- Full Address: 1908-511 THE WEST MALL Road, Toronto, M9C 1G5, Ontario, Canada
- Living Room: Main
- Kitchen: Main
- Listing Brokerage: Re/Max Escarpment Realty Inc. - Disclaimer: The information contained in this listing has not been verified by Re/Max Escarpment Realty Inc. and should be verified by the buyer.

