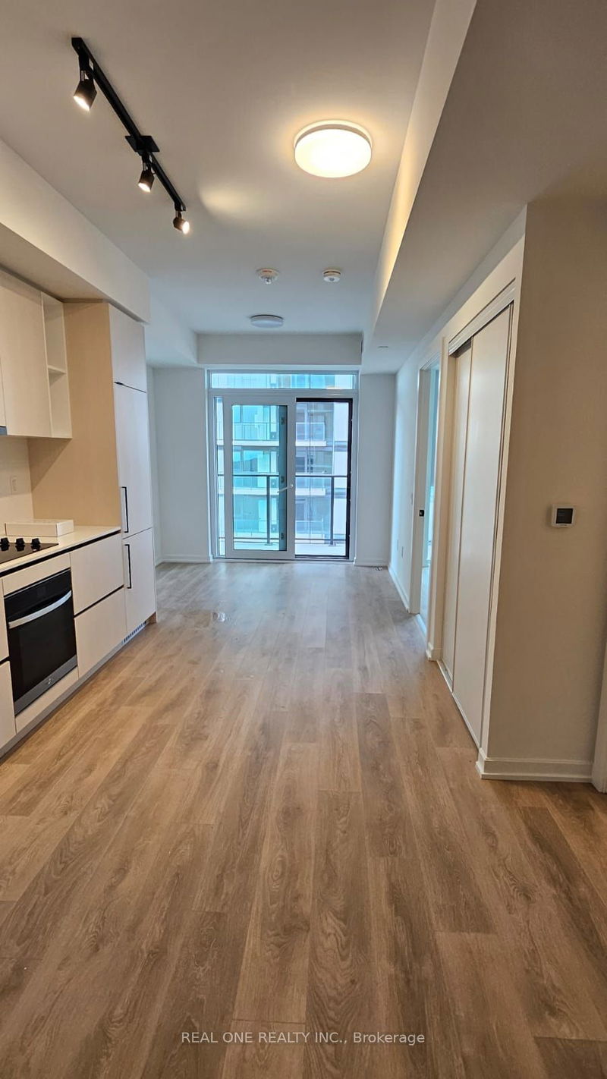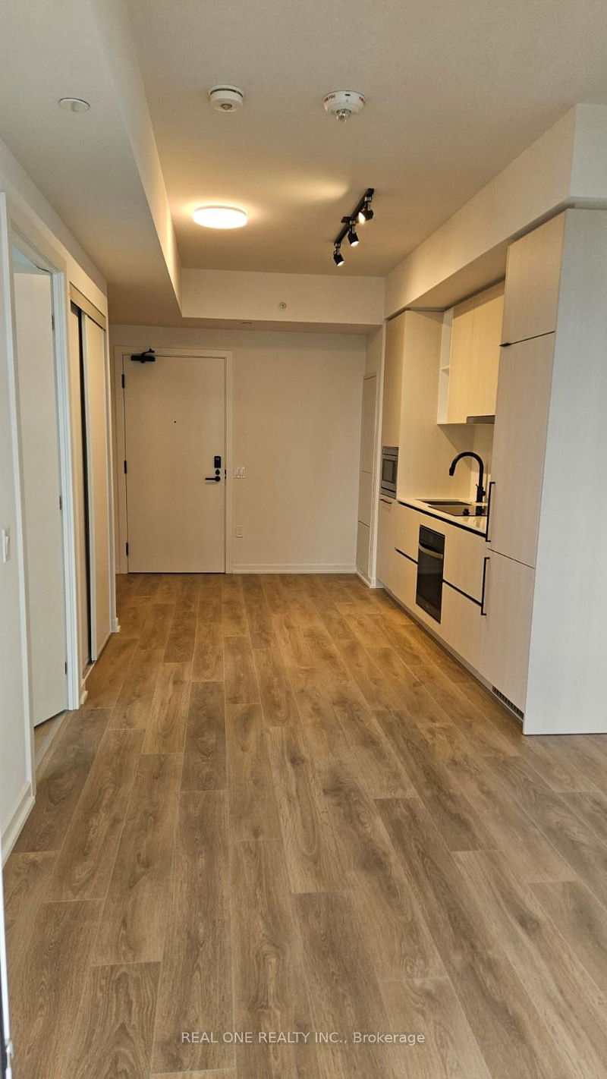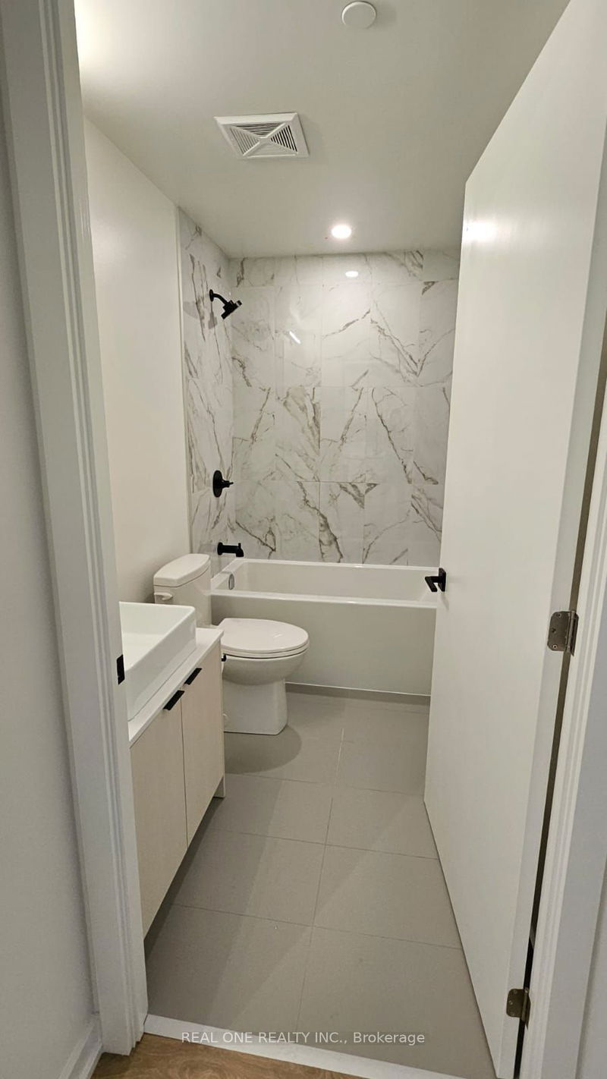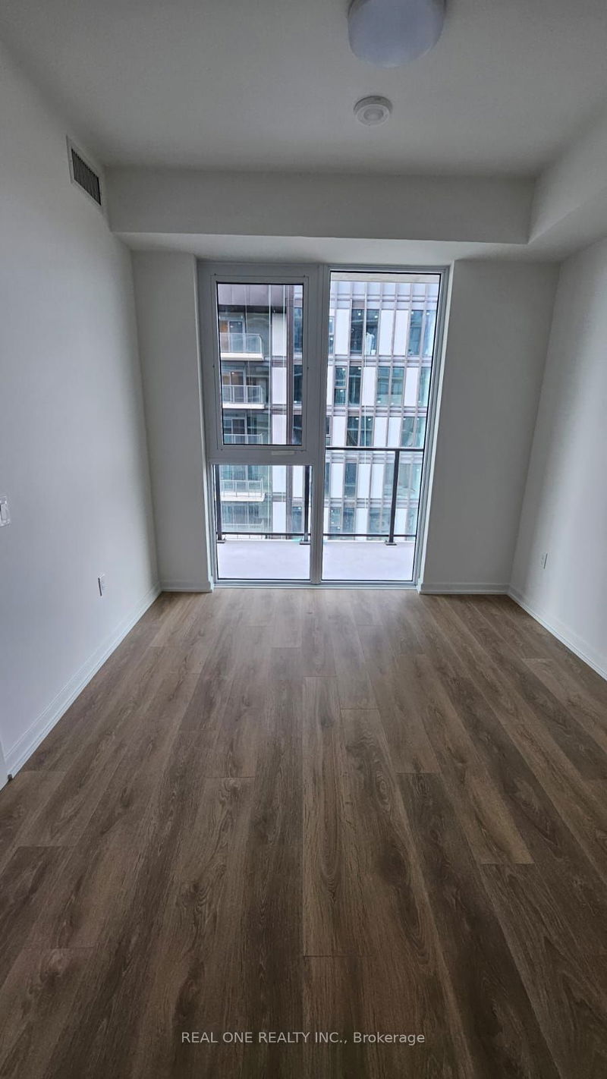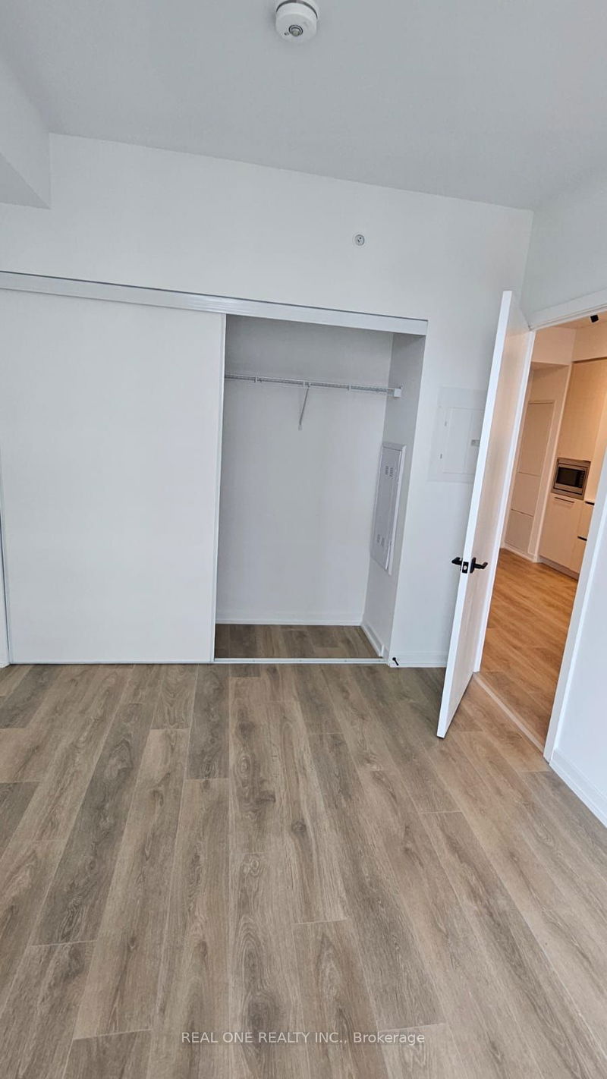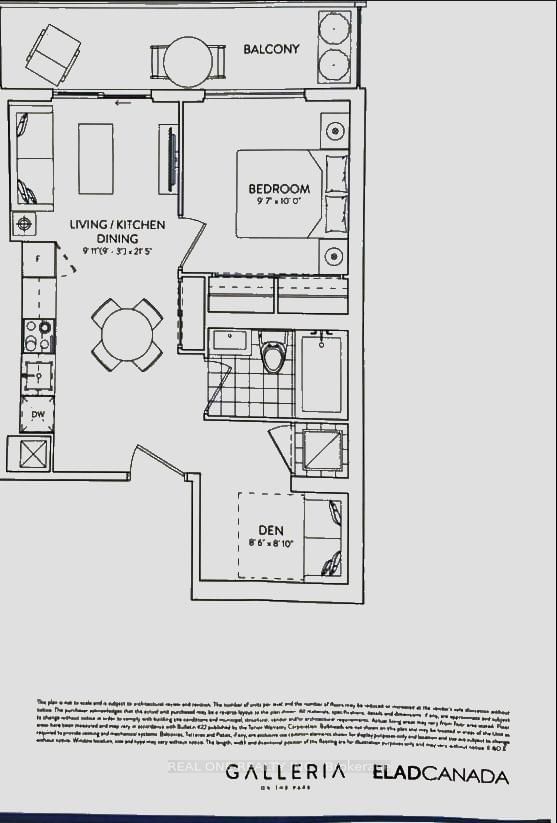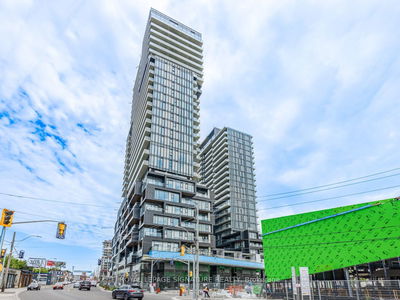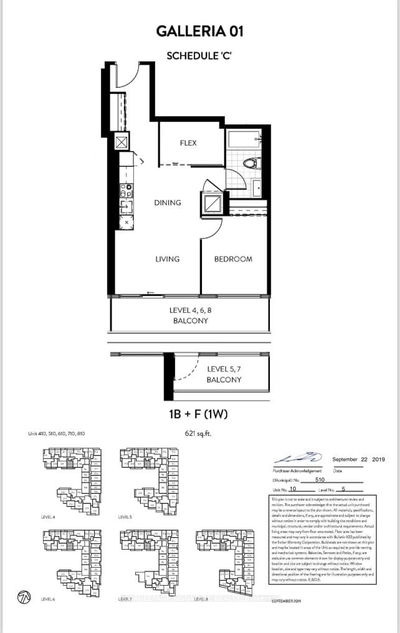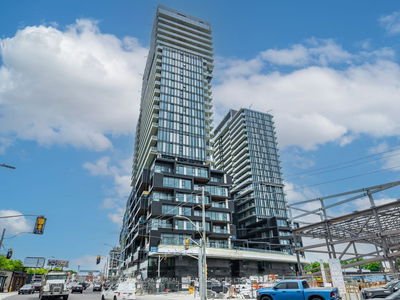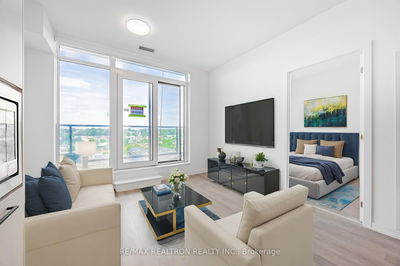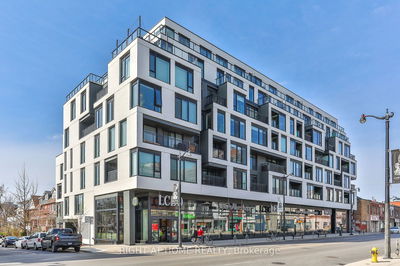This Brand-New 1-Bedroom Plus Den Suite At Galleria On The Park Combines Modern Luxury With Urban Convenience. Featuring Floor-To-Ceiling Windows, Hardwood Floors, 9-Foot Ceilings, And A Designer Kitchen With Integrated Appliances, The Space Is Both Bright And Stylish. The 20th-Floor Balcony Offers Stunning Panoramic Views, While The Primary Bedroom Features A Spacious Closet. The Versatile Den Can Used As A Home Office Or Nursery. Exciting Upcoming Amenities Include A Concierge, A Rooftop Pool With Cabanas, Weight Training And Cardio Rooms, Multiple Social Lounges, And A Rooftop BBQ Area With A Garden. Located In A Vibrant Neighborhood Filled With Shops, Restaurants, And Parks, With TTC Transit At Your Doorstep, This Is Urban Living At Its Finest. Don't Miss It!
Property Features
- Date Listed: Wednesday, September 18, 2024
- City: Toronto
- Neighborhood: Dovercourt-Wallace Emerson-Junction
- Major Intersection: Dufferin/Dupont
- Full Address: 2005-10 Graphophone Grve, Toronto, M6H 0E5, Ontario, Canada
- Living Room: Hardwood Floor, Open Concept, W/O To Balcony
- Kitchen: Hardwood Floor, Open Concept, Stone Counter
- Listing Brokerage: Real One Realty Inc. - Disclaimer: The information contained in this listing has not been verified by Real One Realty Inc. and should be verified by the buyer.

