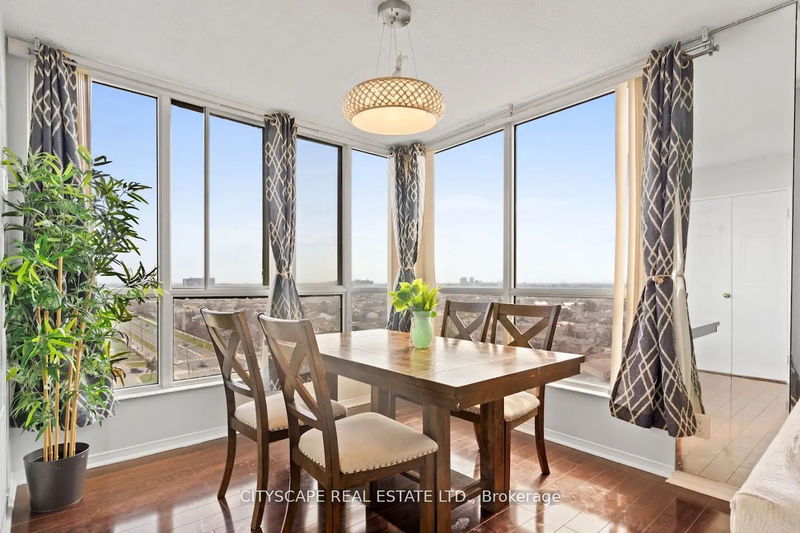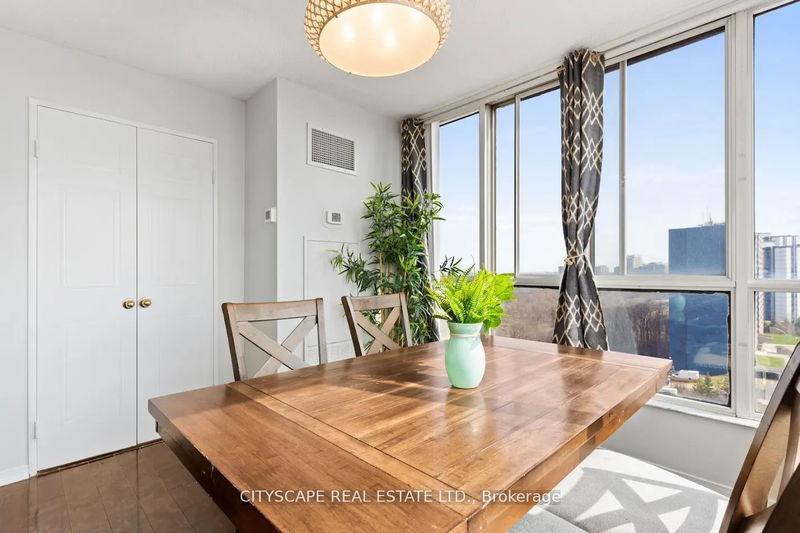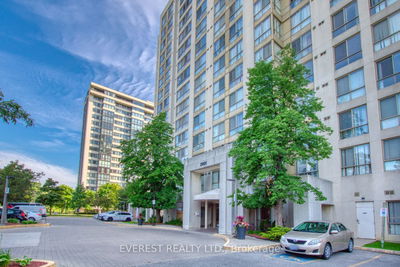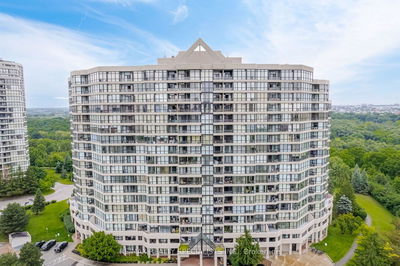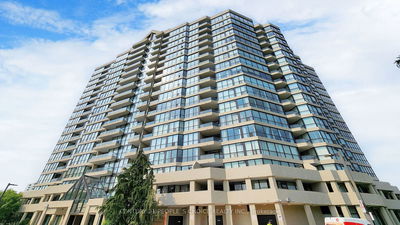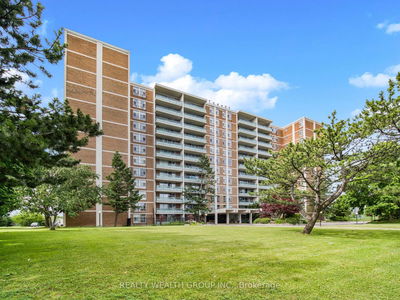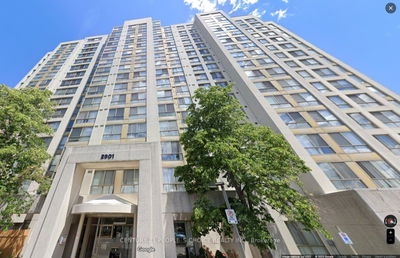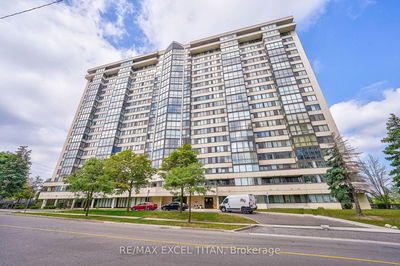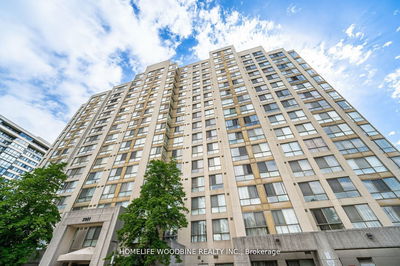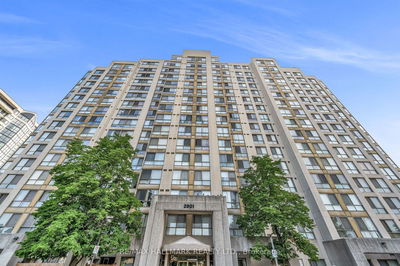Perfect opportunity for the first time home buyers and investors .Discover this bright, luxuriously renovated condo in a prime location, offering stunning unobstructed views. This spacious corner unit features 2 bedrooms plus a solarium/den, 2 full bathrooms, and an eat-in kitchen with a breathtaking view of the ravine, complete with a stylish backsplash. The master bedroom includes a walk-in closet and a 4-piece ensuite. You can enjoy amenities such as an outdoor pool, gym, party room, and visitor parking. Conveniently located, this condo is just steps from bus stops, close to GO stations, and only a bus ride away from York University and Kipling Subway. It is near Humber College, Humber River, public parks, nature trails, Pearson Airport, hospitals, shopping plazas, malls, libraries, and recreation center's. Situated at Kipling & Steeles, it offers easy access to highways and the upcoming Finch
Property Features
- Date Listed: Thursday, September 19, 2024
- City: Toronto
- Neighborhood: Mount Olive-Silverstone-Jamestown
- Major Intersection: Kipling & Steeles
- Full Address: 1204-2901 Kipling Avenue, Toronto, M9V 5E5, Ontario, Canada
- Living Room: Open Concept, Laminate, Combined W/Family
- Kitchen: Open Concept, Overlook Greenbelt, Window
- Listing Brokerage: Cityscape Real Estate Ltd. - Disclaimer: The information contained in this listing has not been verified by Cityscape Real Estate Ltd. and should be verified by the buyer.



