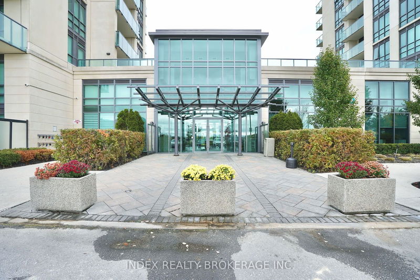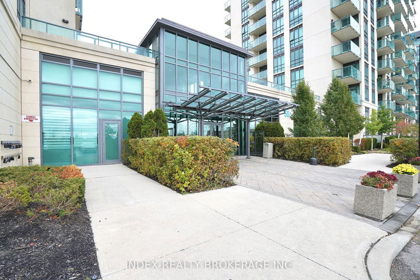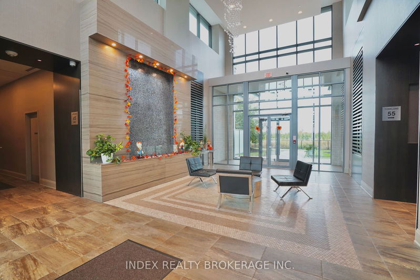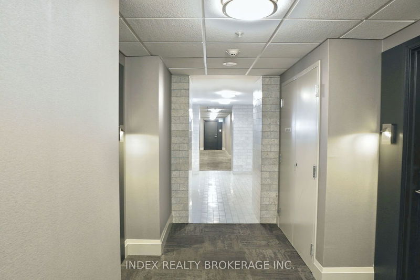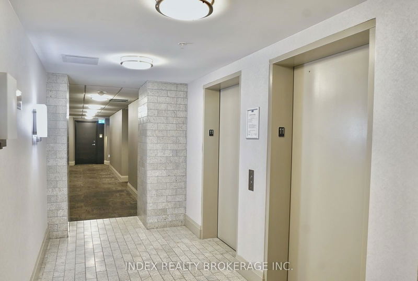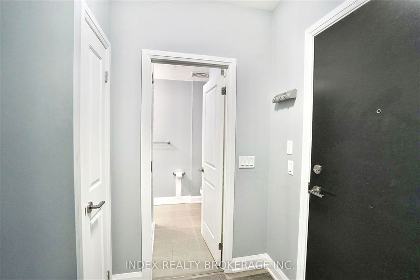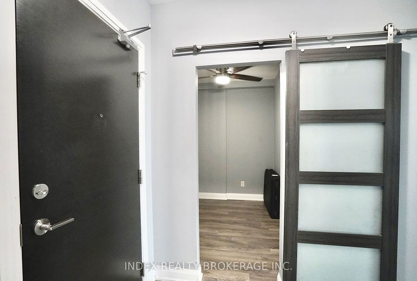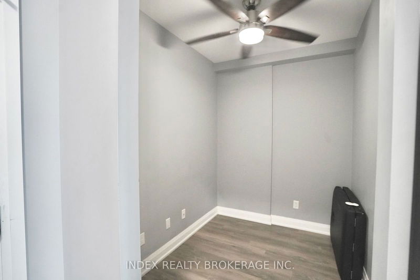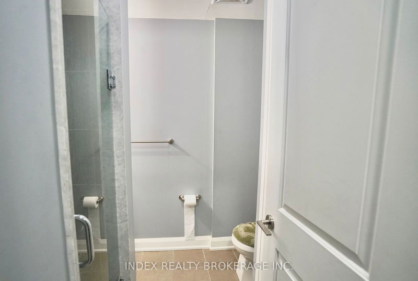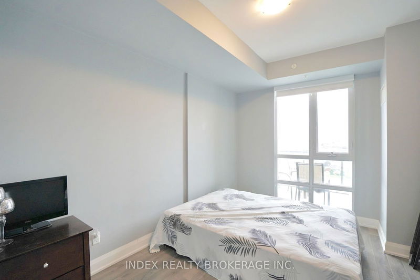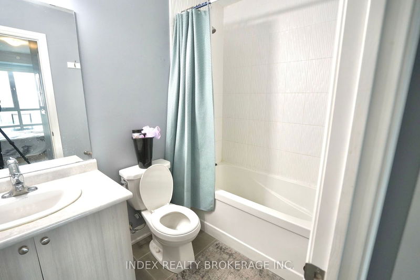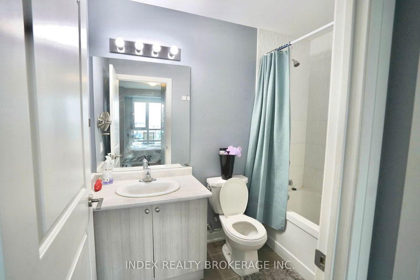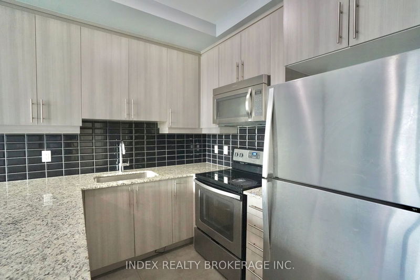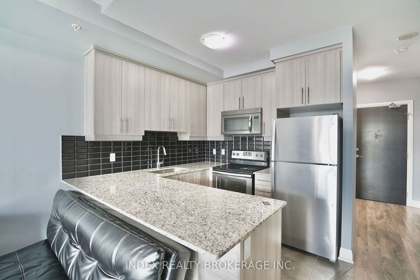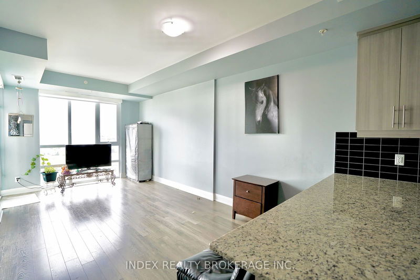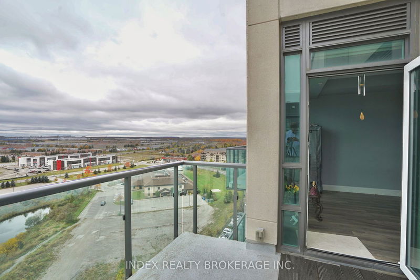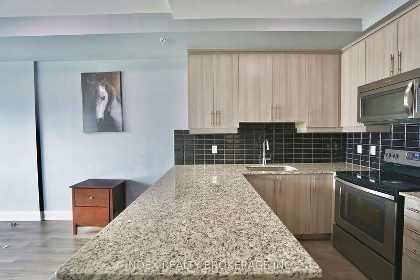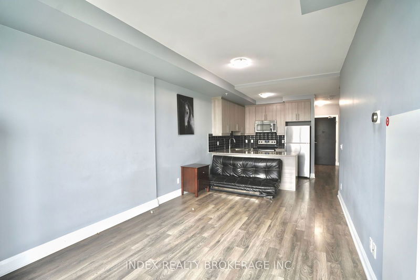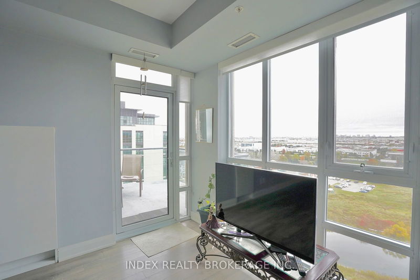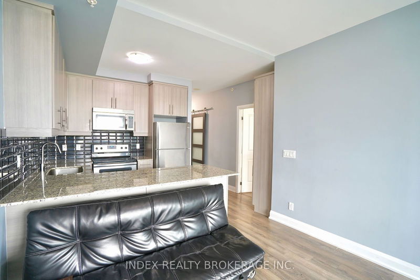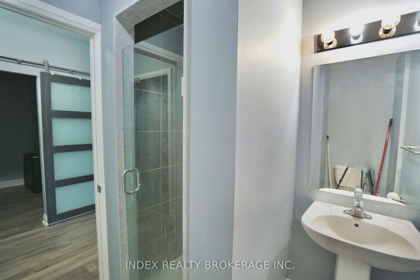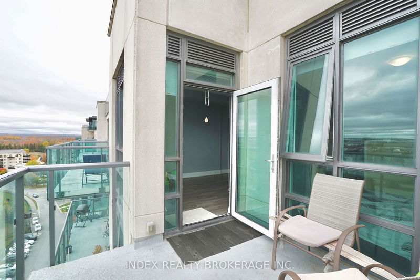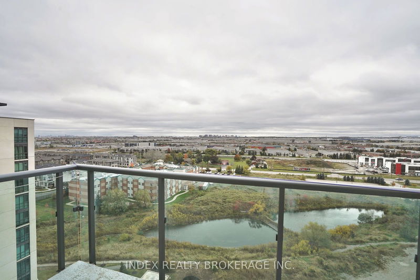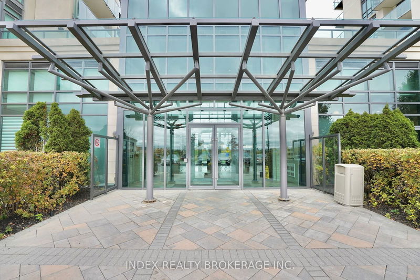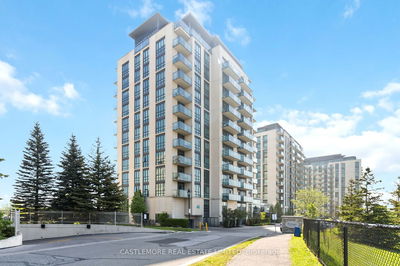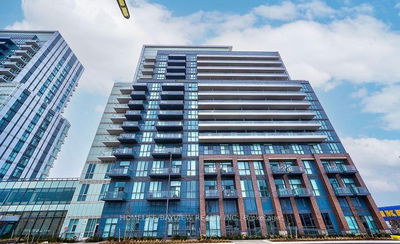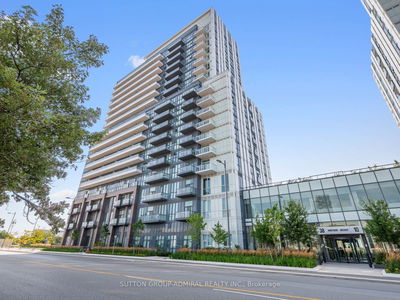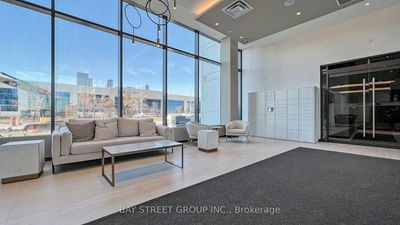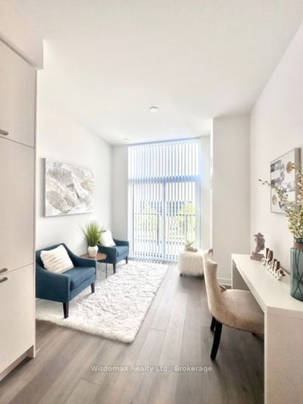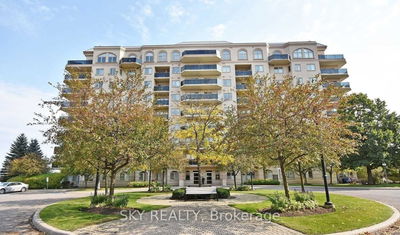Stunning Suite, Highly Functional Floor Plan! Sophisticated & Stylish Building! Expansive, Square Balcony Flooded With Sunshine, Offering Uninterrupted Views! Rear Trail Ideal For Leisurely Strolls With Loved Ones And Pets Amongst The Various Paths Nearby! Building Adjacent To 800+ Acres Of Conservation Area! Ceiling-To-Floor Windows! 9-Foot Sleek Ceilings! Kitchen Boasts Granite Countertops, Stainless Steel Appliances, Stylish Backsplash, And Spacious Pantry! High-Quality Laminate Throughout! Immaculate Presentation! Close To Big Box Shopping Center & Major Highways.
Property Features
- Date Listed: Saturday, September 21, 2024
- City: Brampton
- Neighborhood: Goreway Drive Corridor
- Major Intersection: Goreway Dr & Humberwest Pkwy
- Full Address: 1104-55 Yorkland Boulevard, Brampton, L6P 4K9, Ontario, Canada
- Living Room: Combined W/Dining, Laminate
- Kitchen: Granite Counter, Ceramic Floor
- Listing Brokerage: Index Realty Brokerage Inc. - Disclaimer: The information contained in this listing has not been verified by Index Realty Brokerage Inc. and should be verified by the buyer.

