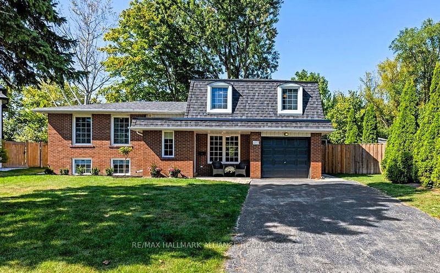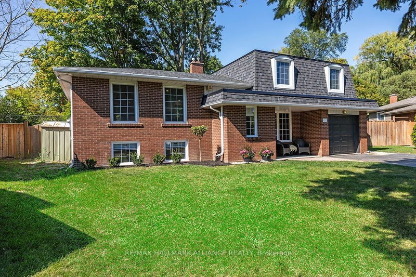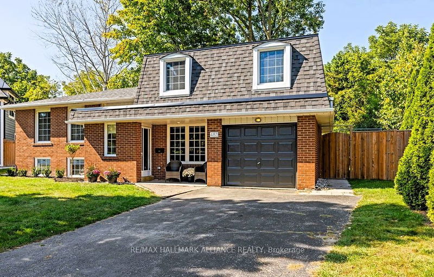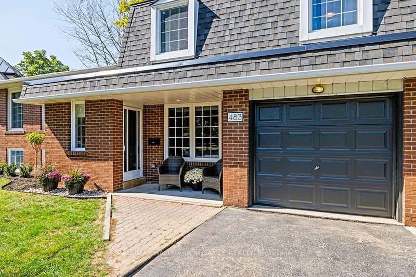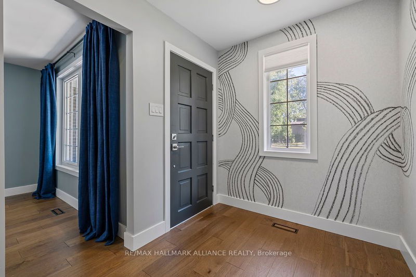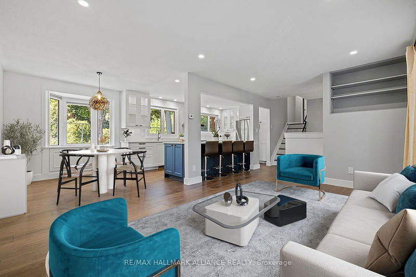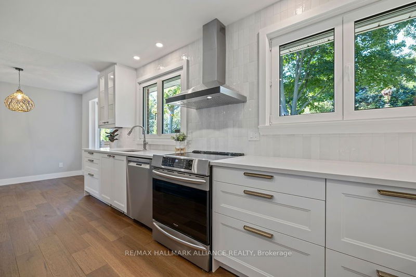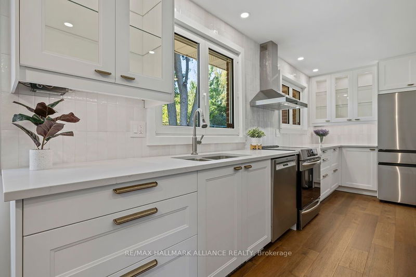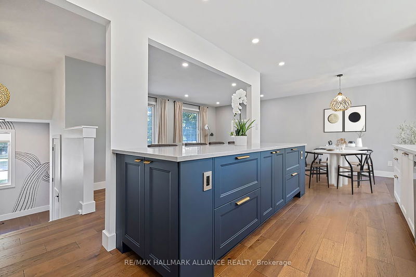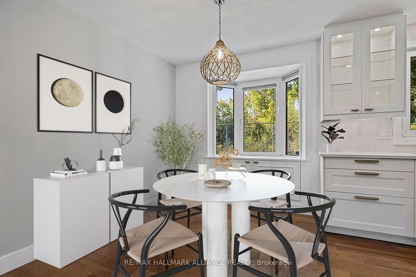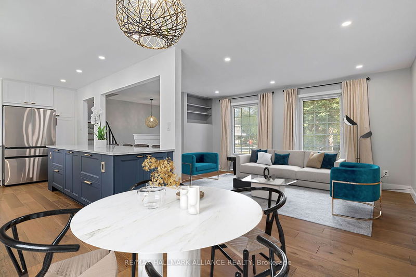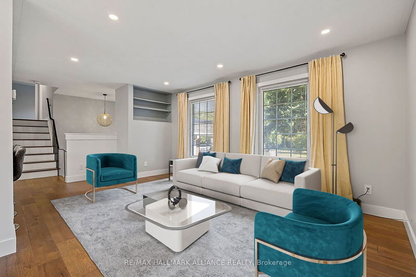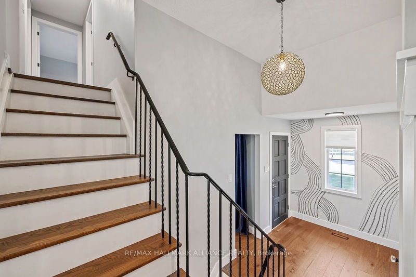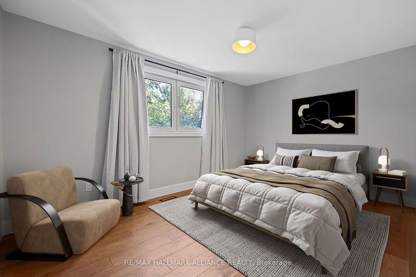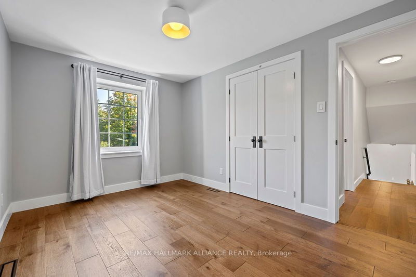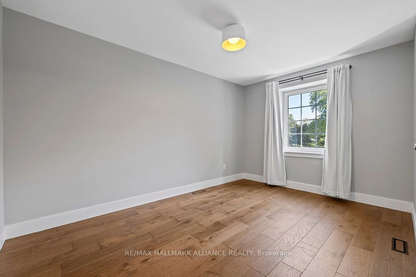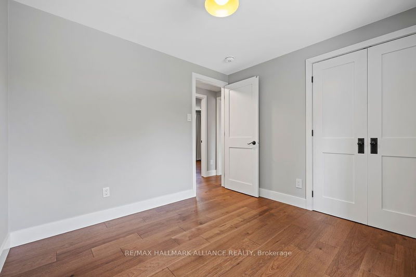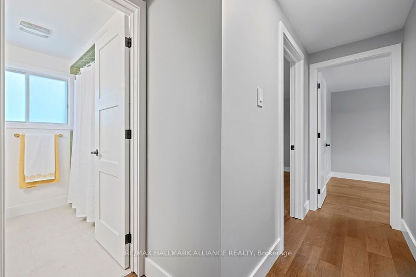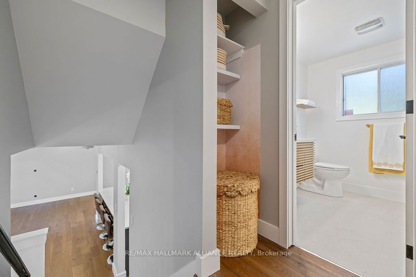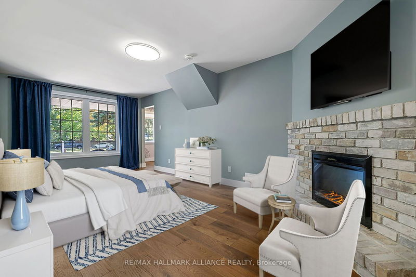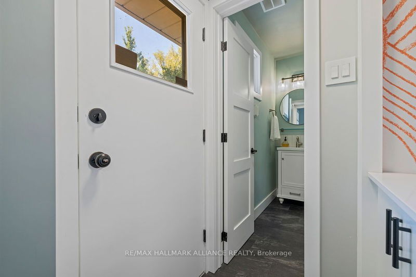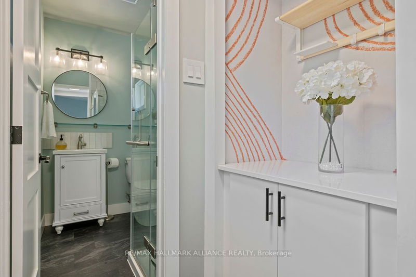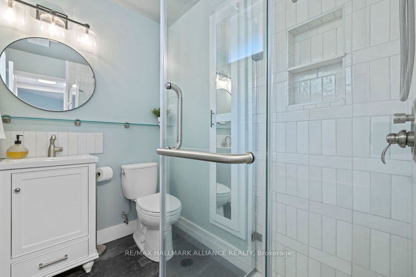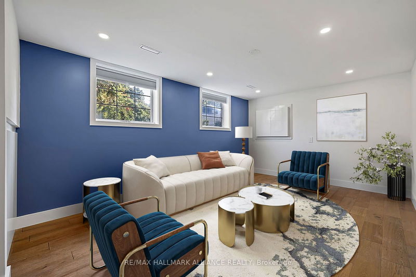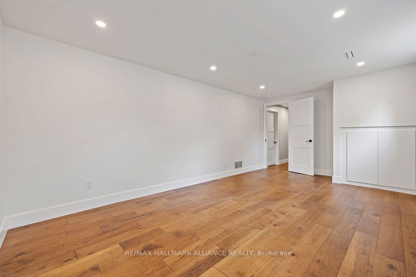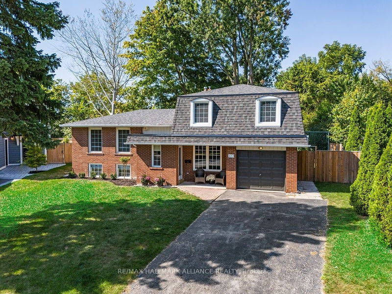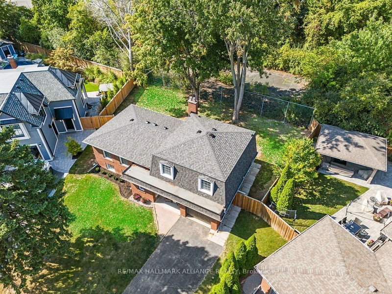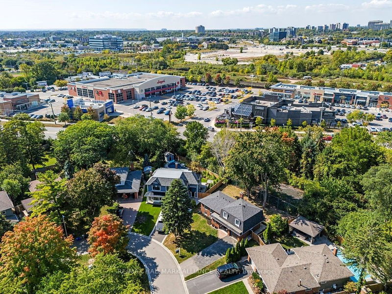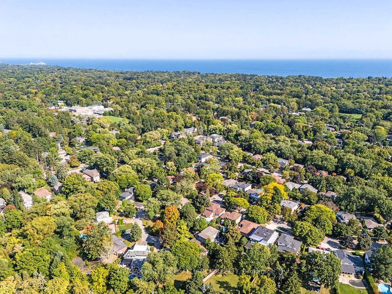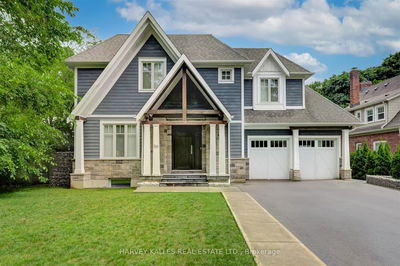Welcome to 483 Caesar Ave, a beautifully renovated 4 bdrm home on a private pie shaped lot at the end of a quiet cul-du-sac, surrounded by mature landscapes & private gardens. Located in a prime Southeast Oakville location, one of the most sought-after neighbourhoods in Canada, and walking distance to Longos, Starbucks, Harpers Landing, Whole Foods, GO Stn, and some of the best schools in all of Canada! Only a few mins from the lake and lovely downtown Oakville with top rated shops, Michelin star restaurants, and marinas. Fully renovated side-split with beautiful bright open concept main floor with gorgeous custom designer kitchen, large, beautiful island with Stonex quartz counters, gleaming backsplash, and brand new stainless steel appliances. Swedish wallpaper murals tastefully accent feature walls, creating a unique modern, but warm ambiance. Main floor room has many possibilities, as a main floor primary bdrm w/ensuite and walkout to backyard, in-law suite, or possibly even as an AIRBNB suite with income potential. The upper level has a large primary overlooking the secluded backyard, and 2 other good sized bdrms. The bathrooms are fully and beautifully updated with luxurious finishes. The home boasts gorgeous hardwood floors throughout. The bright lower level with large windows offers more flex space with many options and a large partially finished laundry area, also with large windows that has ample storage space. Fully updated electrical through entire home, including new panel and hardwired/interconnected smoke/strobe detectors, new doorbell, and new plumbing. This showstopper is a must see! Contact us to preview and for more information!
Property Features
- Date Listed: Saturday, September 21, 2024
- City: Oakville
- Neighborhood: Old Oakville
- Major Intersection: Chartwell / Linbrook
- Living Room: Hardwood Floor
- Kitchen: Eat-In Kitchen, Open Concept, Pot Lights
- Family Room: Fireplace, Large Window, 3 Pc Bath
- Listing Brokerage: Re/Max Hallmark Alliance Realty - Disclaimer: The information contained in this listing has not been verified by Re/Max Hallmark Alliance Realty and should be verified by the buyer.

