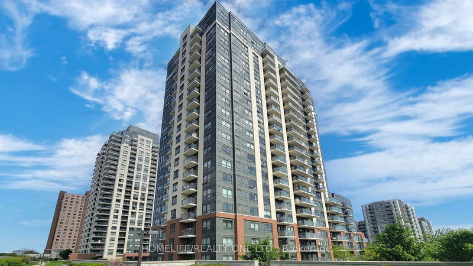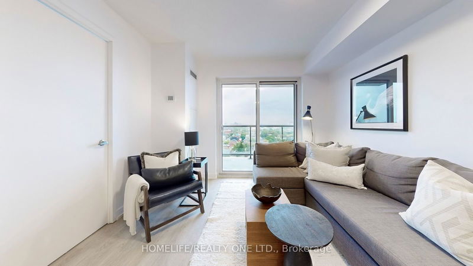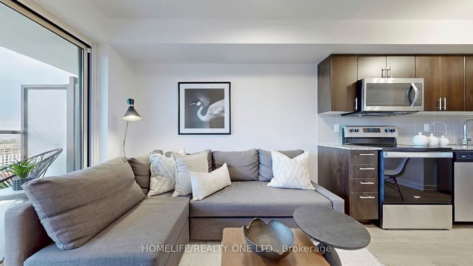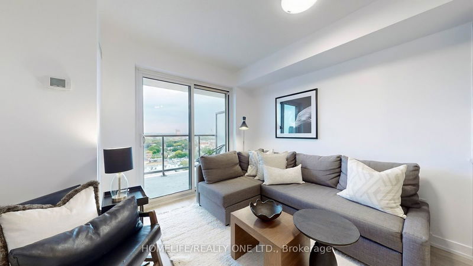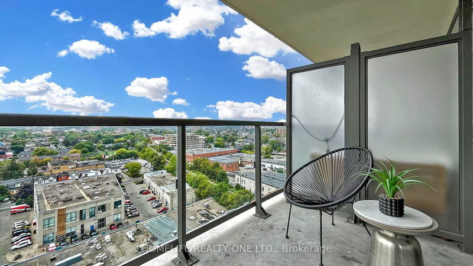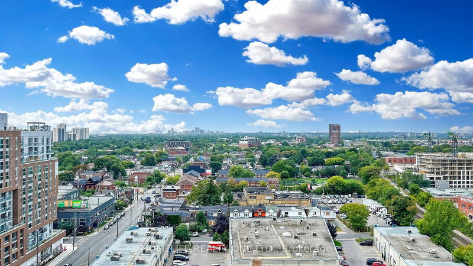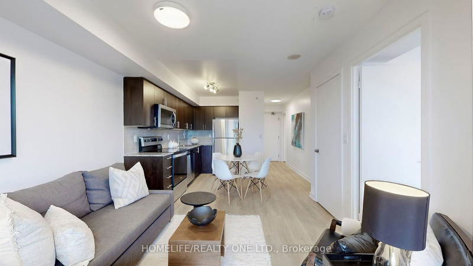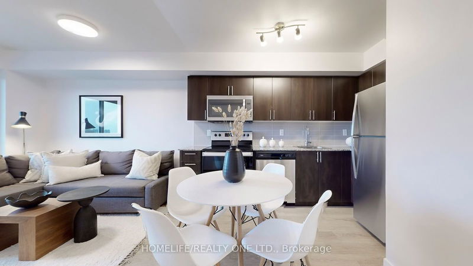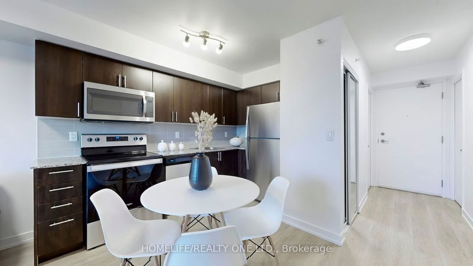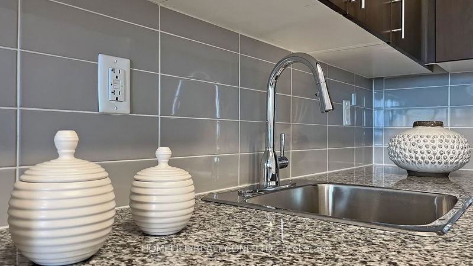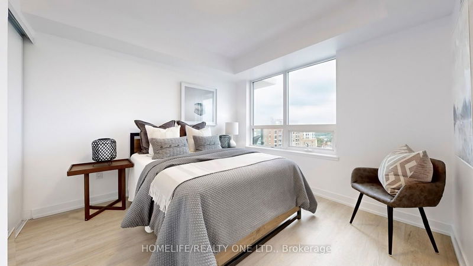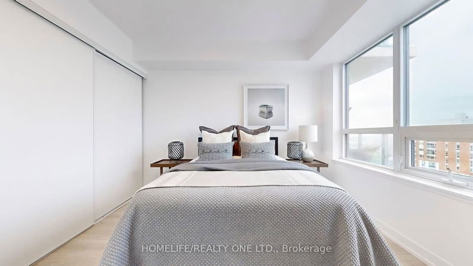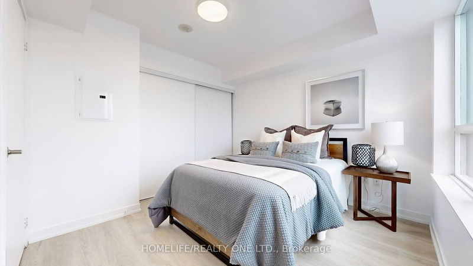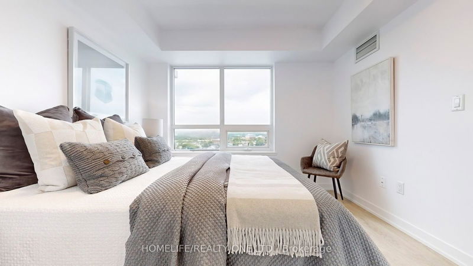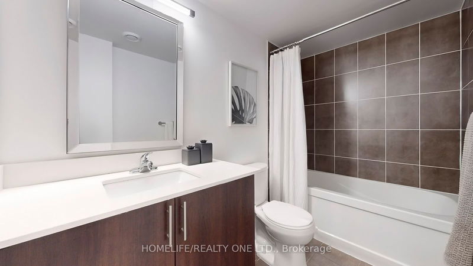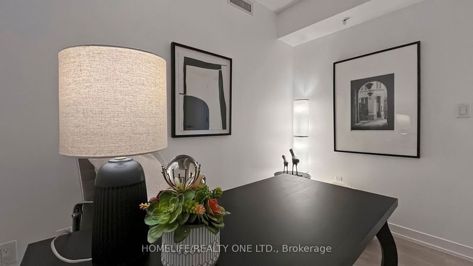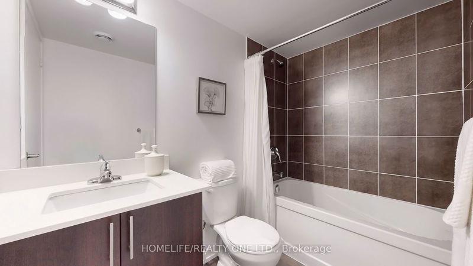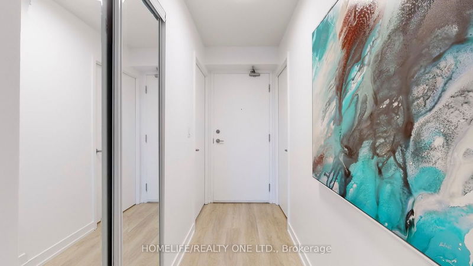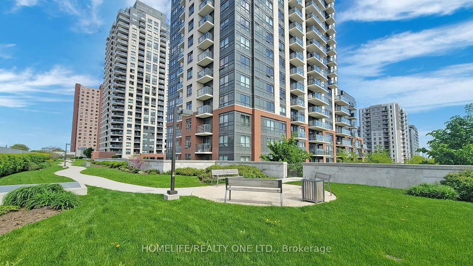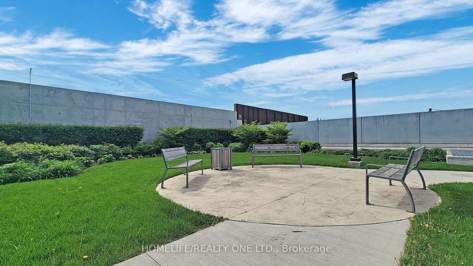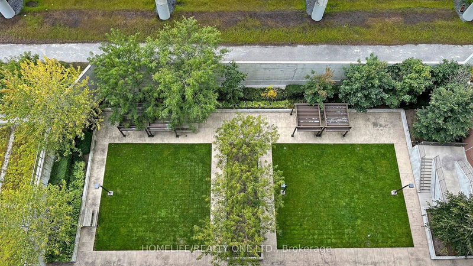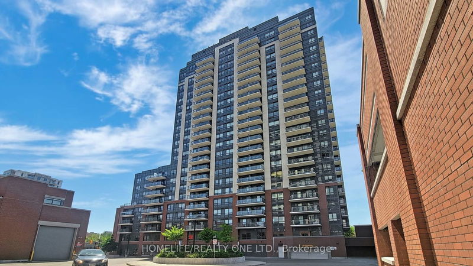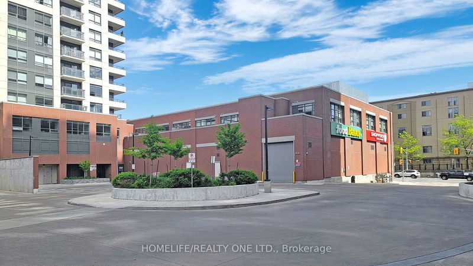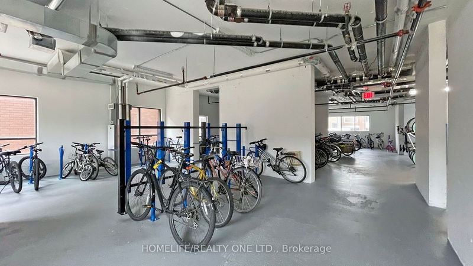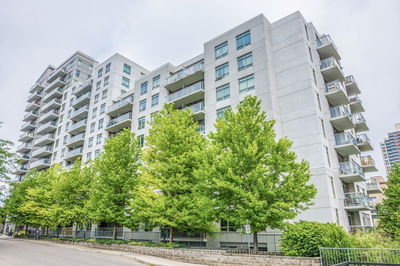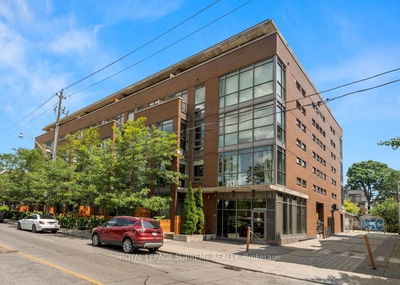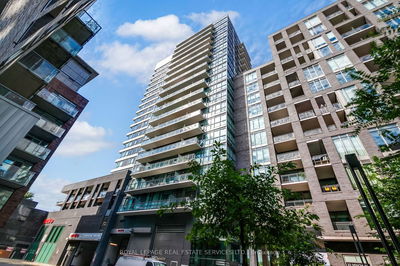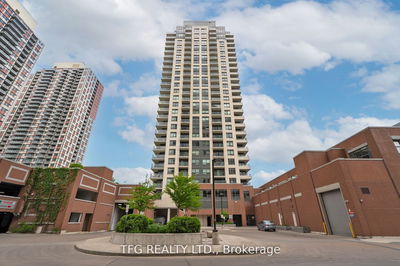Perched On A High Floor W/Unobstructed West Views This Gem Is Light Filled & Sunset Romantic * Rarely Offered Floor Plan W/One Bedroom +Separate Room Den + 2 Full Bathrooms * Functional Open Concept Principal Room w/Sleek Kitchen & Walk Out To Balcony * Primary Bedroom w/Wall-To-Wall Closet & Large Window * Flexible Style Den Is Perfect For A Home Office * Both Bathrooms Are Fitted W/Soaker Bathtubs *Foyer W/ Double Closet * Ensuite Laundry * Updated W/New Flooring * Reasonable Maintenance Fees * Building Amenities Include Beautiful Second Floor Terrace w/Connecting Walkway To 1410 Dupont Building, Gym, Yoga, Billiards, Theater & Lounge Room, Visitors Parking, Security& Management Office On Site * Enjoy Convenience Of Underground Connection To Food Basics And Shoppers Drug Mart.
Property Features
- Date Listed: Monday, September 23, 2024
- Virtual Tour: View Virtual Tour for 1605-1420 Dupont Street
- City: Toronto
- Neighborhood: Dovercourt-Wallace Emerson-Junction
- Full Address: 1605-1420 Dupont Street, Toronto, M6H 0C2, Ontario, Canada
- Living Room: Open Concept, W/O To Balcony, West View
- Kitchen: Open Concept, Granite Counter, Stainless Steel Appl
- Listing Brokerage: Homelife/Realty One Ltd. - Disclaimer: The information contained in this listing has not been verified by Homelife/Realty One Ltd. and should be verified by the buyer.

