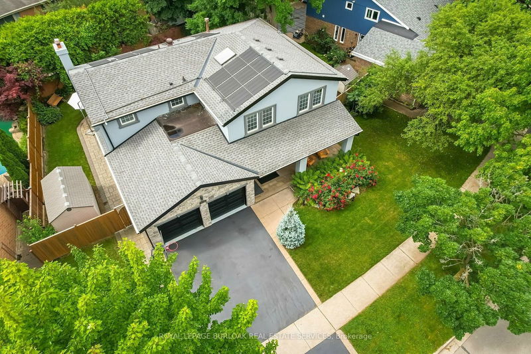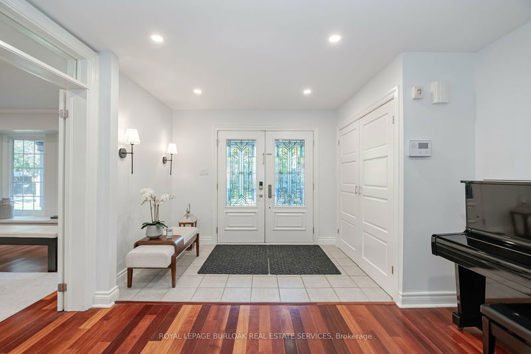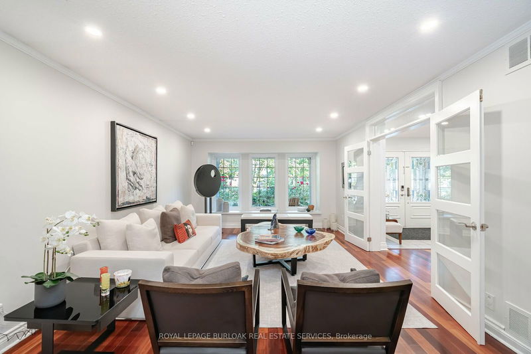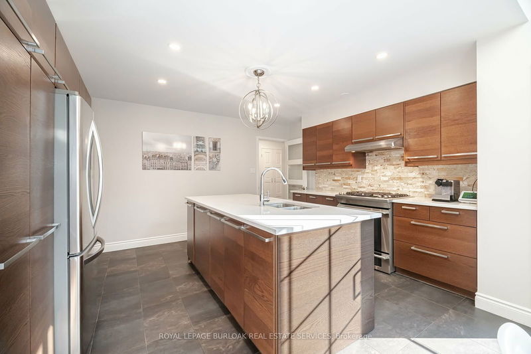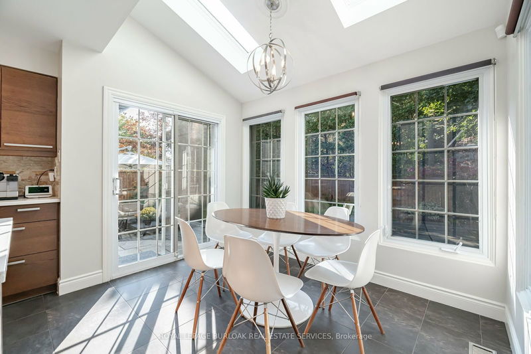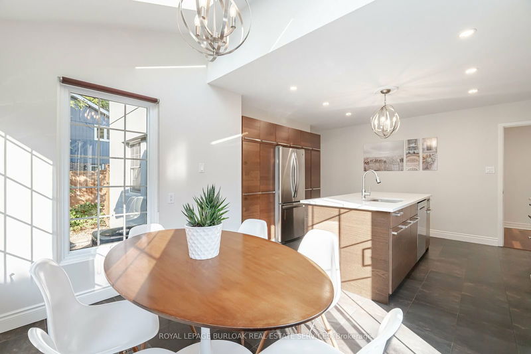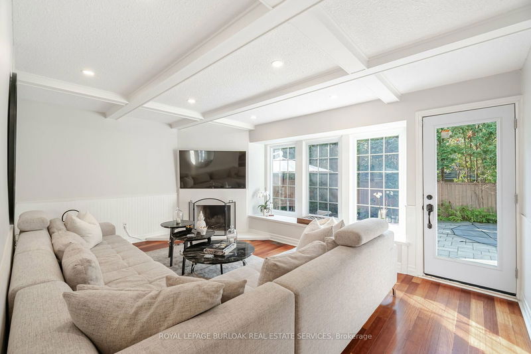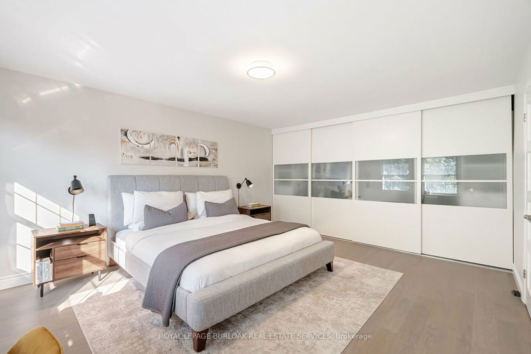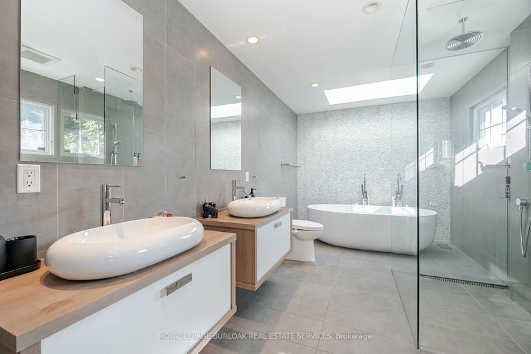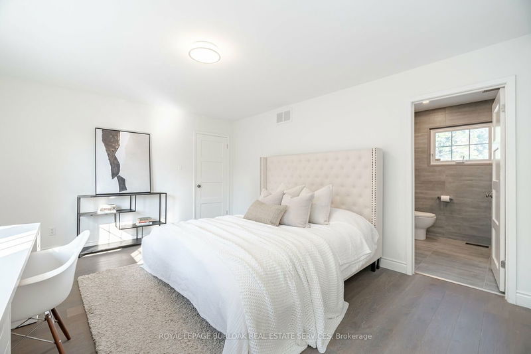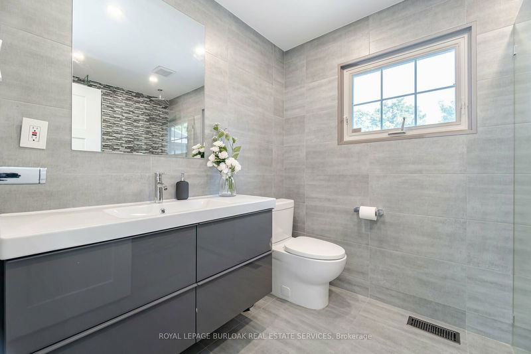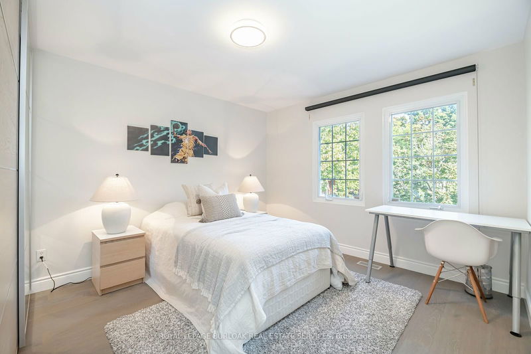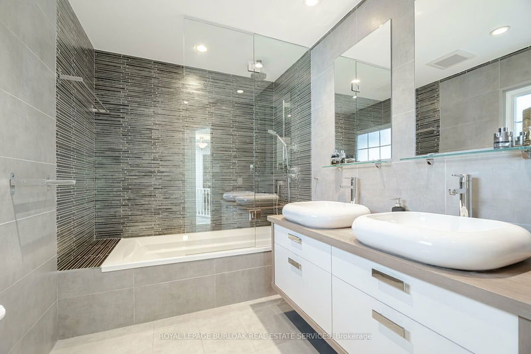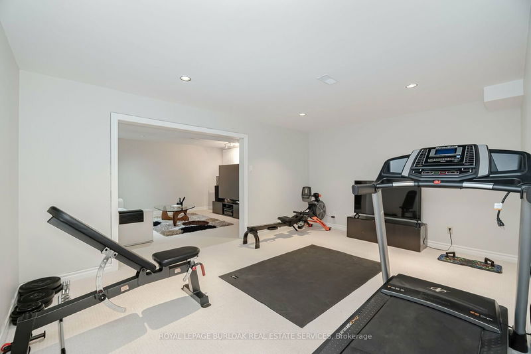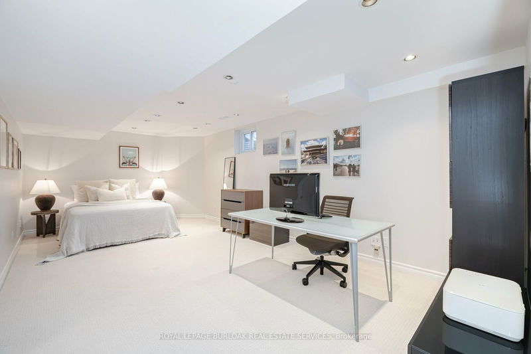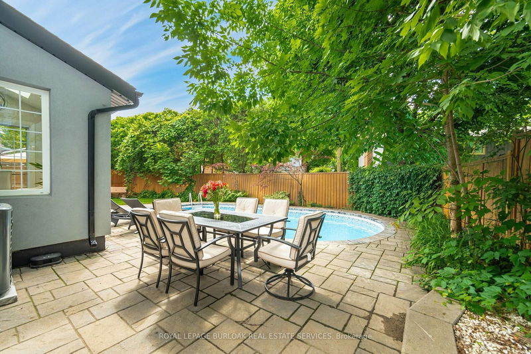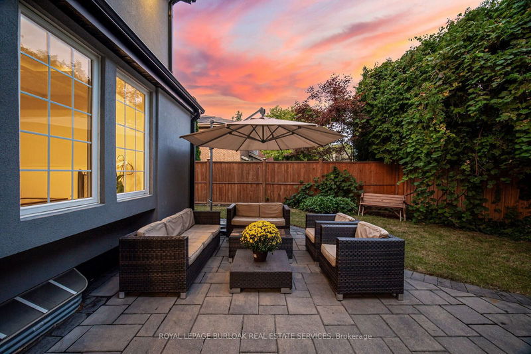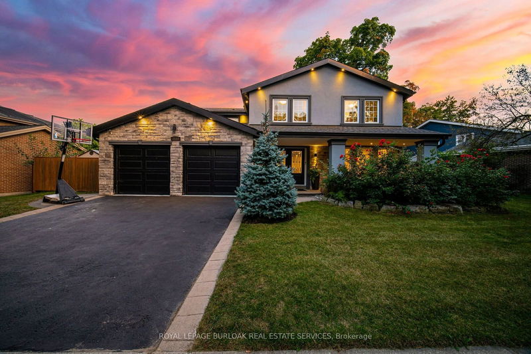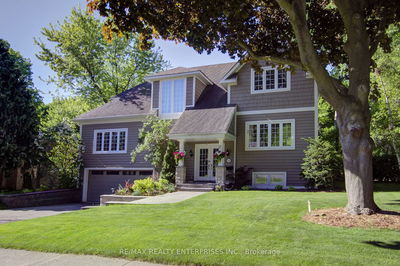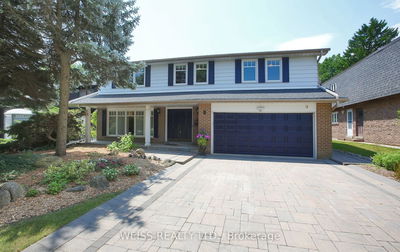Located in one of Oakville's most desirable neighbourhoods, this beautifully renovated 4+1 bedroom,4+1 bathroom detached home blends modern luxury with everyday practicality. The main floor features an updated kitchen with premium finishes, flowing into bright living and dining areas perfect for family moments and entertaining. A main floor laundry room adds convenience. Upstairs, you'll find four spacious bedrooms and three well-appointed bathrooms, including a luxurious primary ensuite with a soaker tub, walk-in shower, and double sinks. The finished basement offers a versatile recroom, media room, and a private bedroom with its own bathroom ideal for guests or extended family. Step outside to a fenced backyard retreat with an inground pool and patio for outdoor enjoyment. The attached double-car garage enhances convenience, making this home a perfect blend of comfort, style,and functionality in a sought-after Oakville location.
Property Features
- Date Listed: Monday, September 23, 2024
- Virtual Tour: View Virtual Tour for 2112 Constance Drive
- City: Oakville
- Neighborhood: Eastlake
- Full Address: 2112 Constance Drive, Oakville, L6J 5X6, Ontario, Canada
- Kitchen: Main
- Family Room: Main
- Listing Brokerage: Royal Lepage Burloak Real Estate Services - Disclaimer: The information contained in this listing has not been verified by Royal Lepage Burloak Real Estate Services and should be verified by the buyer.



