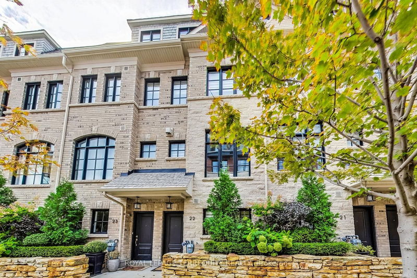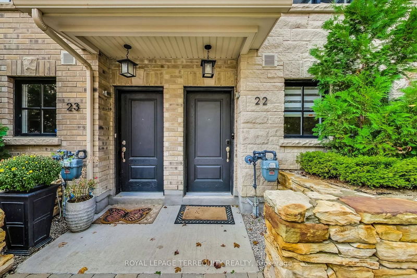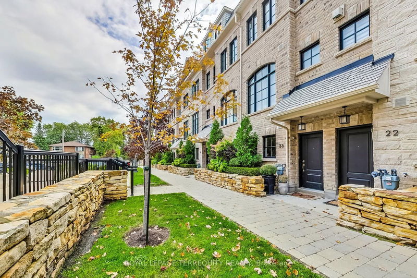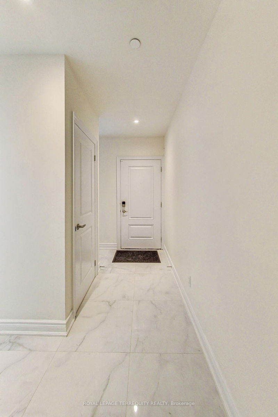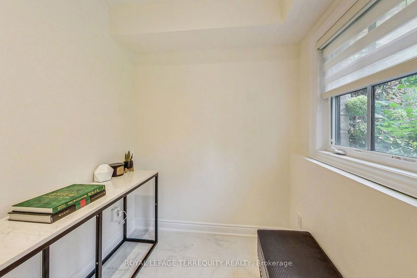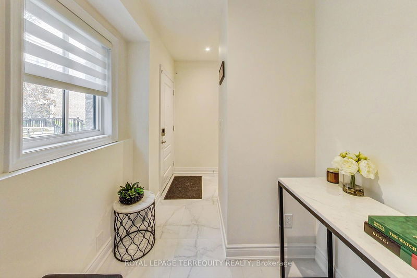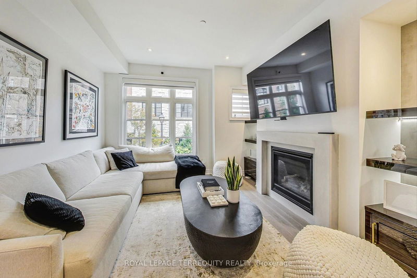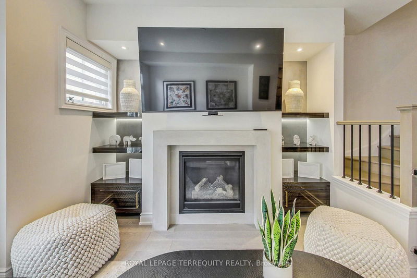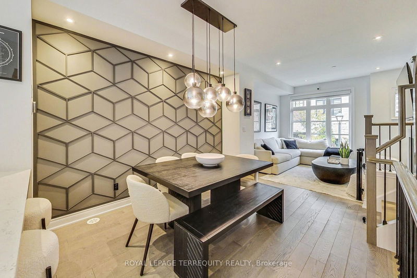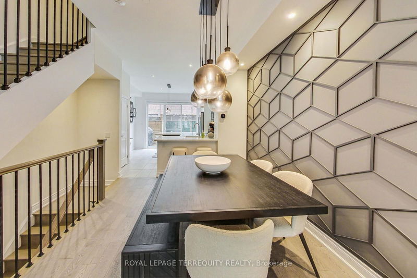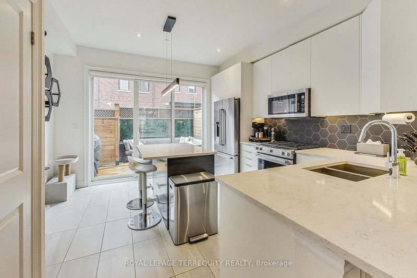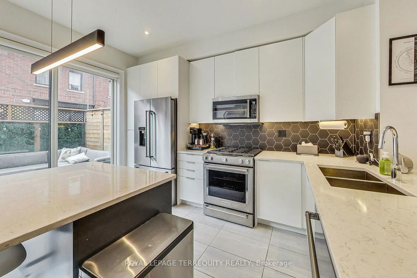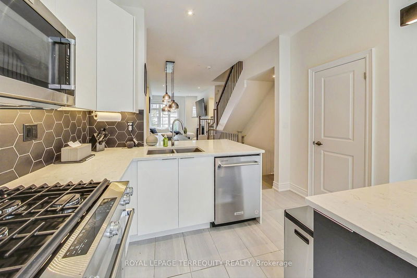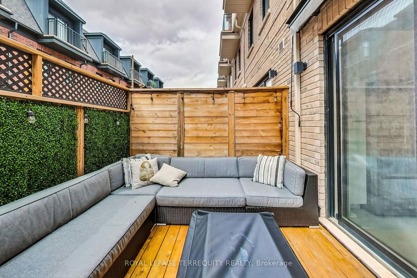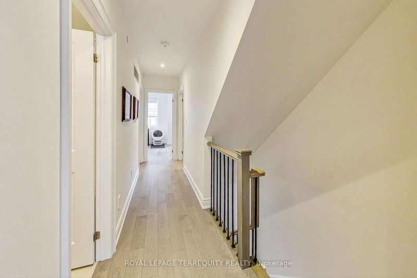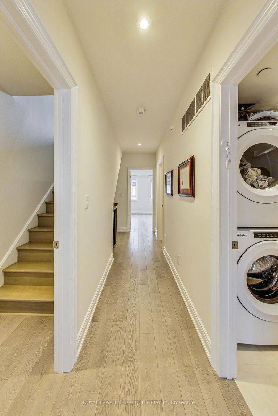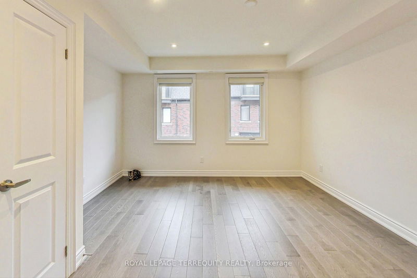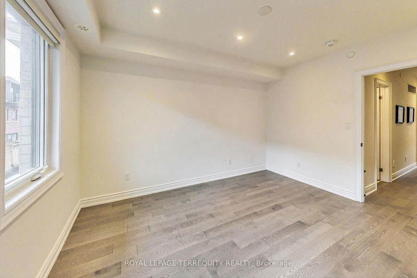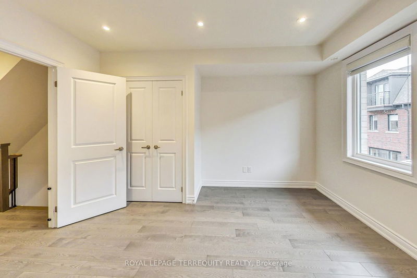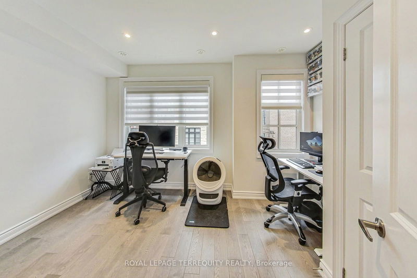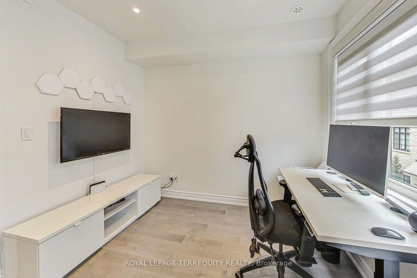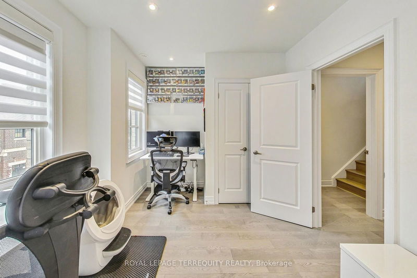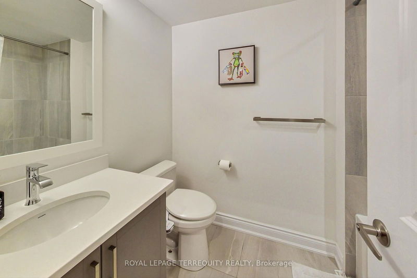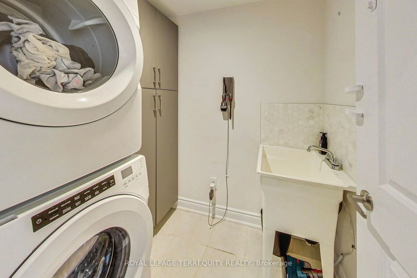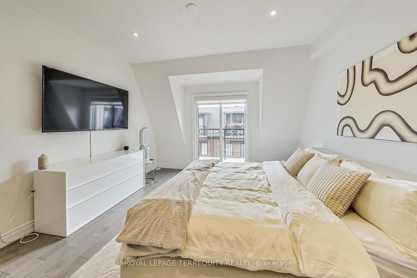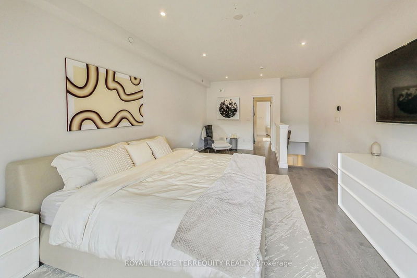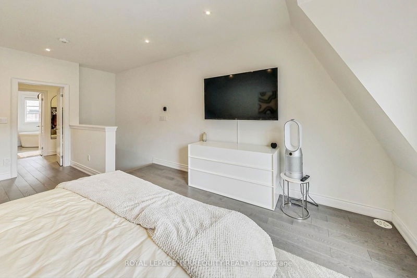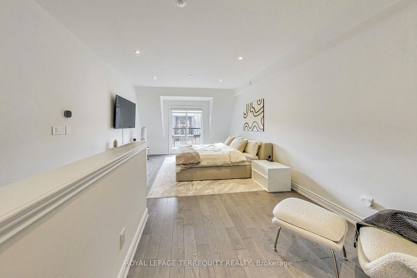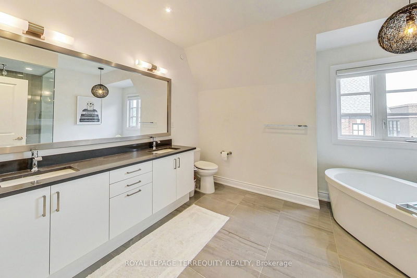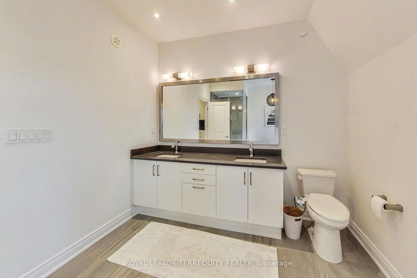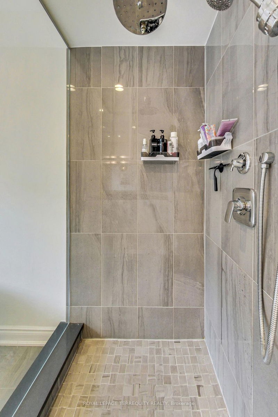Welcome to 80 Daisy Ave #22, This meticulously styled 4 year old home left no stone unturned when it comes to Upgrades and Renovations. As you enter from a private walkway, the home welcomes you with Bright porcelain floors, spacious den and newly completed Guest Bathroom complete with stone feature wall and illuminated mirror. The Main Floor is an entertainers dream, Large Modern Kitchen with Brand New Kitchen Aid Appliances, Center Island and Walk Out to a Private Urban Oasis. The dining room features an Illusionary Accent Wall, Modern Lighting and Accent Pot Lights. The Living room is Spacious with Massive Windows, Gas Fireplace, and Custom Cabinetry. The Next floor welcomes you with two Large Bedrooms, 4PC Bath and an Upper Floor Laundry. At the Pinnacle is a Primary Utopia, Massive in Size. It offers a Balcony Over Looking the Terrace, Large Walkthrough Closet with Custom Built ins and a Primary Ensuite you'll Spend Hours in.
Property Features
- Date Listed: Friday, September 20, 2024
- City: Toronto
- Neighborhood: Long Branch
- Major Intersection: Lakeshore Blvd W/ 29th St
- Full Address: 22-80 Daisy Avenue, Toronto, M8W 0B7, Ontario, Canada
- Kitchen: Stainless Steel Appl, Stone Counter, W/O To Terrace
- Living Room: Fireplace, B/I Shelves, Fireplace
- Listing Brokerage: Royal Lepage Terrequity Realty - Disclaimer: The information contained in this listing has not been verified by Royal Lepage Terrequity Realty and should be verified by the buyer.


