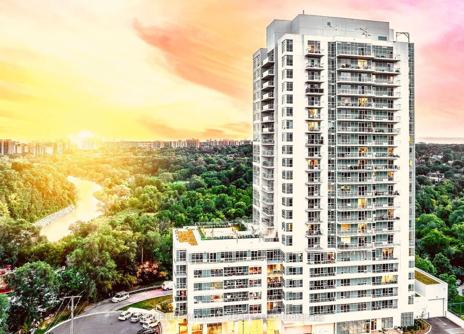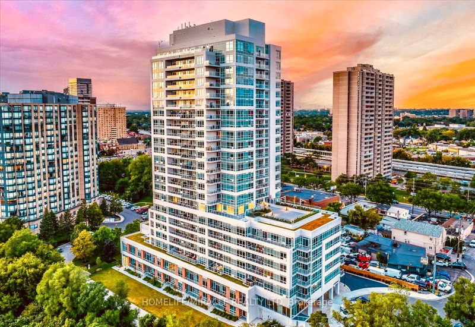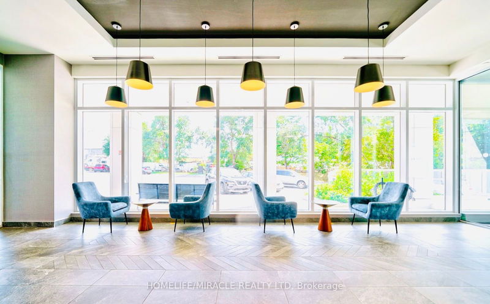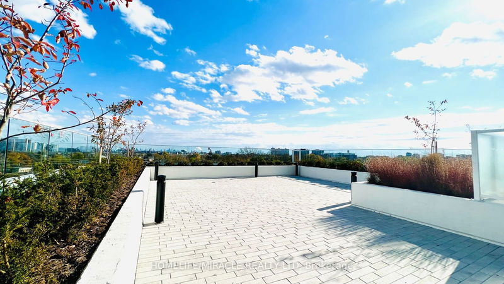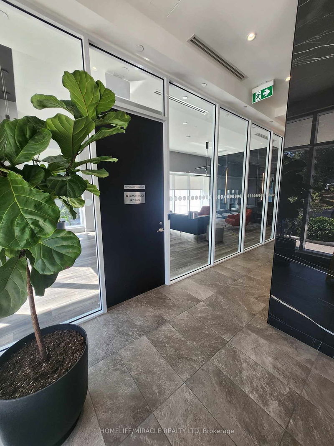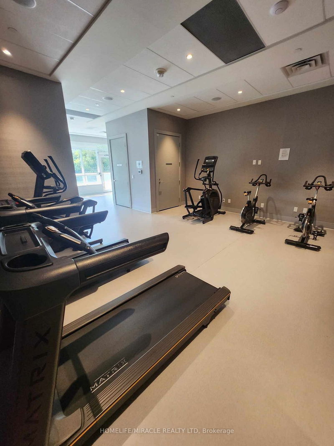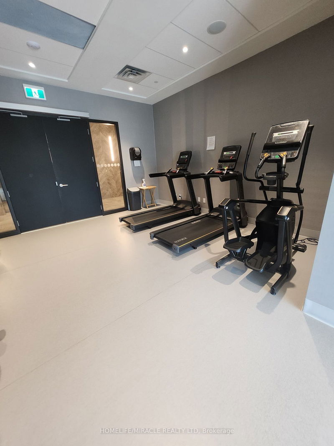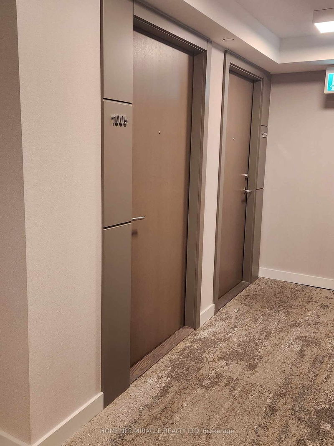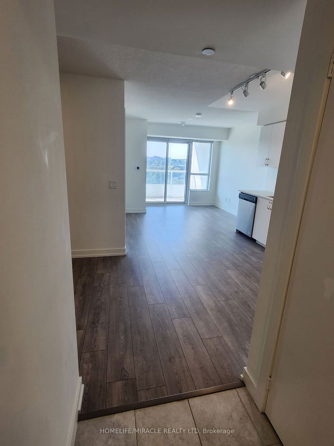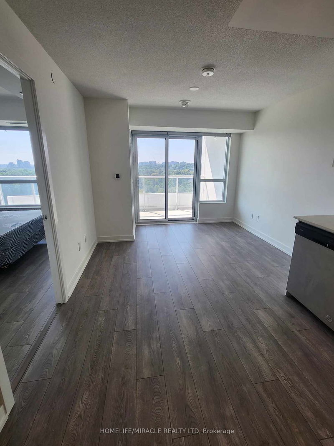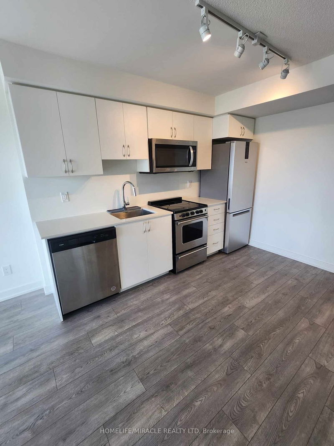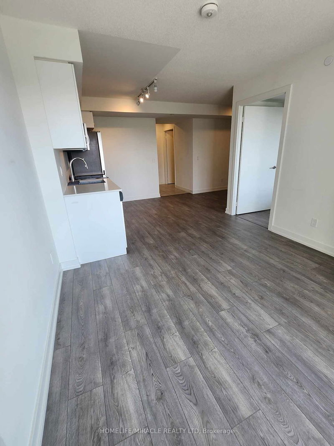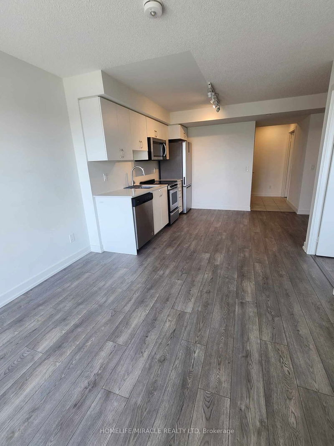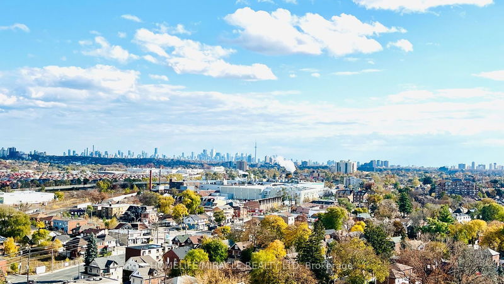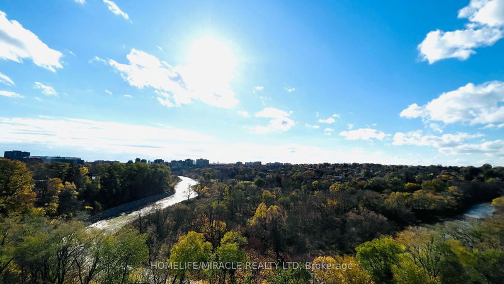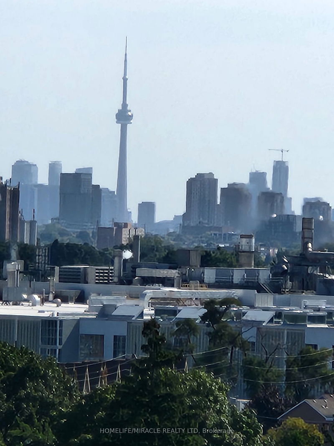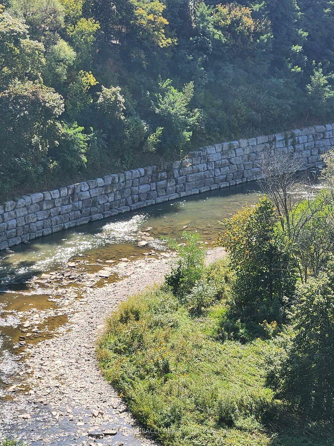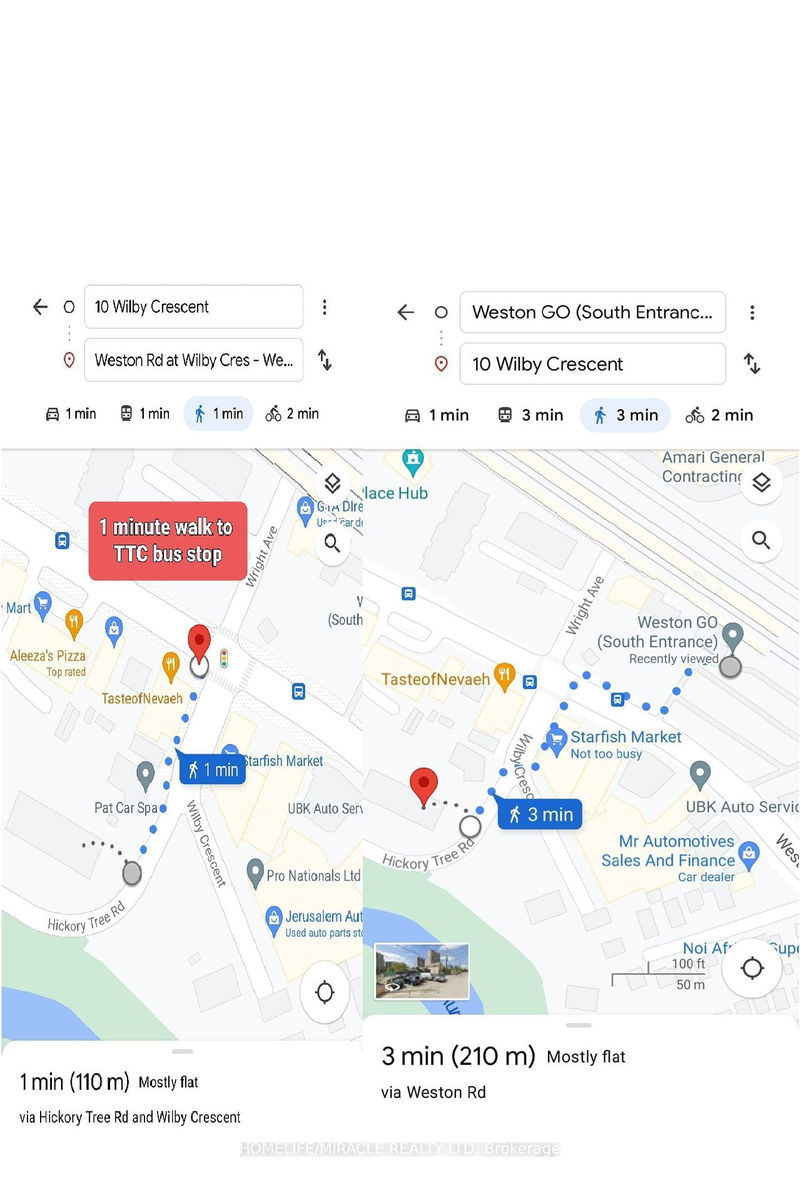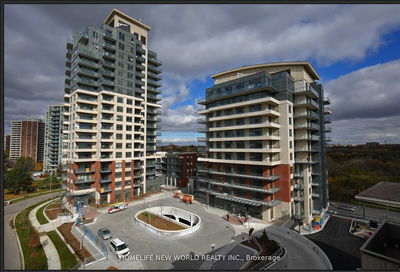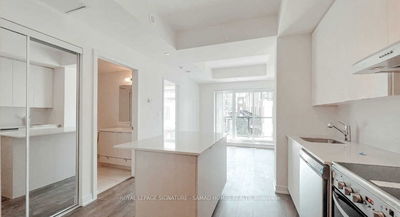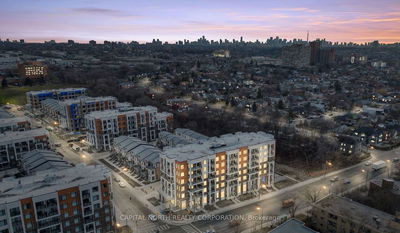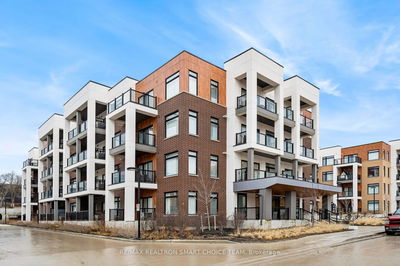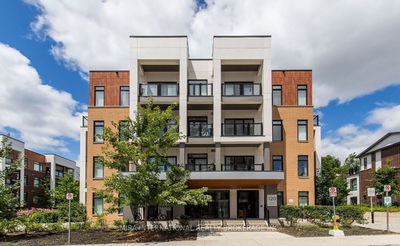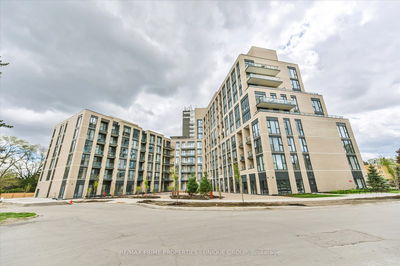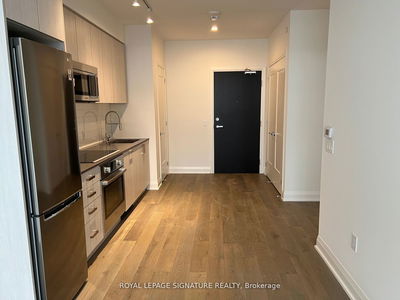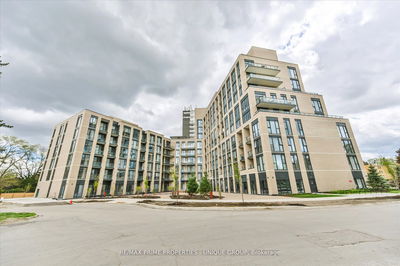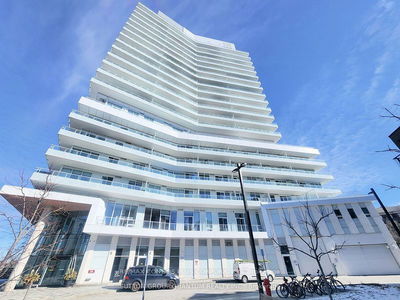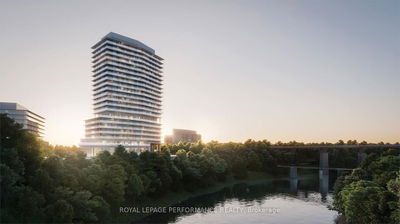LOCATION..LOCATION..LOCATION... Live in a modern,upgraded unit in a new building with a gorgeous view! Nestled in the shores of the Humber River this open concept,1 bedroom+den,1 bathroom unit offers an upgraded kitchen with laminate floors thru-out, a large 110sq.ft balcony and 583sq.ft of a perfectly designed & highly desirable floor plan. The open concept design allow for a great functional layout with an interactive living space to enjoy the unobstructed Humber River & Raymore Park from the comfort of your living & bedroom.Large windows allow an ample of natural light to brighten up your day thru-out the day.The large balcony not only gives a soothing breeze of the Humber River & the Park but also a great panoramic view of the skyline.Area Amenities include steps to Weston Go,401,400,UP Express from Airport to Union,shops,schools,parks,river,bike trails & many more.A Walker's Paradise @92 out of 100. Bldg. Amenities:Lounge/party room,BBQ,gym,bike storage **1 parking & 1 locker**
Property Features
- Date Listed: Monday, September 23, 2024
- City: Toronto
- Neighborhood: Weston
- Major Intersection: Weston & Lawrence Ave. W.
- Full Address: 1005-10 Wilby Crescent, Toronto, M9N 1E5, Ontario, Canada
- Living Room: Combined W/Dining, Open Concept, W/O To Balcony
- Kitchen: O/Looks Dining, Breakfast Bar
- Listing Brokerage: Homelife/Miracle Realty Ltd - Disclaimer: The information contained in this listing has not been verified by Homelife/Miracle Realty Ltd and should be verified by the buyer.

