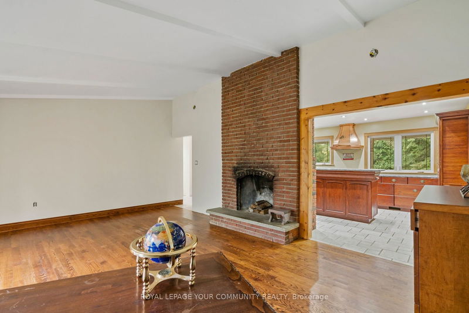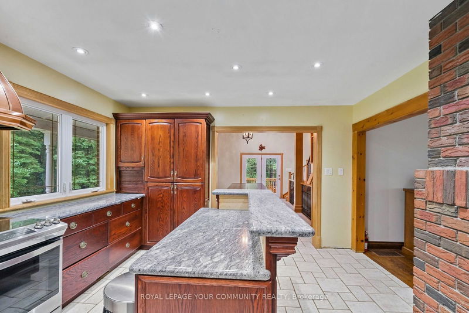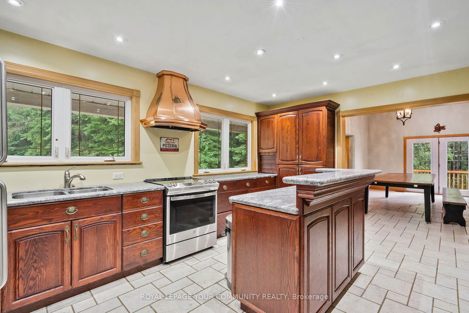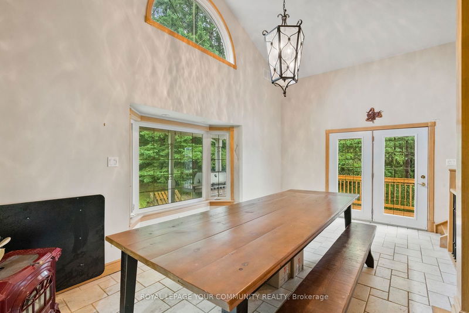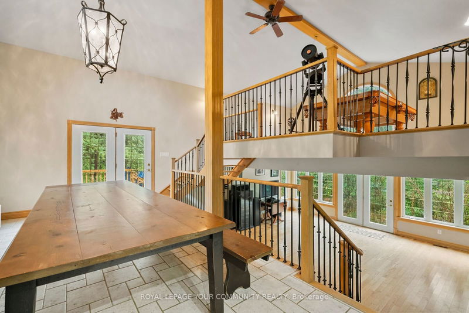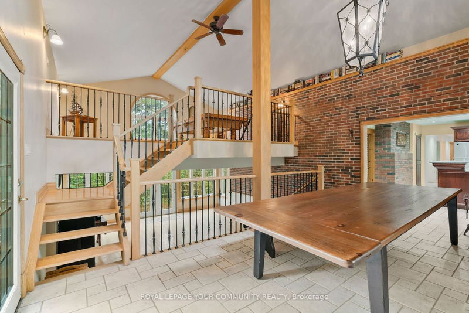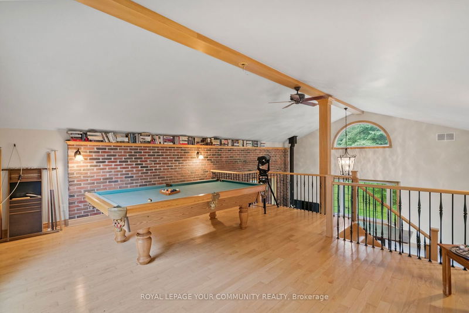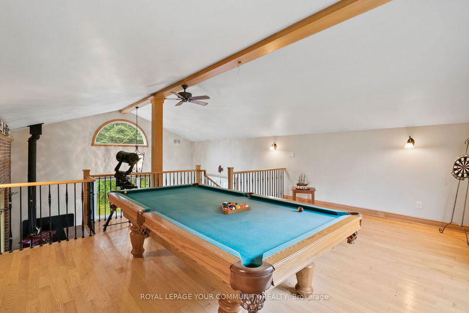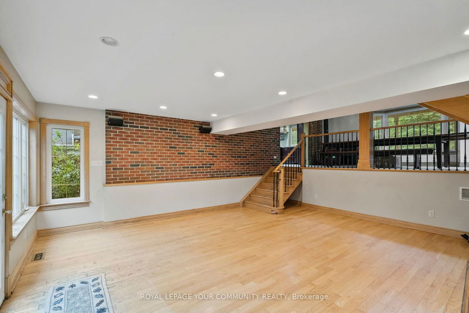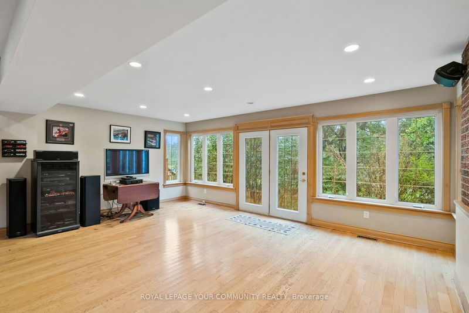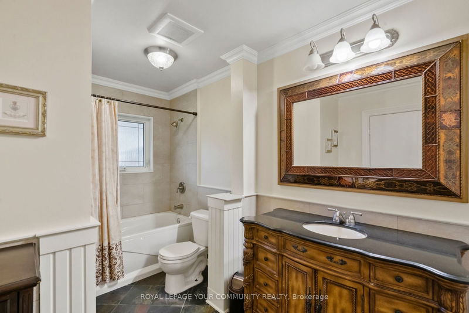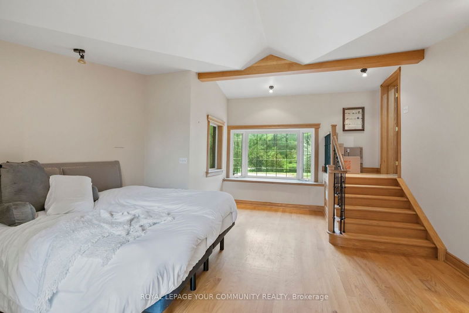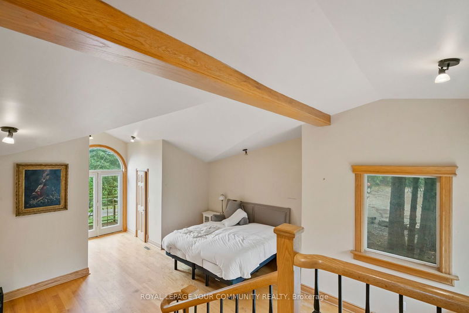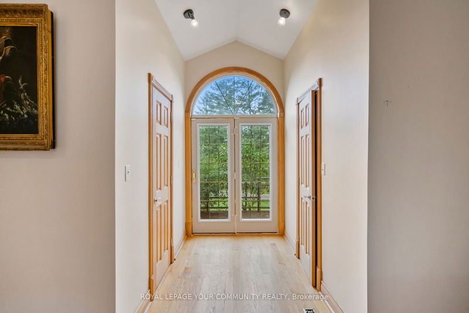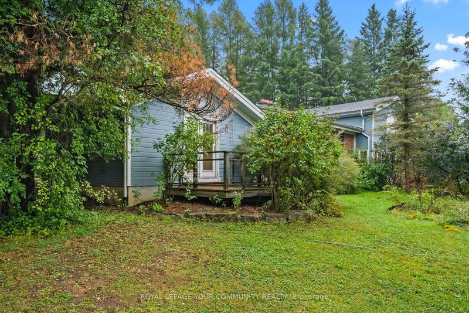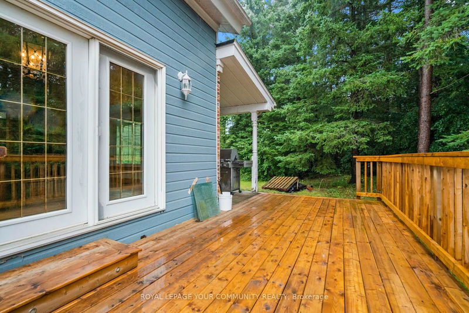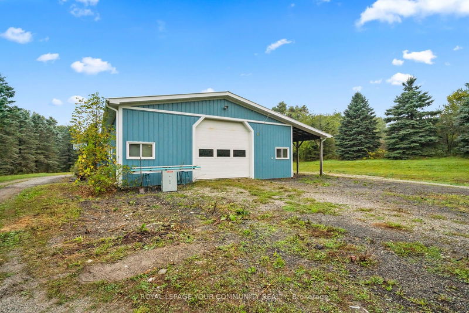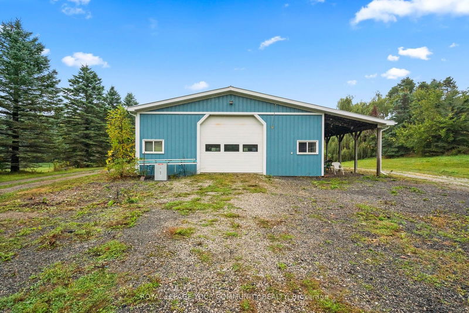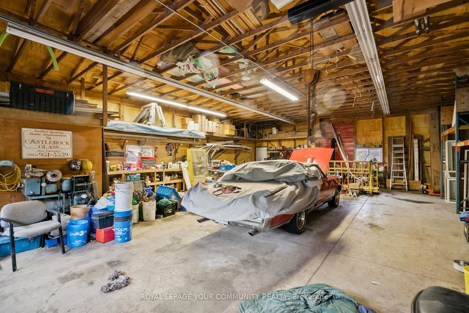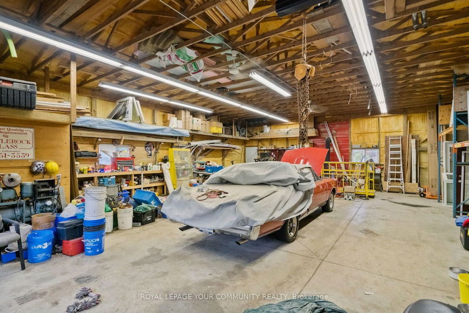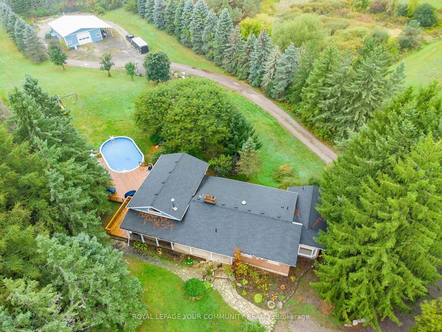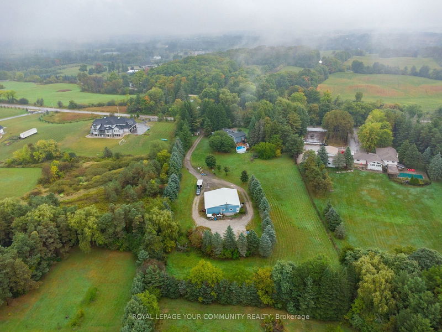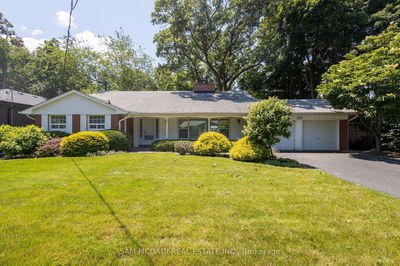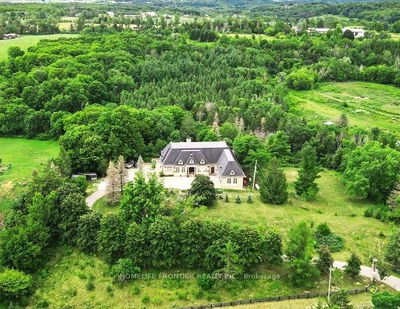This property has it all: 1- Bright and spacious home with a great layout in a great location. 2- Private 3.05 Acres of land (as per Mpac). 3- Very large workshop. The house includes Generous room sizes, large loft that can be used as a game room or an office, large primary room with vaulted ceiling and walk-out to garden, ensuite and walk-in closet, Spacious dining room with wood stove and a walkout to large deck and pool, large family room with walkout to yard, large living room with fireplace, main floor laundry, no popcorn ceiling, basement has walk-out... The 35 ft x 45 ft workshop is located towards the back of the land, has cement floors, a 100 amp panel, water, insulation, 12 ft wide door, and carport... If you are looking for a home in a good location with a great layout, a large lot and a dream workshop then this property checks all your boxes. Just add your touches. The opportunity is knocking!
Property Features
- Date Listed: Tuesday, September 24, 2024
- City: Caledon
- Neighborhood: Rural Caledon
- Major Intersection: S of Castlederg/Caledon King
- Living Room: Hardwood Floor, Fireplace, Vaulted Ceiling
- Kitchen: Centre Island, Stainless Steel Appl, Tile Floor
- Family Room: W/O To Yard, Hardwood Floor, Large Window
- Listing Brokerage: Royal Lepage Your Community Realty - Disclaimer: The information contained in this listing has not been verified by Royal Lepage Your Community Realty and should be verified by the buyer.


