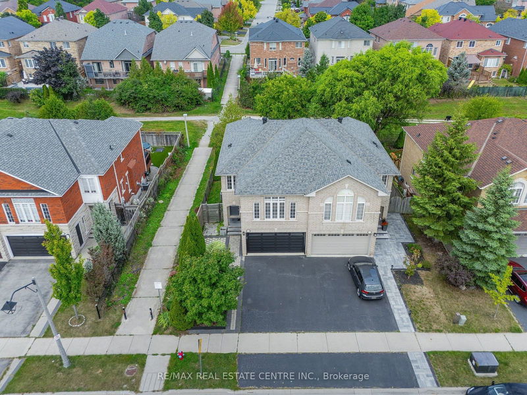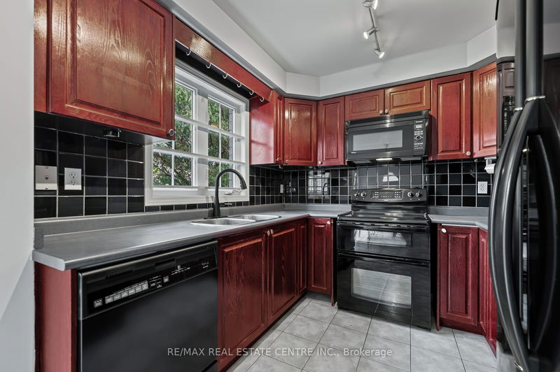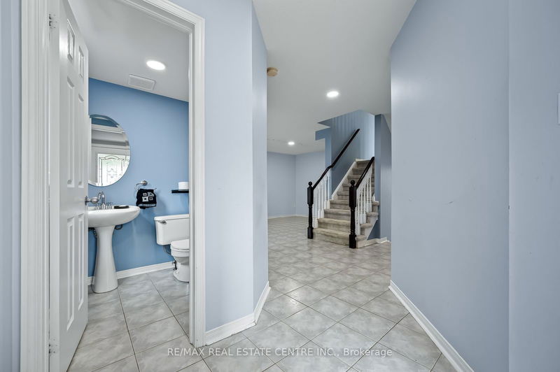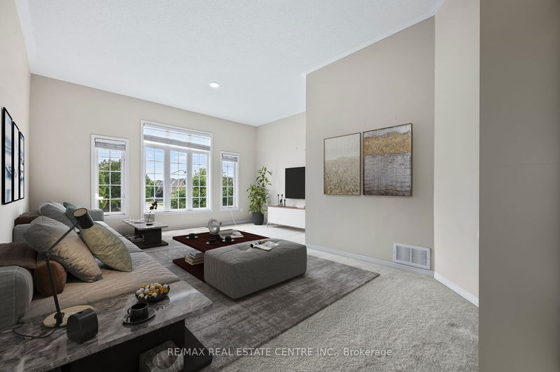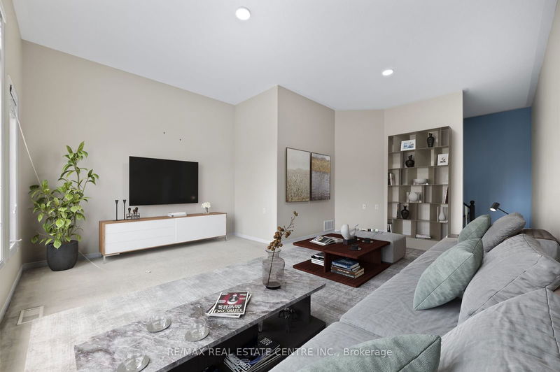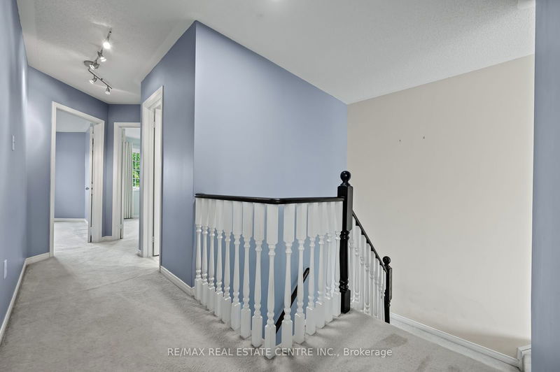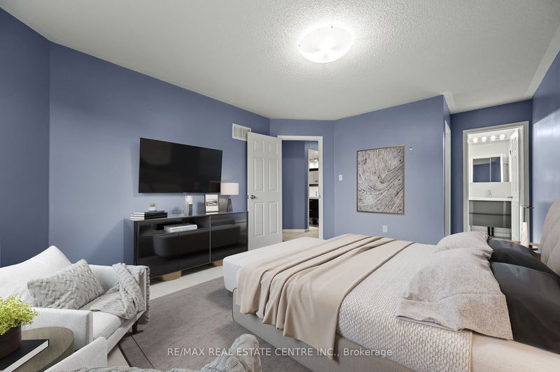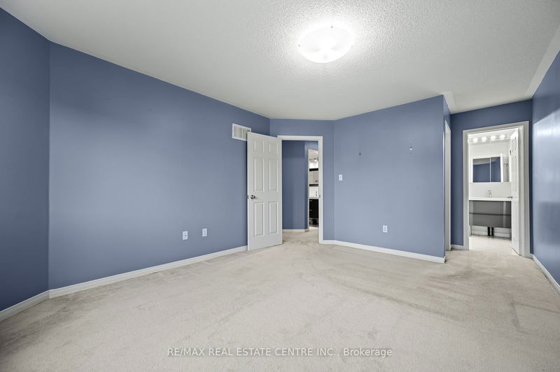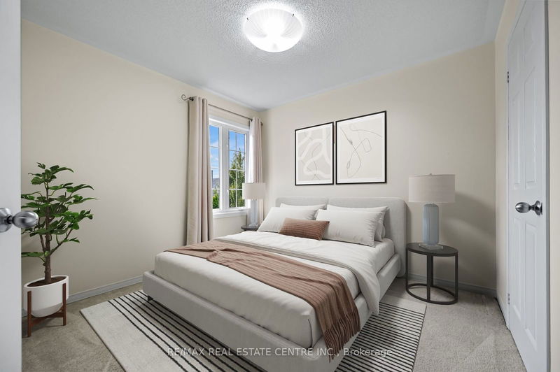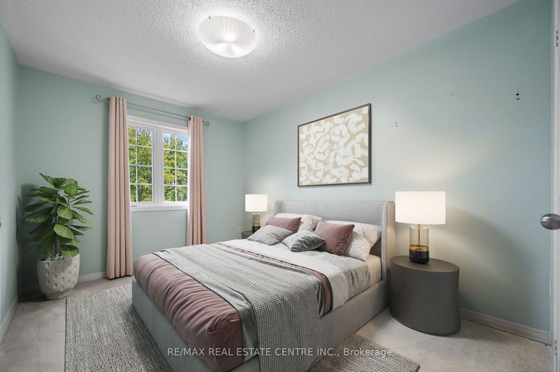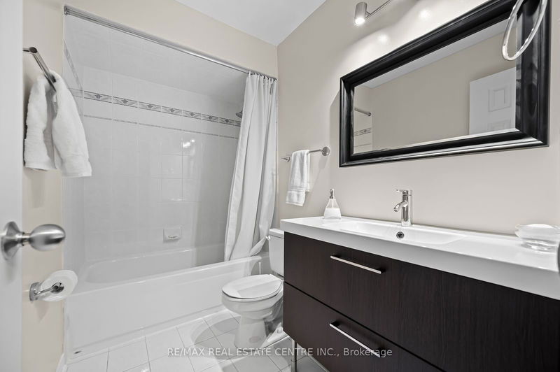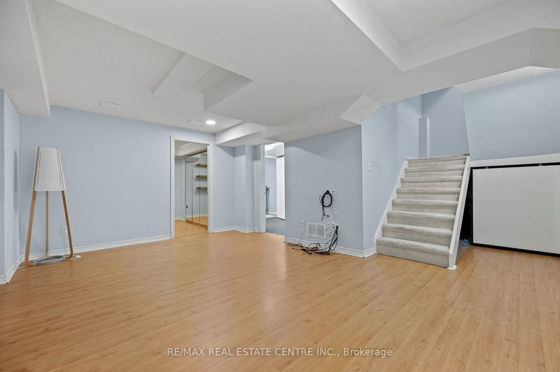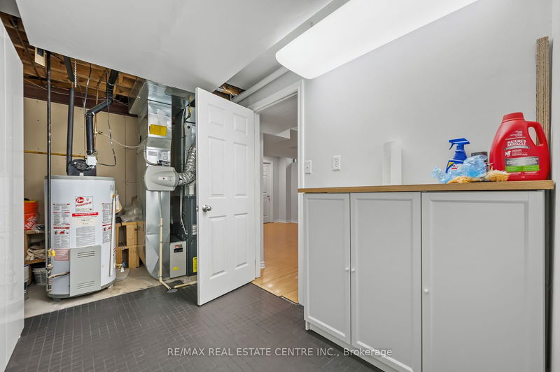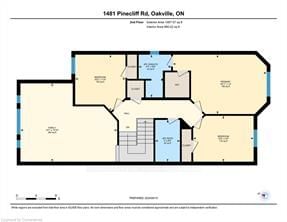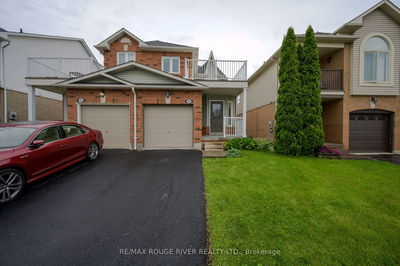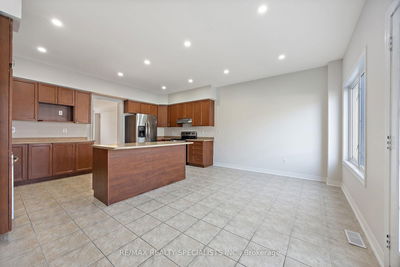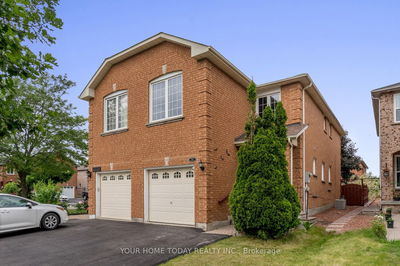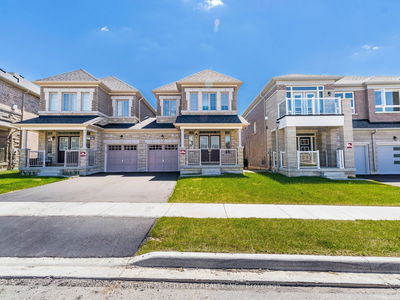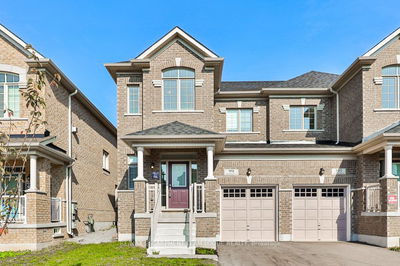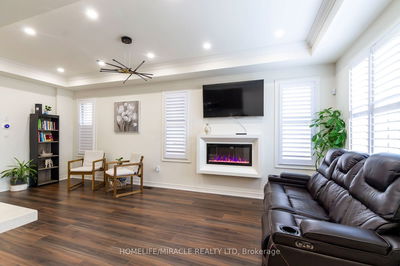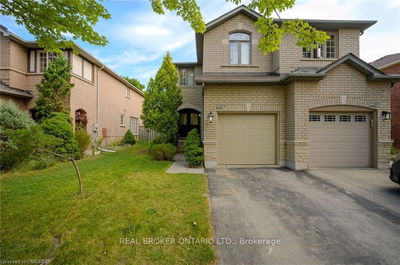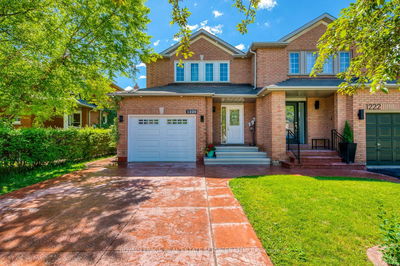Rare semi-detached home situated on a mature lot backing onto walking trails to Oakhaven Pond. Layout offers 3 +1 Bedrooms, 3 Bathrooms, featuring 2nd Floor Great room with 9'+ ceilings, totaling Over 2500 sq. ft. of finished area. Additional features include Primary bedroom with ensuite and walk-in closet, Living room with Gas fireplace, finished recroom, plus 4th bedroom with updated laundry facilities, and a bonus cold room. Roof replaced (2017), Furnace w/humidifier and Air Conditioning updated (2013), water heater owned, All brick, modernized 1.75 garage door replaced (2017), double driveway, fenced yard. West Oak Trails neighbourhood conveniently located right off Third Line, near Oakville Soccer Club and Pine Glen Park with nearby Oakville Trafalgar Memorial Hospital. QEW 403 Access from Third Line and backroad access to 407 at Bronte Rd.
Property Features
- Date Listed: Monday, September 23, 2024
- Virtual Tour: View Virtual Tour for 1481 Pinecliff Road
- City: Oakville
- Neighborhood: West Oak Trails
- Major Intersection: Third Line > Warbler Rd > Hummingbird Way > Pinecliff Rd.
- Full Address: 1481 Pinecliff Road, Oakville, L6M 4A8, Ontario, Canada
- Living Room: Main
- Kitchen: Main
- Family Room: 2nd
- Listing Brokerage: Re/Max Real Estate Centre Inc. - Disclaimer: The information contained in this listing has not been verified by Re/Max Real Estate Centre Inc. and should be verified by the buyer.

