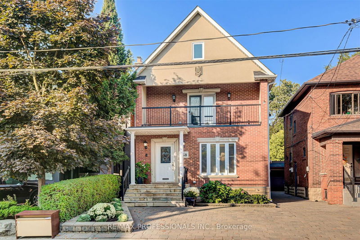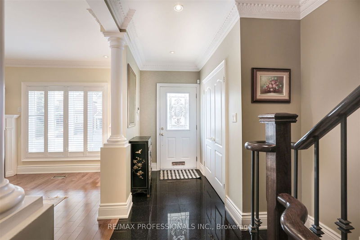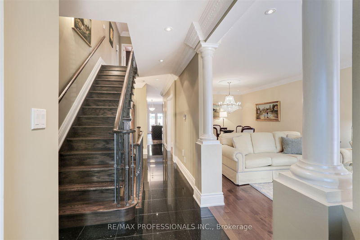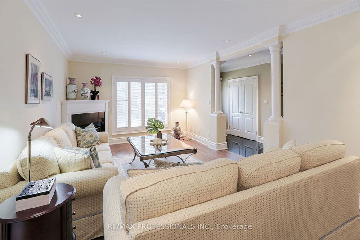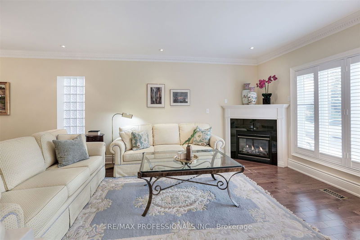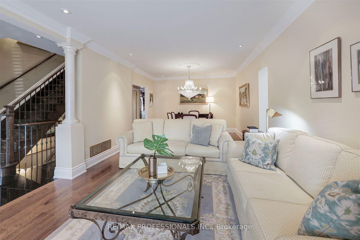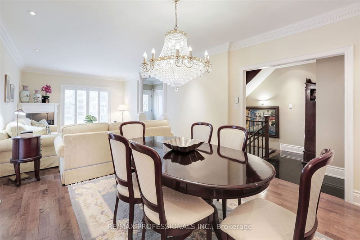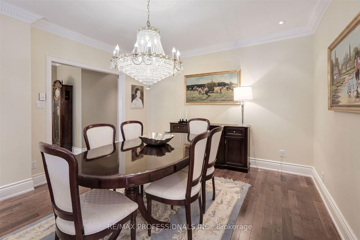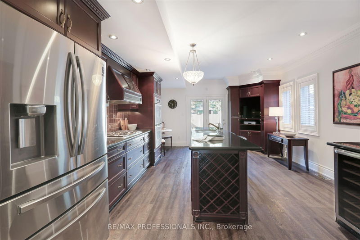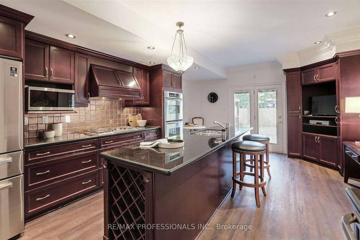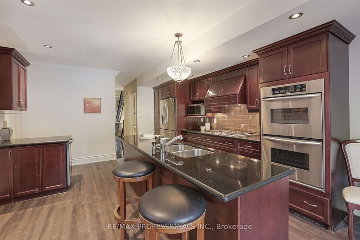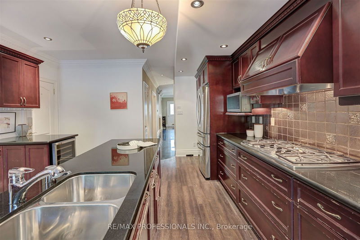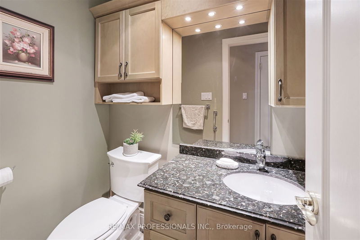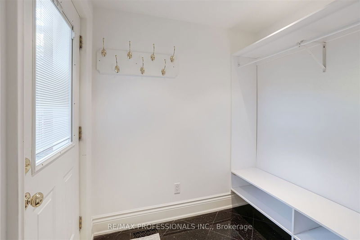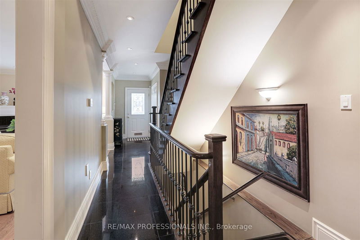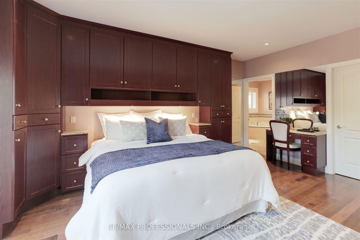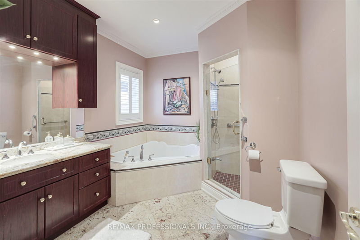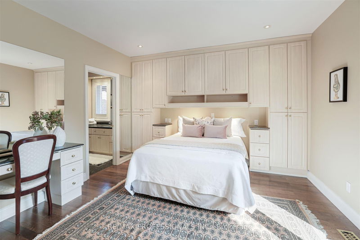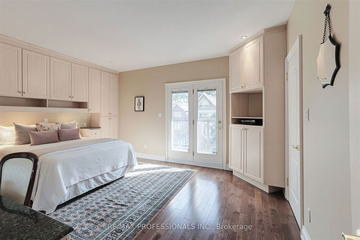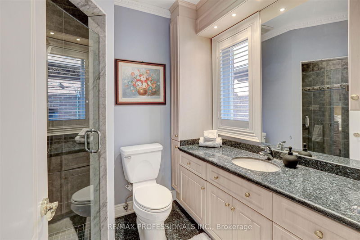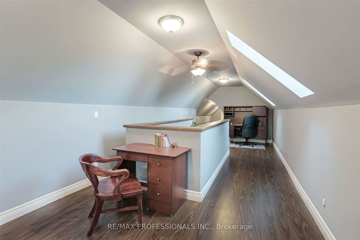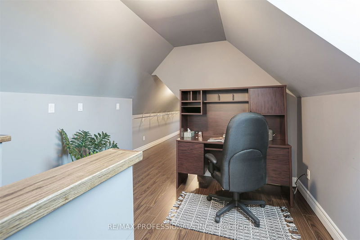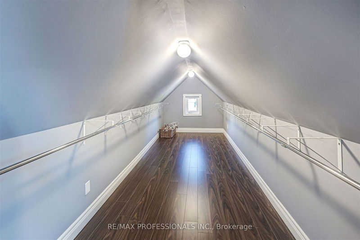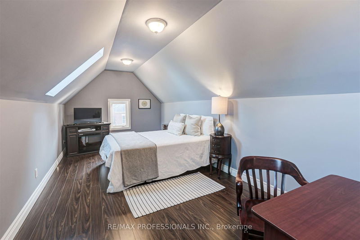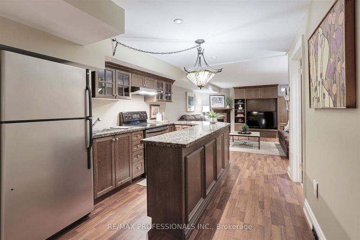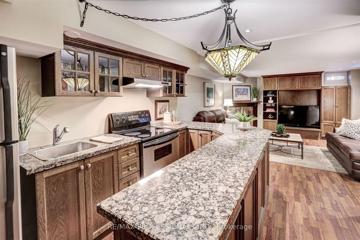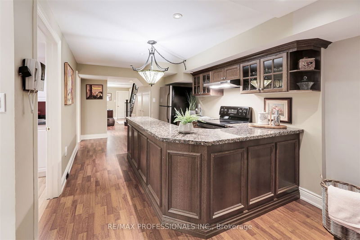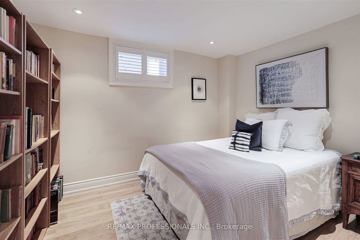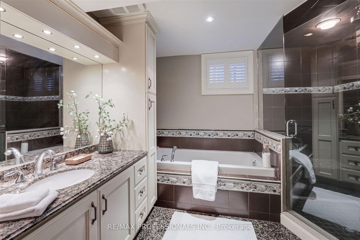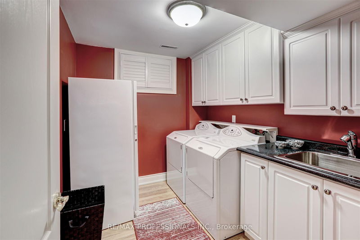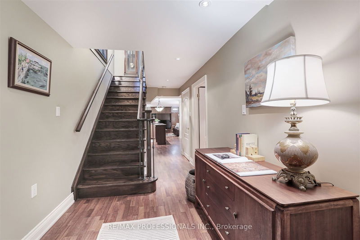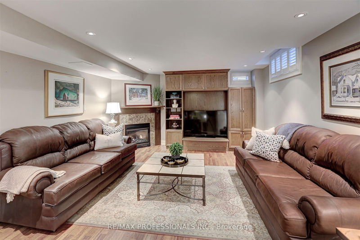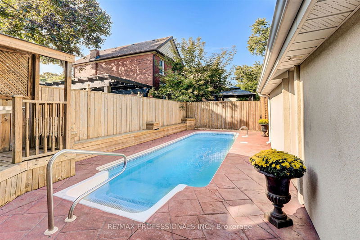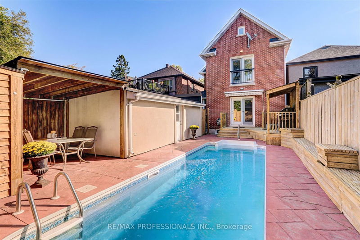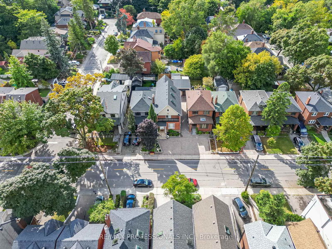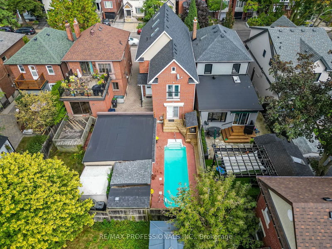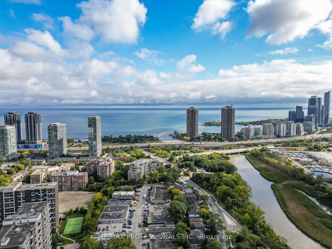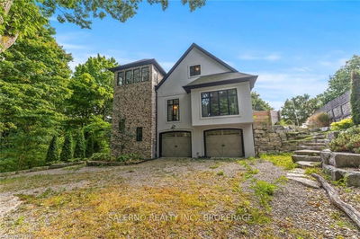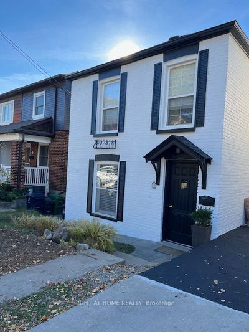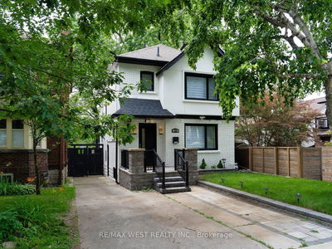Prime Swansea! Completely Rebuilt 2 and 1/2 Storey Home With Addition. With its High Ceilings and High End Finishes This Home Has All The Modern Conveniences, Perfect For Family Living and Entertaining. Ap 3800 sf of living space. A Spacious Entrance With Formal Living Dining Room, Large Eat in Kitchen Overlooking the Pool and Private, West Facing Backyard Along With Pantry Plus Mudroom Make for a Very Functional and Well Laid Out Main Floor. The Large Bedrooms on the Second Floor Both Have Ensuites and Ample Closet Space, Along With Balcony Walk-Outs. The Spacious and Bright Third Floor With its Skylights, Make a Perfect Bedroom / Office. The Lower-Level Features Good Ceiling Height, a Rec Room, Bar Area Plus Bedroom. All Levels Have Been Finished With Quality Finishes and Millwork. This Home is Located Walking Distance to the Heart of Bloor West Village, Subway Schools, Parks and All Amenities. Large Legal Front Yard Parking Pad Plus Garage. What a Great Offering!
Property Features
- Date Listed: Tuesday, September 24, 2024
- Virtual Tour: View Virtual Tour for 258 Windermere Avenue
- City: Toronto
- Neighborhood: High Park-Swansea
- Major Intersection: Windermere/N of Morningside
- Living Room: Combined W/Dining, Hardwood Floor, Gas Fireplace
- Kitchen: Eat-In Kitchen, W/O To Garden, Stone Floor
- Family Room: Hardwood Floor, Fireplace, Window
- Kitchen: Hardwood Floor, Stainless Steel Appl, Granite Counter
- Listing Brokerage: Re/Max Professionals Inc. - Disclaimer: The information contained in this listing has not been verified by Re/Max Professionals Inc. and should be verified by the buyer.


