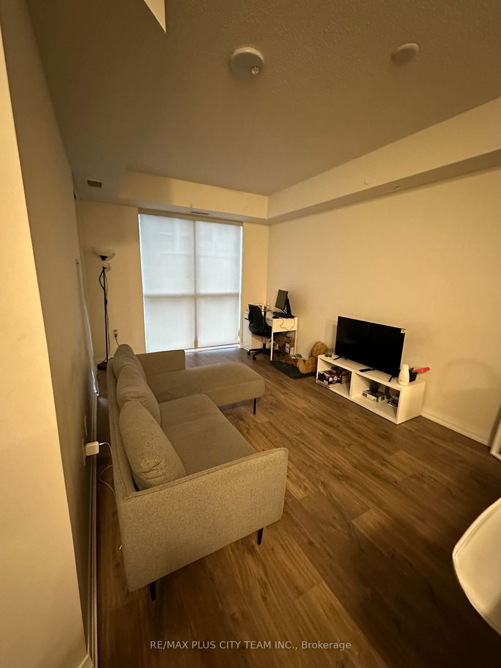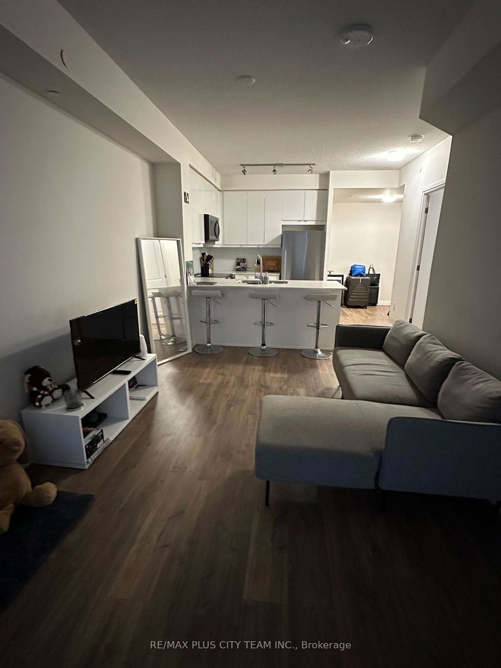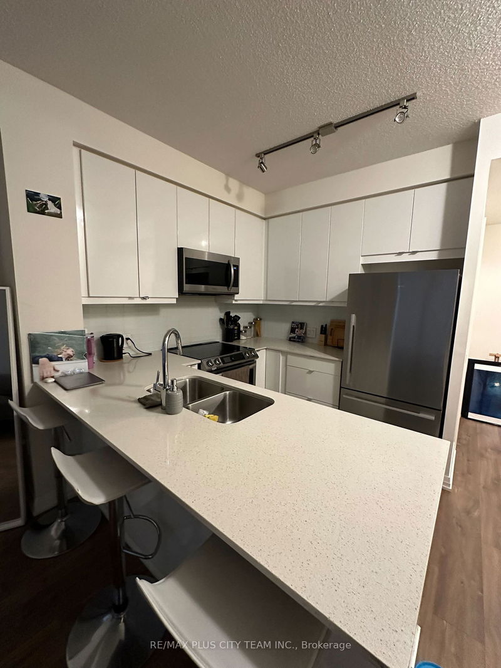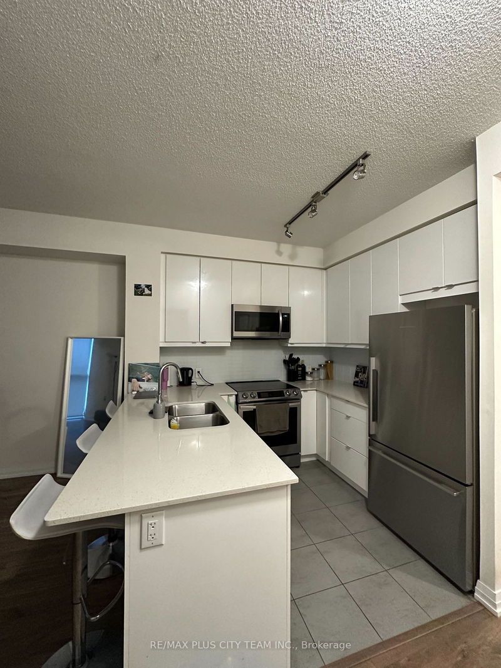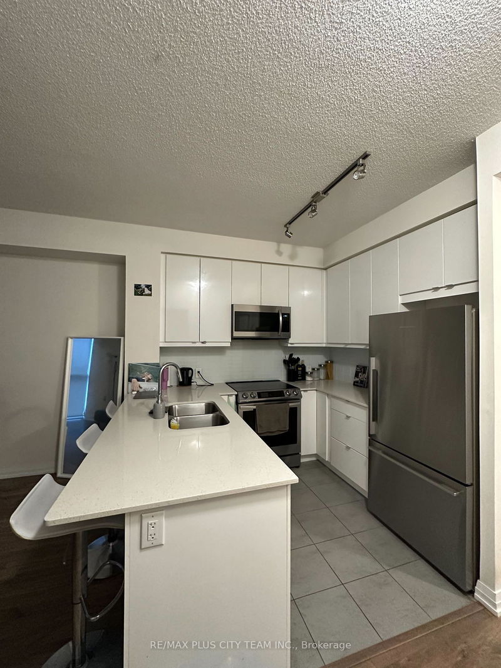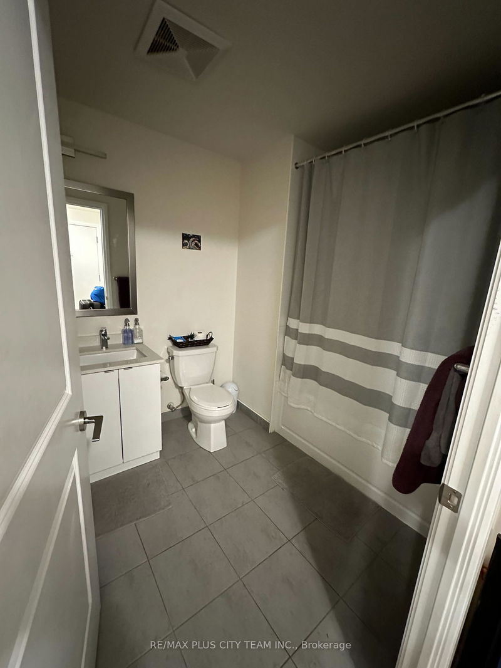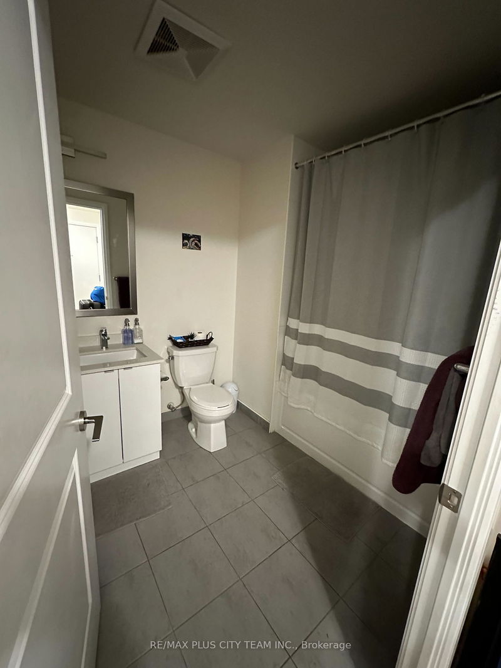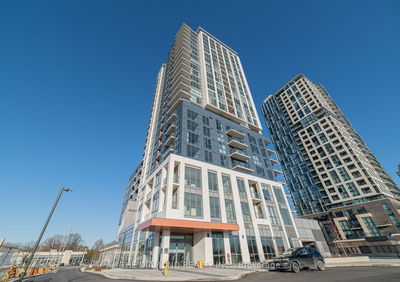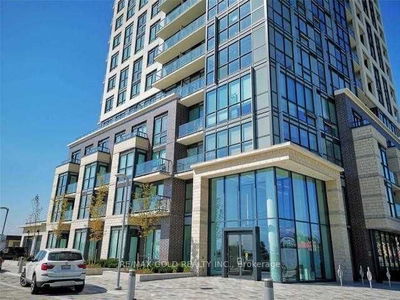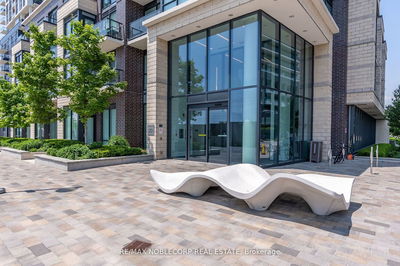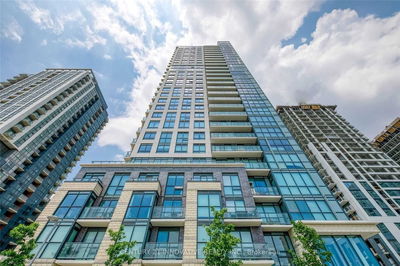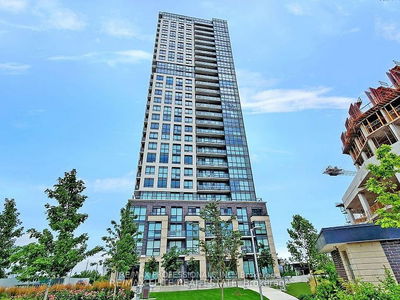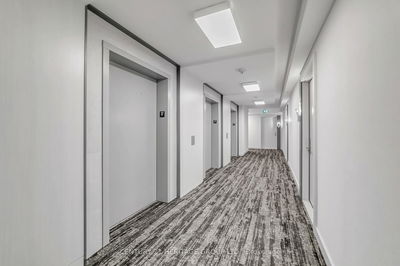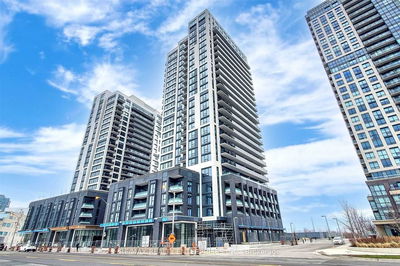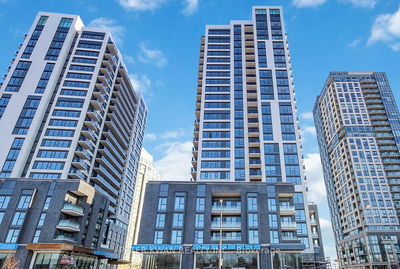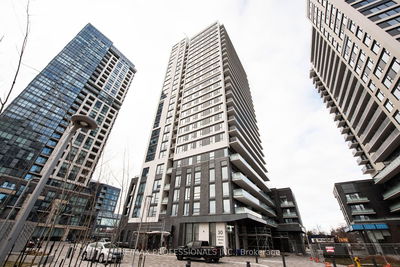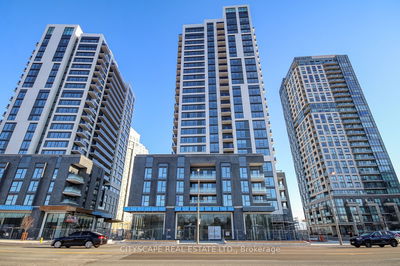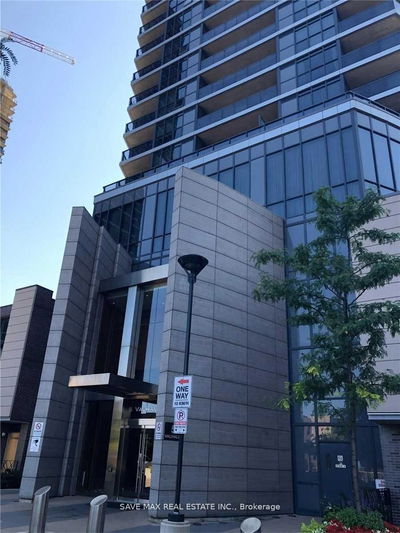Welcome to Cypress @ Pinnacle Etobicoke Condominium Residences, where modern living meets convenience and luxury. This beautiful one-bedroom, one-bathroom unit spans 621 square feet, offering an open-concept layout designed to maximize every inch of space. With no wasted space, the layout creates a comfortable flow, perfect for those seeking both style and functionality.The unit features floor-to-ceiling windows that flood the space with natural light, creating a bright and airy atmosphere throughout. Complemented by sleek laminate flooring, the contemporary design adds a touch of sophistication to the entire home. The spacious kitchen boasts stainless steel appliances, modern cabinetry, and a convenient breakfast bar, making it ideal for meal preparation and casual dining. Step out onto your private 43-square-foot balcony and enjoy the fresh air and views, it's the perfect spot to unwind after a long day or enjoy your morning coffee. Residents at Cypress enjoy access to an impressive array of luxury amenities designed to enhance your lifestyle. Stay active in the fully equipped gym or unwind in the yoga studio. Host gatherings in the stylish party room or take advantage of the rooftop terrace, complete with BBQs, where you can enjoy stunning views and entertain friends. Location is key, and Cypress @ Pinnacle Etobicoke is ideally situated near major transportation hubs, including Kipling and Islington subway stations. With easy access to highways 427, QEW, and 401, commuting to downtown Toronto or beyond is a breeze. You're also close to a variety of shops, restaurants, and entertainment options, making it easy to enjoy everything the neighborhood has to offer.
Property Features
- Date Listed: Tuesday, September 24, 2024
- City: Toronto
- Neighborhood: Islington-City Centre West
- Major Intersection: Dundas St W & Kipling Ave
- Full Address: 423-50 Thomas Riley Road, Toronto, M9B 0C5, Ontario, Canada
- Living Room: Open Concept, W/O To Balcony, Laminate
- Kitchen: Stainless Steel Appl, Breakfast Bar, Modern Kitchen
- Listing Brokerage: Re/Max Plus City Team Inc. - Disclaimer: The information contained in this listing has not been verified by Re/Max Plus City Team Inc. and should be verified by the buyer.

