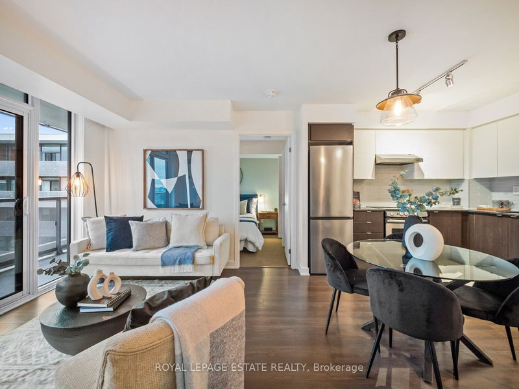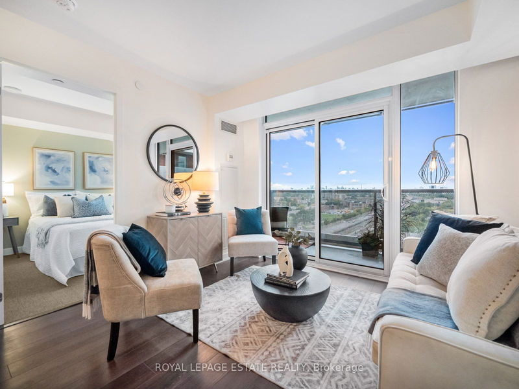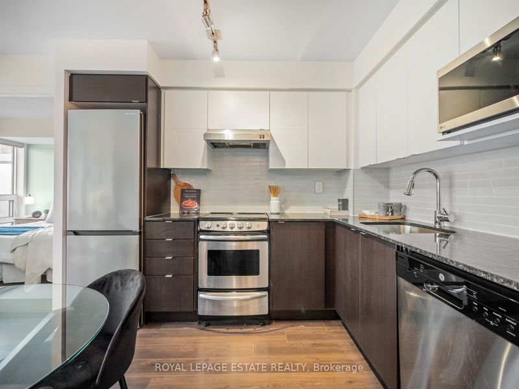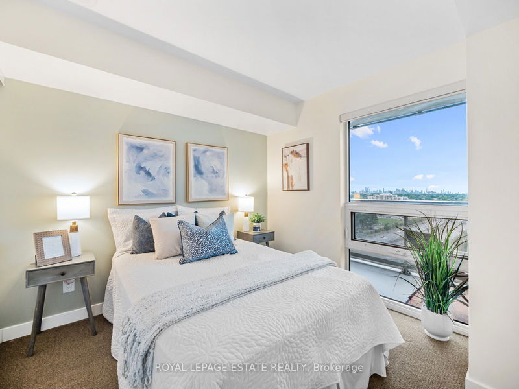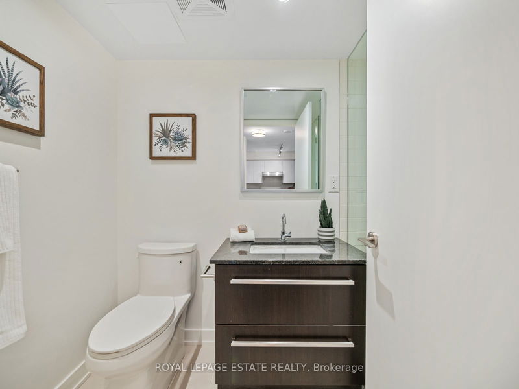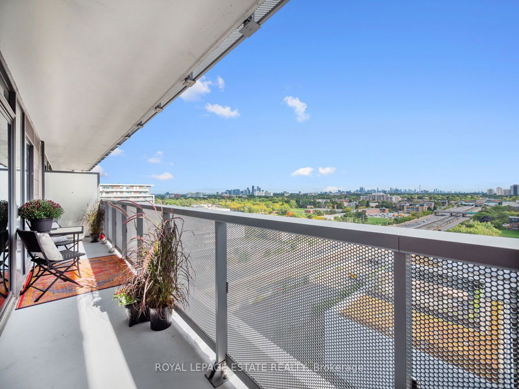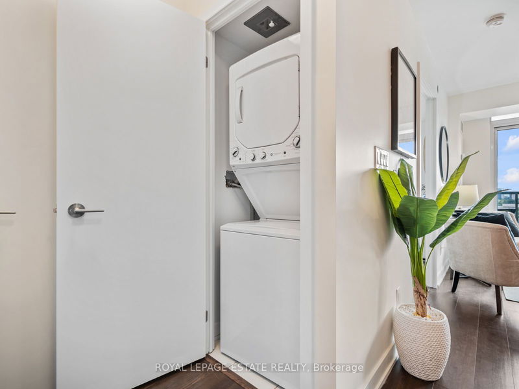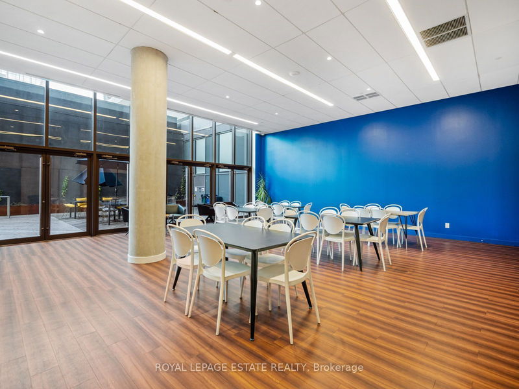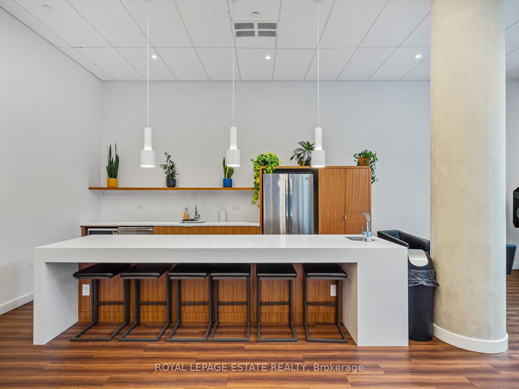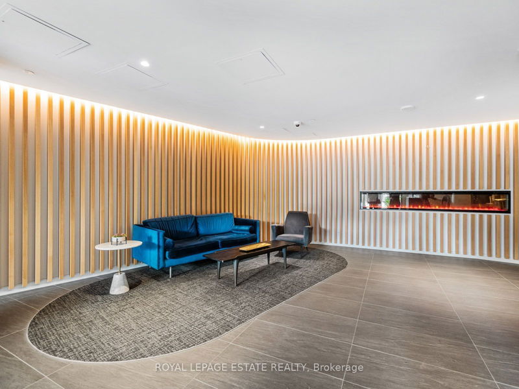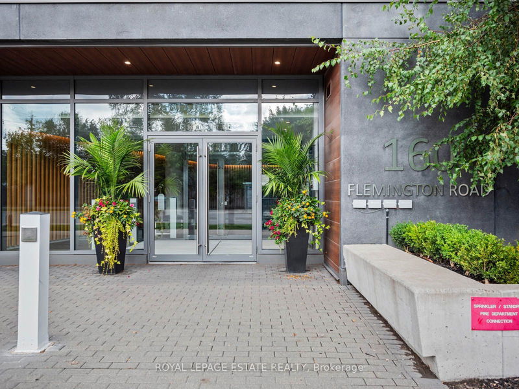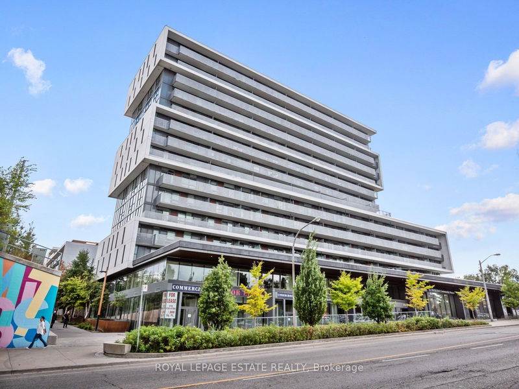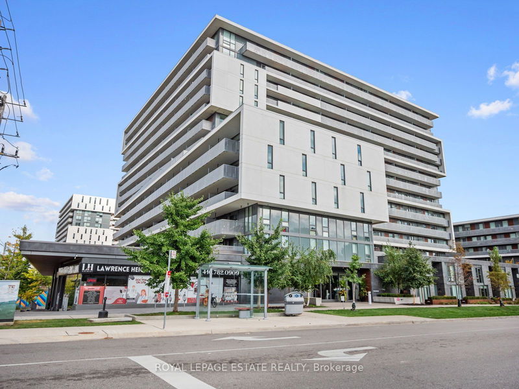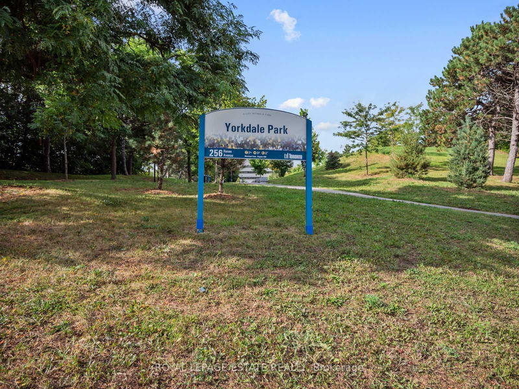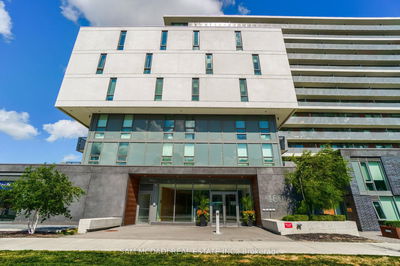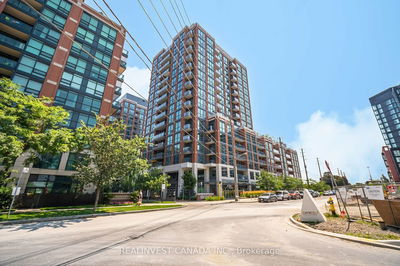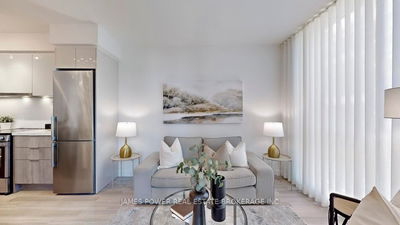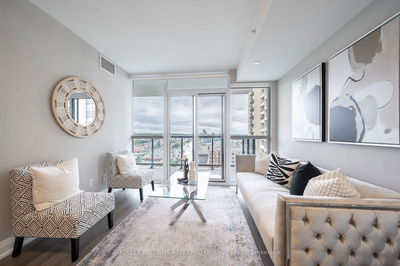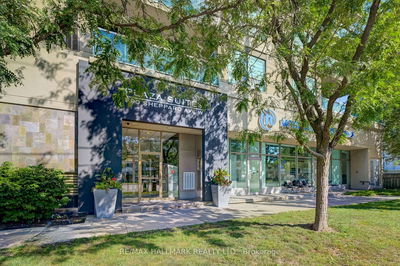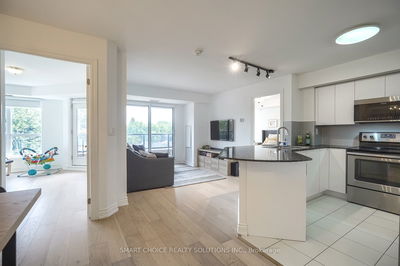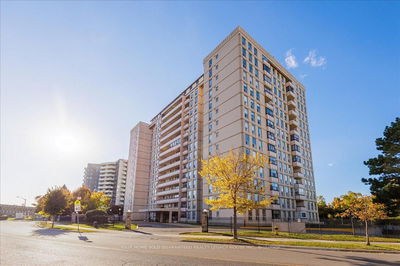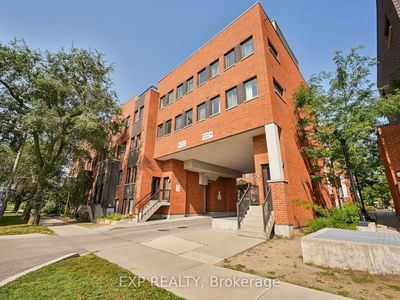City skyline views, the perfect layout & walkable to everything- with green space galore! This gorgeous condo offers a classic split-plan floorplan, with 2 true bedrooms both with floor to ceiling windows & south views + 2 full baths. Have your morning coffee or evening cocktail and relax on your expansive 100 Ft. private balcony overlooking Toronto's iconic skyline. This home offers fantastic value with parking + locker included. Works beautifully for professionals or a young family with an uber functional layout. You can walk to absolutely everything & parks are a plenty - Baycrest & Yorkdale Park are both across the street offering over 25 combined acres of lush greenspace, children's playground, tennis courts and lit baseball diamond. Life is so easy with Yorkdale Mall, the GO and TTC all right here. The subway is literally a 30 second walk from the front door! Prime parking spot right near the elevators for extra ease carrying in shopping and added security. Premium amenities too! 24 Hr Concierge, a fully-equipped gym, guest suites & party/meeting room with huge outdoor lounge.
Property Features
- Date Listed: Wednesday, September 25, 2024
- Virtual Tour: View Virtual Tour for 1403-160 Flemington Road
- City: Toronto
- Neighborhood: Yorkdale-Glen Park
- Full Address: 1403-160 Flemington Road, Toronto, M6A 0A9, Ontario, Canada
- Living Room: Hardwood Floor, Balcony, Open Concept
- Kitchen: Quartz Counter, Stainless Steel Appl, Recessed Lights
- Listing Brokerage: Royal Lepage Estate Realty - Disclaimer: The information contained in this listing has not been verified by Royal Lepage Estate Realty and should be verified by the buyer.

