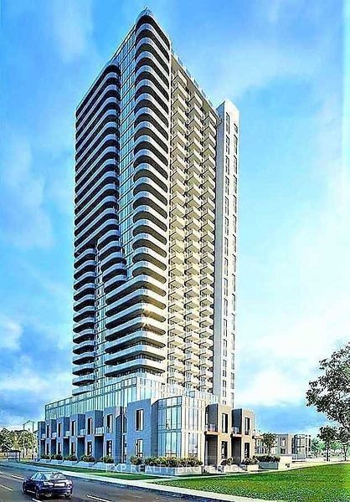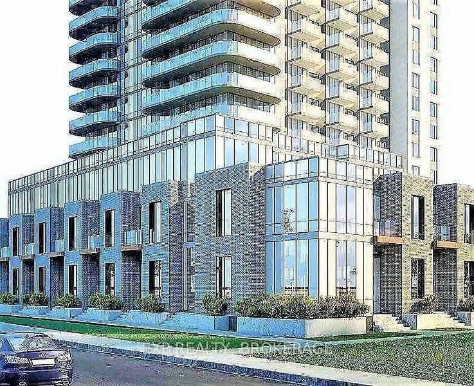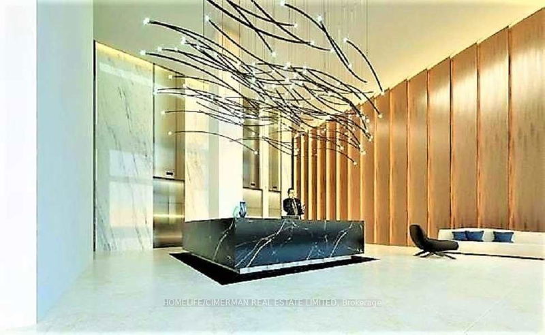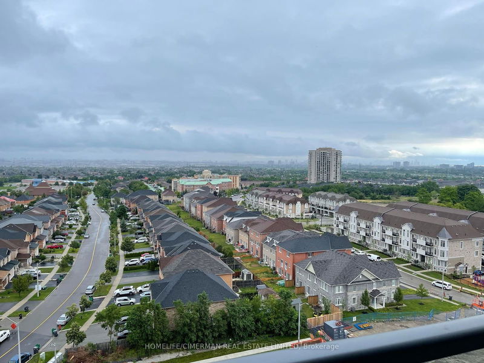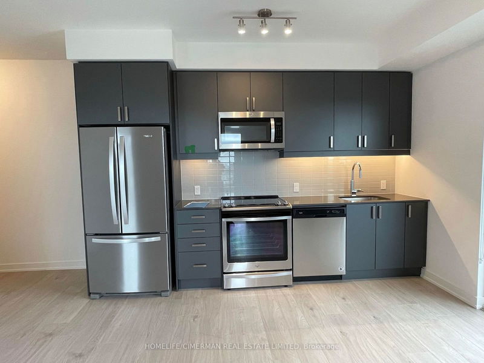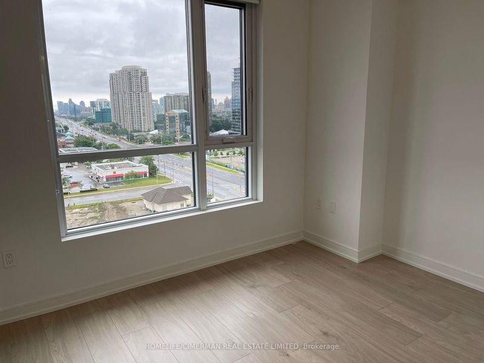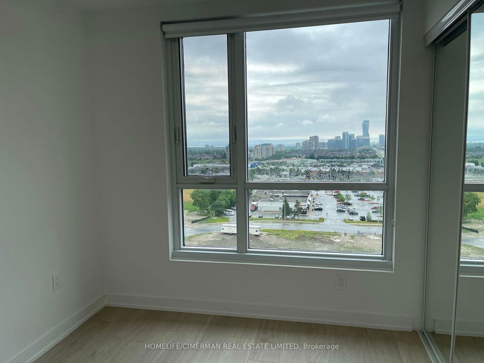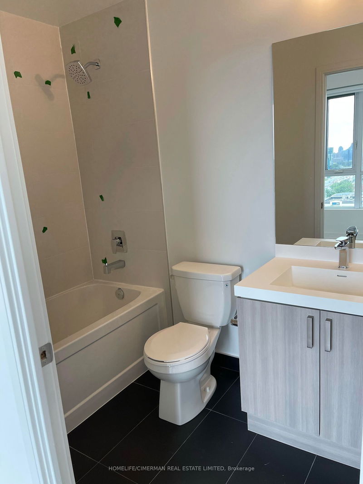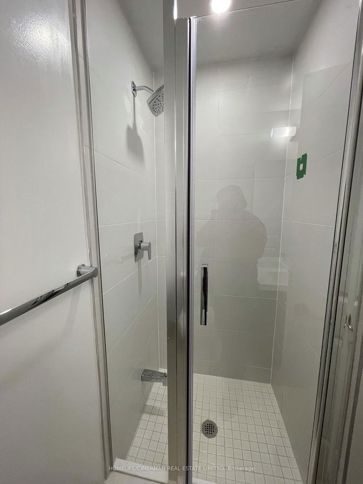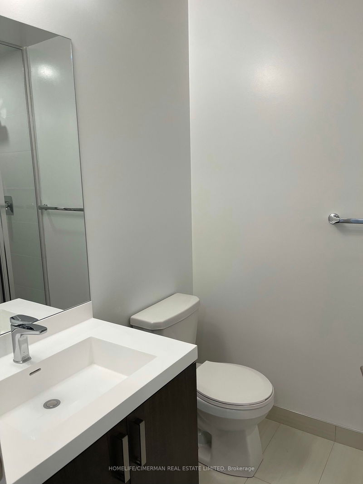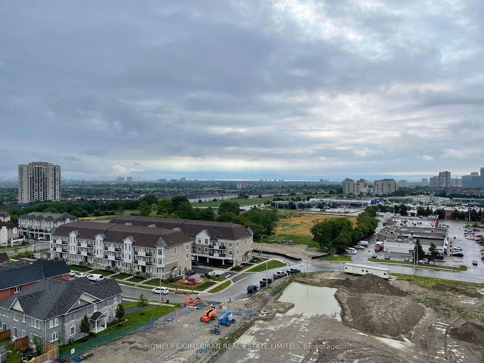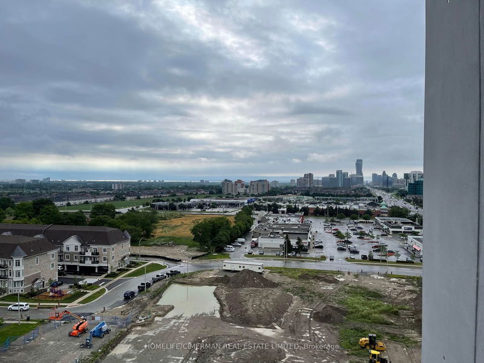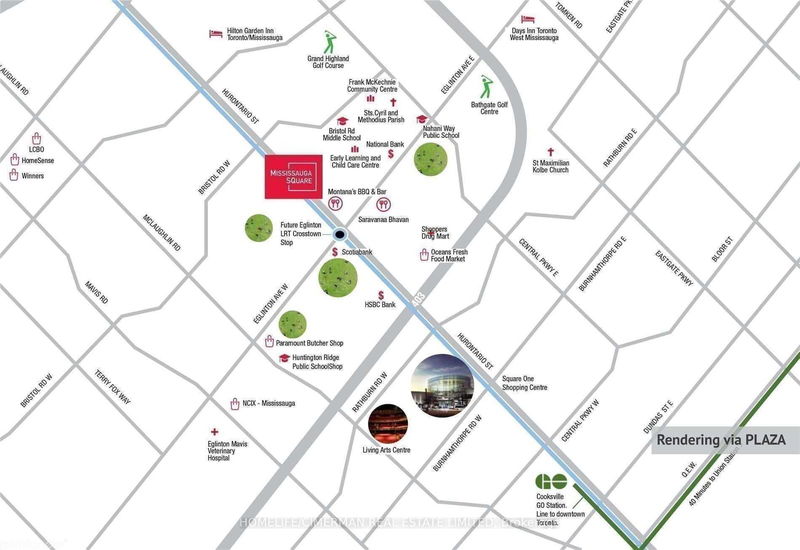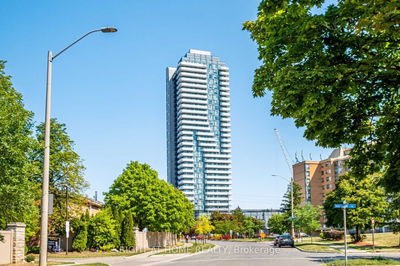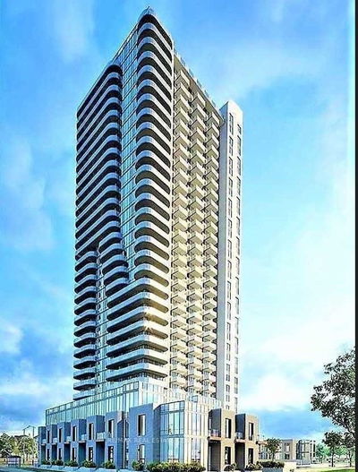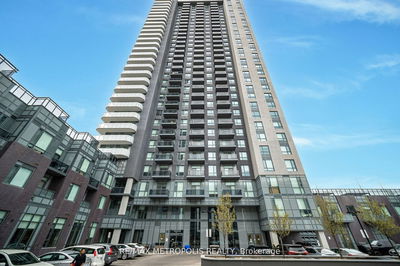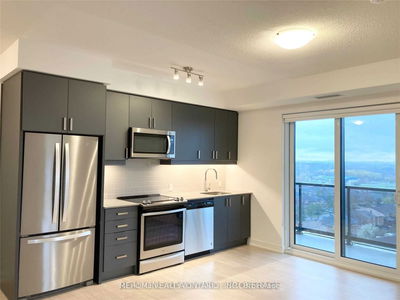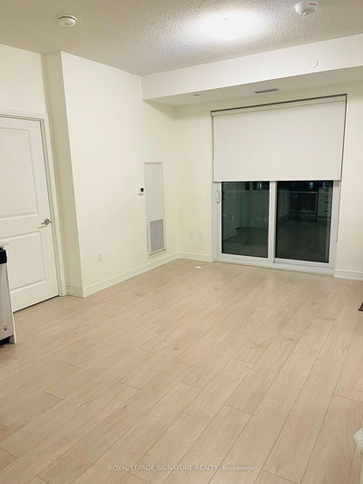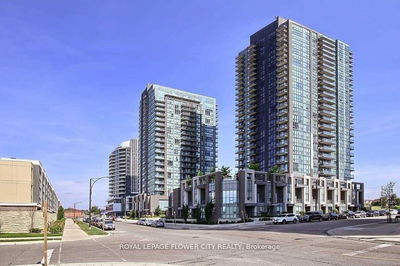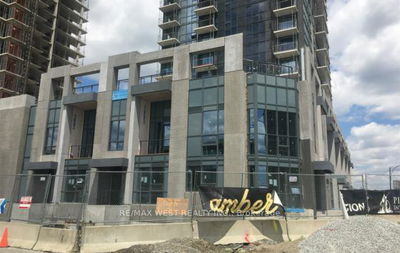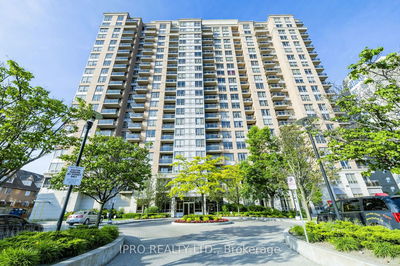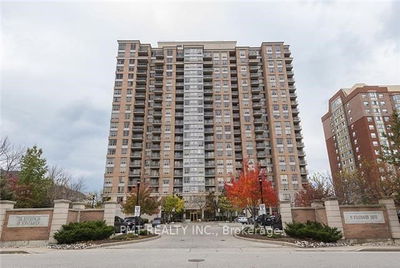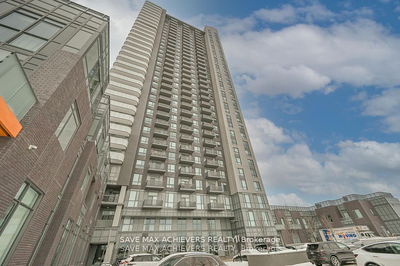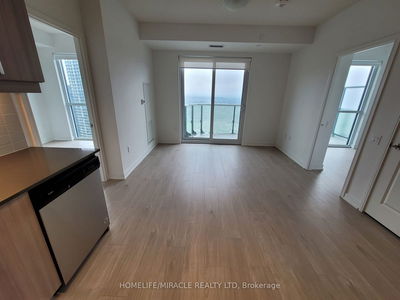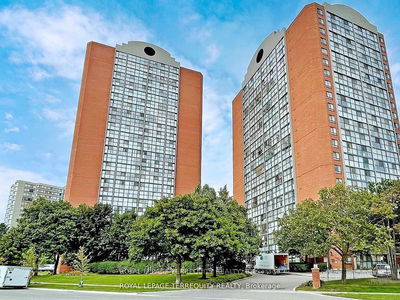**Mississauga Square Residences at 8 Nahani Way** is a luxury high-rise condominium located in one of Mississauga's most vibrant neighborhoods. Combining style and convenience, this development offers residents modern urban living with stunning views and a host of top-tier amenities.The condo features a **spacious, open-concept layout** with **9-foot ceilings**, providing a bright and airy atmosphere. Each unit comes with a **private balcony** that offers panoramic views of the Mississauga skyline, perfect for relaxation. The **modern kitchen** is equipped with stainless steel appliances, making it ideal for cooking and entertaining. The interiors are elegantly designed with **high-end finishes**, including quartz countertops, contemporary cabinetry, and quality flooring.**Mississauga Square Residences** also boasts a **prime location**, offering proximity to essential amenities and transportation hubs. The building is just steps from the upcoming **Hurontario LRT**, providing easy access to downtown Mississauga and surrounding areas. Additionally, residents are only minutes away from **Square One Shopping Centre** and **Celebration Square**, giving them access to premier shopping, dining, and entertainment options.For commuters, the condo is ideally situated near major highways such as the 403, 401, and 410, ensuring quick and easy travel in and out of the city. The area is also home to several **schools and educational institutions**, making it an attractive choice for families.Overall, **Mississauga Square Residences** at 8 Nahani Way offers the perfect blend of luxury, convenience, and accessibility, making it an excellent option for both homebuyers and investors.
Property Features
- Date Listed: Wednesday, September 25, 2024
- City: Mississauga
- Neighborhood: Hurontario
- Major Intersection: Hurontario/Eglinton
- Full Address: 1221-8 Nahani Way, Mississauga, L4Z 4J8, Ontario, Canada
- Living Room: Laminate
- Kitchen: Laminate
- Listing Brokerage: Homelife/Cimerman Real Estate Limited - Disclaimer: The information contained in this listing has not been verified by Homelife/Cimerman Real Estate Limited and should be verified by the buyer.

