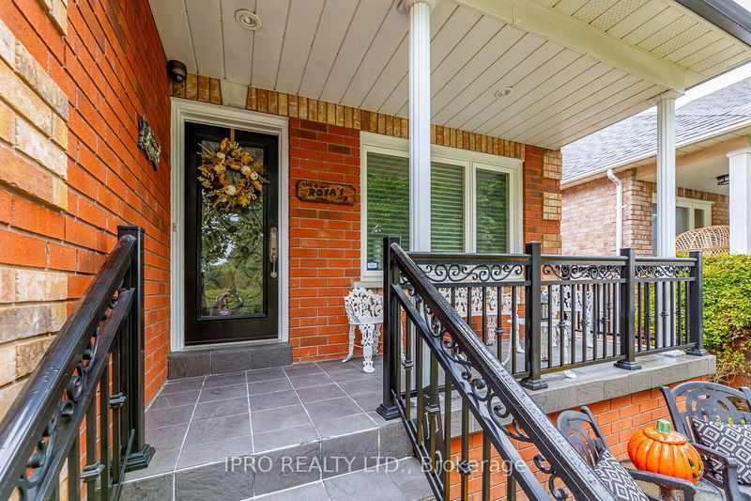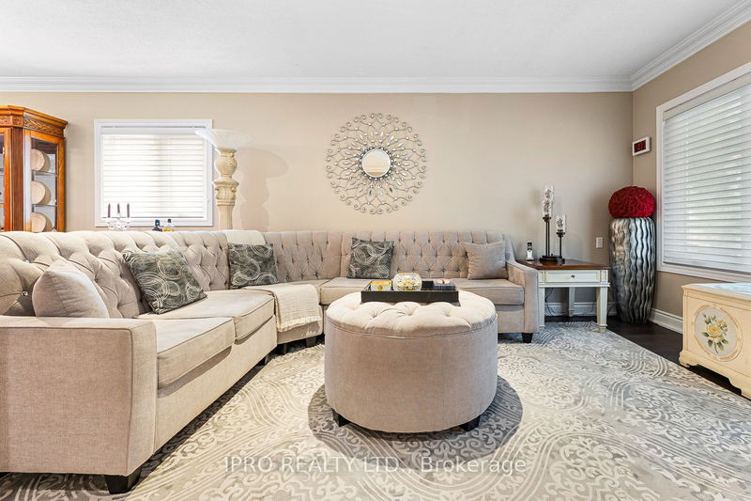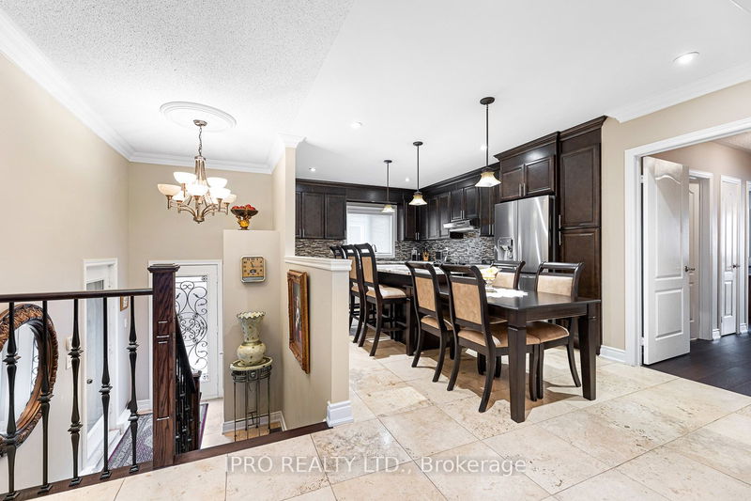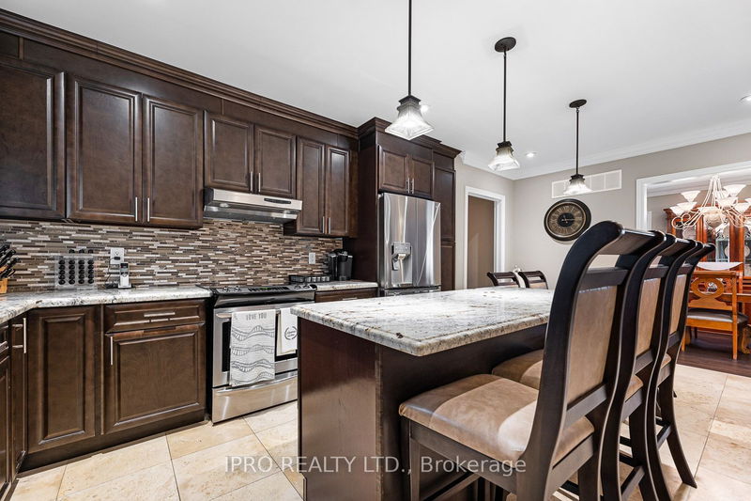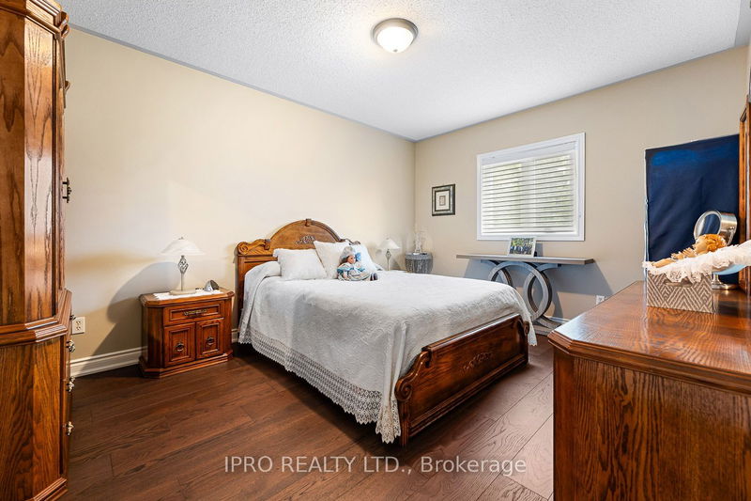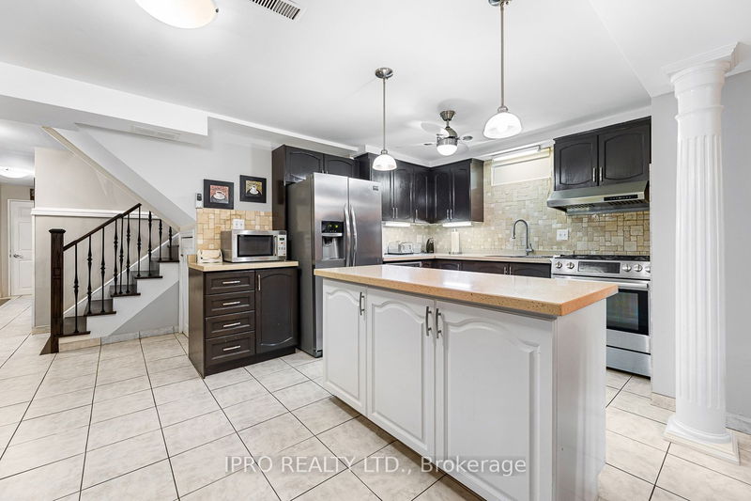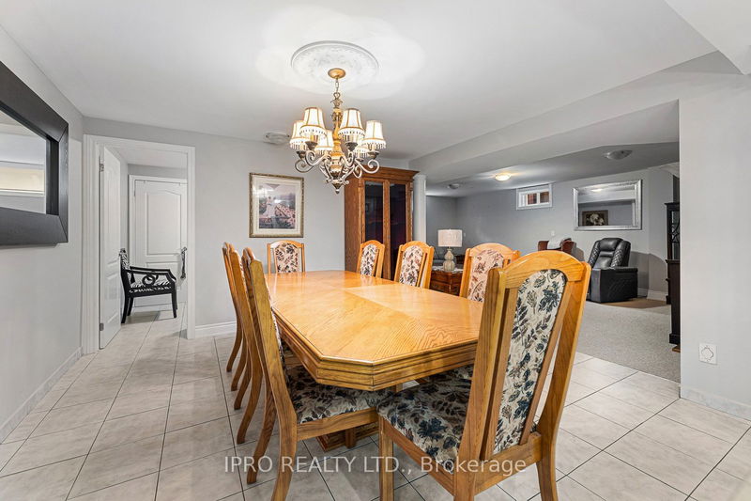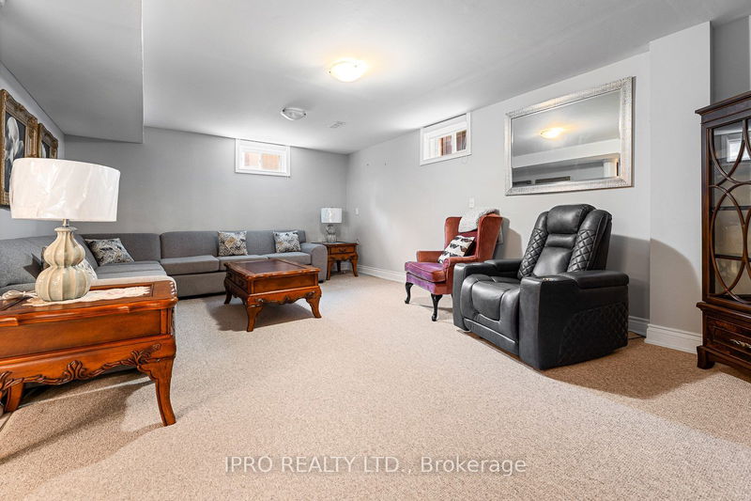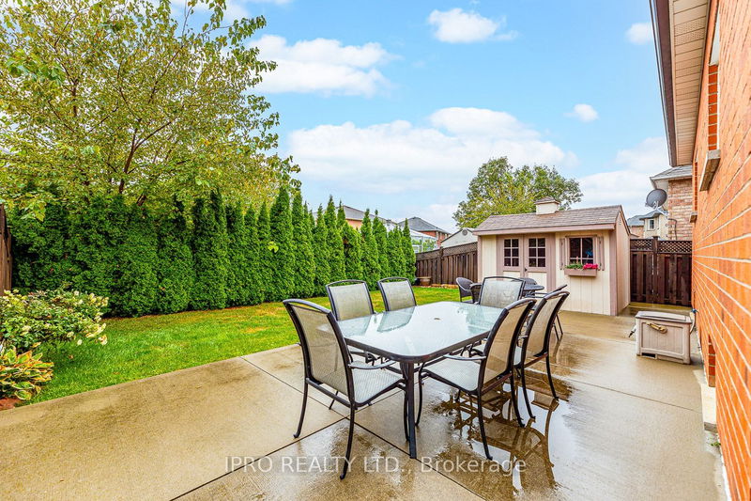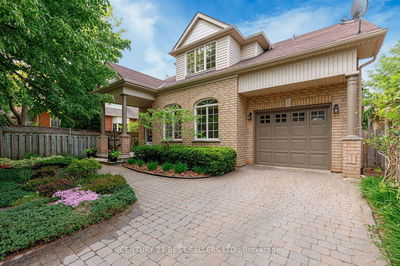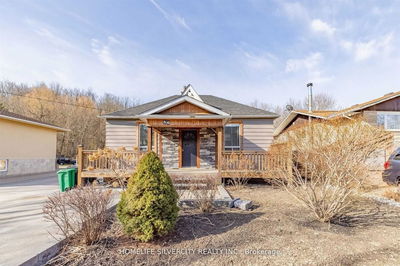Welcome to 69 Fountainbridge Drive! This spacious 1,732 square foot bungaloft with a fully finished basement has been meticulously maintained. Relax after a busy day on the porch overlooking the park with no houses in front. This home was originally built as a three bedroom, however, it has been converted to a 2 bedroom. On the main level, you will find a comfortable living room for formal entertaining, a spacious dining room and a well-appointed eat-in kitchen. The bedrooms are separated from the main living space and are very private. On the upper level, you will find a sizeable family room where you can cozy up in front of the gas fireplace on those chilly evenings. The lower level offers a full kitchen, a dining area that can accommodate the entire family, a bedroom, a full washroom plus a large recreation area. Move right in!
Property Features
- Date Listed: Thursday, September 26, 2024
- Virtual Tour: View Virtual Tour for 69 Fountainbridge Drive
- City: Caledon
- Neighborhood: Bolton East
- Major Intersection: Highway 50 and Queensgate
- Living Room: Hardwood Floor
- Kitchen: Eat-In Kitchen, Centre Island
- Family Room: Parquet Floor, Gas Fireplace
- Kitchen: Family Size Kitchen, Centre Island
- Listing Brokerage: Ipro Realty Ltd. - Disclaimer: The information contained in this listing has not been verified by Ipro Realty Ltd. and should be verified by the buyer.


