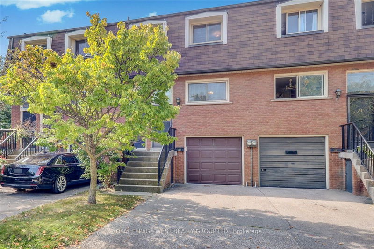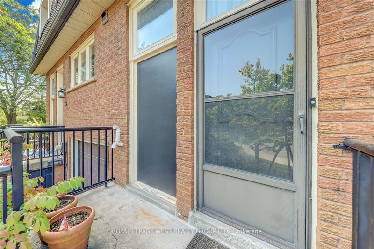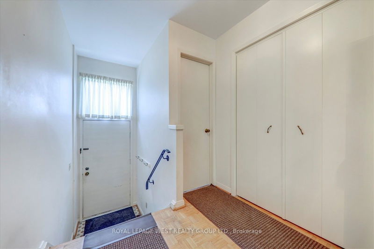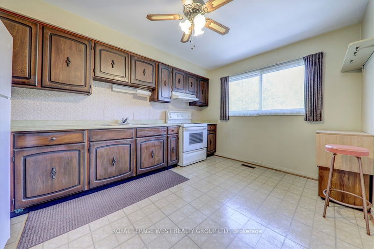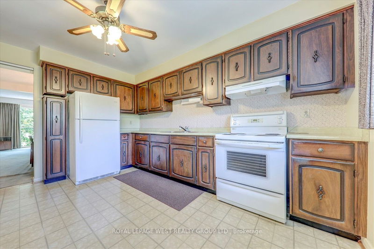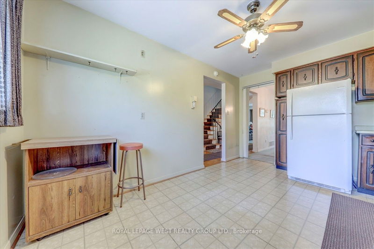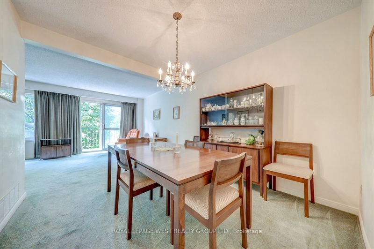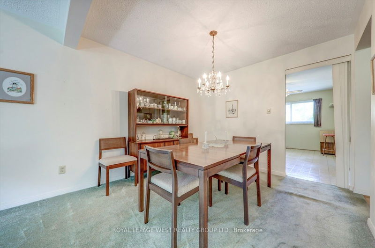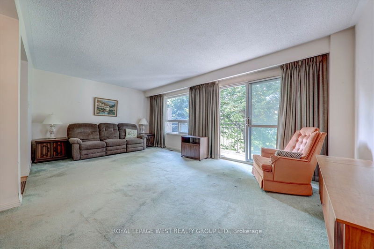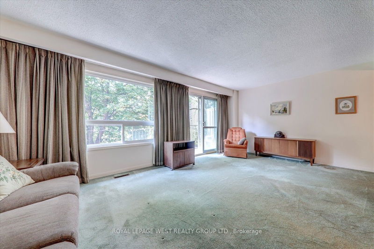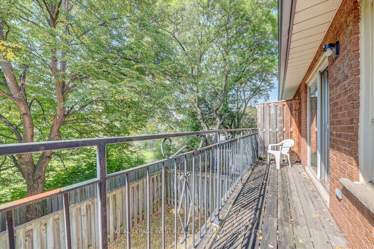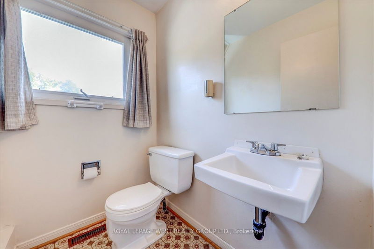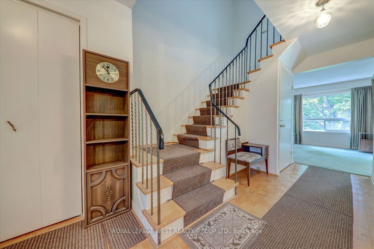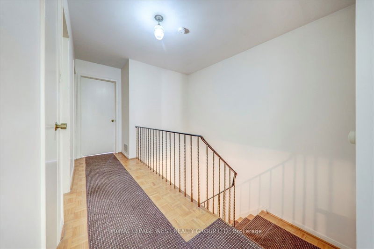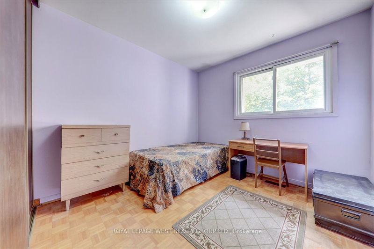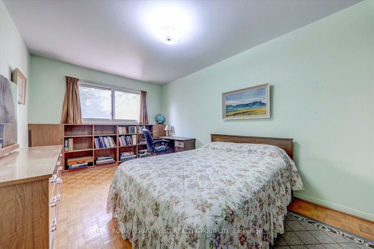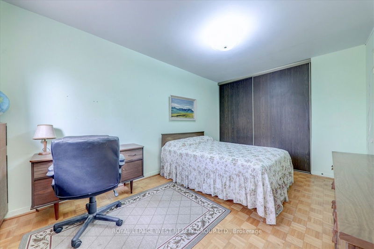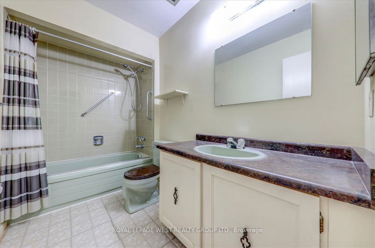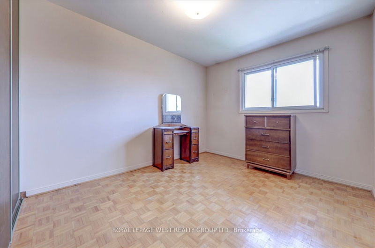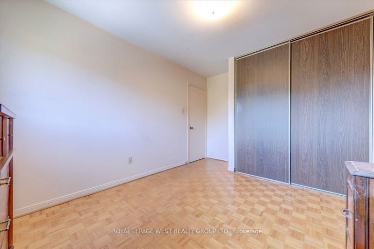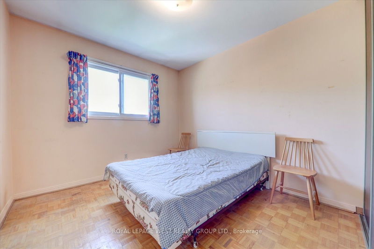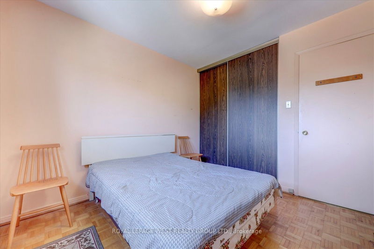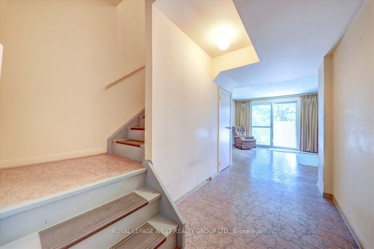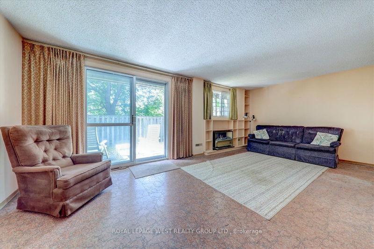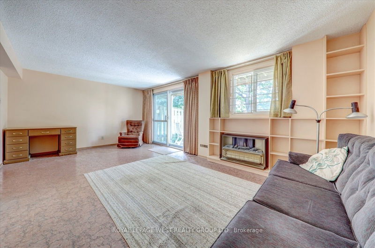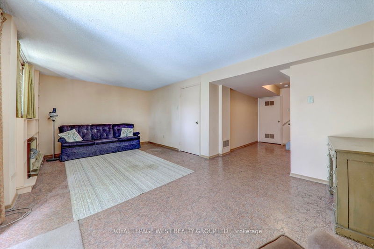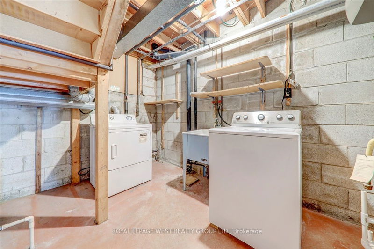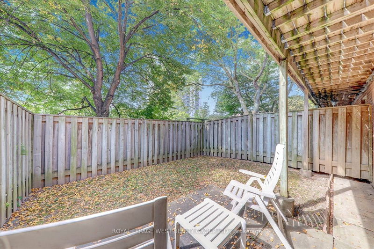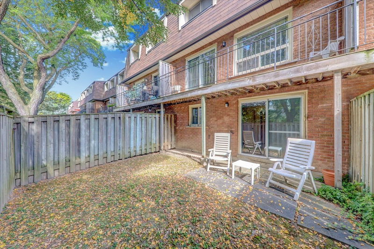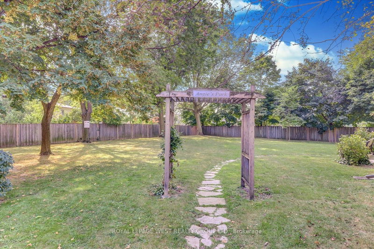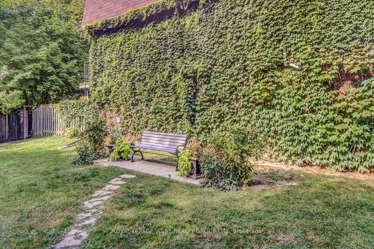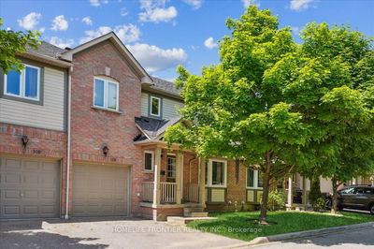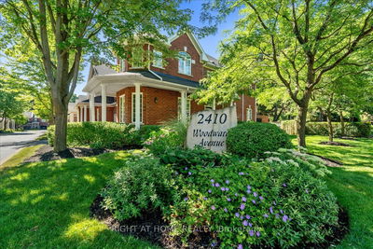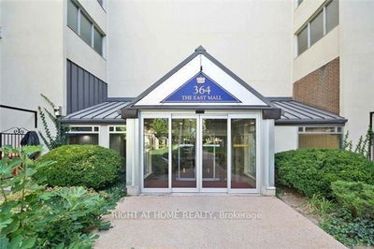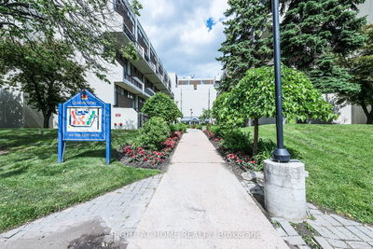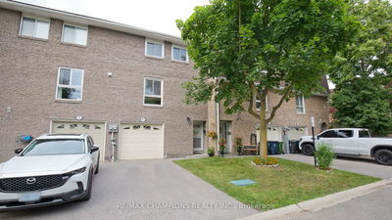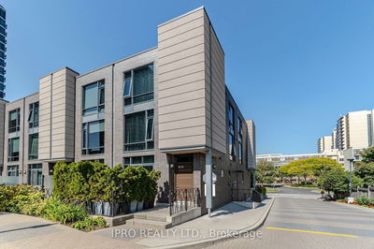Located in desirable Markland Woods. A rarely available 4 bedrooms unit located on the west side of the complex and backs onto a park. It is located in the quieter end of the complex, away from any noise/traffic. An opportunity to acquire and customize to your taste and style. Large family room with build-in book shelves and a sliding door walk-out to a fully fenced backyard. Large L-shaped living and dining room with walkout to a large south west exposure balcony. Family size eat-in kitchen. Spacious primary bedroom with wall to wall closet and built-in book shelves. The other 3 bedrooms are bright and spacious with large closets. Junior, middle and high schools are within walking distance. Maintenance fee includes cable and internet. Close to Transit, shopping, Parkland, Highway, and Centennial Park.
Property Features
- Date Listed: Thursday, September 26, 2024
- Virtual Tour: View Virtual Tour for 50-50 Silver Shadow Path
- City: Toronto
- Neighborhood: Markland Wood
- Major Intersection: Burnhamthrope Rd / Mill Rd
- Full Address: 50-50 Silver Shadow Path, Toronto, M9C 4Y2, Ontario, Canada
- Living Room: W/O To Balcony, Broadloom, Large Window
- Kitchen: Family Size Kitchen, Vinyl Floor, Ceiling Fan
- Family Room: W/O To Yard, Sliding Doors
- Listing Brokerage: Royal Lepage West Realty Group Ltd. - Disclaimer: The information contained in this listing has not been verified by Royal Lepage West Realty Group Ltd. and should be verified by the buyer.

