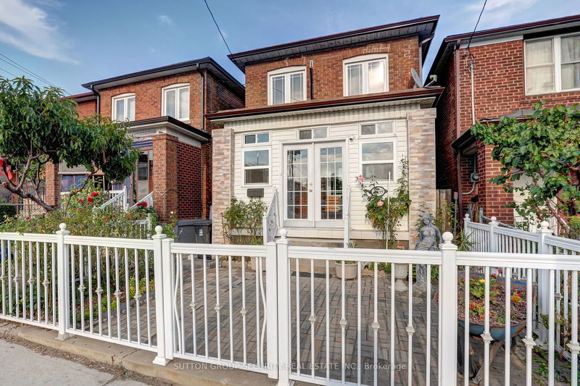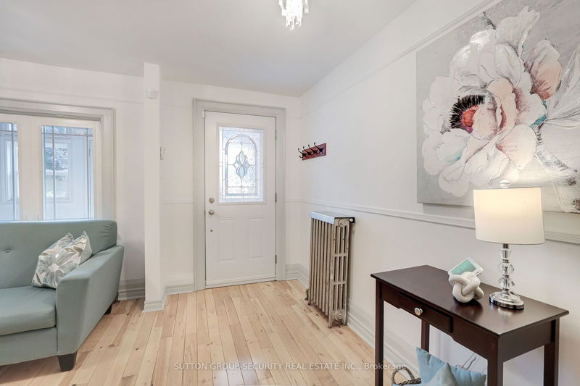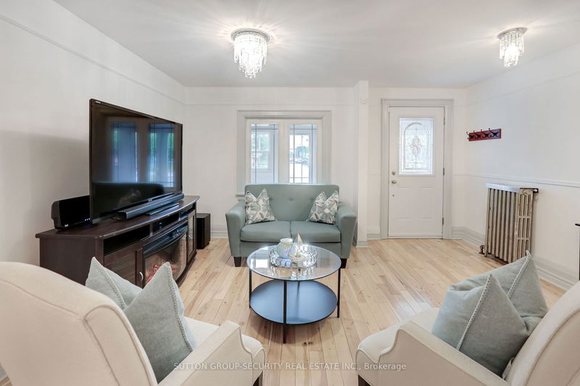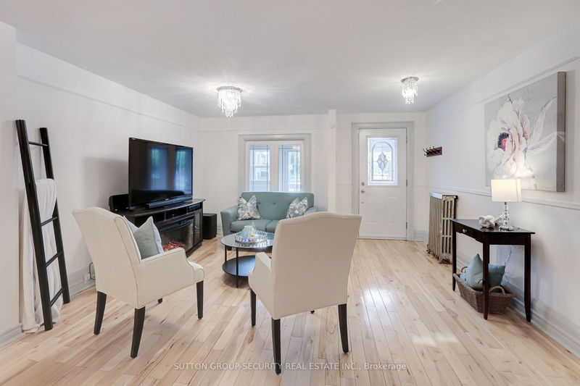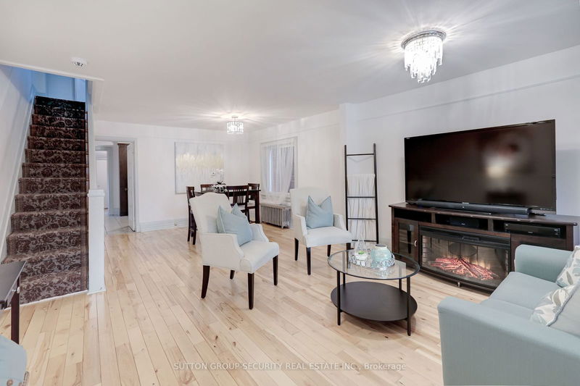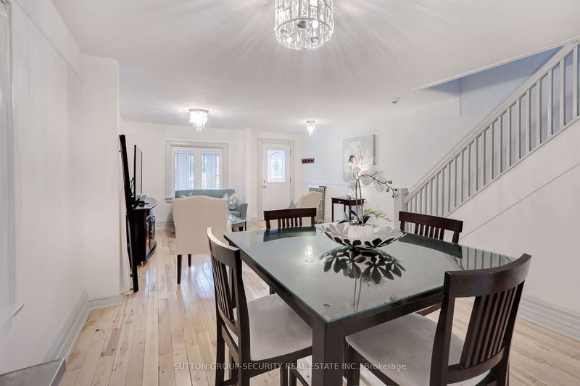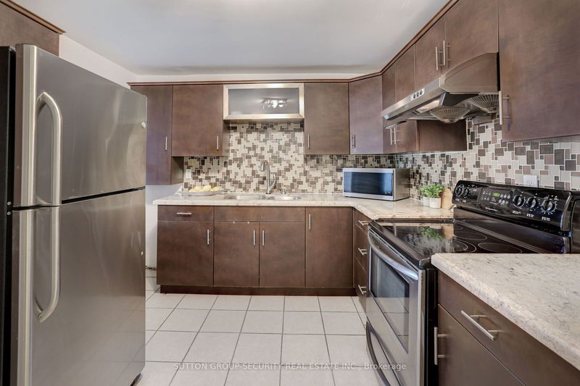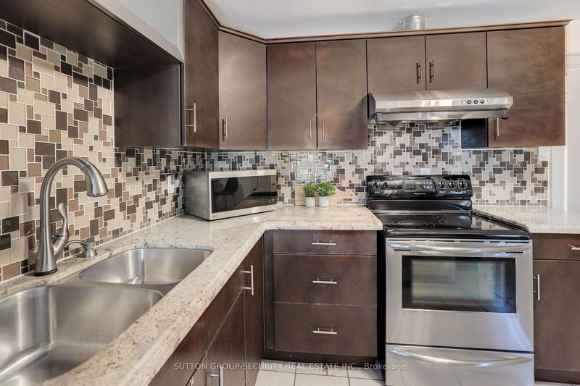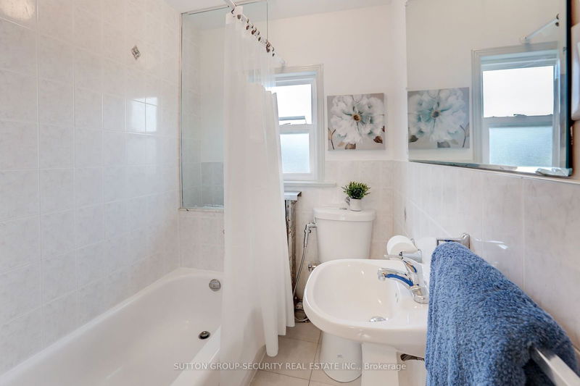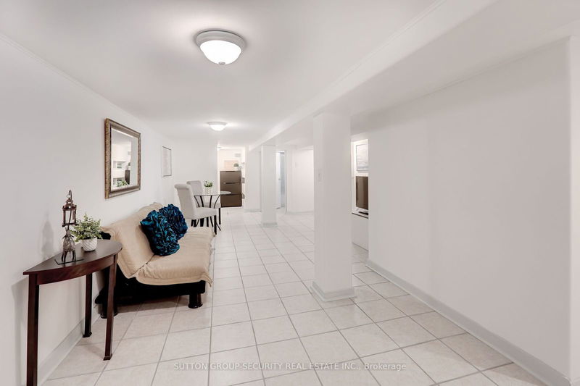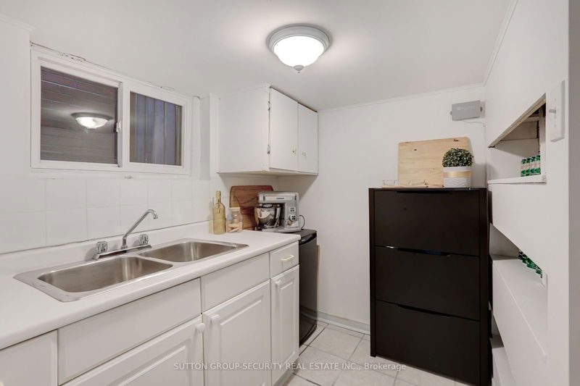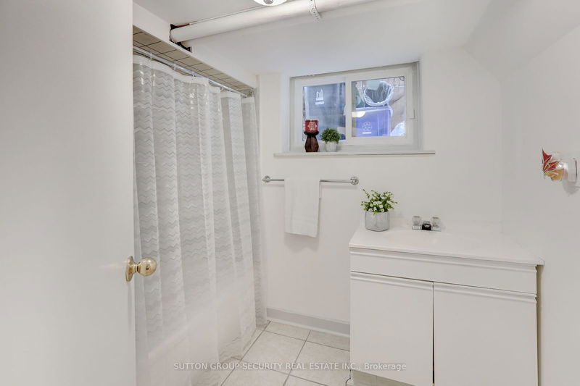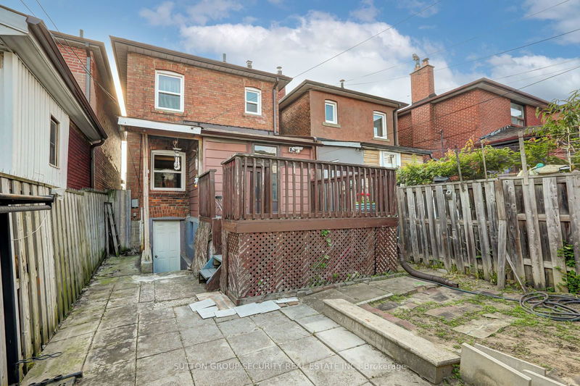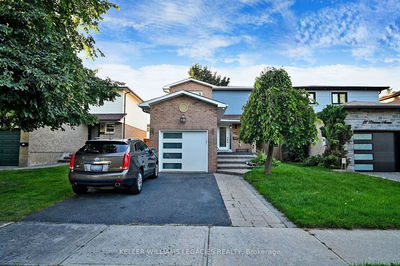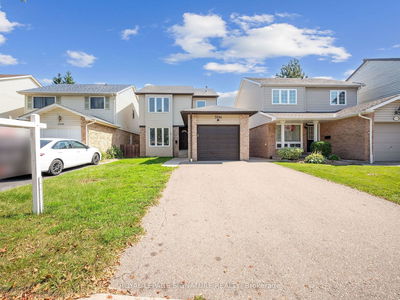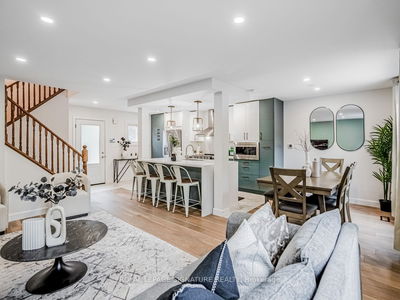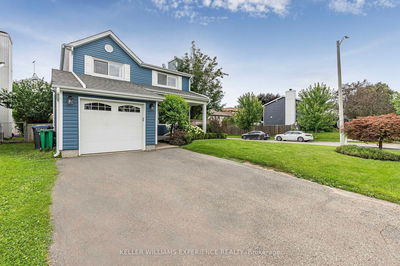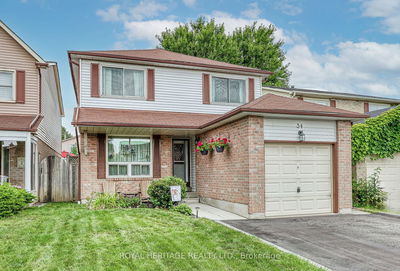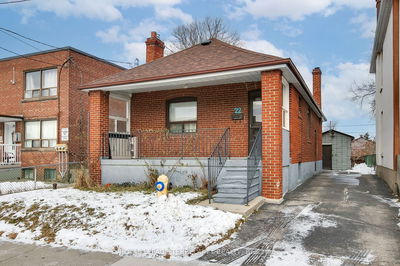Precious memories begin here! Lovely 3 bedroom detached 2-storey home situated in prime location walking distance to public transit. Formal living/dinning room combination with hardwood floors - open concept design great for entertaining. Updated kitchen with stainless steel appliances, main floor laundry with walk out to yard. Finished basement with separate entrance from backyard. Detached 1 car garage plus 1 car parking in laneway
Property Features
- Date Listed: Thursday, September 26, 2024
- City: Toronto
- Neighborhood: Keelesdale-Eglinton West
- Major Intersection: Keele / Rogers
- Living Room: Combined W/Living, Open Concept, Hardwood Floor
- Kitchen: Eat-In Kitchen, Renovated, Stainless Steel Appl
- Living Room: Ceramic Floor, Open Concept, 4 Pc Bath
- Listing Brokerage: Sutton Group-Security Real Estate Inc. - Disclaimer: The information contained in this listing has not been verified by Sutton Group-Security Real Estate Inc. and should be verified by the buyer.




