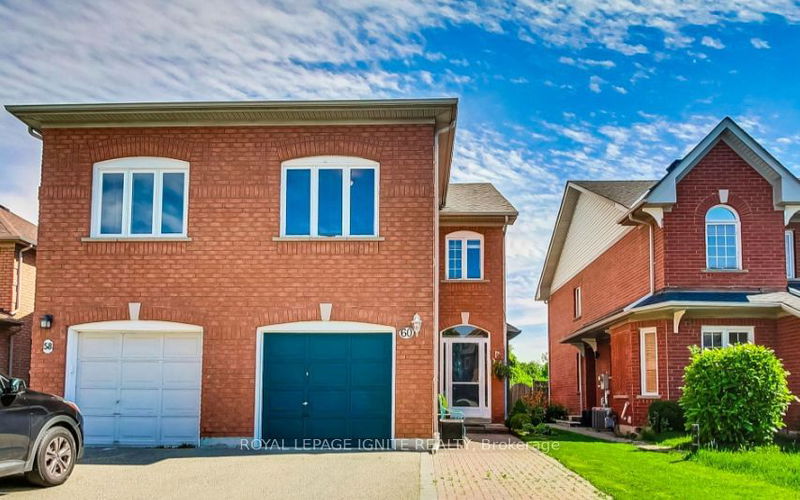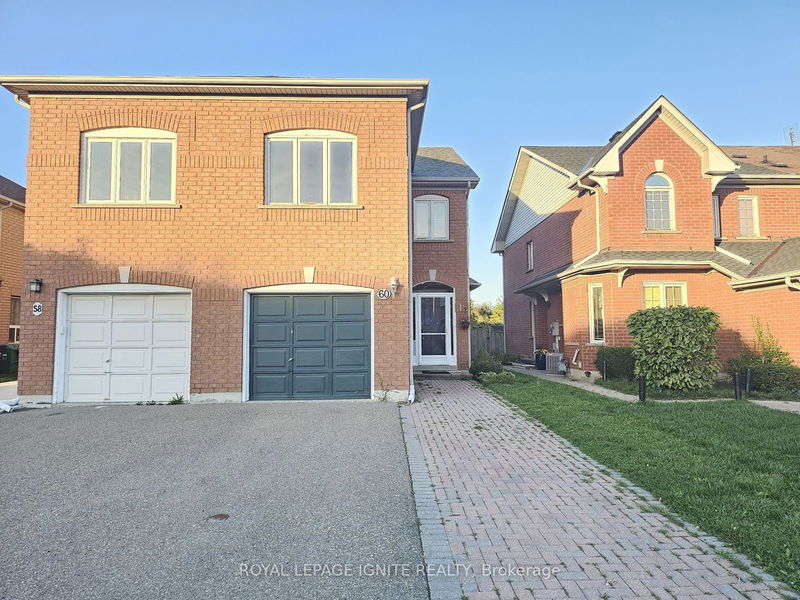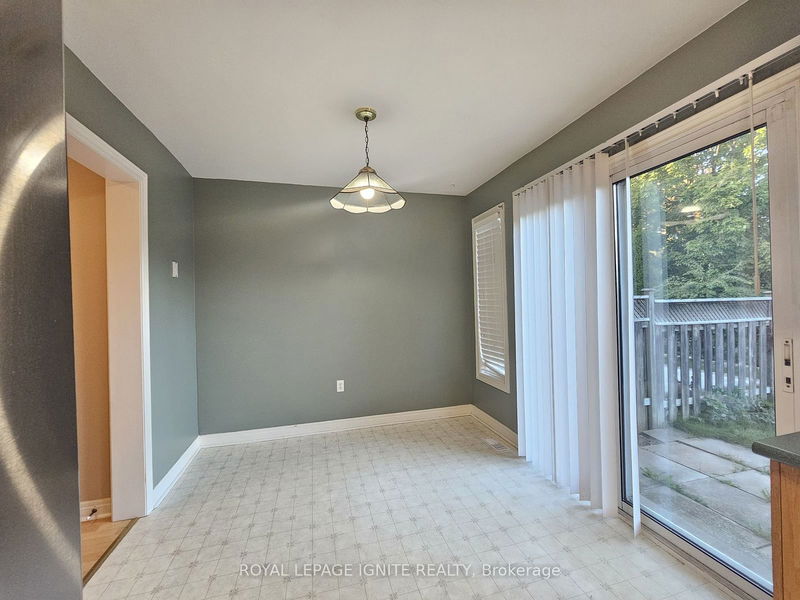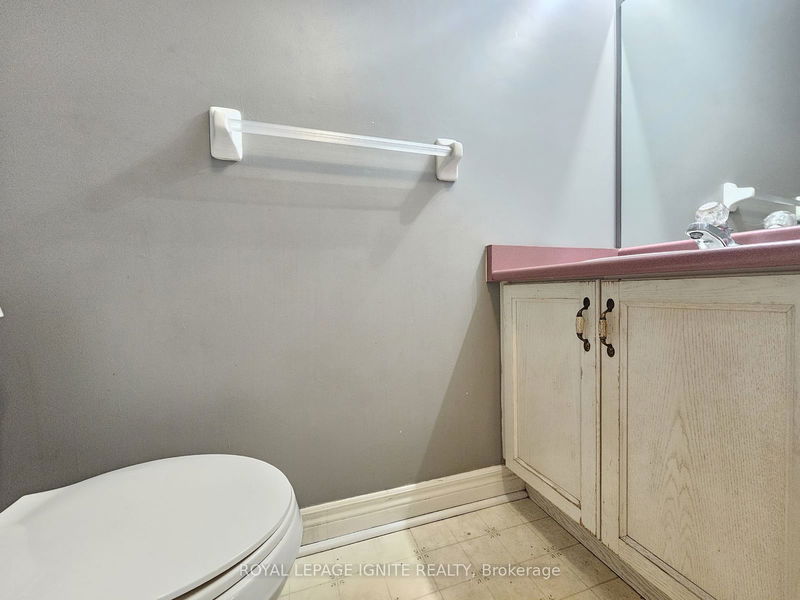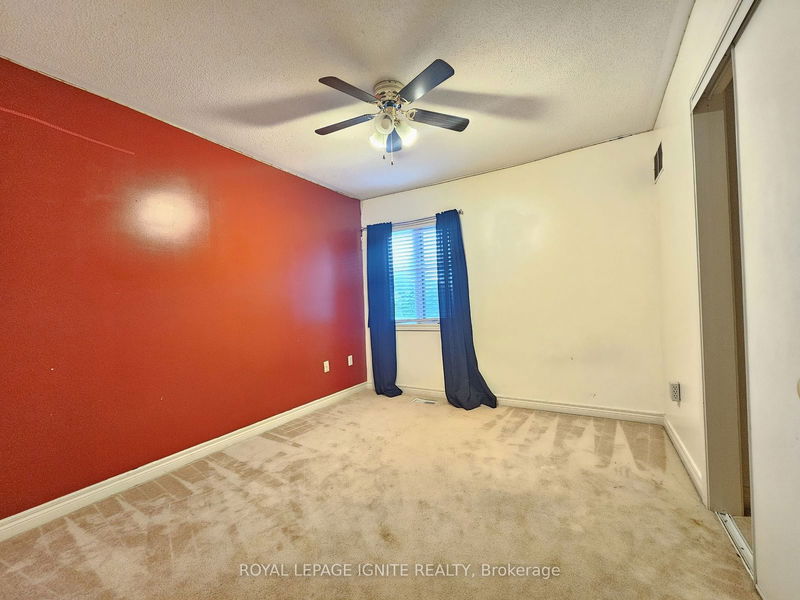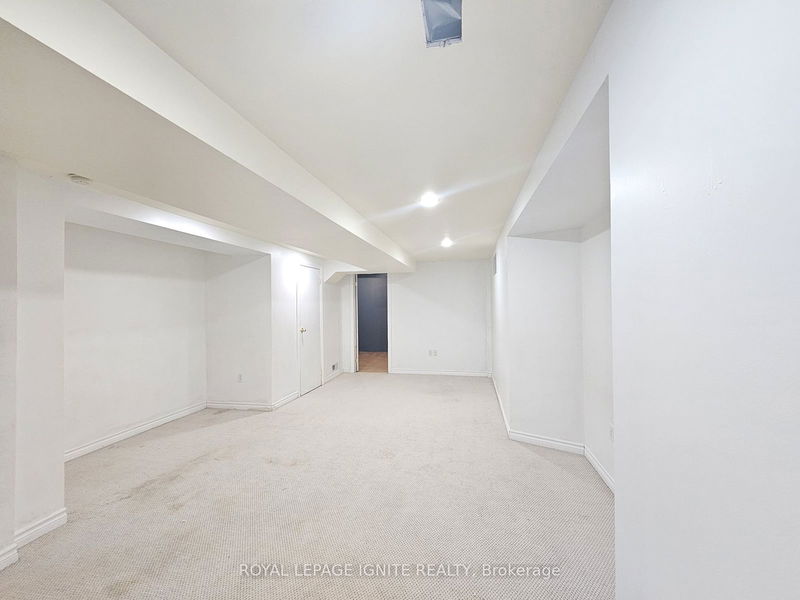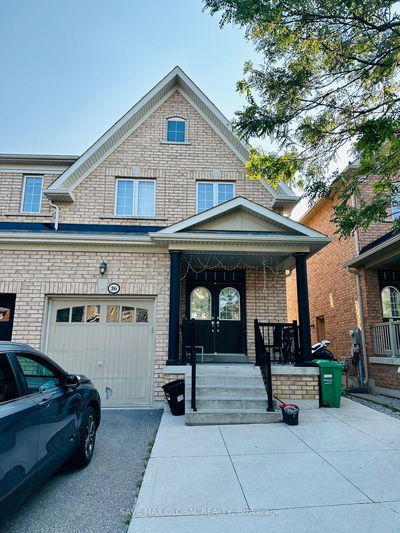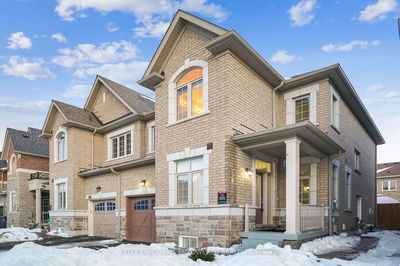Entire House For Lease, this spectacular semi-detached home nestled in a highly sought-after area, offering serene views backing onto ravine. 3Bedrooms plus Family room in 2nd floor, can be used as 4th Bedroom, 3Washrooms Perfect for families. Total of 4 Car Parking with extended interlock driveway. Professionally finished basement featuring a rec room and Pot Lights. It boasts a spacious eat-in kitchen with a walk-out to a private backyard. A Few Mins To Shopping, Schools, Public Transit And Parks.
Property Features
- Date Listed: Thursday, September 26, 2024
- City: Brampton
- Neighborhood: Brampton North
- Major Intersection: Hurontario St & Bovaird Dr E
- Living Room: Laminate, Large Window, Open Concept
- Kitchen: Eat-In Kitchen, Stainless Steel Appl, Vinyl Floor
- Family Room: Broadloom, Brick Fireplace
- Listing Brokerage: Royal Lepage Ignite Realty - Disclaimer: The information contained in this listing has not been verified by Royal Lepage Ignite Realty and should be verified by the buyer.

