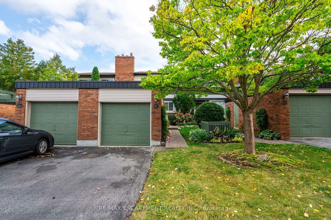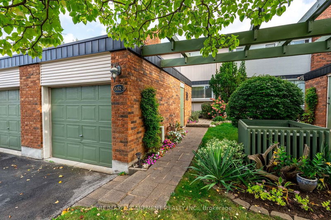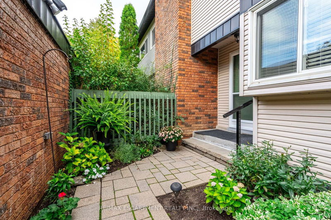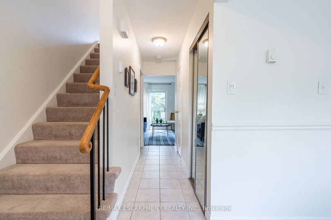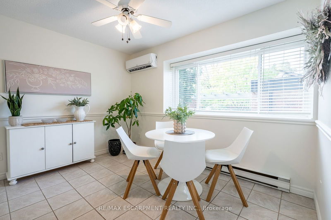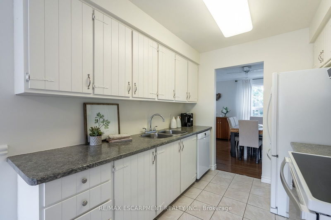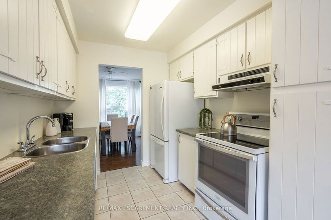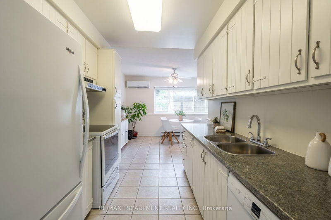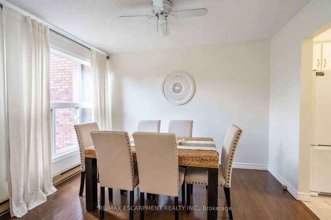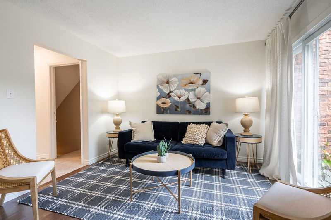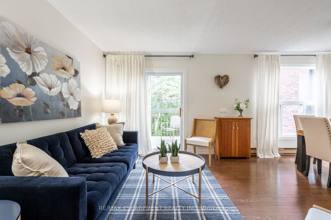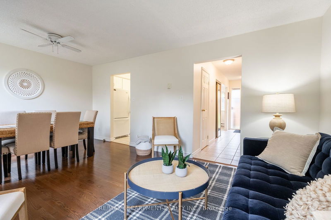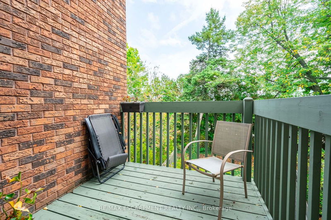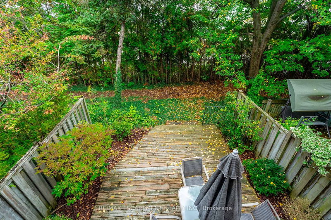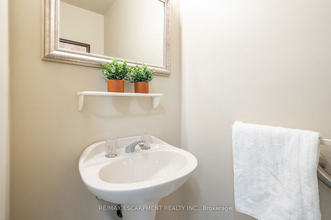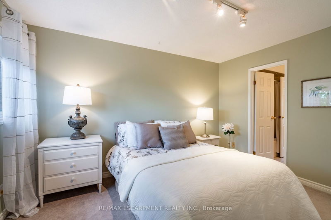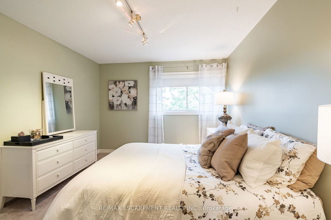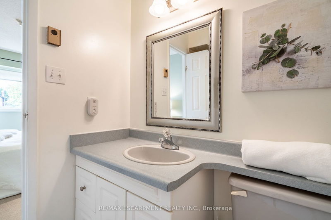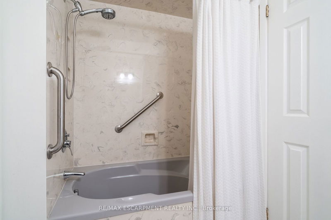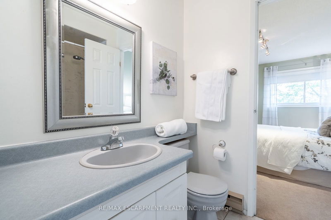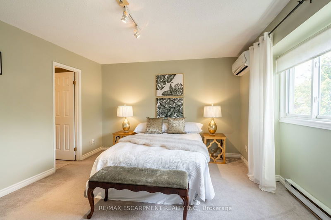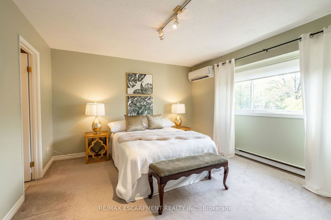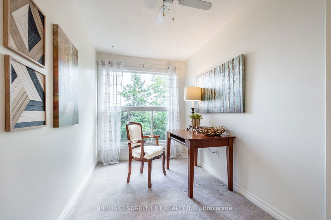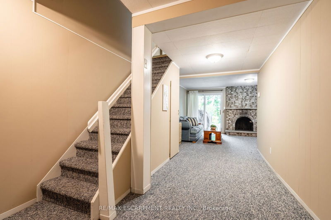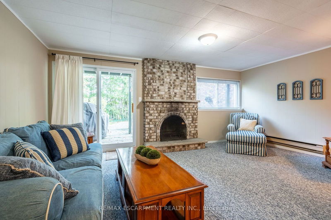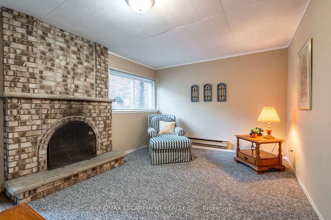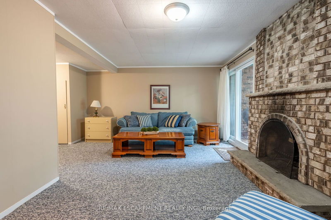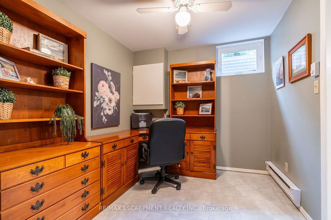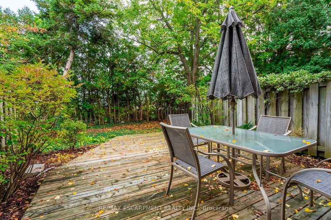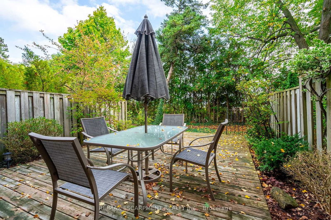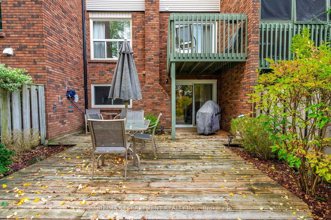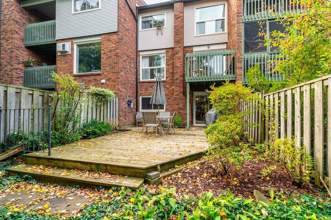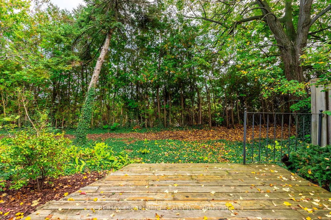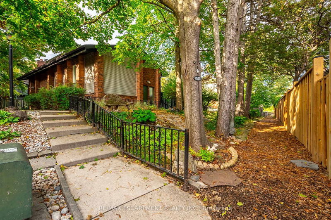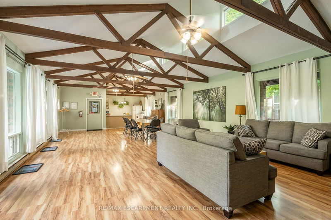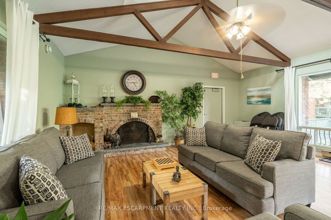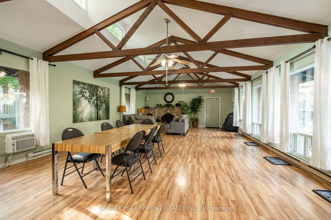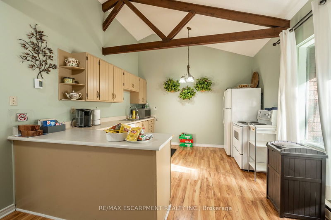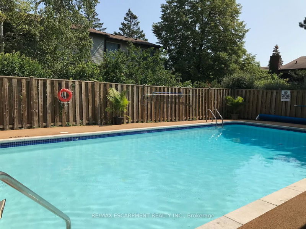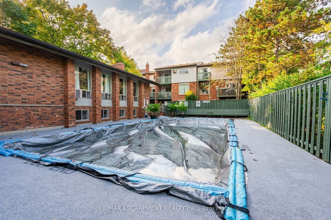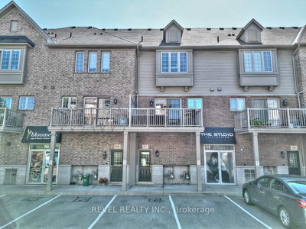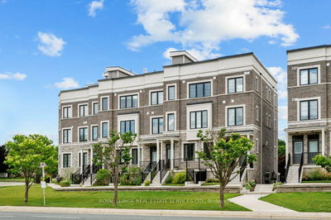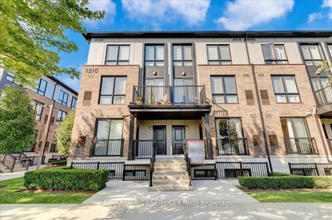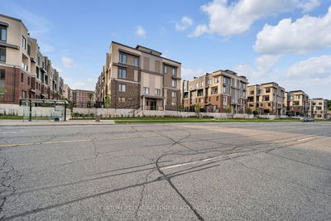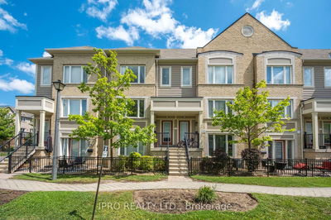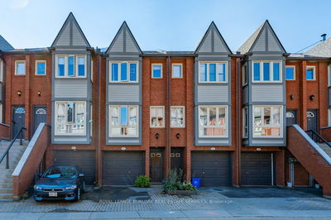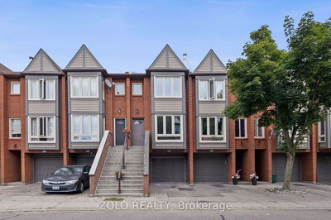Discover this charming and impeccably cared for 1141 square foot townhome that's perfect for modern living! Filled with natural light from an abundance of windows, the open and airy layout features hardwood floors throughout the living and dining rooms. The spacious kitchen comes with a cozy eat-in area, perfect for casual meals. Enjoy your morning coffee or evening relaxation on the upper-level deck overlooking peaceful, private views. Upstairs, you'll find two generously sized bedrooms, each with ensuite privileges, along with a versatile flex space ideal for a home office or reading nook. The walk-out basement adds even more living space with a recreation room, complete with a wood-burning fireplace, and access to a private outdoor patio. Residents have access to fantastic amenities including an outdoor pool and party room with a kitchen. Condo fees cover water, snow removal on your driveway and walkway (bonus!), grass cutting, and exterior maintenance, making for hassle-free living. Nestled in the highly sought-after Tyandaga neighborhood, this home is just minutes from shopping, dining, highways, and public transit. RSA.
Property Features
- Date Listed: Thursday, September 26, 2024
- City: Burlington
- Neighborhood: Tyandaga
- Major Intersection: North Service Rd
- Full Address: 3-1552 Kerns Road, Burlington, L7P 3A7, Ontario, Canada
- Living Room: Ground
- Kitchen: Ground
- Listing Brokerage: Re/Max Escarpment Realty Inc. - Disclaimer: The information contained in this listing has not been verified by Re/Max Escarpment Realty Inc. and should be verified by the buyer.

