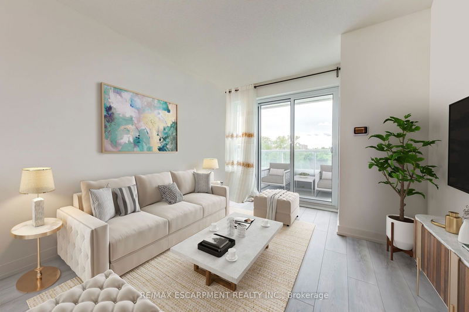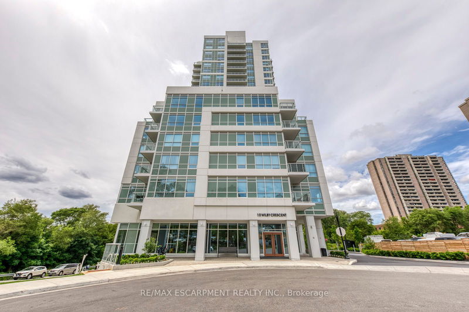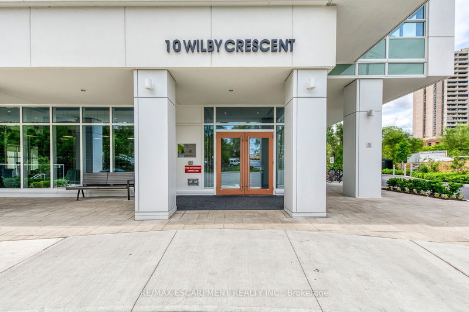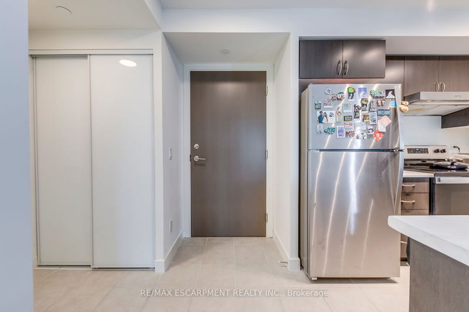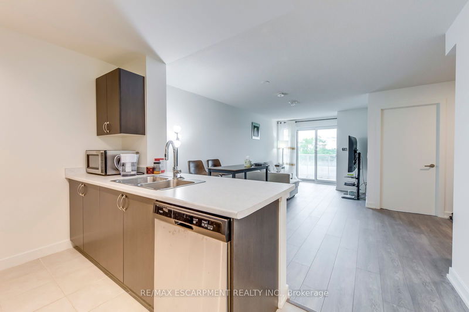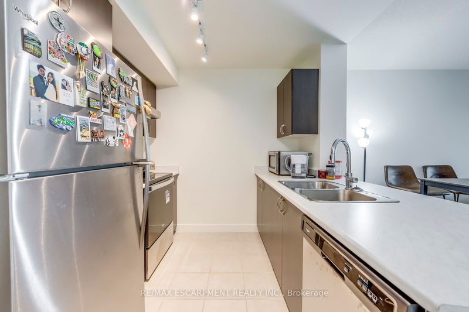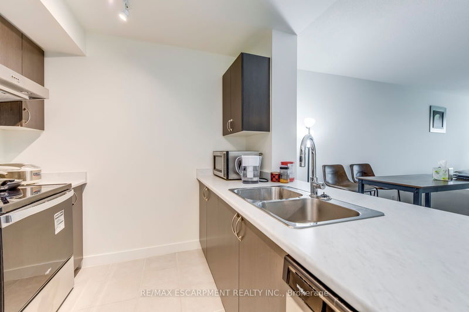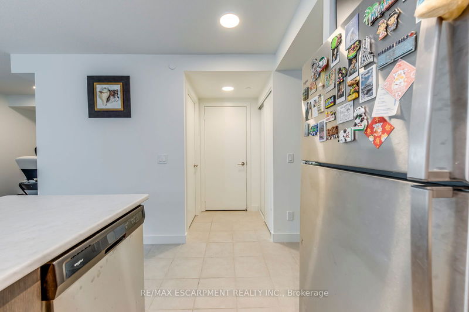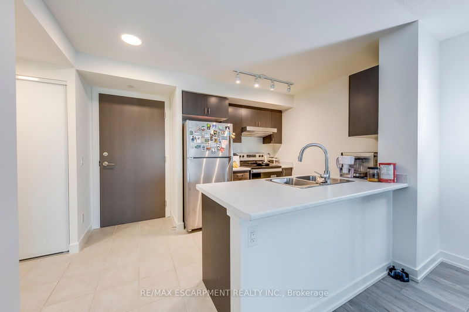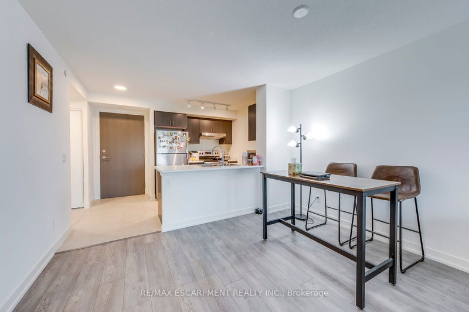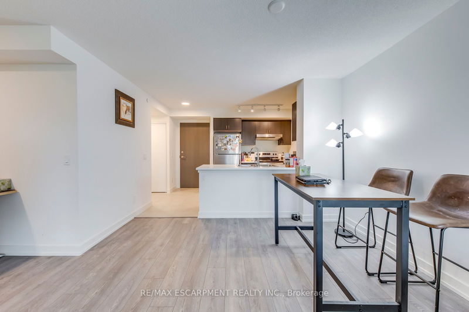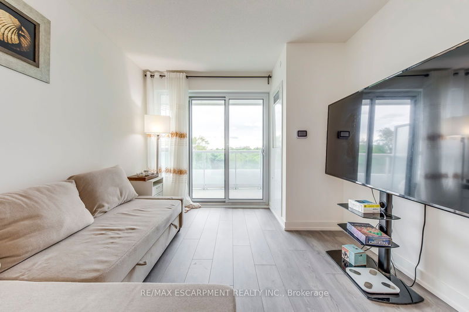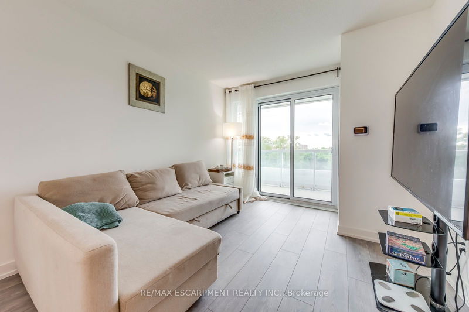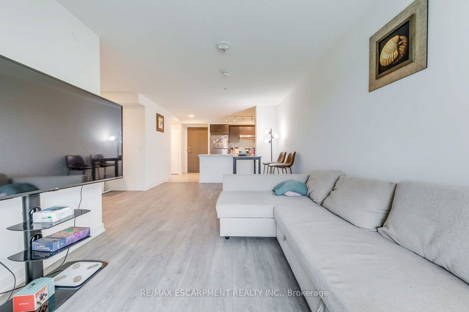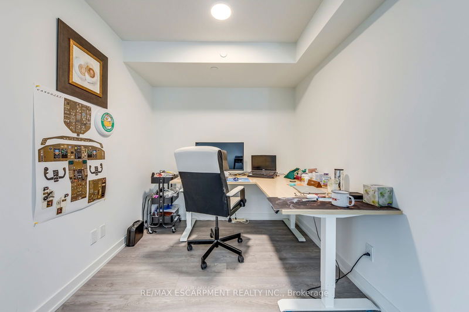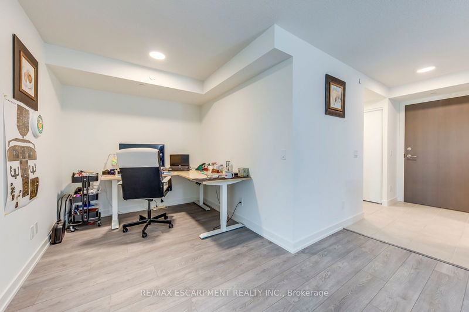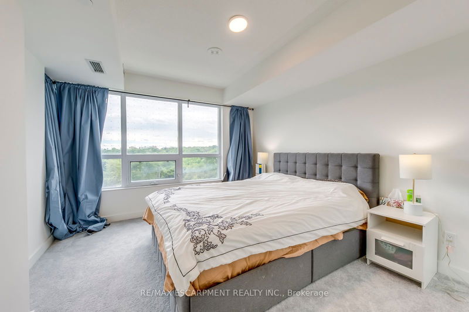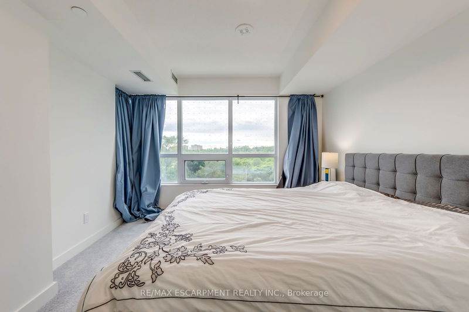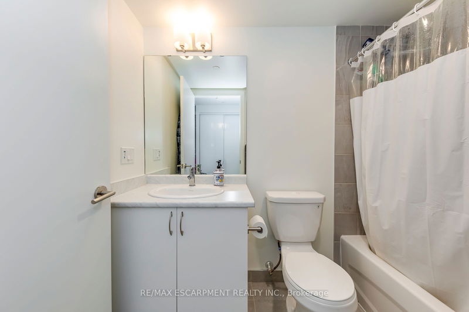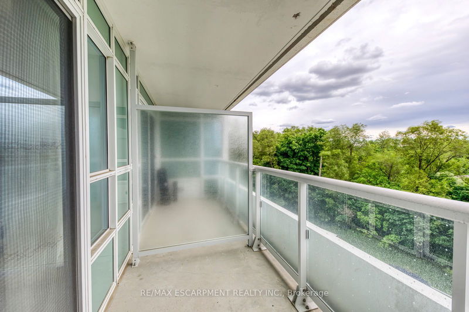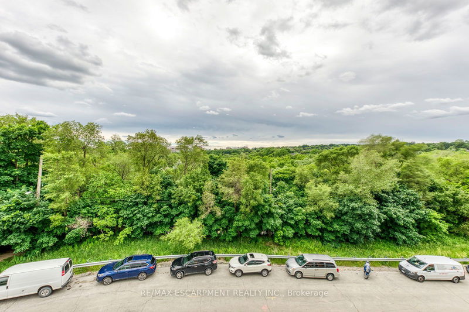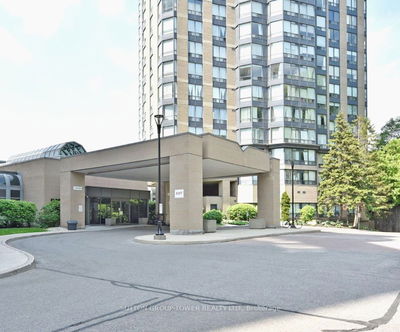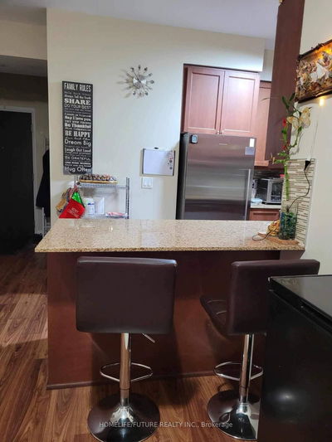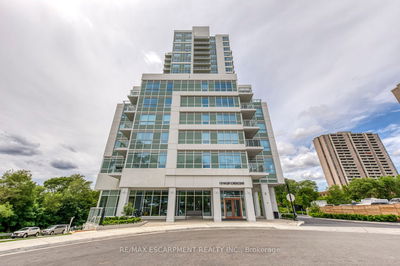Discover this immaculate 1-bedroom plus den condominium unit situated at Lawrence & Weston Road. This unit offers a spacious open concept layout spanning 694 sq.ft., featuring an open kitchen and a balcony with serene views. The kitchen seamlessly flows into the living area, which enjoys ample natural light from the large balcony doors. The bedroom is generously sized, complete with a double door closet, and adjacent to a 4-piece bathroom. Residents of this condo benefit from enhanced security, a party room, and a rooftop terrace within the building. Located near numerous amenities such as shopping, restaurants, schools, parks, trails, and public transportation, this property presents a prime opportunity. Don't miss out on owning this exceptional condo schedule your showing today!!
Property Features
- Date Listed: Friday, September 27, 2024
- Virtual Tour: View Virtual Tour for 309-10 Wilby Crescent
- City: Toronto
- Neighborhood: Weston
- Full Address: 309-10 Wilby Crescent, Toronto, M9N 1E6, Ontario, Canada
- Living Room: Combined W/Dining, Open Concept, W/O To Balcony
- Kitchen: O/Looks Dining, Breakfast Bar
- Listing Brokerage: Re/Max Escarpment Realty Inc. - Disclaimer: The information contained in this listing has not been verified by Re/Max Escarpment Realty Inc. and should be verified by the buyer.

