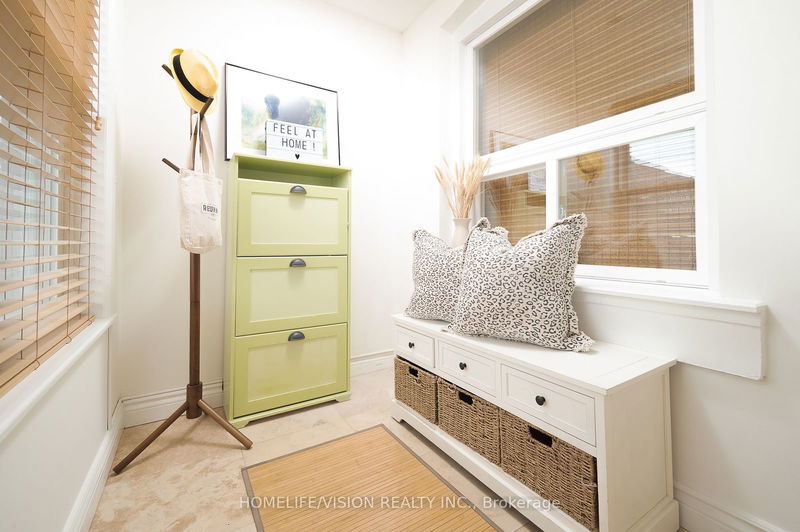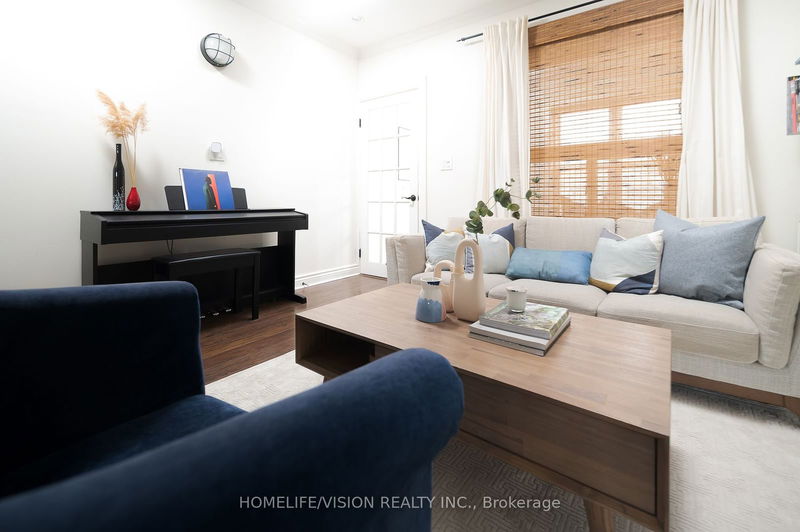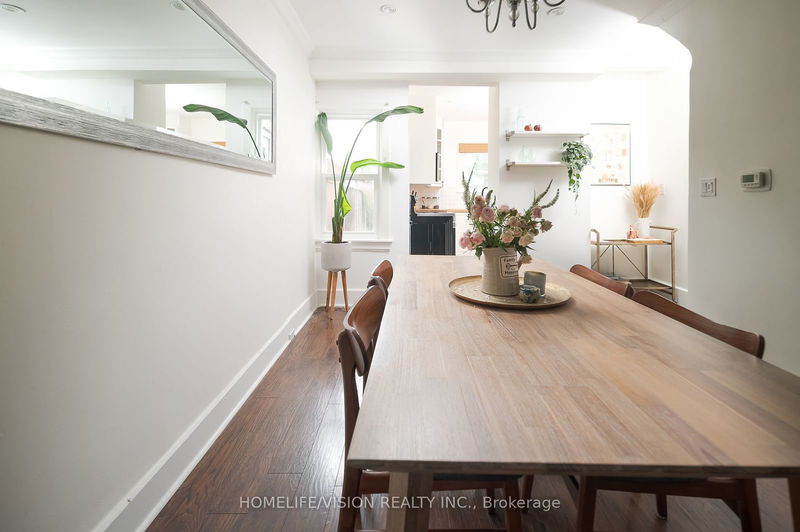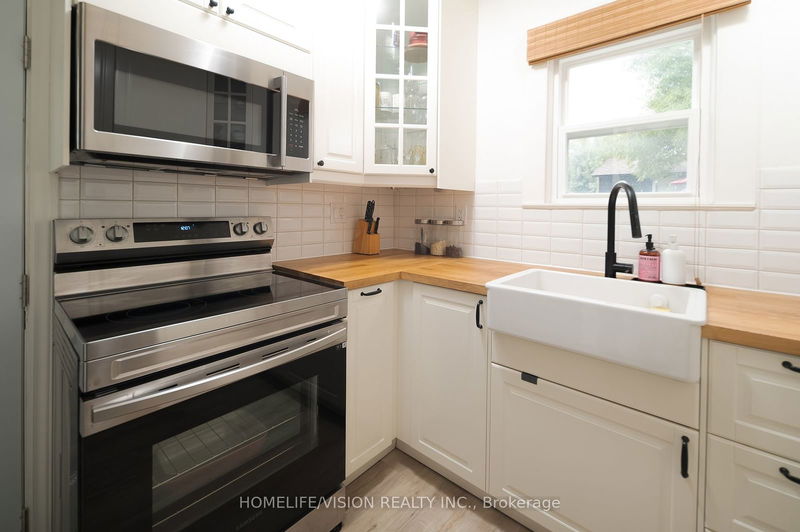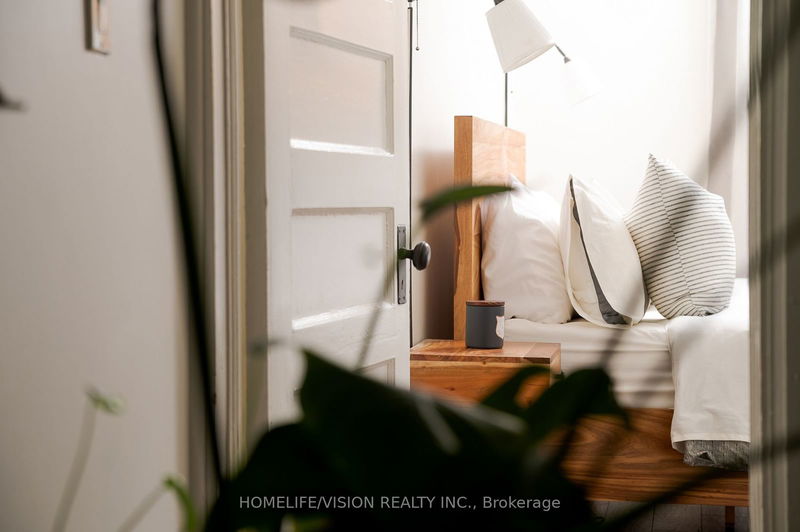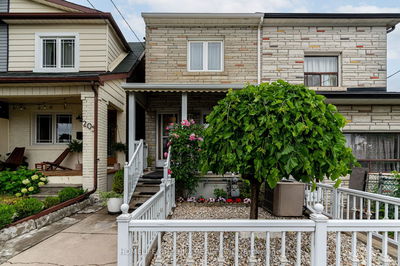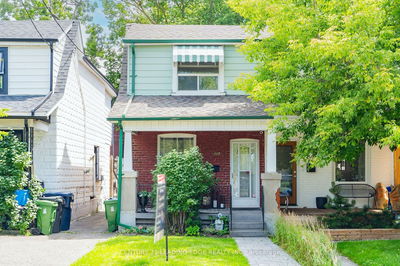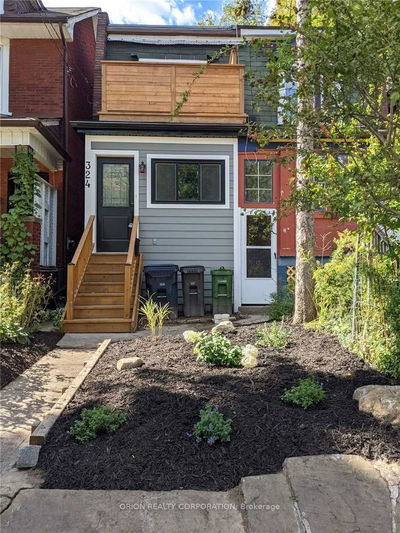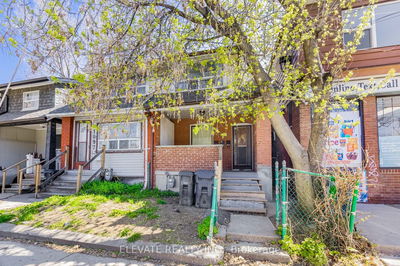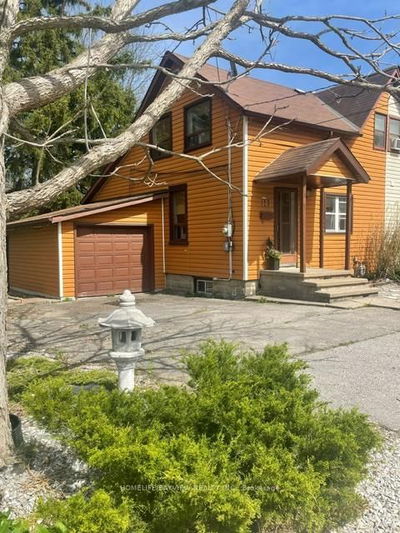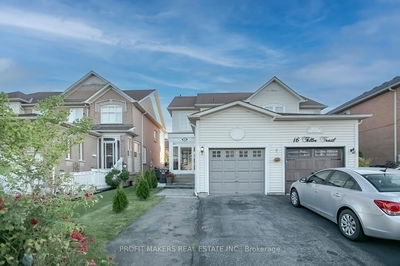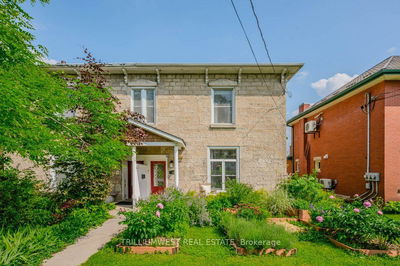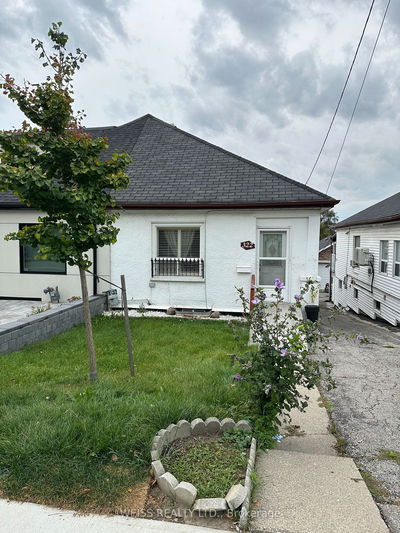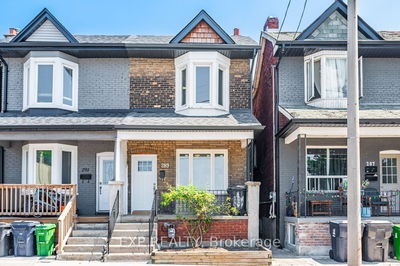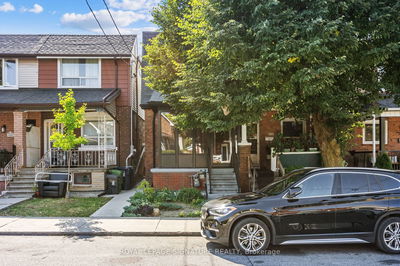Welcome to this cozy home with endless potential in a diverse and vibrant neighbourhood. Modern, newly renovated kitchen (2022), with walk-out to a large and inviting private backyard, perfect for gardening, bbq's, and entertaining. Large, full width shed perfect for conversion to office, art studio, or garden suite. Main floor features an open concept design with a warm and pleasant family room that combines with the sizeable dining room and a "niche" corner to be used as a bar. The second floor has 2 well portioned bedrooms and one 3-piece bathroom. Lots of natural light, built in shelves and cupboards throughout the house. The basement is unfinished with laundry and plenty of storage, awaiting your special touch to become your signature. Great schools, parks, and recreational facilities nearby, making it perfect for families and outdoor enthusiasts. Walking distance to parks, shops, restaurants and TTC
Property Features
- Date Listed: Friday, September 27, 2024
- Virtual Tour: View Virtual Tour for 449 Rogers Road
- City: Toronto
- Neighborhood: Keelesdale-Eglinton West
- Full Address: 449 Rogers Road, Toronto, M6M 1A6, Ontario, Canada
- Living Room: Combined W/Dining, Laminate, Window
- Kitchen: Main
- Listing Brokerage: Homelife/Vision Realty Inc. - Disclaimer: The information contained in this listing has not been verified by Homelife/Vision Realty Inc. and should be verified by the buyer.





