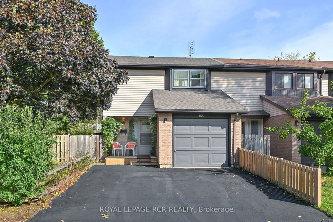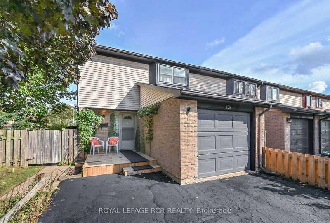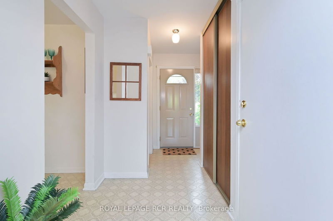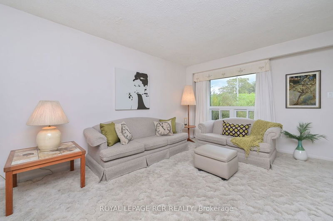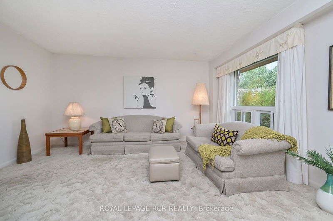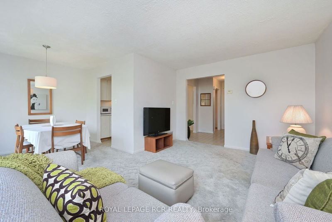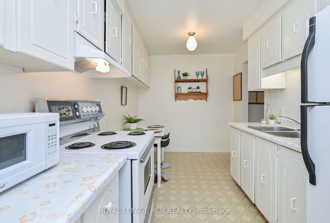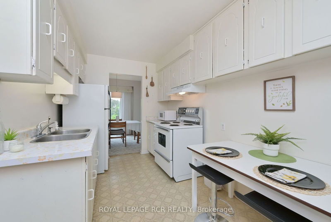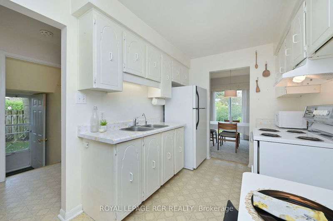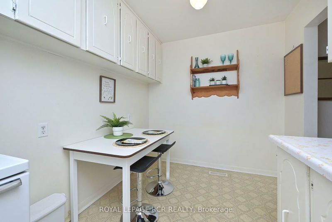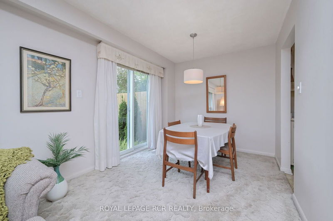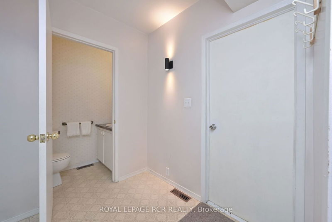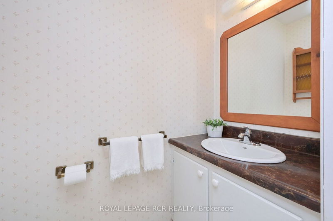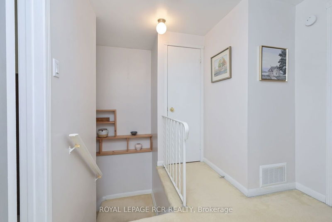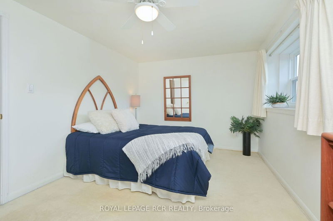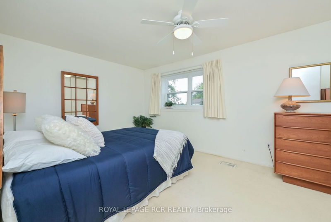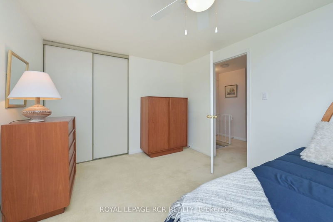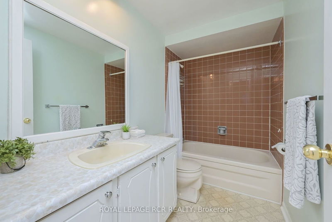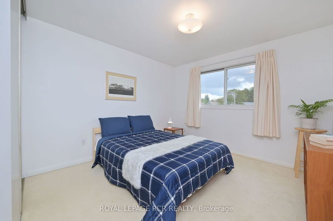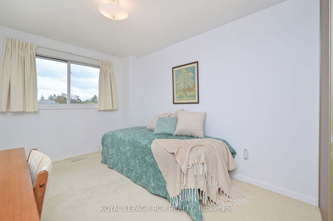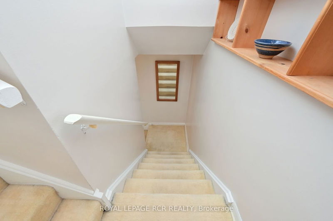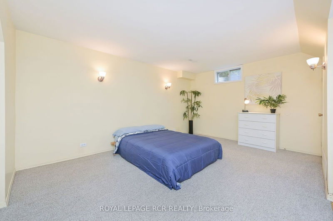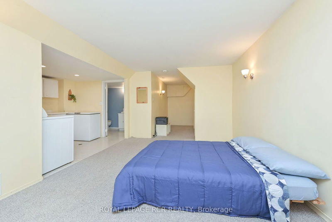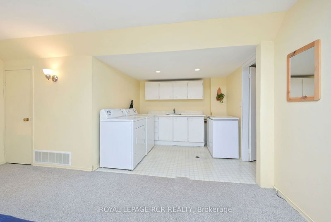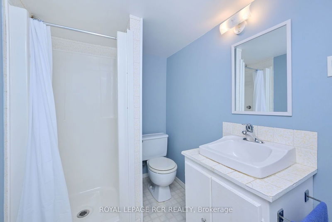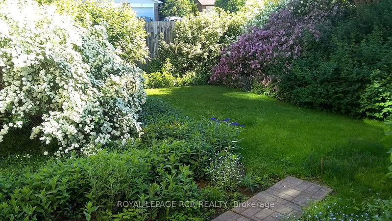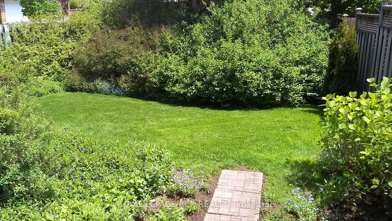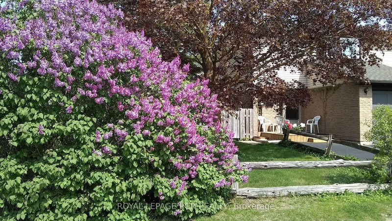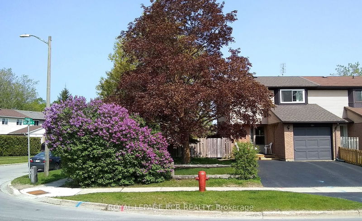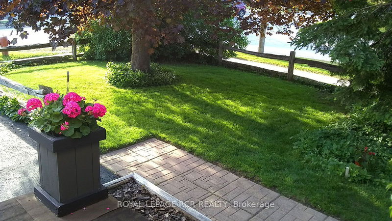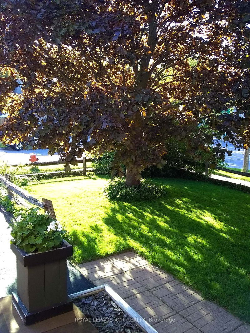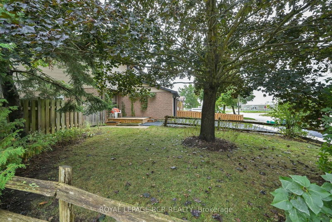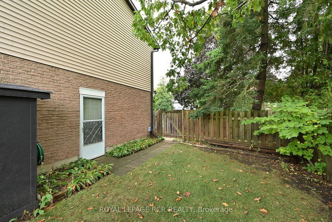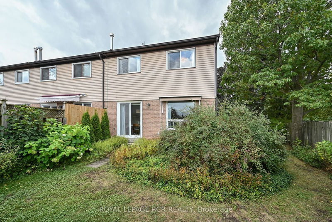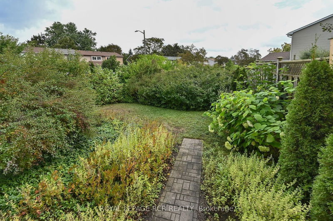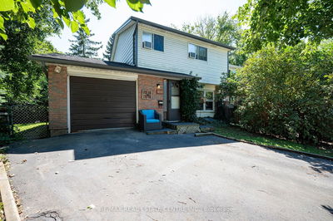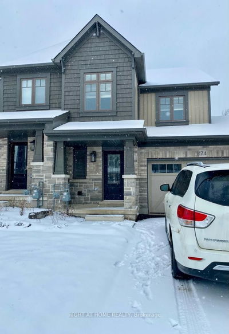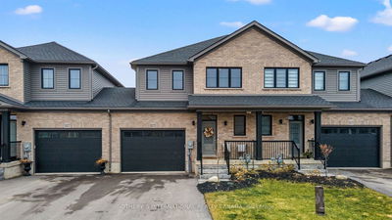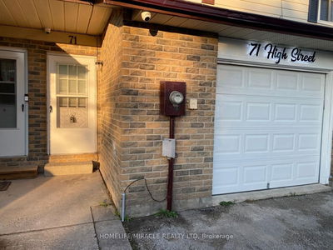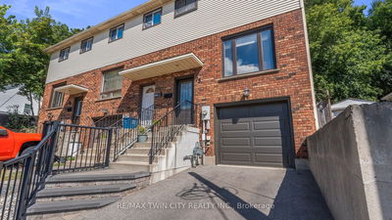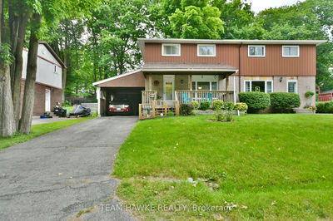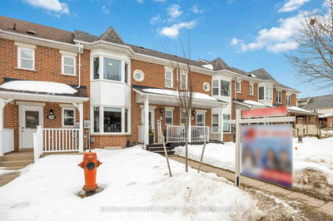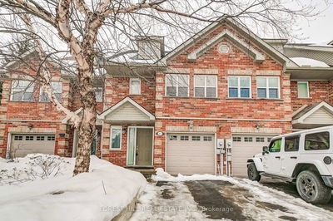Calling all first time buyers, this is the home for you! 156 Parkview Drive is walking distance to schools, parks, restaurants, grocery stores and more! This home has so much potential, with a side entrance to the finished basement with a three-piece bathroom, you can envision adding a basement apartment to help with carrying costs. Walking into this home, you can enjoy the open concept design of the living room and dining room, both overlooking the back gardens of this large corner lot! The eat-in kitchen is bright with a lovely breakfast bar. There is a two-piece bathroom on the main floor perfect for guests. Upstairs you have a large primary bedroom with a built in closet and broadloom floors. You can enjoy the views of the front garden from the large window. The second and third bedrooms overlook the back gardens and each have built in closets. There is a four-piece bathroom on the upper level. This home is priced to sell and won't last long, please reach out to schedule a private viewing and tour your new home!
Property Features
- Date Listed: Friday, September 27, 2024
- Virtual Tour: View Virtual Tour for 156 Parkview Drive
- City: Orangeville
- Neighborhood: Orangeville
- Full Address: 156 Parkview Drive, Orangeville, L9W 3T1, Ontario, Canada
- Living Room: Large Window, O/Looks Garden, Broadloom
- Kitchen: Eat-In Kitchen
- Listing Brokerage: Royal Lepage Rcr Realty - Disclaimer: The information contained in this listing has not been verified by Royal Lepage Rcr Realty and should be verified by the buyer.

