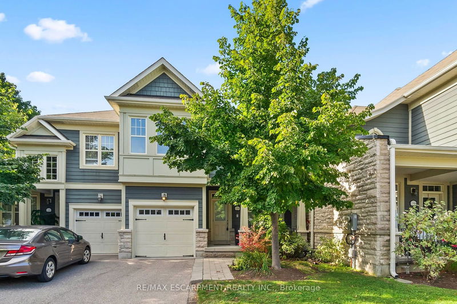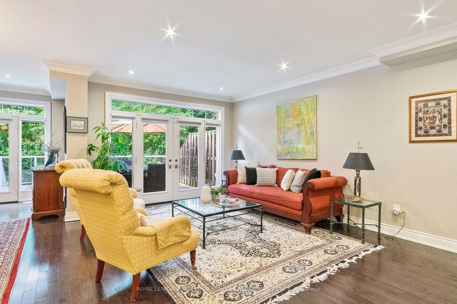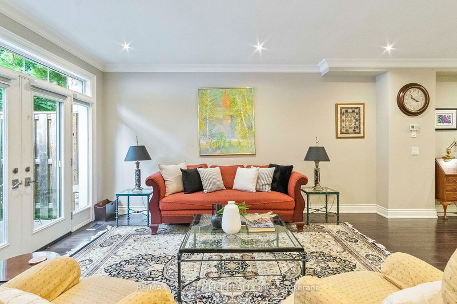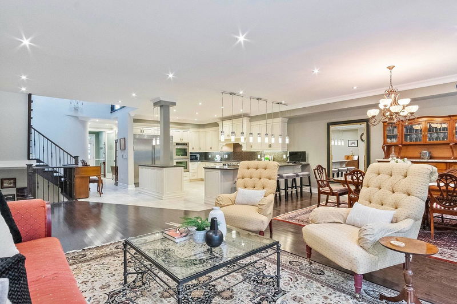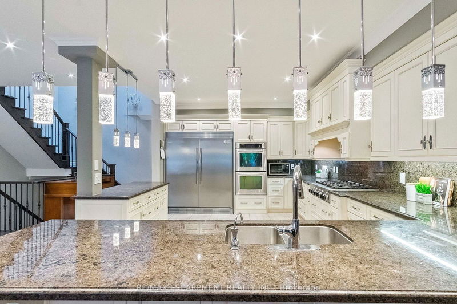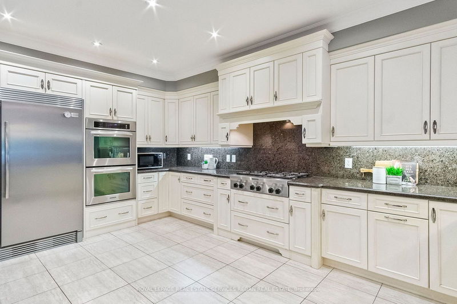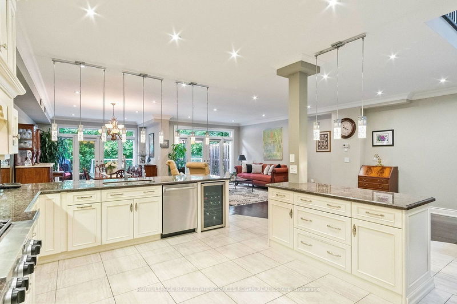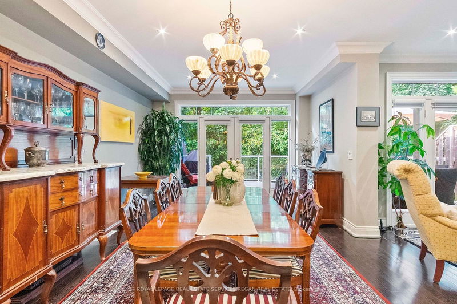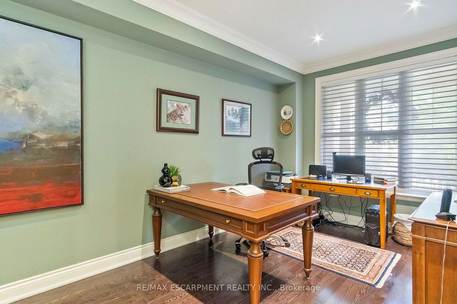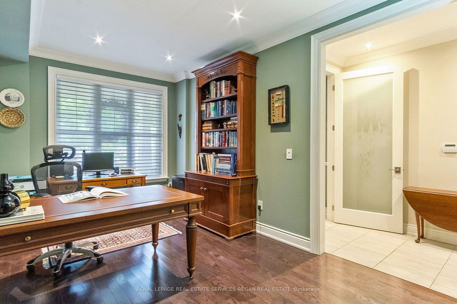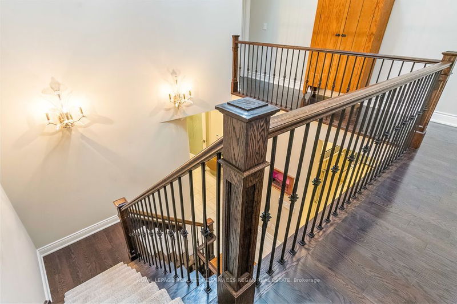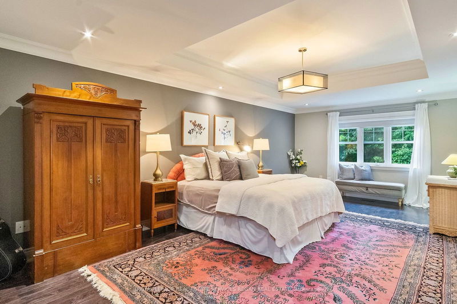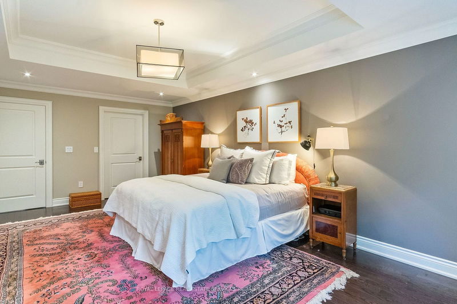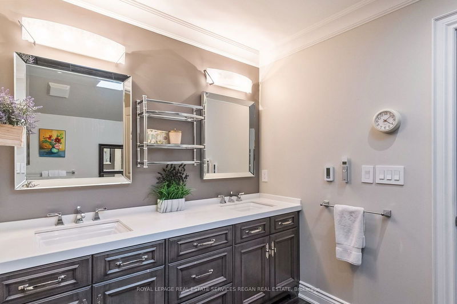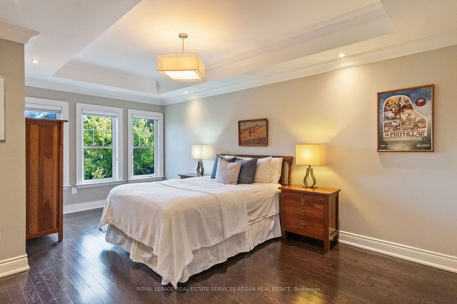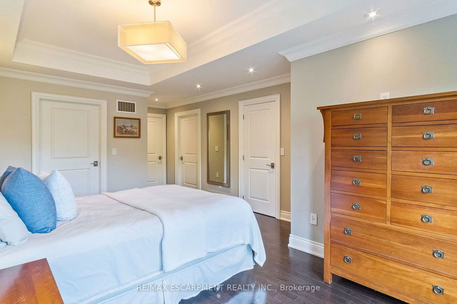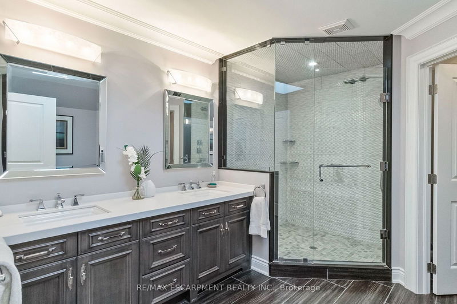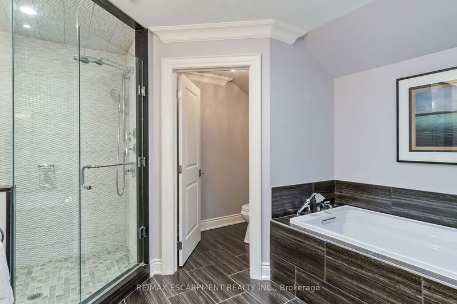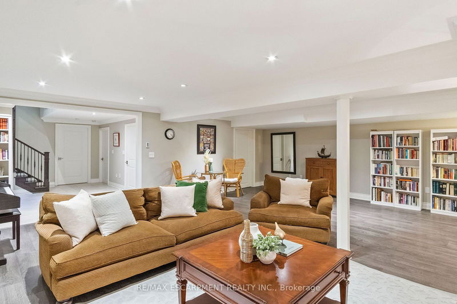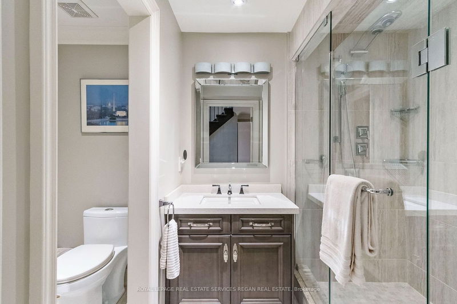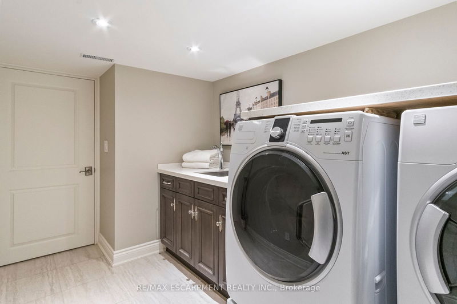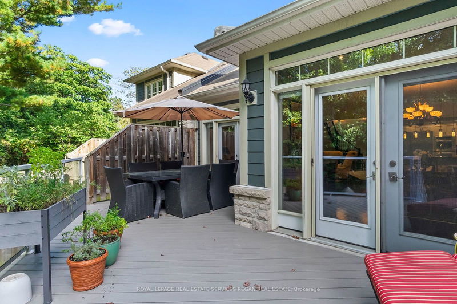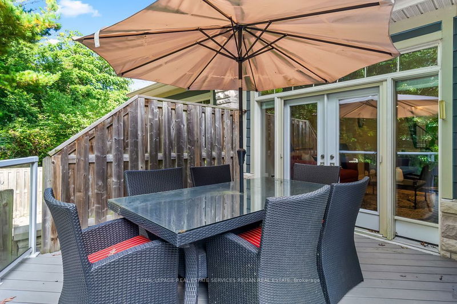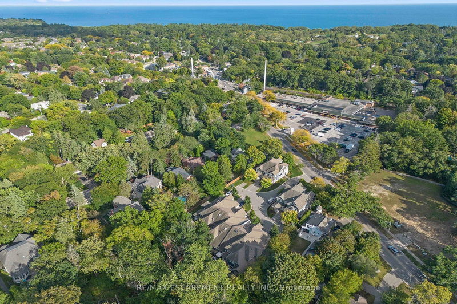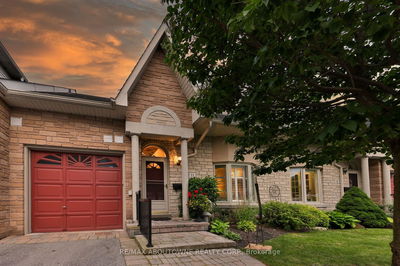Step into this gorgeous +4,000 sq. ft. luxury townhome in the heart of desirable Lorne Park. This rarely available home is situated in a private enclave shared with only 8 other townhomes. So many features including hardwood floors, oversized walk-in closets, pot lights, adjustable skylights & custom light fixtures. Oversized chef-inspired kitchen is elegantly designed w/ a large foot print providing convenience, enjoyment & entertaining ease. Features include granite counters, top of the line stainless steel appliances, breakfast bar section, plenty of storage, custom lighting fixtures & large island. The grand & bright staircase features a wide landing with +20' ceilings, adjustable skylights allowing plenty of natural light to flow into the home. There is a beautifully appointed private den/office on the main floor. Dual primary bedroom suites are exceptionally large and spacious featuring large windows providing plenty of light, oversized walk-in closets and resort-inspired ensuite bathrooms.
Property Features
- Date Listed: Friday, September 27, 2024
- City: Mississauga
- Neighborhood: Lorne Park
- Major Intersection: Lorne Park Rd. / Indian Rd.
- Full Address: 7-1199 Lorne Park Road, Mississauga, L5H 3A7, Ontario, Canada
- Living Room: Open Concept, W/O To Deck, Hardwood Floor
- Kitchen: Stainless Steel Appl, Breakfast Bar, Granite Counter
- Listing Brokerage: Royal Lepage Real Estate Services Regan Real Estate - Disclaimer: The information contained in this listing has not been verified by Royal Lepage Real Estate Services Regan Real Estate and should be verified by the buyer.

