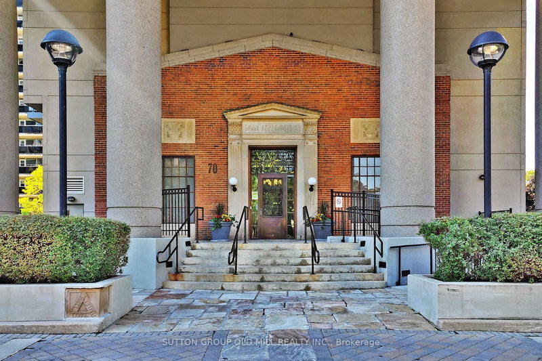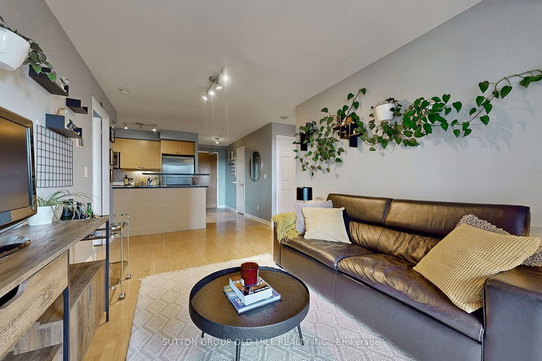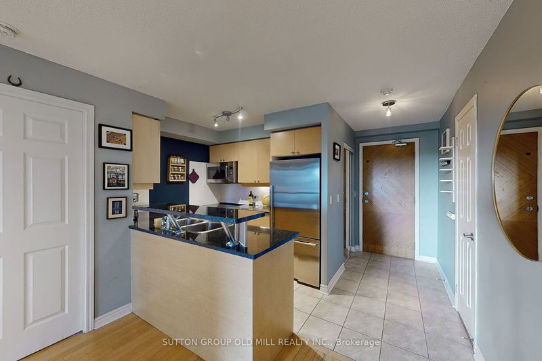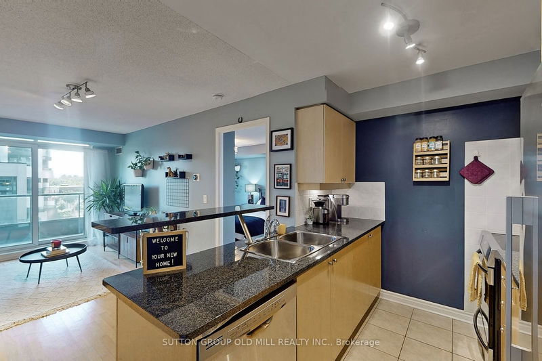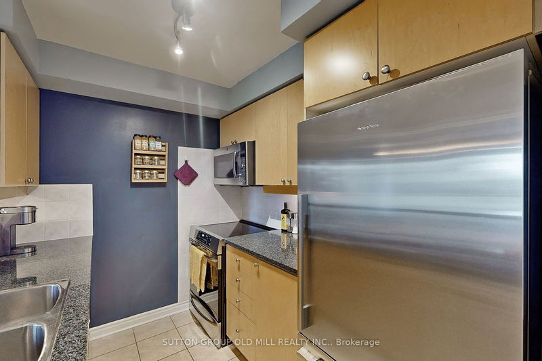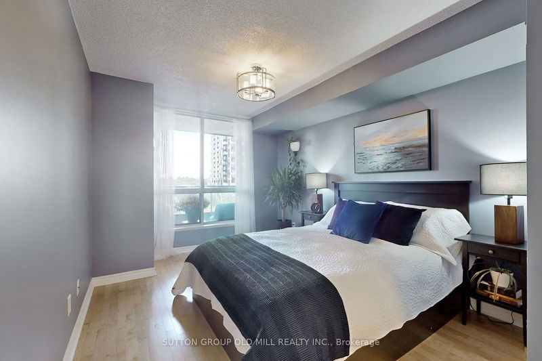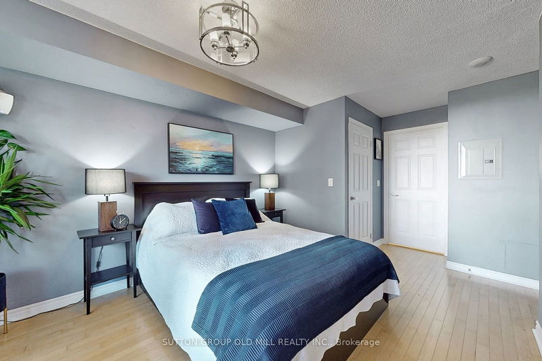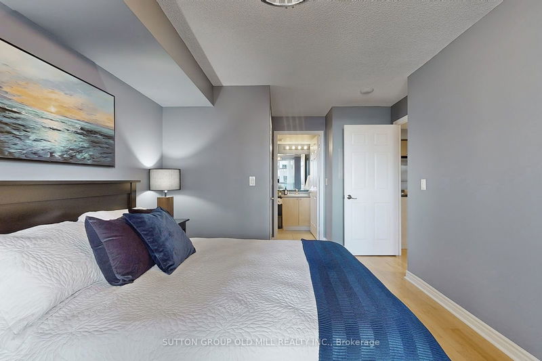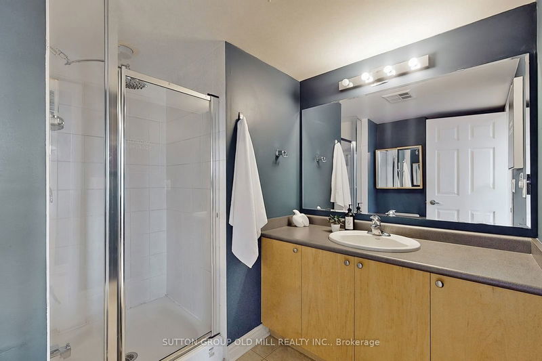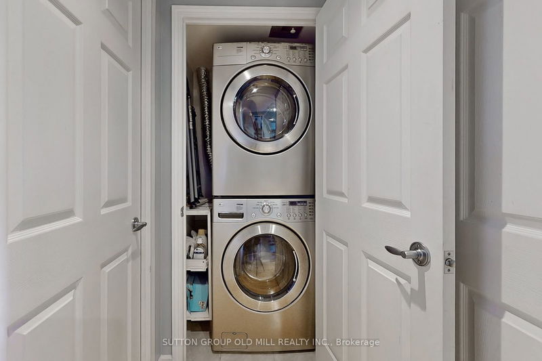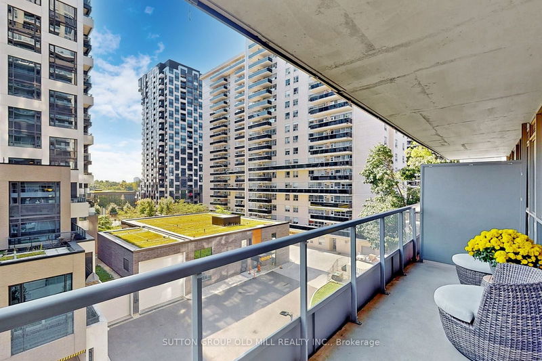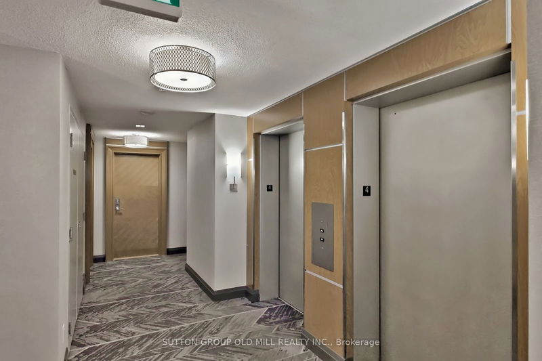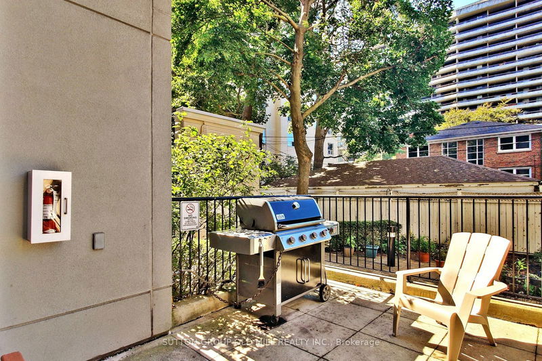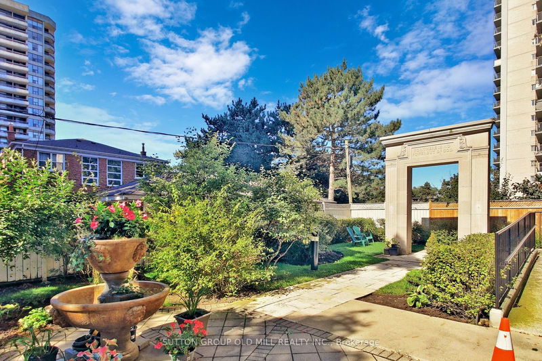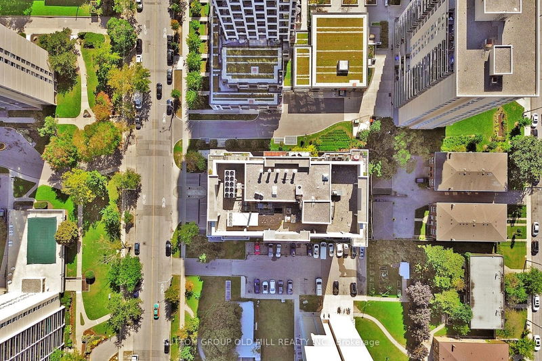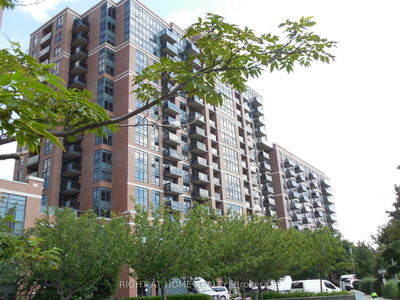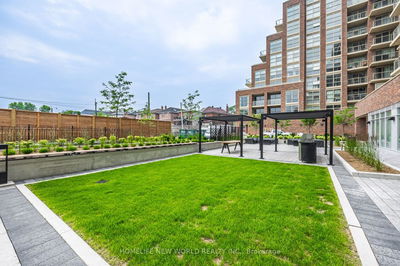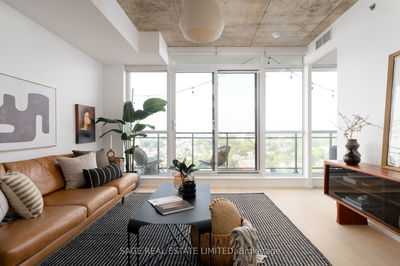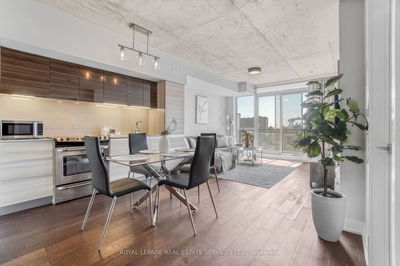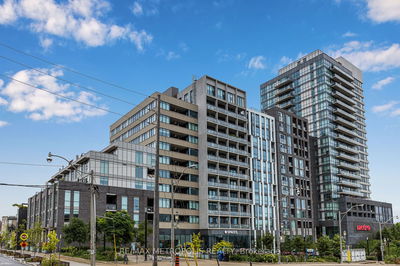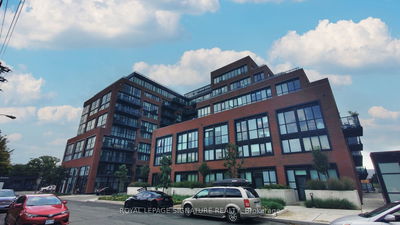High Park Living! This stunning 2 bedroom, 2 bathroom condo is located in the highly desirable High Park Condominiums. The boutique building perfectly blends old and new, with a modern Daniel's built tower constructed atop the site of a historic 1928 church, retaining the original Art Deco front facade. The condo is 700 square ft. with a larger south-facing 70 square ft. balcony. The primary bedroom includes a large walk-in closet and a 4 piece en-suite. The suite has hardwood floors throughout. Renovated kitchen has a newer induction oven and fridge, granite counters, plenty of cupboard space and a pantry. The bright, open-concept makes the space feel even larger. The living area steps out to the balcony which can house an entire patio set. The view of mature trees, sustainable green roofs and a lovely skyline are stunning. The building's amenities include an exercise room, party room, billiards, media room, courtyard garden with BBQs, and plenty of visitor parking. Very quiet building, one of the gems in the neighbourhood!
Property Features
- Date Listed: Monday, September 30, 2024
- Virtual Tour: View Virtual Tour for 406-70 High Park Avenue
- City: Toronto
- Neighborhood: High Park North
- Full Address: 406-70 High Park Avenue, Toronto, M6P 1A1, Ontario, Canada
- Living Room: Hardwood Floor, Combined W/Dining, W/O To Balcony
- Kitchen: Ceramic Floor, Stainless Steel Appl, O/Looks Living
- Listing Brokerage: Sutton Group Old Mill Realty Inc. - Disclaimer: The information contained in this listing has not been verified by Sutton Group Old Mill Realty Inc. and should be verified by the buyer.

