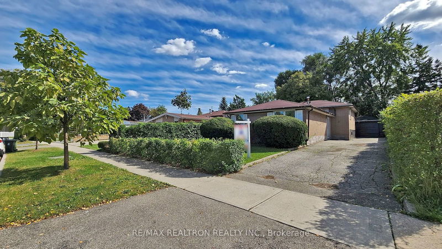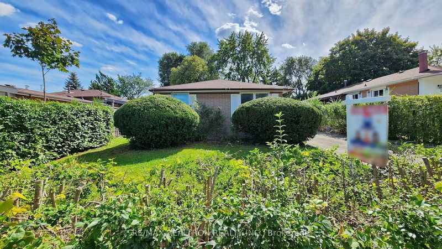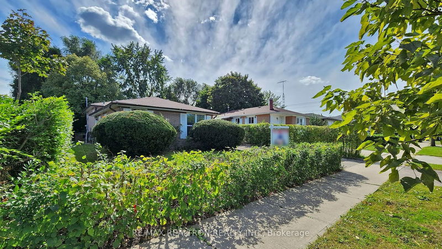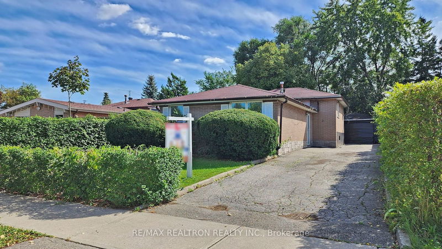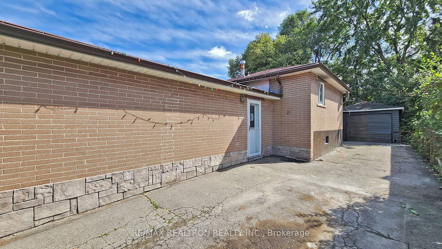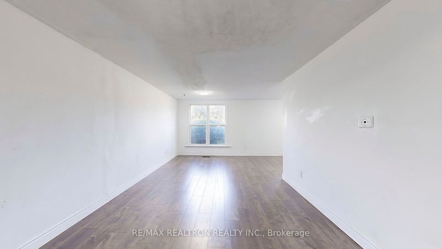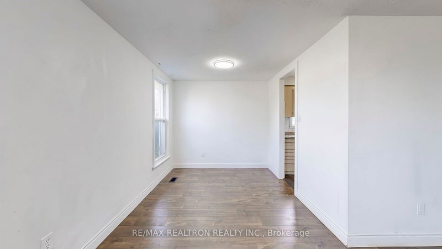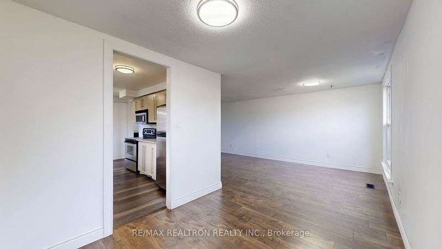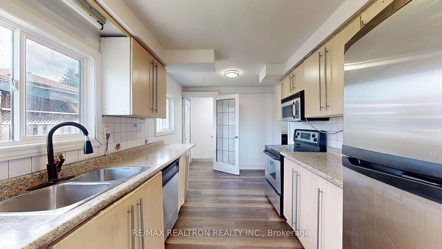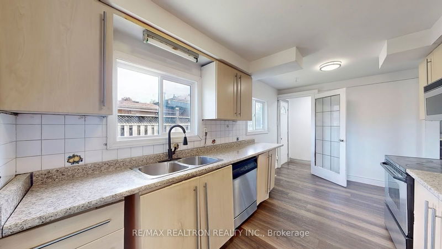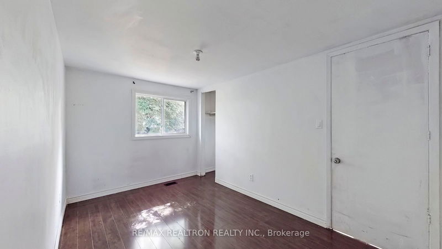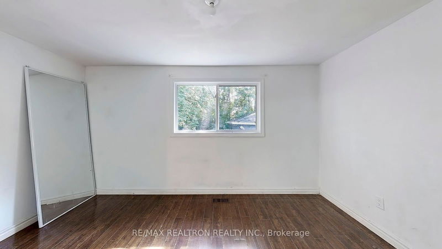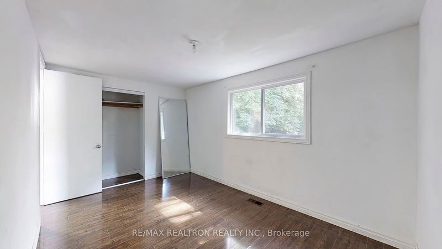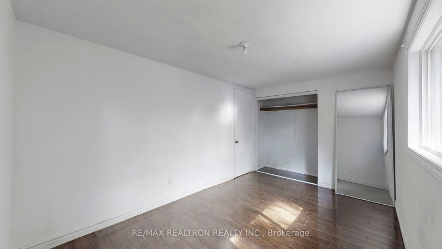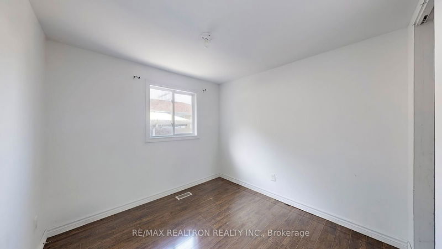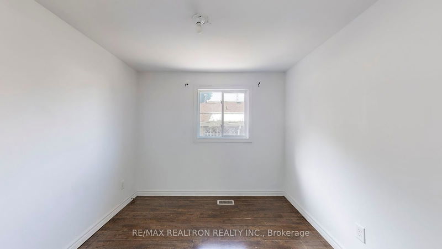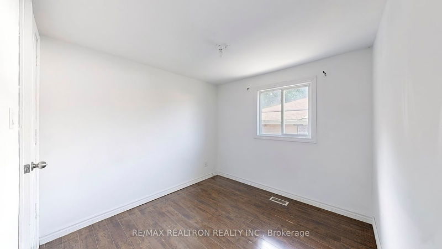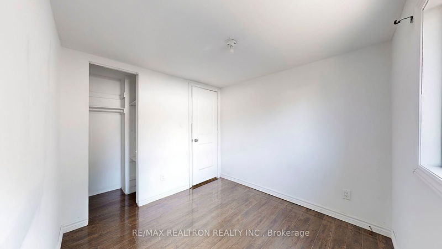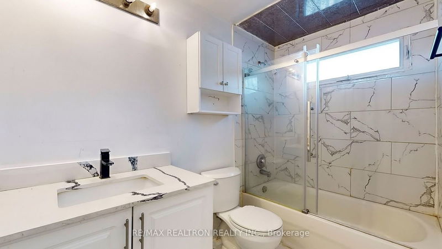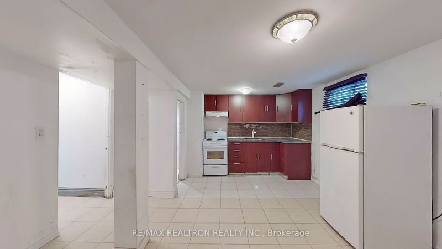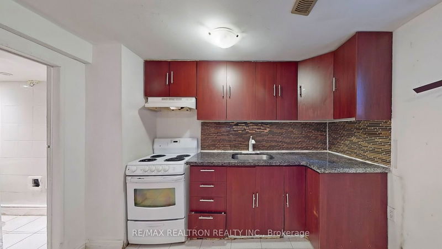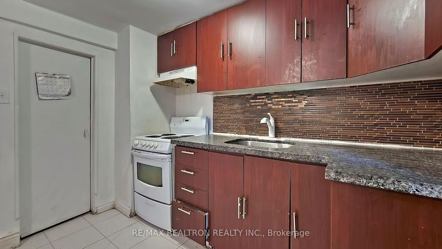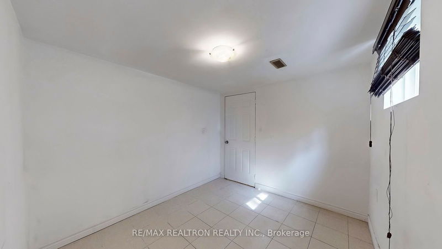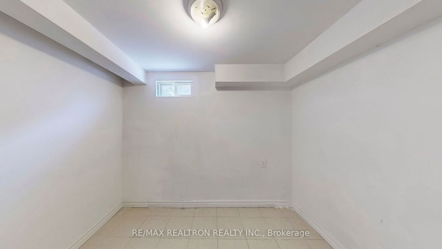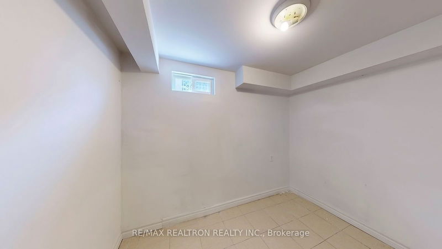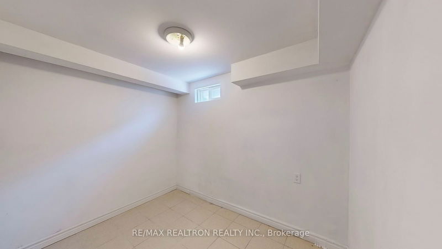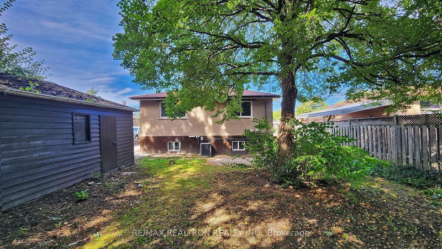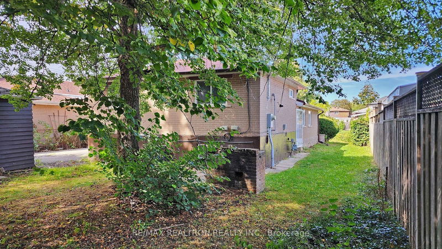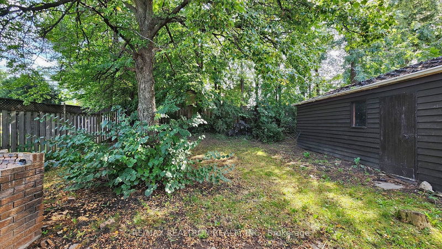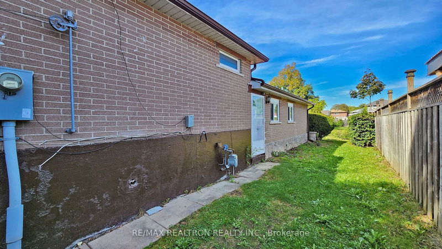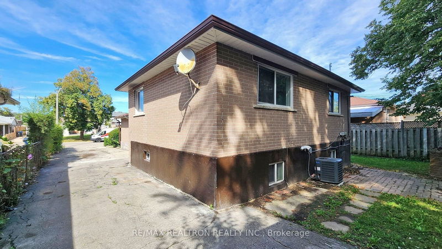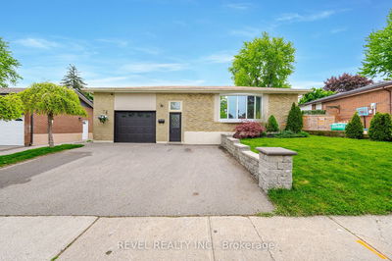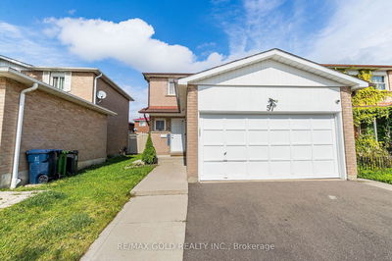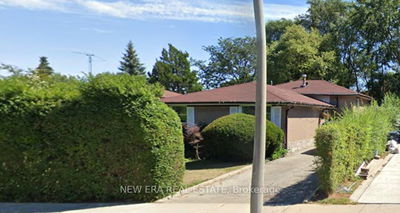Step into this inviting 3+2 bedroom home! Just a short stroll from schools, convenient transit options, and nearby parks, this home provides both comfort and accessibility. With easy access to major highways, your commute will be stress-free. Featuring two kitchens, the main floor boasts a fully equipped kitchen with a stove, fridge, and dishwasher, while the finished basement offers a second kitchen with a stove and fridge. The separate entrance to the basement creates flexibility for extended family or rental use. Surrounded by lush greenery and parks, this home offers a peaceful, picturesque environment for everyday living.
Property Features
- Date Listed: Monday, September 30, 2024
- Virtual Tour: View Virtual Tour for 21 Avening Drive
- City: Toronto
- Neighborhood: West Humber-Clairville
- Major Intersection: Albion Rd & Martin Grove Rd
- Full Address: 21 Avening Drive, Toronto, M9V 1Y2, Ontario, Canada
- Living Room: Hardwood Floor, Combined W/Dining, Window
- Kitchen: Hardwood Floor, B/I Dishwasher, Stainless Steel Appl
- Kitchen: Bsmt
- Listing Brokerage: Re/Max Realtron Realty Inc. - Disclaimer: The information contained in this listing has not been verified by Re/Max Realtron Realty Inc. and should be verified by the buyer.

