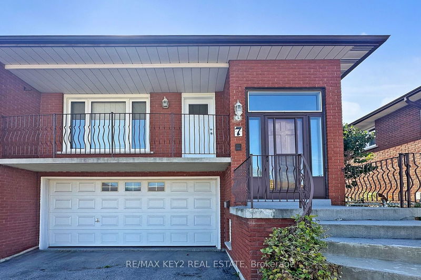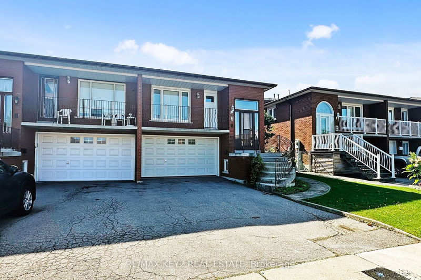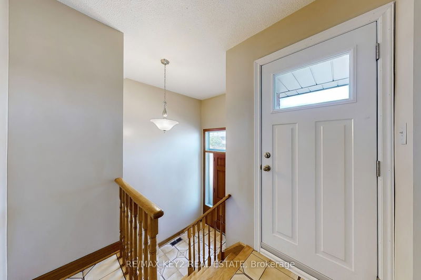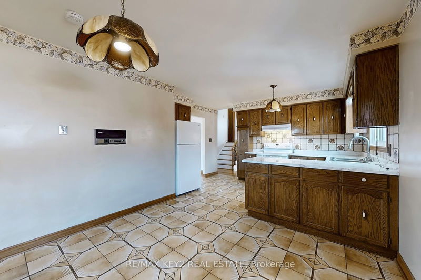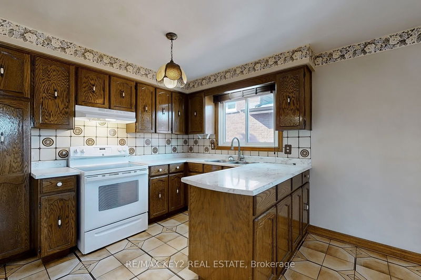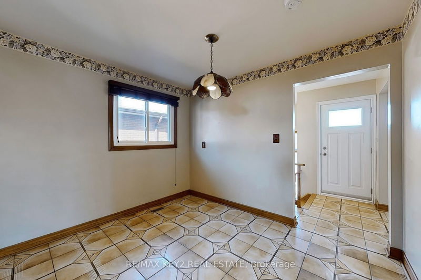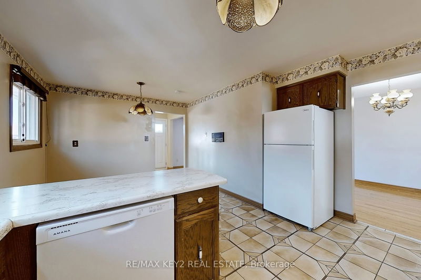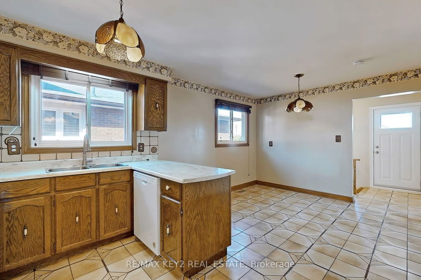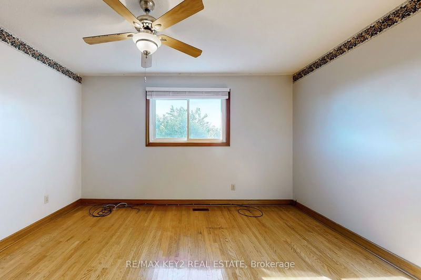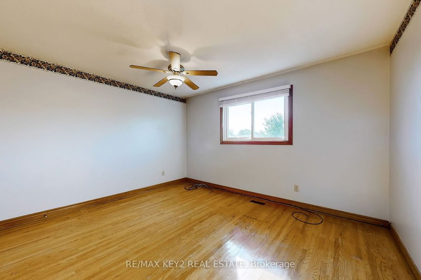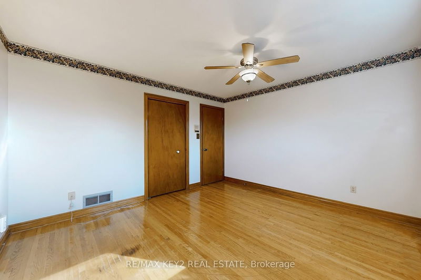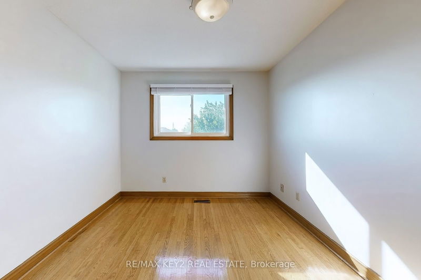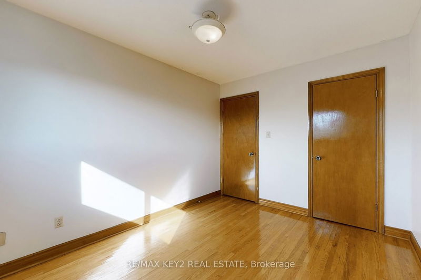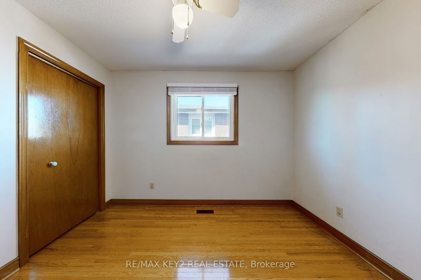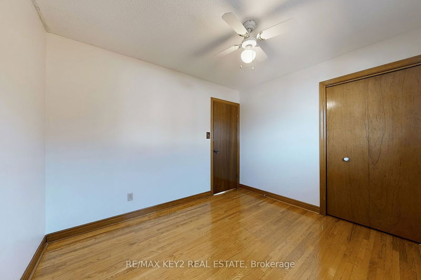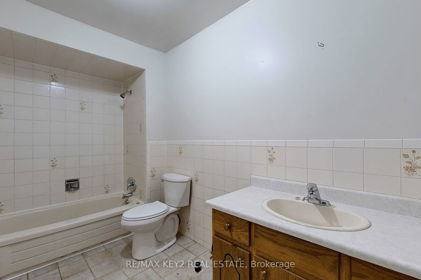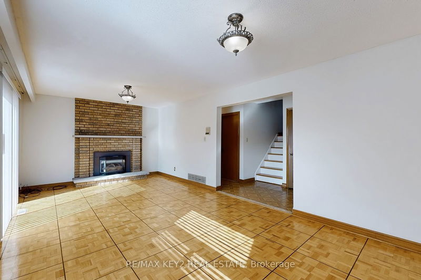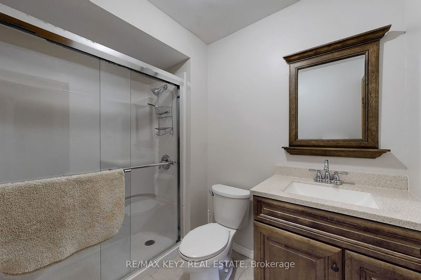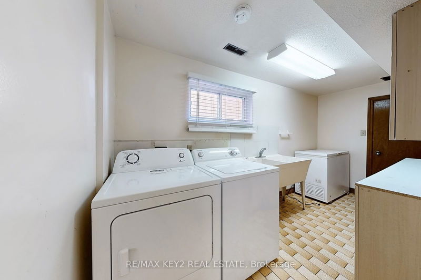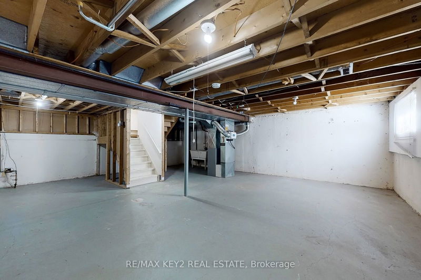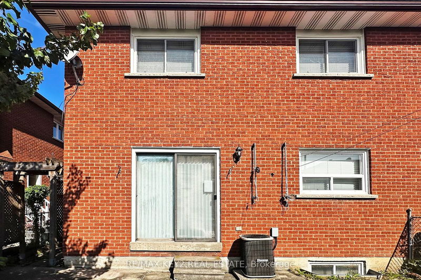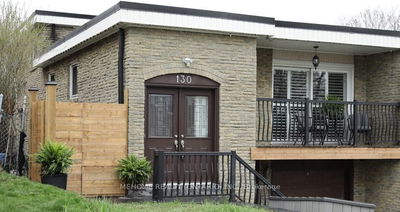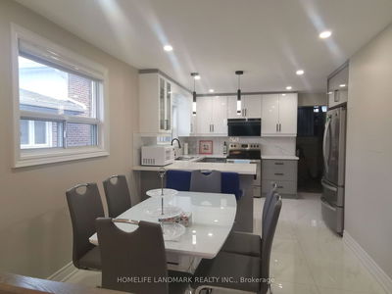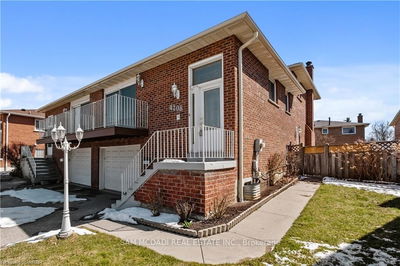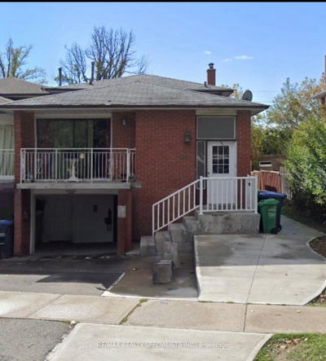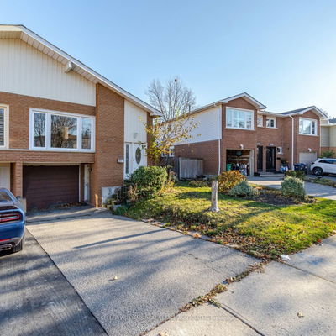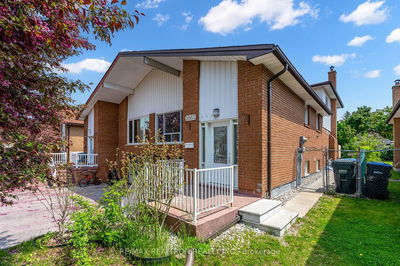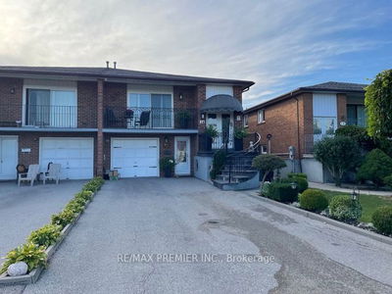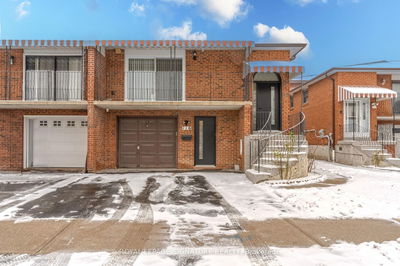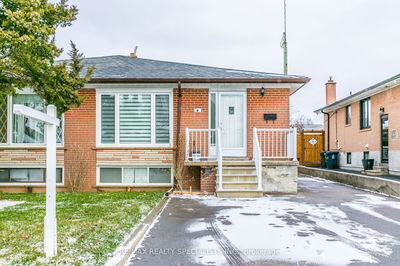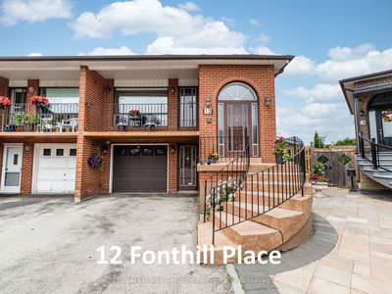Welcome To This Spacious 5-Level Backsplit, Offering A Functional Layout Ideal For Comfortable Family Living. This Home Features 3+1 Bedrooms And 2 Full Washrooms, Providing Ample Space For Everyone. The Bright, Open Kitchen Includes A Cozy Breakfast Area, Perfect For Enjoying Morning Coffee Or Casual Meals. Adjacent Is A Spacious Living And Dining Area, Ideal For Gatherings And Entertaining. The Generous Family Room Boasts A Convenient Walkout To The Backyard, Creating A Seamless Blend Of Indoor And Outdoor Living. There Is Also A Walk-Out Balcony To Front Of Home, Providing A Relaxing Spot To Enjoy Fresh Air. The Unfinished Basement Offers Excellent Storage Options. The Entire Home Is Carpet-Free For Easy Maintenance, Ensuring A Clean And Allergen-Friendly Environment. Parking Is Never An Issue With A Driveway That Fits Up To 5 Cars, Plus A Double-Car Garage. Located Close To All Amenities And Transit, This Home Provides Easy Access To Shopping, Dining, And Commuter Routes. This Is The Perfect Rental For Those Seeking Space, Convenience, And A Family-Friendly Setting.
Property Features
- Date Listed: Monday, September 30, 2024
- Virtual Tour: View Virtual Tour for 7 Arthur Griffith Drive
- City: Toronto
- Neighborhood: Glenfield-Jane Heights
- Major Intersection: Jane/Sheppard
- Full Address: 7 Arthur Griffith Drive, Toronto, M3L 2J9, Ontario, Canada
- Family Room: Parquet Floor, Fireplace, W/O To Yard
- Kitchen: Tile Floor
- Living Room: Hardwood Floor, Combined W/Dining
- Listing Brokerage: Re/Max Key2 Real Estate - Disclaimer: The information contained in this listing has not been verified by Re/Max Key2 Real Estate and should be verified by the buyer.

