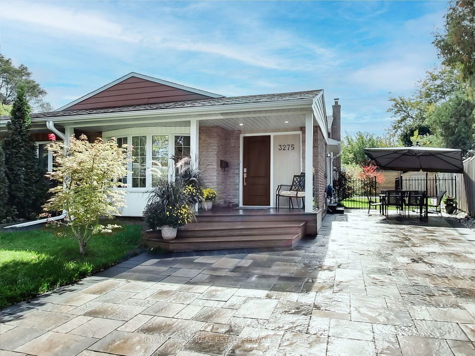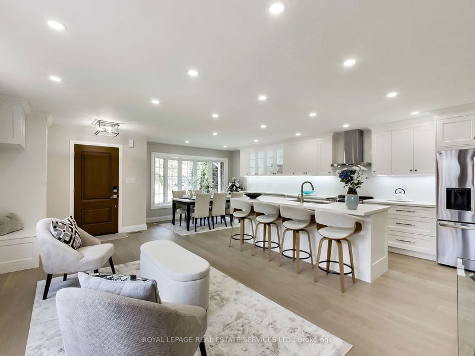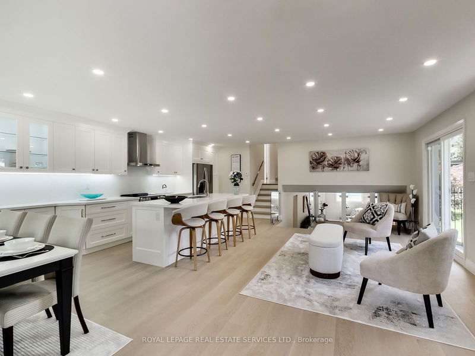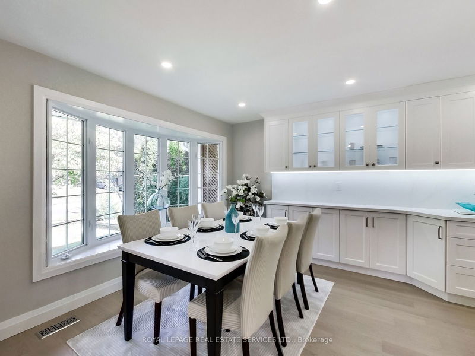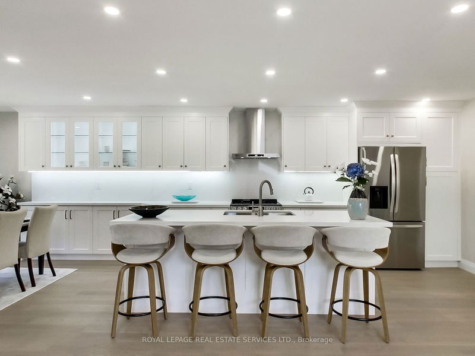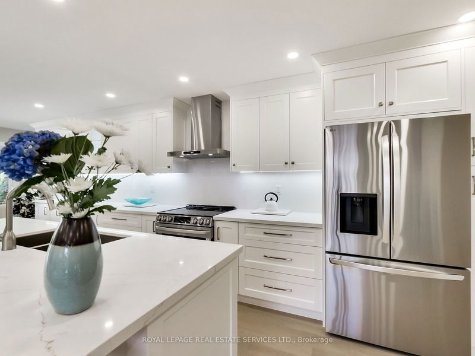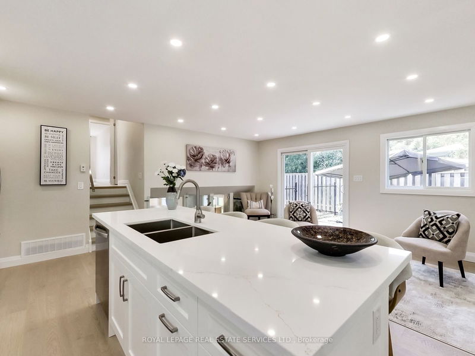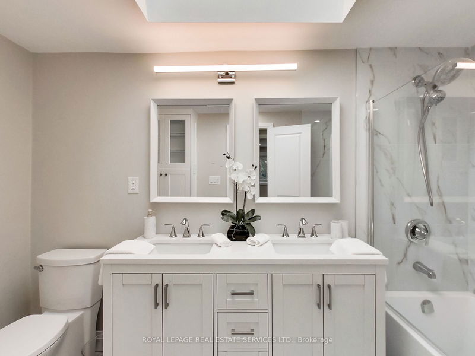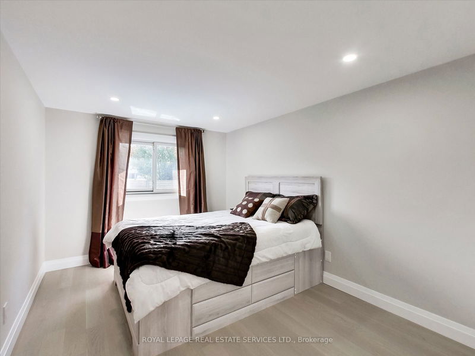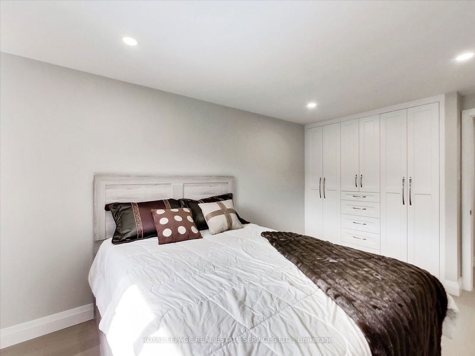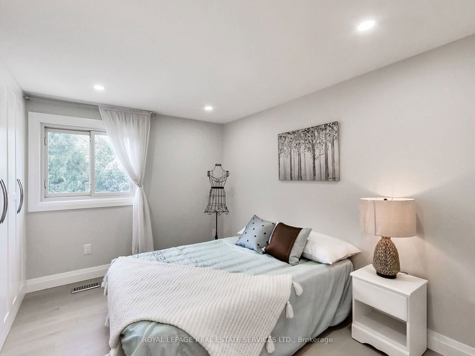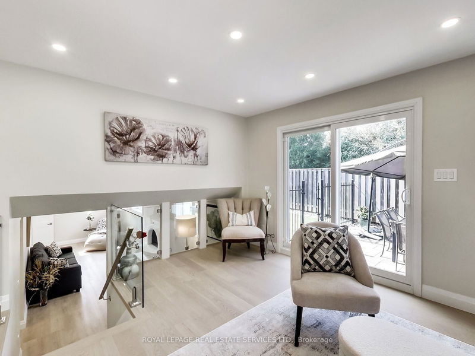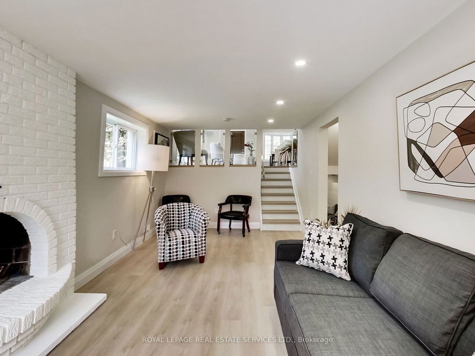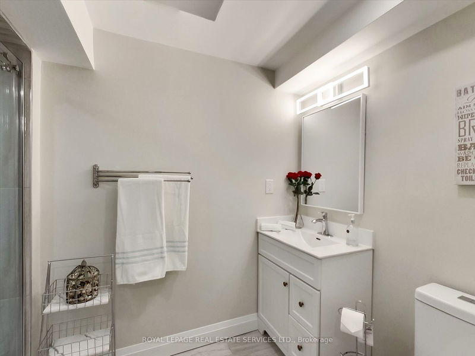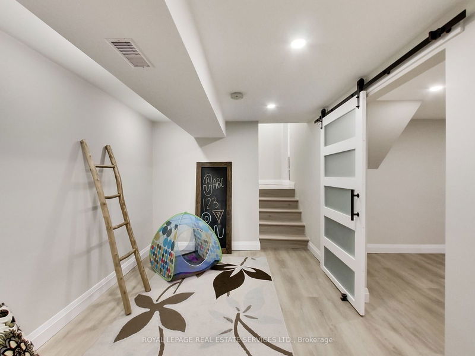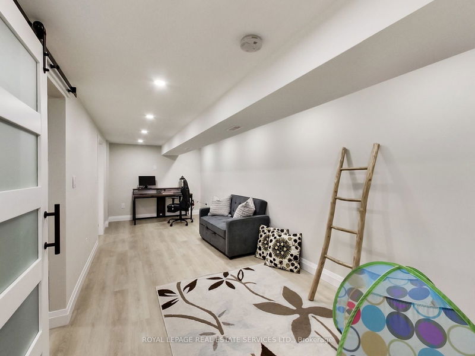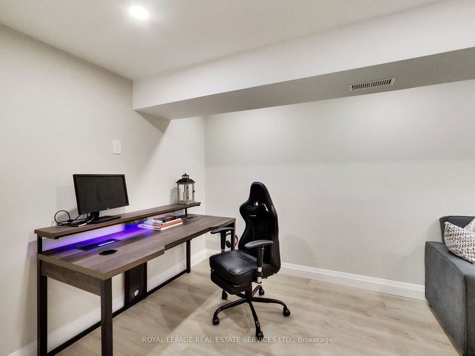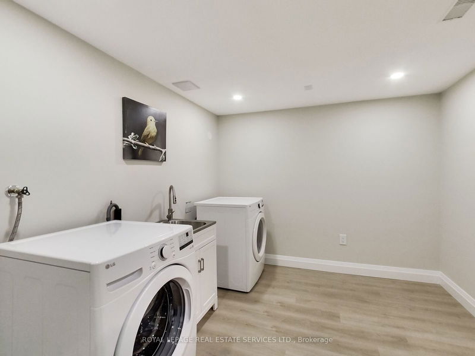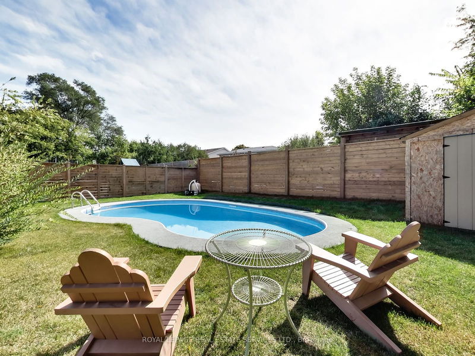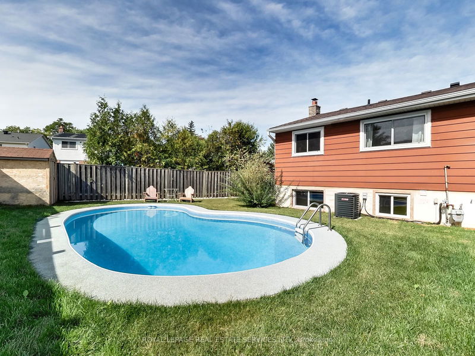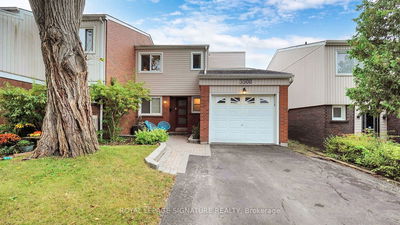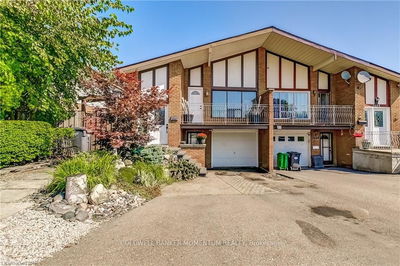Welcome Home To 3275 Masthead Crescent! This Stunning, Turn-Key, Fully Upgraded, 4 Level, 3+2 Bedroom, Semi-Detached Backsplit Is Located In The Desirable South Common Neighbourhood. The Main Floors Open Concept Design Is An Entertainers Dream Featuring A Spectacular Chef Inspired Kitchen Overlooking The Bright And Spacious Living & Dining Area With Hardwood Flooring Throughout. The Kitchen Boasts White Cabinetry, A Large Extended Centre Island/Breakfast Area With Quartz Counter Tops, Loads Of Counter Space, A Modern Quartz Backsplash, Under-Counter Lighting, Upgraded Stainless Steel Appliances And Thoughtfully Designed Pantry & Cabinet Storage Space. The Second Floor Features A Large Primary Bedroom With Custom Designed Built-In Closet, A Gorgeous 5 Piece Washroom With Sky Light And New Hardwood Flooring Throughout. The Second And Third Bedrooms Are Generously Sized And Also Come Equipped With Custom Designed Built In Closets. The Bright Lower Level Features A Spacious Family Room With A Functional Wood-Burning Fireplace, Above Grade Windows Providing Plenty Of Natural Light, A 4th Additional Bedroom And A Modern 3 Piece Washroom With A Glass Rolling Barn-Style Shower. The Basement Offers A Media Room And A 5th Additional Bedroom That Could Also Function As A Home Office, Exercise Area Or Other Functional Space. Enjoy Your Summer Days In The Tranquil Backyard Oasis Featuring An Inground Pool And Ample Open Grass Space Perfect For Enjoying Those Hot Summer Days With Family & Friends. This Fully Loaded Home Is Steps to South Common Mall, Transit, Schools, Library, Community Centre, Highways & Much More. With All This Turn-Key Home Has To Offer, Simply Settle In And Feel At Home. Please See The Feature Sheet For An Expanded List Of Features and Upgrades.
Property Features
- Date Listed: Monday, September 30, 2024
- Virtual Tour: View Virtual Tour for 3275 Masthead Crescent
- City: Mississauga
- Neighborhood: Erin Mills
- Major Intersection: The Collegeway & Winston Churchill
- Full Address: 3275 Masthead Crescent, Mississauga, L5L 1G9, Ontario, Canada
- Kitchen: Quartz Counter, Stainless Steel Appl, Hardwood Floor
- Living Room: Hardwood Floor, Walk-Out, O/Looks Family
- Family Room: Vinyl Floor, Fireplace, Above Grade Window
- Listing Brokerage: Royal Lepage Real Estate Services Ltd. - Disclaimer: The information contained in this listing has not been verified by Royal Lepage Real Estate Services Ltd. and should be verified by the buyer.

