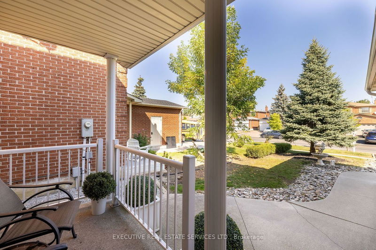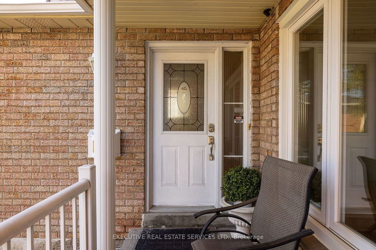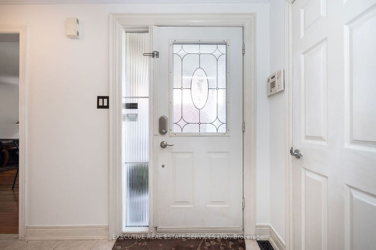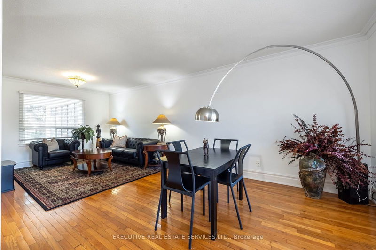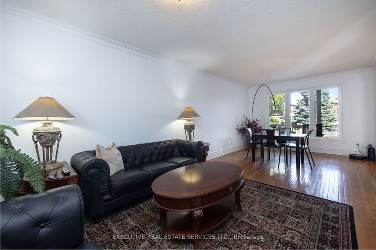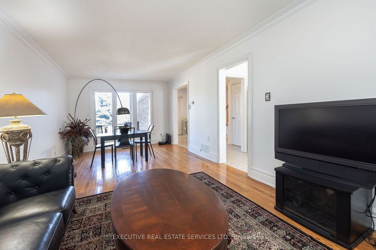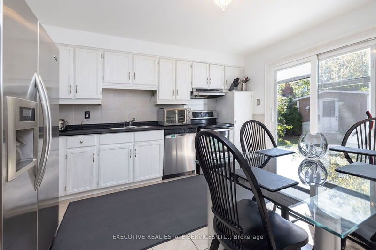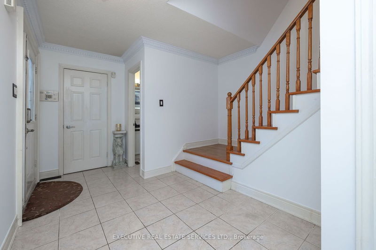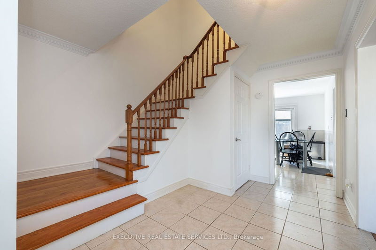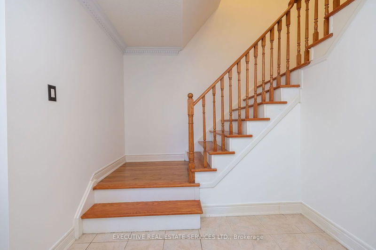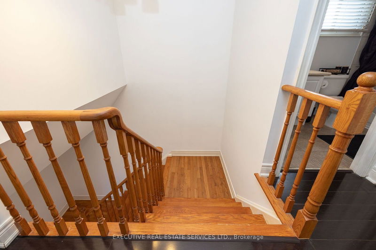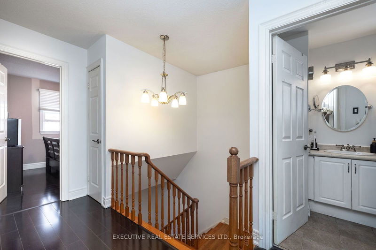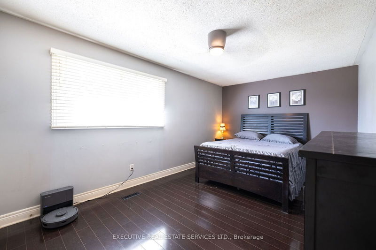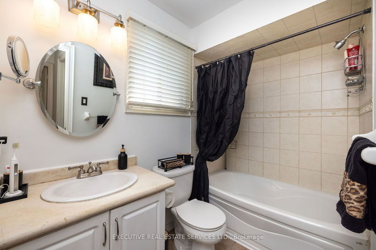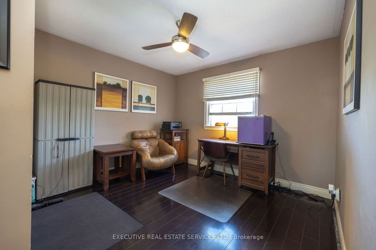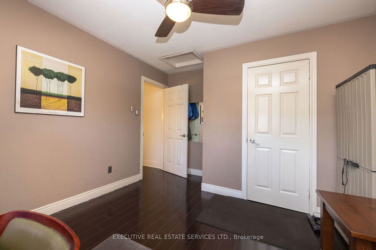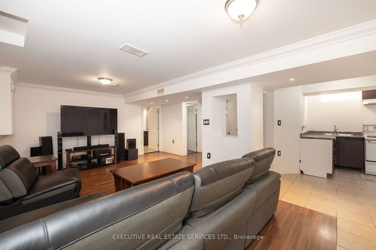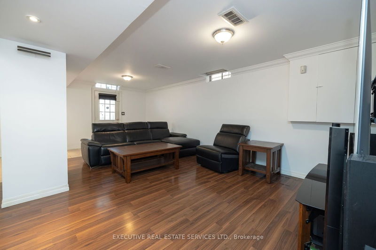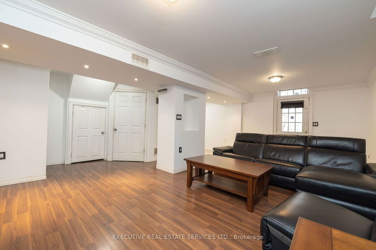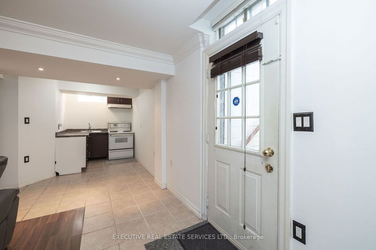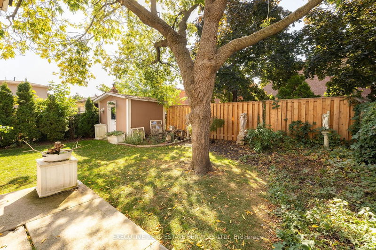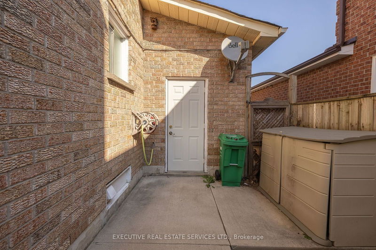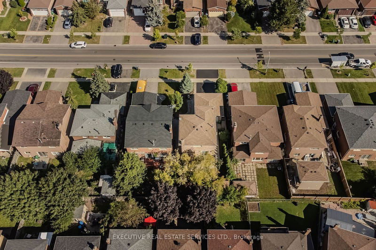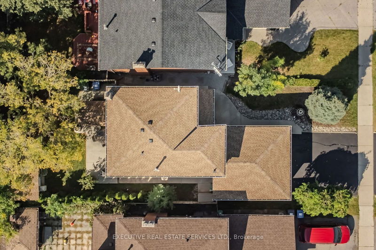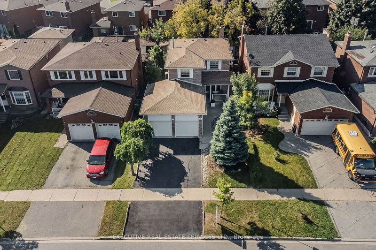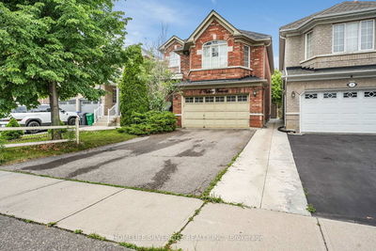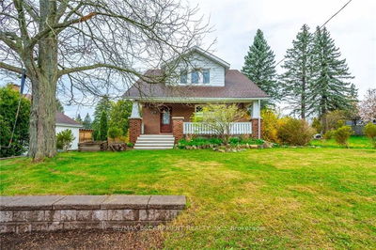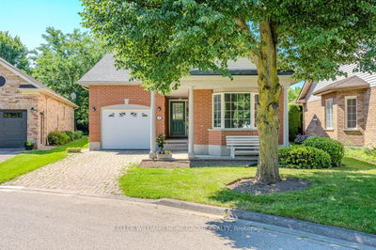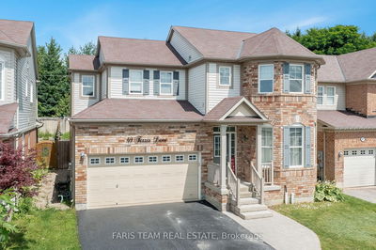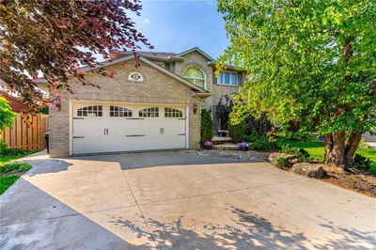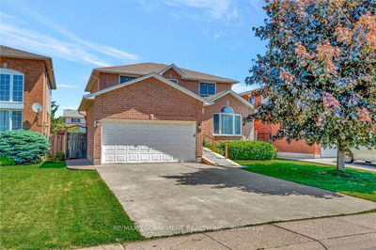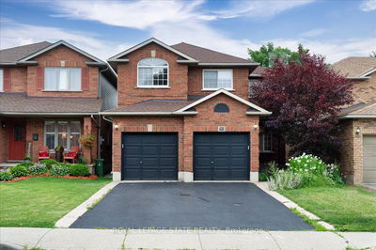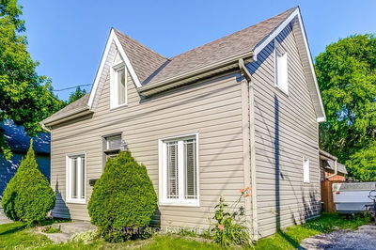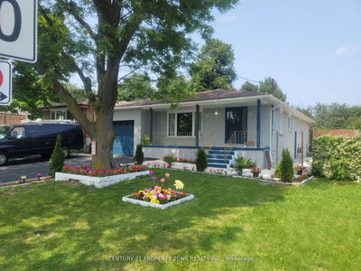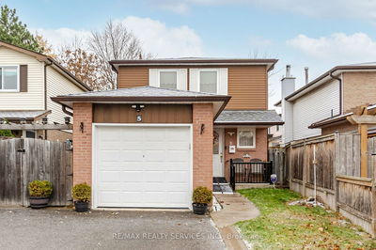Ready To Fall In Love With Your New Home? This Bright & Freshly Painted 2-Storey 3 Bedroom, 3 Bathroom All Brick Detached Home In The Heart Of Brampton Should Do The Trick!! You'll Be Living Right By Brampton Greenbelt Areas, Great For Breathtaking Nature Walks. Walking Up To Your New Home You Cant Help But Smile At The Sight And Soothing Sounds Of Water Cascading From Your Delightful, Whimsical Water Fountain. This Property Boasts A Premium Lot Surrounded By Gorgeous Mature Trees Which Are Truly Breathtaking. Step Into The Main Floor Which Is Tastefully Decorated With Custom Gallery Art Work In The Living Room And Bathroom. Second Floor Features Master Bedroom With Walk In Closet. Spacious Secondary & Third Bedroom With Oversized Double Wide Closets. Large Windows Throughout The Home Flood The Space With Natural Light! From Your Large, Bright & Cheery Eat-In Kitchen, Walk Out To Your Huge Back Patio And Be Greated By Your Own Private OASIS, Surrounded By 10 Ft Cedars Trees, 6.5 Ft Cedar Fence Adorned By Lovely Ivy Plants. The Garden Is Home To Perennial Flowers Including A Stunning White Peony Bush And A Japanese Maple Tree. RENTAL POTENTIAL From The Bright, Fully Finished Basement With SEPARATE ENTRANCE Featuring Its Own Kitchen And 3 Pc Bathroom. Spacious Cold Room/Cantina In Basement Is Perfect For Storage. The Double Car Garage With Auto Garage Door Openers Is The Perfect Place To Park Your Vehicle! Door To The Backyard From The Garage. Spacious Double Wide Private Driveway With Ample Parking. Multitude Of Upgrades Such As The Name Brand Stainless Steel Kitchen Appliances, Commercial Grade Maytag Washer And Dryer, All Roofing Shingles Replaced July 2024 With 10 Year Warranty, Professionally Landscaped Backyard, Driveway Resurfaced June 2024, Covered Walkway Over Basement Apt Entrance, Large Garden Storage Shed, Large Storage Loft In Garage. The Combination Of Living Space, Lot Size & Rental Potential Make This The Perfect Place To Call Home.
Property Features
- Date Listed: Tuesday, October 01, 2024
- Virtual Tour: View Virtual Tour for 197 Vodden Street W
- City: Brampton
- Neighborhood: Brampton West
- Major Intersection: Vodden/Williams PKWY
- Living Room: Combined W/Dining, Large Window, Hardwood Floor
- Kitchen: W/O To Yard, Ceramic Floor, Stainless Steel Appl
- Kitchen: Window, Ceramic Floor
- Living Room: Pot Lights, Window, Open Concept
- Listing Brokerage: Executive Real Estate Services Ltd. - Disclaimer: The information contained in this listing has not been verified by Executive Real Estate Services Ltd. and should be verified by the buyer.





