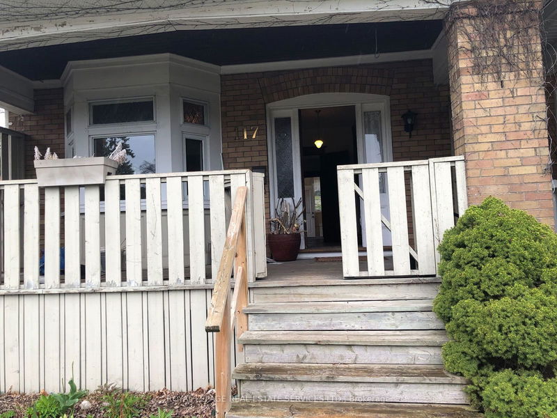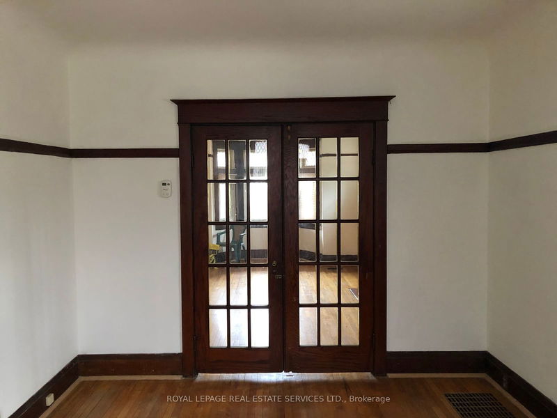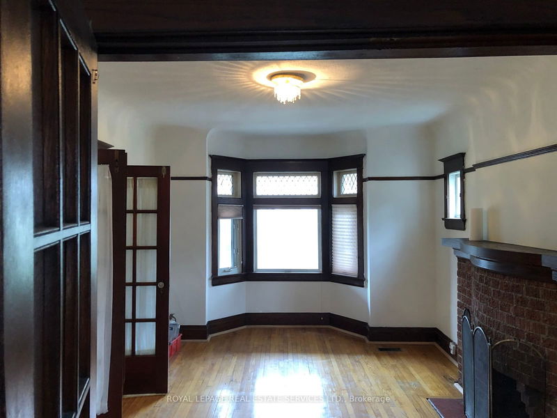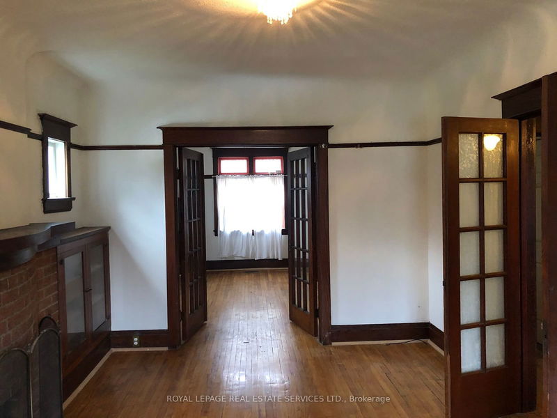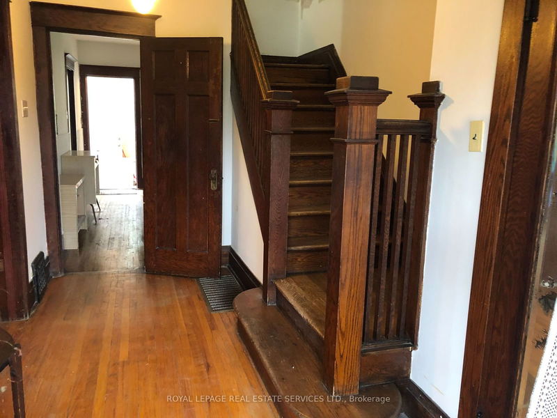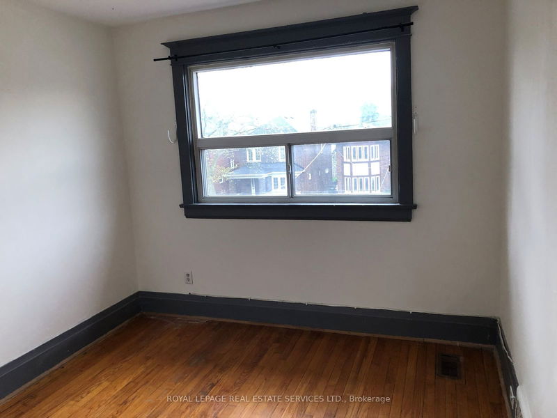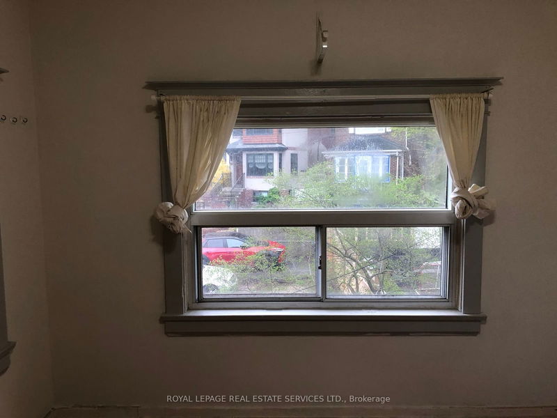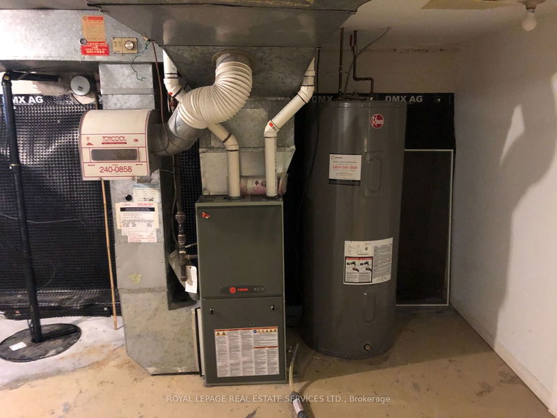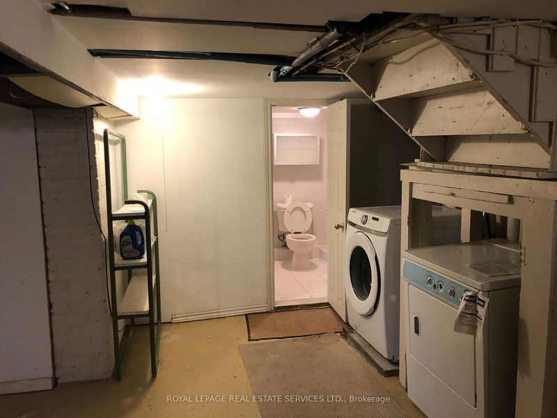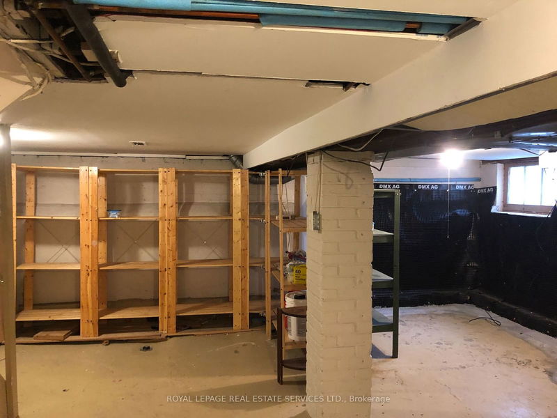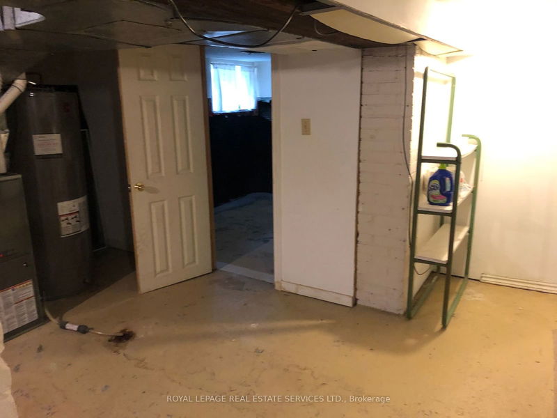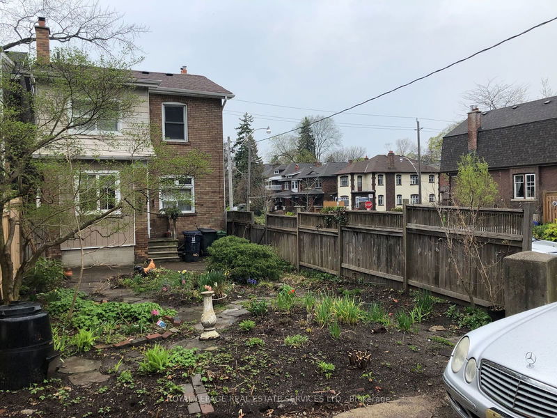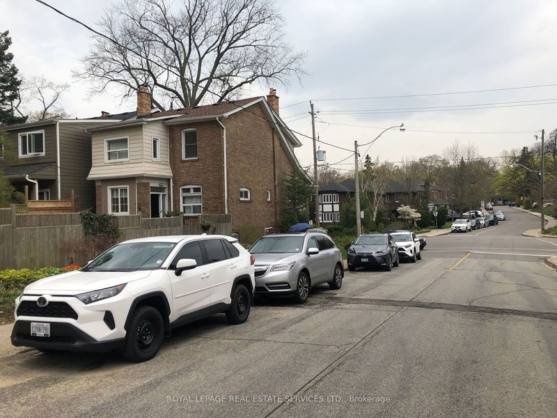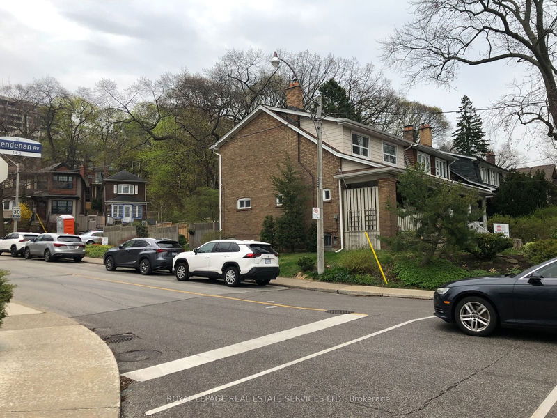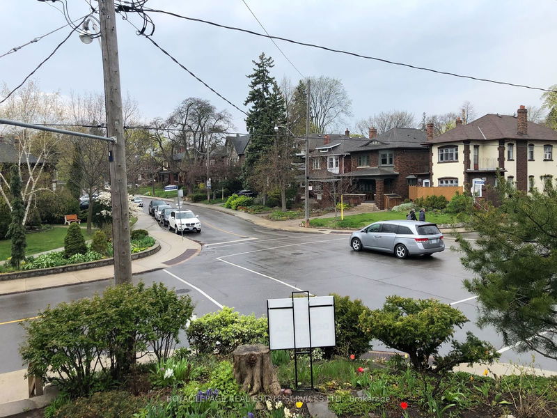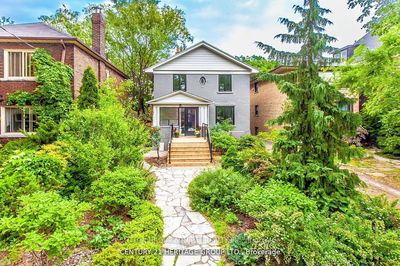Subject located S/E corner of Clendenan & Glenlake, short walks to High Park subway station and High Park, and schools of Humberside C.I, Western Tech., C.S, and Runnymede P.S. Basic Amenities nearby: Walmart, Home Depot, Best Buy, Metro Grocery, Loblaw, Canadian Tires, and all major Banks, and etc., solid detached brick building and interior has original character, oak wood doors and trims, hardwood floor throughout, spacious front porch overlook streets, will provide vacant possession, great exposure on both streets and brings plentiful of sunlight to the rooms. separate side entrance to the basement. Walking distance to shops, Restaurants, and LCBO in trendy Bloor West Village.
Property Features
- Date Listed: Tuesday, October 01, 2024
- City: Toronto
- Neighborhood: High Park North
- Major Intersection: Corner of Genlake Avenue
- Full Address: 117 Clendenan Avenue, Toronto, M6P 2W7, Ontario, Canada
- Family Room: Combined W/Family, Fireplace, Hardwood Floor
- Living Room: Combined W/Family, Combined W/Kitchen, Hardwood Floor
- Kitchen: Breakfast Area, Combined W/Sunroom, Hardwood Floor
- Kitchen: O/Looks Backyard, Window, Hardwood Floor
- Listing Brokerage: Royal Lepage Real Estate Services Ltd. - Disclaimer: The information contained in this listing has not been verified by Royal Lepage Real Estate Services Ltd. and should be verified by the buyer.

