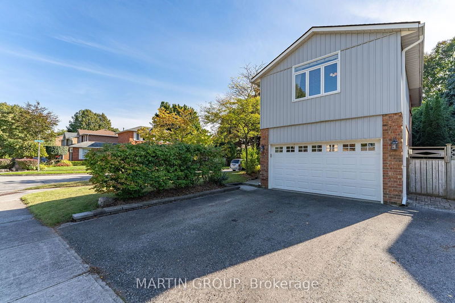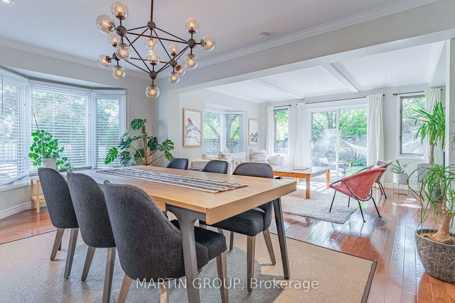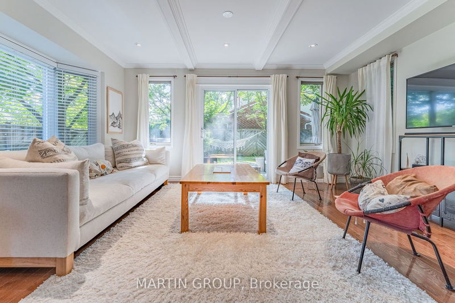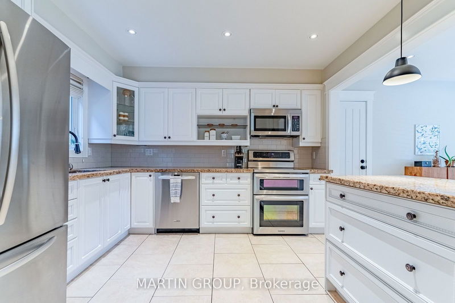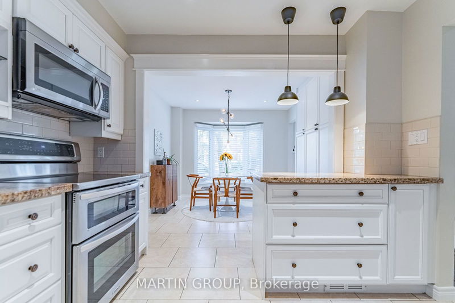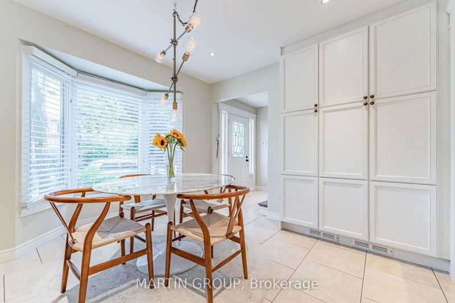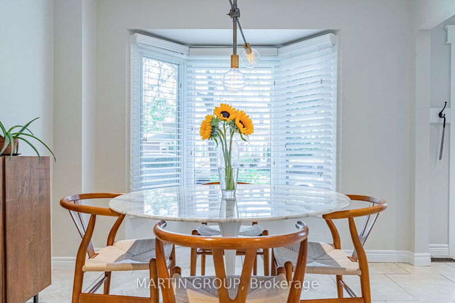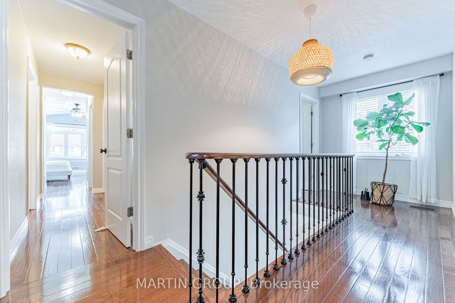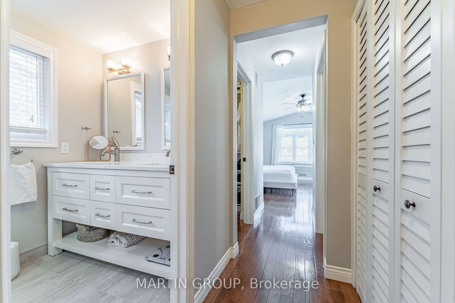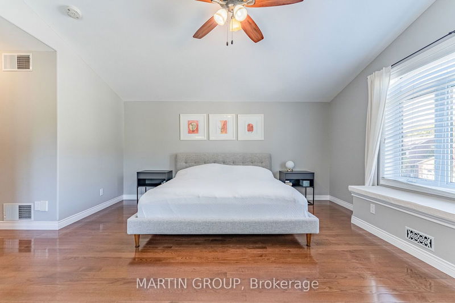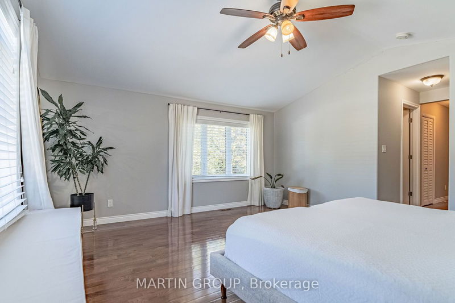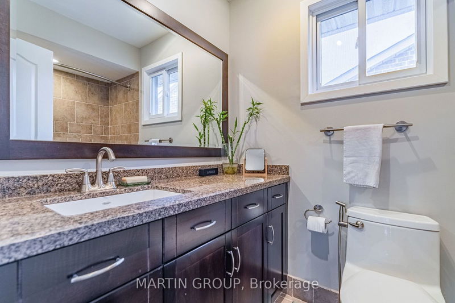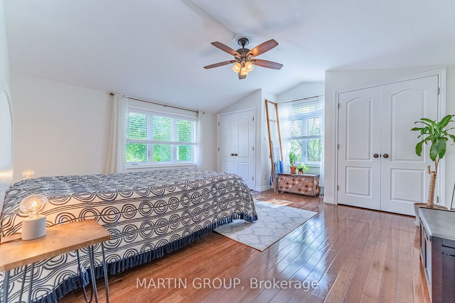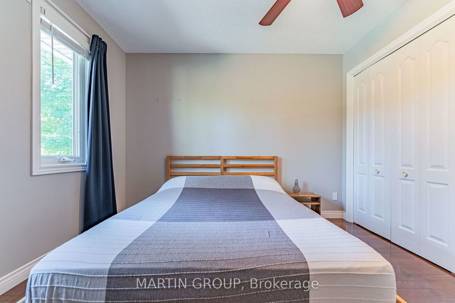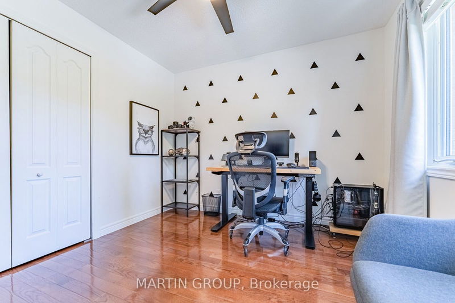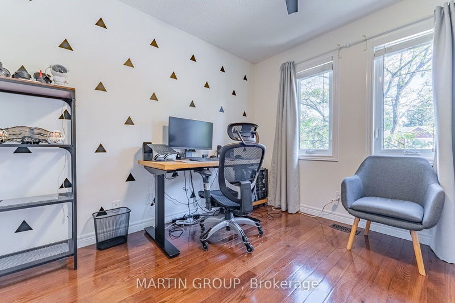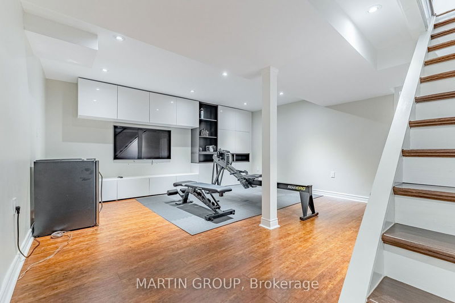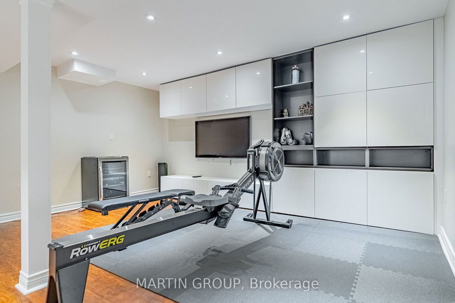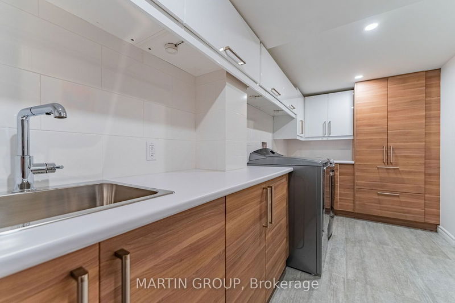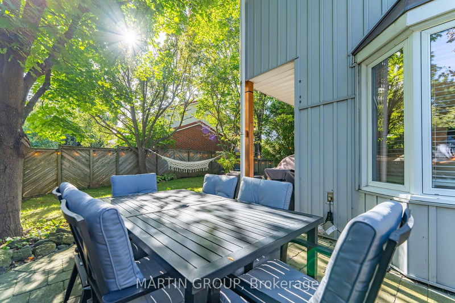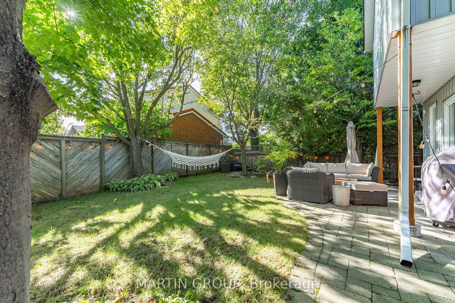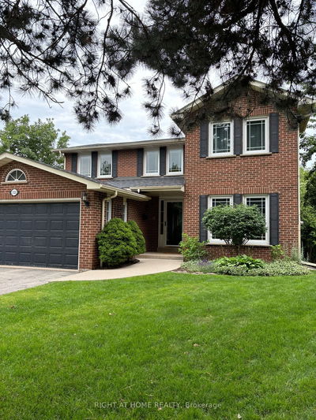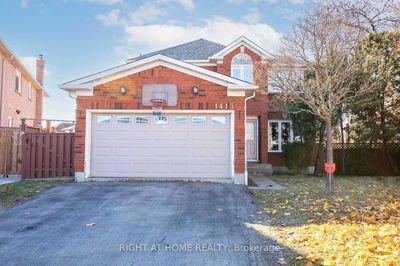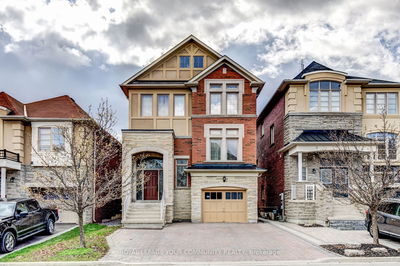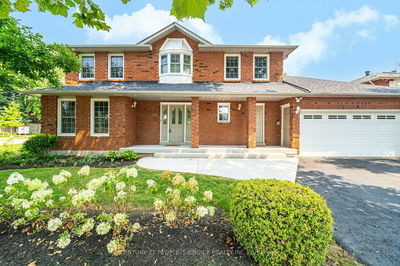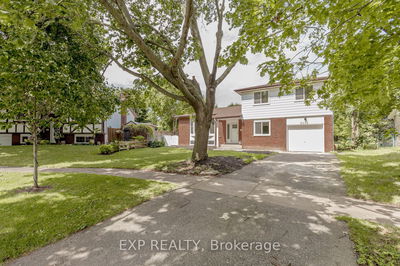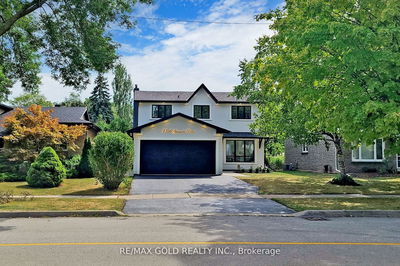FULLY FURNISHED spacious sun-filled home with easy access to the Lake and Downtown Bronte. Complementary floor plan for an active family lifestyle; well-appointed kitchen with granite and SS appliances, living room with walk-out to fenced yard and patio areas to enjoy. Convenient main floor Mudd room. Primary suite with ensuite bath and 3 generous size bedrooms. Fully finished basement with space for home office. This Bronte home offers life near the lake and picturesque Bronte Village; enjoy early morning kayaking on the lake and explore the wildlife in the creek. Truly unique lifestyle awaits. Short drive to Bronte GO Train.The owner requires a recent pay stub, proof of income (job letter stating a minimum combined income of $165,000), and an Equifax credit score of 670 or higher for all occupants over 18. No smoking. No Pets.
Property Features
- Date Listed: Tuesday, October 01, 2024
- City: Oakville
- Neighborhood: Bronte West
- Major Intersection: LAKESHORE(W)/CHALMERS(N)/ULMAN(E)
- Full Address: 3227 ULMAN Road, Oakville, L6L 5S8, Ontario, Canada
- Living Room: Open Concept, Hardwood Floor, Walk-Out
- Kitchen: Stainless Steel Appl, Pot Lights, Open Concept
- Listing Brokerage: Martin Group - Disclaimer: The information contained in this listing has not been verified by Martin Group and should be verified by the buyer.



